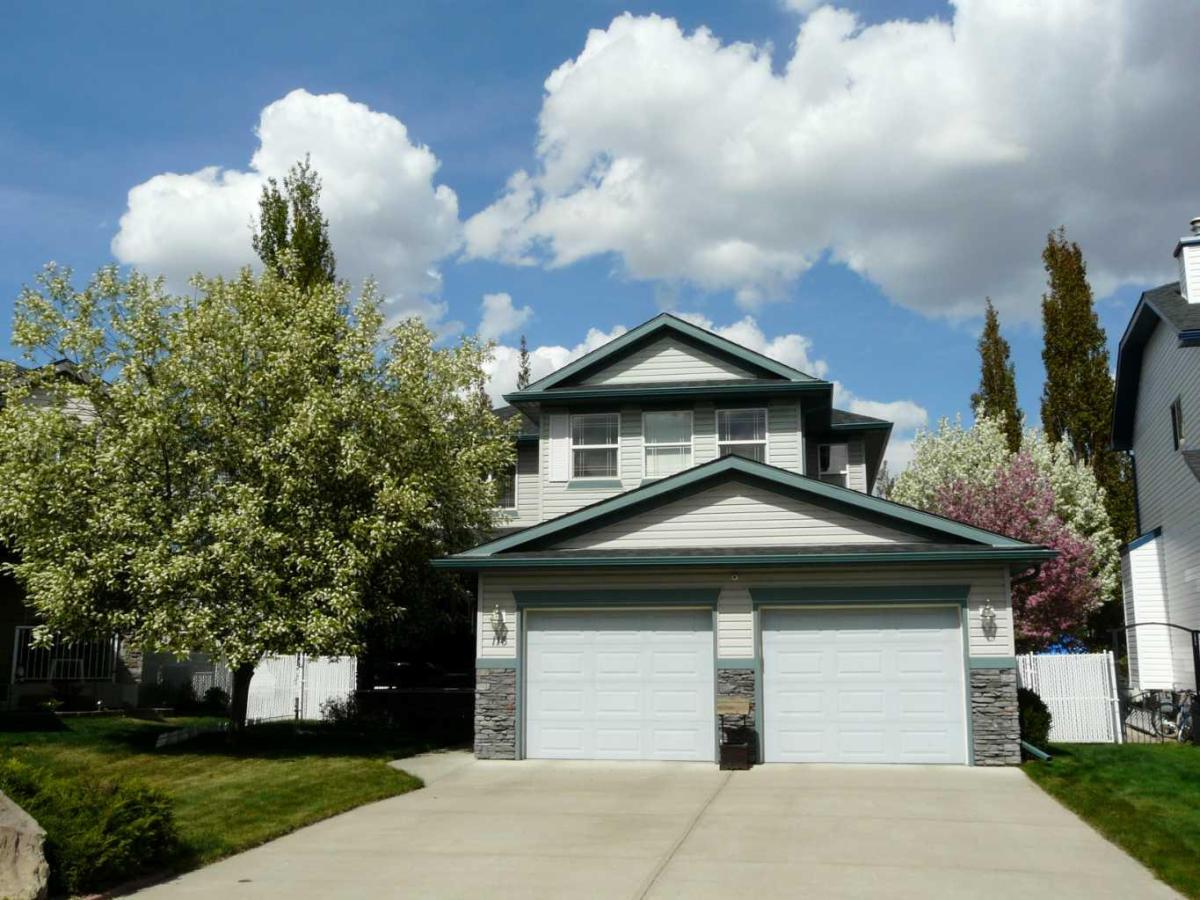Welcome to this stunning two-story home crafted, upgraded and meticulously maintained by the original owners. A quiet cul de sac, elegant stone exterior and lovely curb appeal along with a front porch is inviting you to relax and enjoy the view. The oversized double attached garage offers ample vehicle and storage space and is roughed in for in-floor heating. Upon entering, you are greeted by an abundance of natural light, an inviting entryway, and a beautiful staircase, all complemented by soaring ceilings. This home features upscale finishes and generous living areas, highlighted by an open-concept kitchen that seamlessly connects to the family room. Make use of the kitchen eating area for casual, quick meals, or elevate your entertaining experience in the inviting living room and dining room. This home features the added convenience of a main floor office and a laundry room conveniently situated in the mudroom next to the spacious double garage. On the upper floor, you will find 2 bedrooms that are generous in size including a 4-piece bath. The spacious primary suite is complete with a fully upgraded 4-piece ensuite and a walk-in closet. The bonus room serves as a spacious gathering area for the family, featuring large windows that allow ample natural light to flood in. The fully finished basement features a good-sized bedroom, a storage area, 3 piece bath and a rec room with pool table. The basement is roughed in for in-floor heating. This property sits on a pie-shaped lot that is fully fenced with maintenance free fencing, mature trees, underground sprinklers and boasts a large 2 tier deck perfect for outdoor entertaining. There is a double detached garage (20 x 26.6) and a large RV parking pad with access to a paved back lane. Some of the recent upgrades include: New shingles and siding in 2018, a new refrigerator, washer and hot water tank in 2024, hardwood flooring, custom oversized windows and upgraded insulation package. This home is in a lovely community that offers walking/bike paths, close to park/playground, amenities and to the Chestermere Lake and golf course. Schedule a showing; you won’t be disappointed.
Current real estate data for Single Family in Chestermere as of Nov 01, 2025
234
Single Family Listed
49
Avg DOM
391
Avg $ / SqFt
$840,629
Avg List Price
Property Details
Price:
$730,000
MLS #:
A2267075
Status:
Pending
Beds:
4
Baths:
4
Type:
Single Family
Subtype:
Detached
Subdivision:
Westmere
Listed Date:
Oct 27, 2025
Finished Sq Ft:
2,455
Lot Size:
8,915 sqft / 0.20 acres (approx)
Year Built:
2002
Schools
Interior
Appliances
Dishwasher, Garage Control(s), Oven, Range Hood, Refrigerator, Washer/Dryer, Window Coverings
Basement
Full
Bathrooms Full
3
Bathrooms Half
1
Laundry Features
Laundry Room, Main Level
Exterior
Exterior Features
Garden, Private Yard
Lot Features
Back Lane, Cul- De- Sac, Front Yard, Garden, Landscaped, Pie Shaped Lot, Private, Underground Sprinklers
Parking Features
Alley Access, Double Garage Attached, Double Garage Detached, Garage Door Opener, Oversized, RV Access/Parking
Parking Total
6
Patio And Porch Features
Deck, Front Porch
Roof
Asphalt Shingle
Financial
Map
Contact Us
Mortgage Calculator
Community
- Address116 Oakmere Place Chestermere AB
- SubdivisionWestmere
- CityChestermere
- CountyChestermere
- Zip CodeT1X 1L1
Property Summary
- Located in the Westmere subdivision, 116 Oakmere Place Chestermere AB is a Single Family for sale in Chestermere, AB, T1X 1L1. It is listed for $730,000 and features 4 beds, 4 baths, and has approximately 2,455 square feet of living space, and was originally constructed in 2002. The current price per square foot is $297. The average price per square foot for Single Family listings in Chestermere is $391. The average listing price for Single Family in Chestermere is $840,629. To schedule a showing of MLS#a2267075 at 116 Oakmere Place in Chestermere, AB, contact your ReMax Mountain View – Rob Johnstone agent at 403-730-2330.
Similar Listings Nearby

116 Oakmere Place
Chestermere, AB


