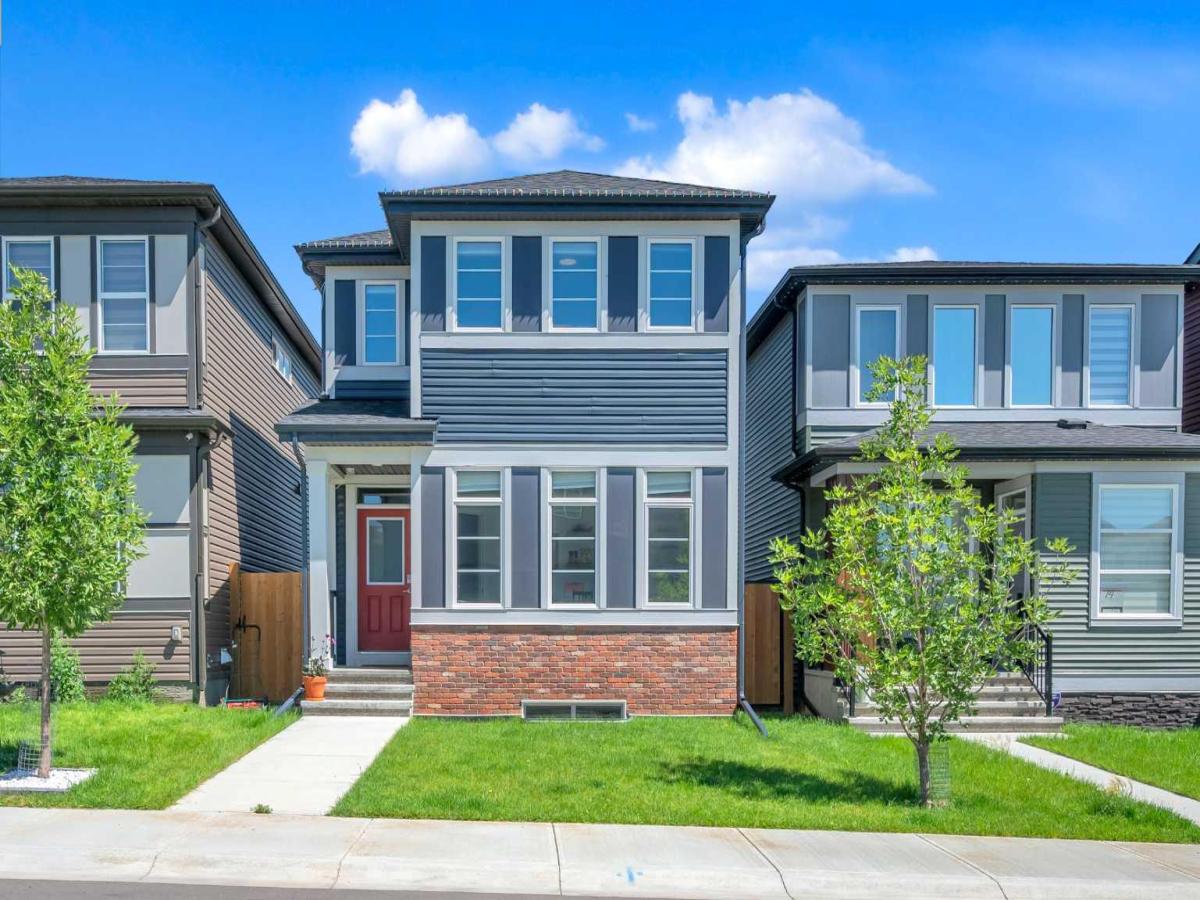Welcome to this stunning, upgraded Jayman Built home located on a quiet street in the desirable and family-friendly community of Wolf Willow, just a short walk from the Bow River pathway system, Fish Creek Park, and the Blue Devil Golf Course. Offering 1,790 sq ft of beautifully designed living space, this 3-bedroom, 2.5-bath home has been meticulously maintained and showcases thoughtful upgrades throughout, including elegant vinyl plank flooring, 9’ ceilings, designer lighting and custom-fit window coverings. The open-concept main floor welcomes you with a spacious front office, a bright and airy living room bathed in natural light, and a generous dining area perfect for entertaining. The show-stopping kitchen is truly the heart of the home, featuring navy blue and white ceiling-height shaker cabinets with upgraded hardware, sleek quartz countertops, a full-height textured white tile backsplash, a large eat-up island, stainless steel appliances, and a massive walk-in pantry. A mud room with access to the backyard and a stylish 2-piece bathroom complete the main floor. Upstairs, you''ll find a large central bonus room ideal for a playroom or second living space, a stunning primary bedroom with a walk-in closet and a spa-inspired ensuite featuring an oversized tiled shower with bench seating and built-in cubbies, two more spacious bedrooms with built-in closets, a full 4-piece bathroom, and a convenient upper-floor laundry room with storage shelving. The full-height, undeveloped basement with 9’ ceilings offers endless potential for future development to suit your needs. Step outside to a professionally landscaped, fully fenced backyard featuring a beautiful stone patio, and an oversized rear parking pad, offering plenty of room to build your dream garage. This remarkable home sits in a nature-rich setting with quick access to parks, ponds, river paths, and newly developed retail amenities, including a daycare, coffee shop, barber, liquor store, and one of Calgary’s newest off-leash dog parks. With easy access to Macleod Trail, Stoney Trail, and all major amenities in the surrounding communities, this home truly combines comfort, style, and an unbeatable location.
Current real estate data for Single Family in Calgary as of Oct 31, 2025
4,113
Single Family Listed
50
Avg DOM
474
Avg $ / SqFt
$819,710
Avg List Price
Property Details
Price:
$589,900
MLS #:
A2261527
Status:
Active
Beds:
3
Baths:
3
Type:
Single Family
Subtype:
Detached
Subdivision:
Wolf Willow
Listed Date:
Oct 2, 2025
Finished Sq Ft:
1,798
Lot Size:
2,852 sqft / 0.07 acres (approx)
Year Built:
2022
Schools
Interior
Appliances
Dishwasher, Dryer, Electric Stove, Microwave Hood Fan, Refrigerator, Washer, Window Coverings
Basement
Full
Bathrooms Full
2
Bathrooms Half
1
Laundry Features
Laundry Room, Upper Level
Exterior
Exterior Features
None
Lot Features
Back Lane, Landscaped, Lawn, Level, Low Maintenance Landscape, Many Trees, Standard Shaped Lot
Parking Features
Gravel Driveway, Parking Pad
Parking Total
3
Patio And Porch Features
Deck, Patio
Roof
Asphalt Shingle
Financial
Map
Contact Us
Mortgage Calculator
Community
- Address18 Wolf Creek Rise SE Calgary AB
- SubdivisionWolf Willow
- CityCalgary
- CountyCalgary
- Zip CodeT2X 4Y9
Property Summary
- Located in the Wolf Willow subdivision, 18 Wolf Creek Rise SE Calgary AB is a Single Family for sale in Calgary, AB, T2X 4Y9. It is listed for $589,900 and features 3 beds, 3 baths, and has approximately 1,798 square feet of living space, and was originally constructed in 2022. The current price per square foot is $328. The average price per square foot for Single Family listings in Calgary is $474. The average listing price for Single Family in Calgary is $819,710. To schedule a showing of MLS#a2261527 at 18 Wolf Creek Rise SE in Calgary, AB, contact your ReMax Mountain View – Rob Johnstone agent at 403-730-2330.
Similar Listings Nearby

18 Wolf Creek Rise SE
Calgary, AB


