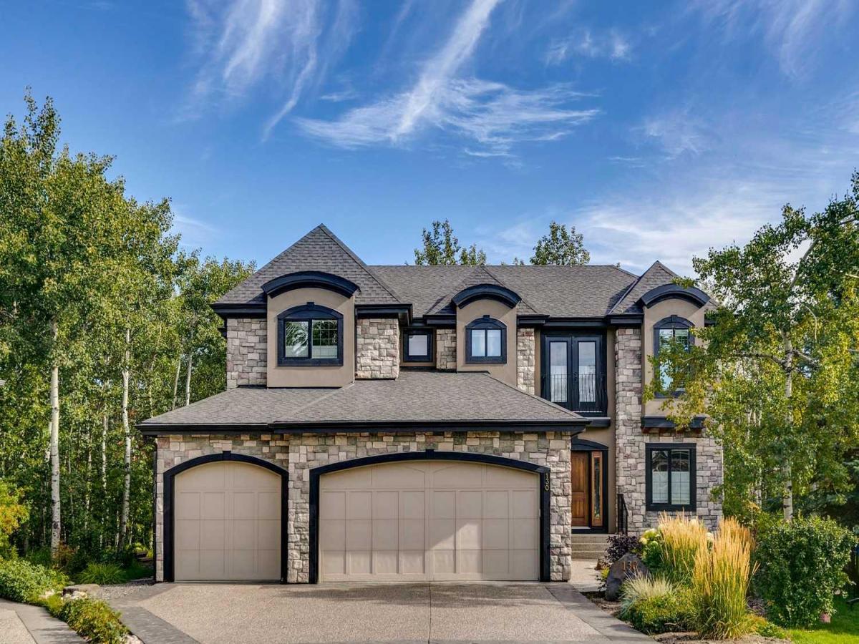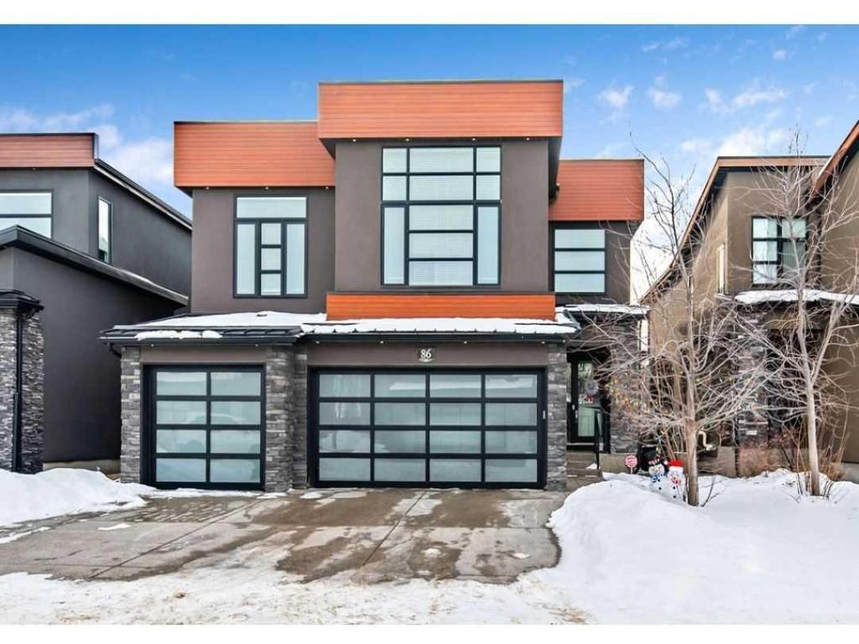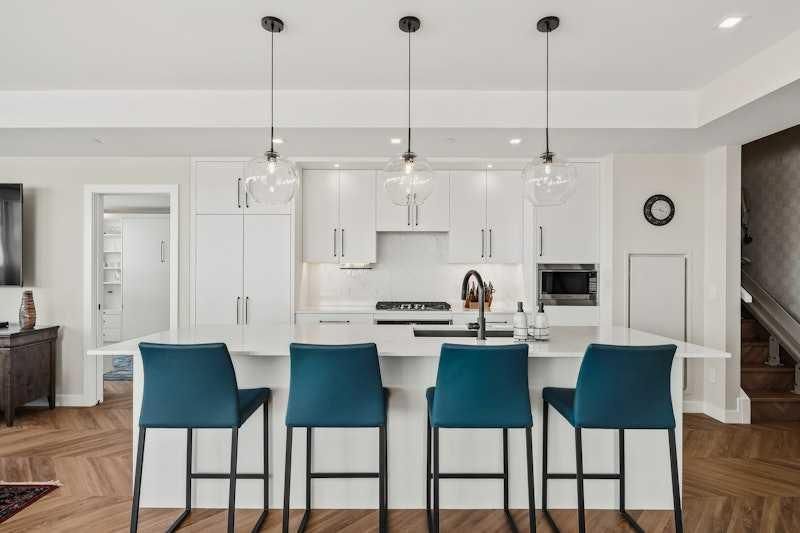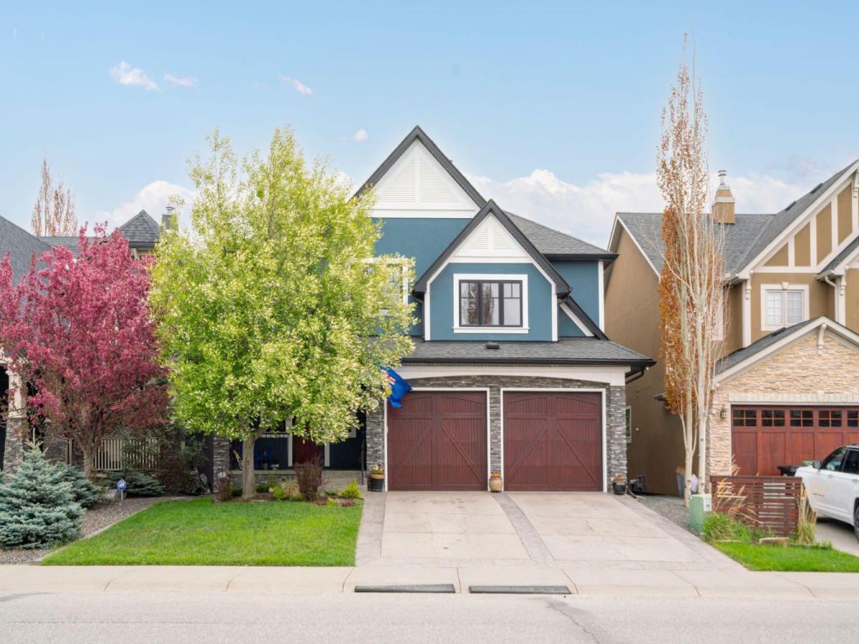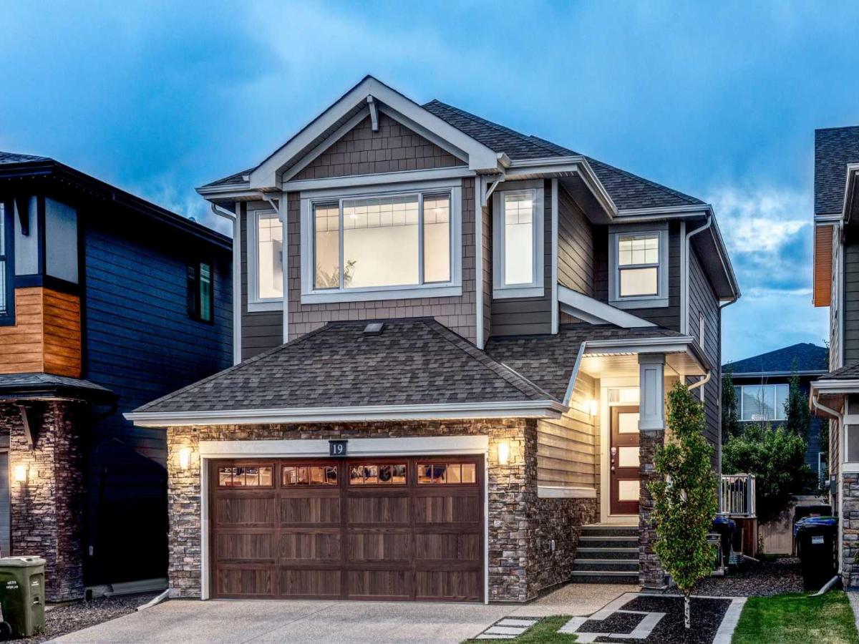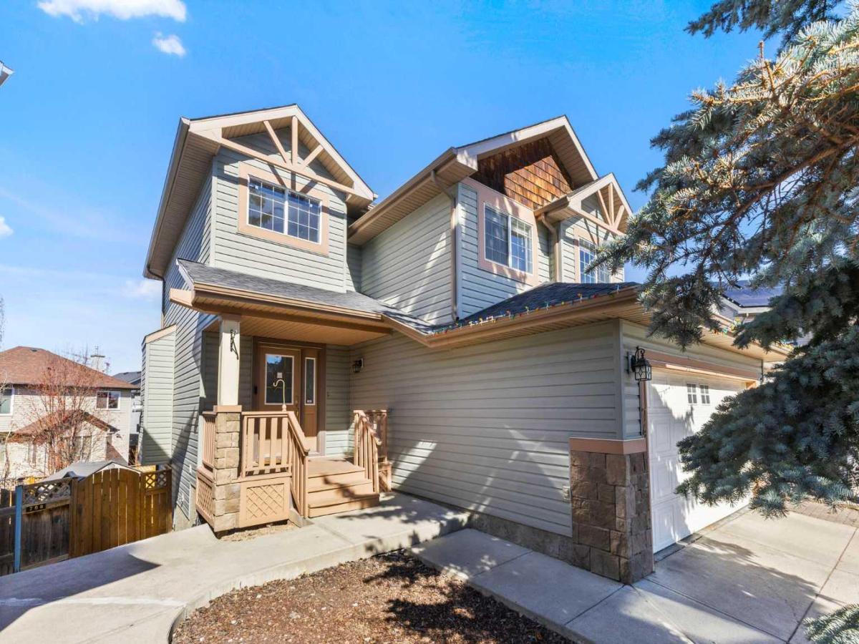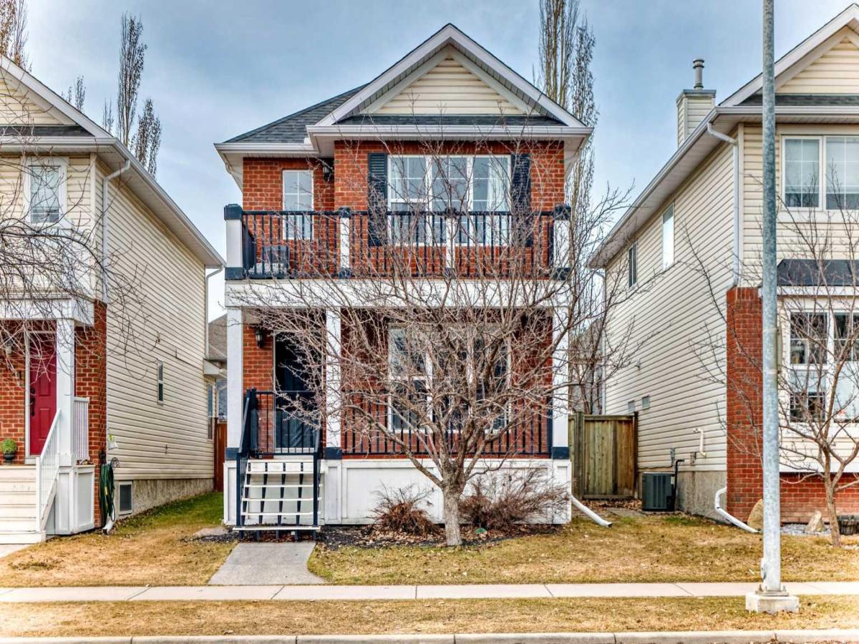- 3,160 sqft
- 5 Beds
- 4 Baths
- 0.23 Acres
Welcome to 130 Wentwillow Lane SW, an exceptional estate home tucked away on a quiet cul-de-sac in the prestigious Willows of Wentworth. Sur…
- 2,984 sqft
- 5 Beds
- 4 Baths
- 0.21 Acres
OVER 4,100 SQ.FT. OF DEVELOPED SPACE | 5-BEDS | 3.5-BATH | TRIPLE-CAR GARAGE | EXTRA LARGE LOT | EAST, WEST, SOUTH WINDOWS | WALK…
- 2,660 sqft
- 5 Beds
- 4 Baths
- 0.11 Acres
Welcome to this exceptional home tucked away on a quiet, coveted cul-de-sac in the heart of West Springs—one of Calgary’s most s…
- 2,747 sqft
- 4 Beds
- 4 Baths
- 0.1 Acres
Click brochure link for more details. Make Your Mark in West Springs! Enjoy the striking architecture, contemporary window treatments, cedar…
- 3,269 sqft
- 6 Beds
- 4 Baths
- 0.14 Acres
Welcome to this showstopping, custom-built estate Boasting nearly 5,000 sq. ft. of meticulously designed living space, this six-bedroom mast…
- 1,812 sqft
- 2 Beds
- 3 Baths
- 0 Acres
Proudly presenting Suite 717, the most coveted West facing corner penthouse in the prestigious Gateway buildings. This extraordinary home of…
- 2,734 sqft
- 5 Beds
- 4 Baths
- 0.12 Acres
Come SEE THIS HOME for yourself! The kind of home that instantly feels warm &' welcoming-where curb appeal meets comfort in all the…
- 3,035 sqft
- 6 Beds
- 4 Baths
- 0.12 Acres
Welcome to this stunning 3,035 sqft above grade 2-storey home located at the end of a quiet cul-de-sac in the highly sought-after SW communi…
- 2,607 sqft
- 5 Beds
- 5 Baths
- 0.09 Acres
This rare find offers 4 spacious above-grade bedrooms plus a generous bonus room, along with an additional bedroom in the fully developed ba…
- 1,966 sqft
- 3 Beds
- 3 Baths
- 0 Acres
Presenting a unique opportunity to own this highly sought-after unit in the most ideal location within the West District Townhome developmen…
- 1,404 sqft
- 2 Beds
- 3 Baths
- 0 Acres
Welcome to West District, Calgary’s last master-planned community located within the ring road. This vibrant neighbourhood offers an u…
- 2,293 sqft
- 6 Beds
- 4 Baths
- 0.09 Acres
WELCOME to this IMMACULATE 2-Storey HOME Nestled in a QUIET, Family-Friendly CUL-DE-SAC in the Community of WEST SPRINGS, offering 3,137.81 …
- 2,434 sqft
- 4 Beds
- 4 Baths
- 0.09 Acres
FANTASTIC NEW PRICE FOR AN EXQUISITE HOME! Finely crafted to Albi Homes’ high-standards a few years ago, this 3450 sq ft 4-bedroom ele…
- 1,765 sqft
- 3 Beds
- 3 Baths
- 0 Acres
OPEN HOUSE – THURSDAY AND SATURDAY – 3PM TO 5PM. Introducing a spectacular two-storey Penthouse in Gateway East. Featuring THREE BEDROOMS …
- 1,762 sqft
- 3 Beds
- 4 Baths
- 0 Acres
OPEN HOUSE SATURDAY JUNE 14TH 11:00AM-1:00PM. Welcome to the epitome of luxury living at the Gateway, where Apartment 701 awaits to redefine…
- 2,644 sqft
- 6 Beds
- 4 Baths
- 0.12 Acres
Extra Large Family Home in highly sought after West Springs, this one is a MUST SEE!! Walk in and be greeted with a 2 STOREY foyer and form…
- 2,028 sqft
- 3 Beds
- 3 Baths
- 0.08 Acres
Welcome to 262 West Grove Lane, where elegance meets everyday functionality in a home designed to impress from the very first step inside. S…

