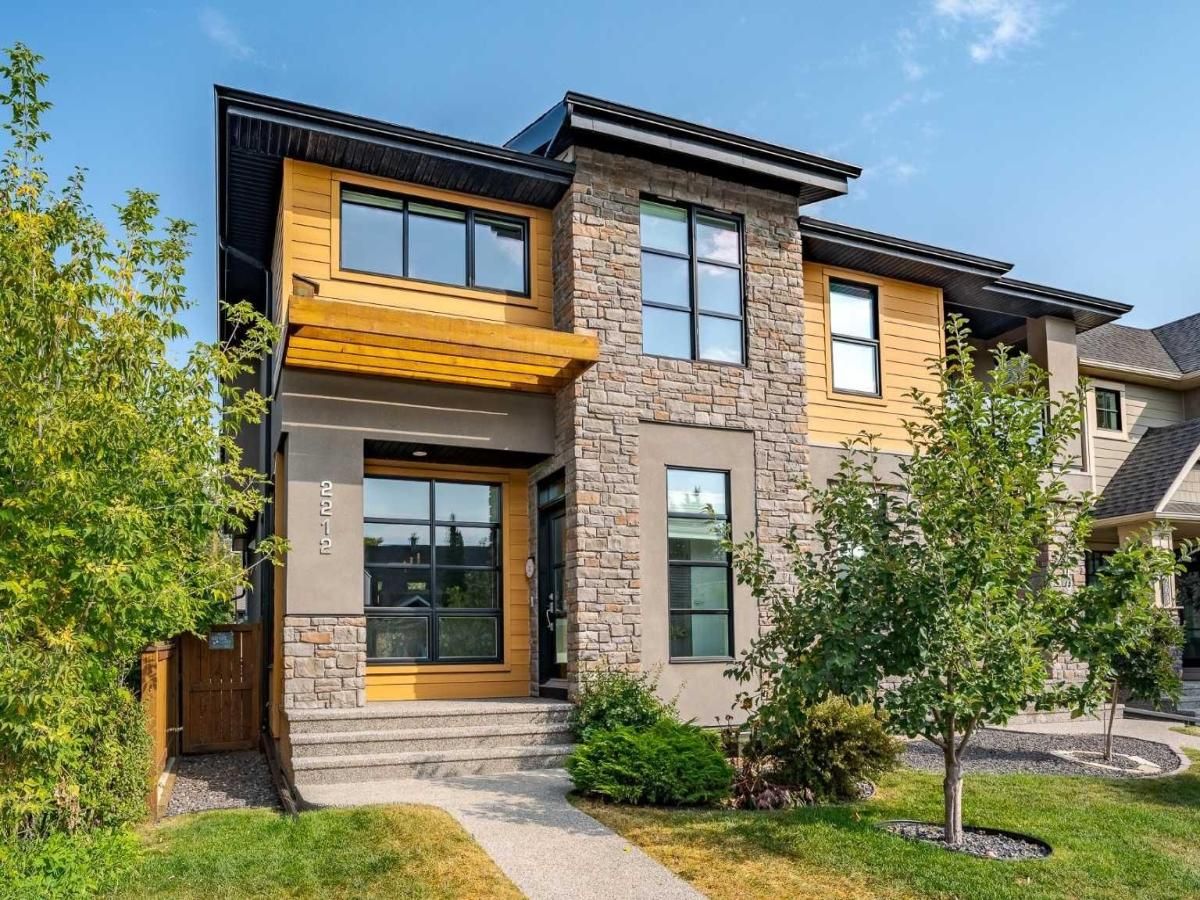Stylish Semi-Detached in West Hillhurst | Well-Maintained and Prime Location. Welcome to this beautifully crafted two-storey home in the heart of West Hillhurst. With over 3000 sq. ft. of developed living space, this residence offers the perfect blend of functionality and style, just minutes from downtown and steps from schools, parks, and vibrant community amenities (Kensington District, West Hillhurst Off-Leash Dog Park, Riley Park, just to name a few).Step inside to an inviting open-concept main floor featuring 9-ft ceilings, rich hardwood floors, and a striking tile-faced fireplace framed by custom built-in bookshelves. The windows and skylight let plenty of natural light in. The chef’s kitchen is the centerpiece, boasting quartz countertops, a large island with breakfast bar, gas cooktop, stainless steel appliances -built in oven &' microwave , and extensive cabinetry for all your storage needs. The spacious living room flows seamlessly to the private deck and landscaped backyard, complete with built-in benches and direct access to the double detached garage. A curved staircase, illuminated by a skylight, leads to the upper level. Here you’ll find a bright bonus room with vaulted ceilings, a luxurious primary suite with a 5-piece ensuite featuring in-floor heating and a walk-in closet, plus two additional bedrooms (one with vaulted ceiling) and a convenient laundry room. The fully developed basement offers 9-ft ceilings, a large recreation room, an additional bedroom with walk-in closet and egress window, a full 4-piece bath, and generous storage. Comfort features include central air conditioning and thoughtful touches like a tiled front and back entry and even an apple tree out in the front. This home delivers the best of inner-city living in one of Calgary’s most sought-after inner-city communities. Easy access to Crowchild Trail, 14th and 19th Streets, Kensington Road, Memorial Drive – this is convenient at its best! Perfect for growing families, young professionals, or those looking to downsize, this is an amazing opportunity to own in West Hillhurst.
Current real estate data for Single Family in Calgary as of Nov 23, 2025
3,737
Single Family Listed
52
Avg DOM
471
Avg $ / SqFt
$825,871
Avg List Price
Property Details
Price:
$938,000
MLS #:
A2257023
Status:
Pending
Beds:
4
Baths:
4
Type:
Single Family
Subtype:
Semi Detached (Half Duplex)
Subdivision:
West Hillhurst
Listed Date:
Sep 15, 2025
Finished Sq Ft:
2,023
Lot Size:
3,250 sqft / 0.07 acres (approx)
Year Built:
2013
Schools
Interior
Appliances
Built- In Gas Range, Built- In Oven, Central Air Conditioner, Dishwasher, Garage Control(s), Microwave, Range Hood, Refrigerator, Washer/Dryer, Water Softener, Window Coverings
Basement
Full
Bathrooms Full
3
Bathrooms Half
1
Laundry Features
Upper Level
Exterior
Exterior Features
Private Entrance
Lot Features
Back Lane
Parking Features
Double Garage Detached
Parking Total
2
Patio And Porch Features
Deck
Roof
Asphalt Shingle
Financial
Map
Contact Us
Mortgage Calculator
Community
- Address2212 5 Avenue NW Calgary AB
- SubdivisionWest Hillhurst
- CityCalgary
- CountyCalgary
- Zip CodeT2N 0S7
Property Summary
- Located in the West Hillhurst subdivision, 2212 5 Avenue NW Calgary AB is a Single Family for sale in Calgary, AB, T2N 0S7. It is listed for $938,000 and features 4 beds, 4 baths, and has approximately 2,023 square feet of living space, and was originally constructed in 2013. The current price per square foot is $464. The average price per square foot for Single Family listings in Calgary is $471. The average listing price for Single Family in Calgary is $825,871. To schedule a showing of MLS#a2257023 at 2212 5 Avenue NW in Calgary, AB, contact your ReMax Mountain View – Rob Johnstone agent at 403-730-2330.
Similar Listings Nearby

2212 5 Avenue NW
Calgary, AB


