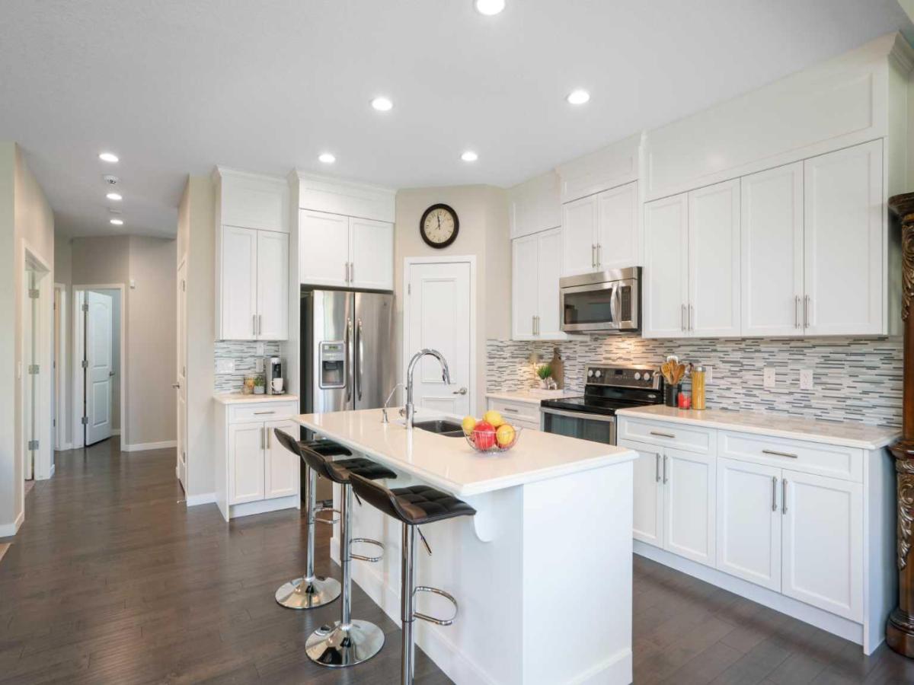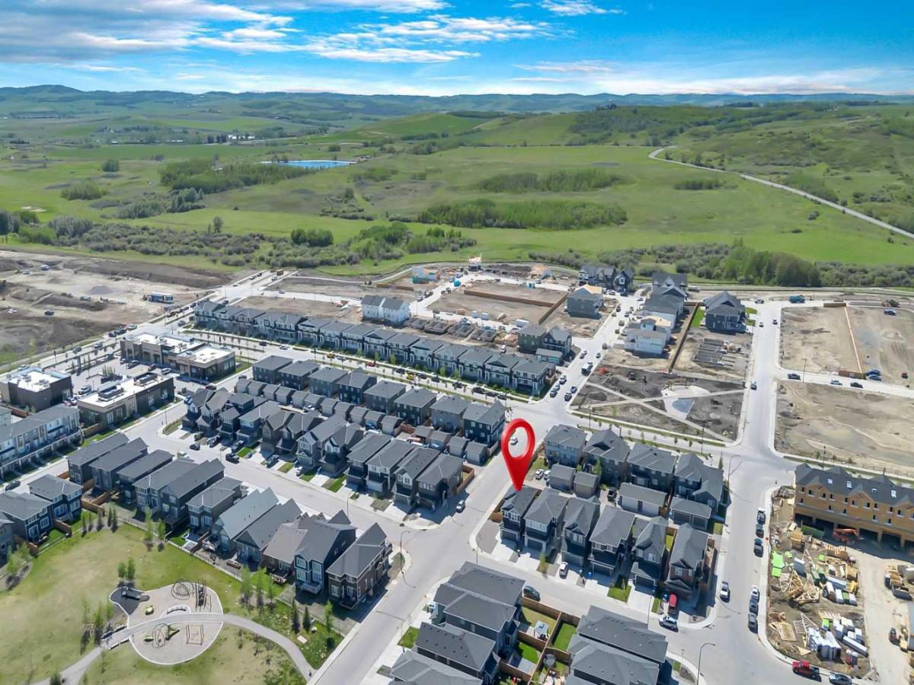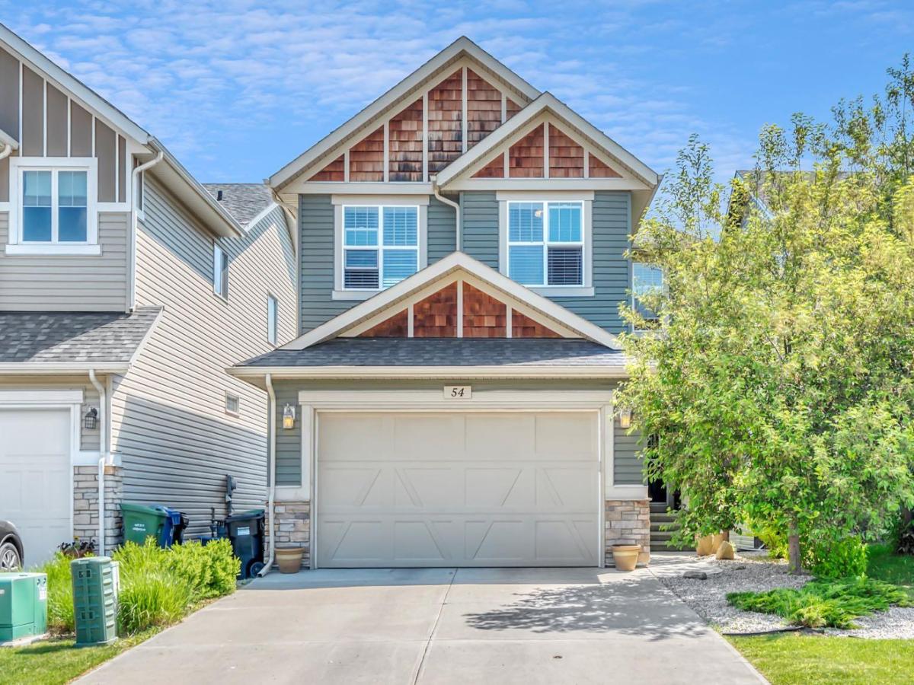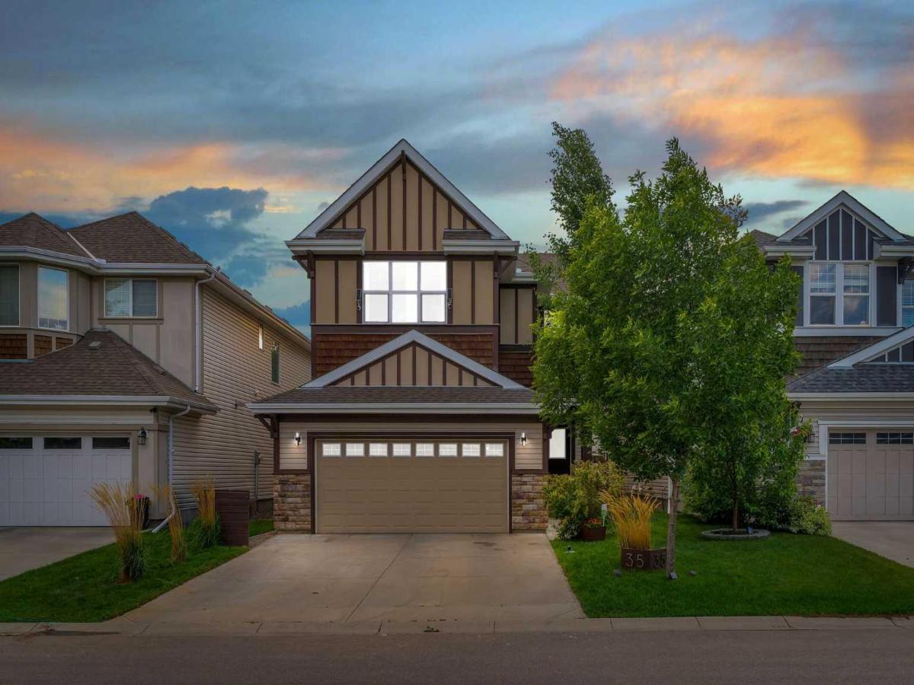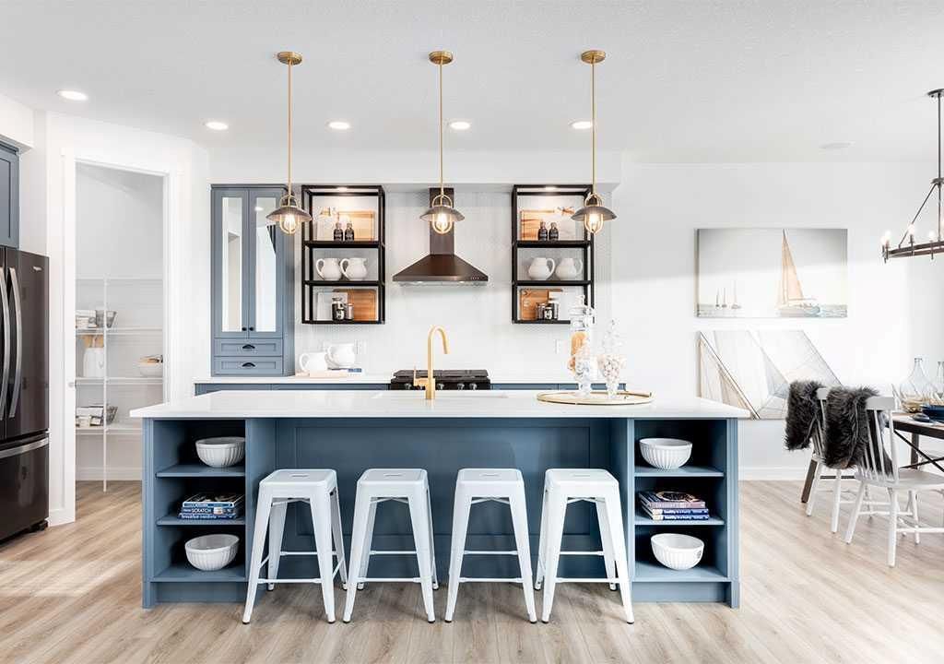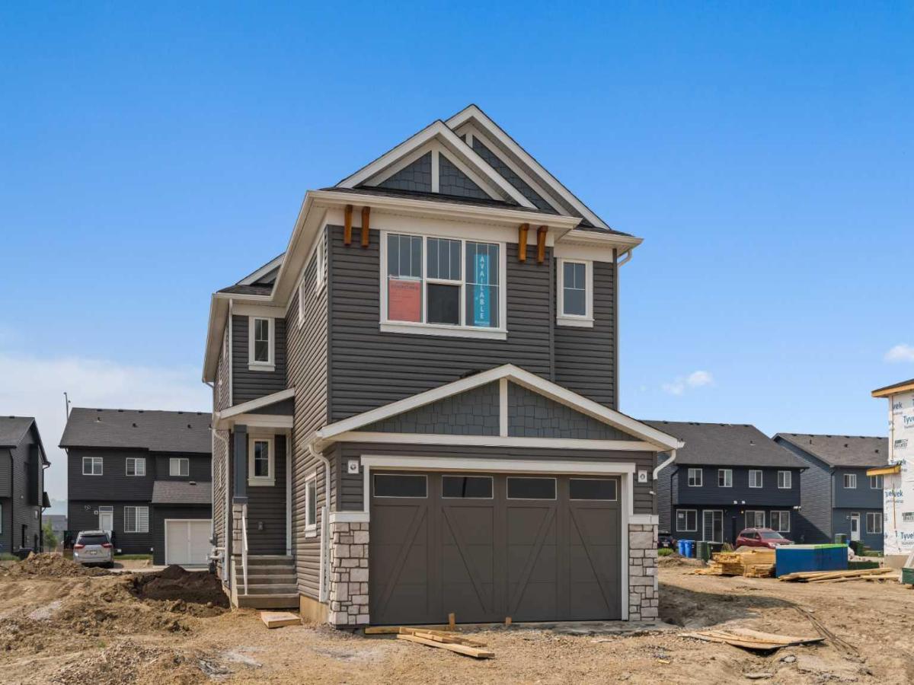This elegant two-storey home combines modern finishes with a thoughtful layout, perfect for comfortable family living.The open-concept main floor features 9-foot ceilings, a spacious living room with electric fireplace, and a stunning kitchen with quartz countertops, large island with seating for four, ample cabinetry, and stainless-steel appliances including built-in microwave, electric stove, range hood, and dishwasher. The kitchen and dining area overlook the backyard, where you’ll find a durable composite deck with sleek glass railings. A generous foyer welcomes you with two closets and easy access to a private half-bath, conveniently located near the garage entrance.
Upstairs offers two bright bedrooms with floor-to-ceiling windows, a full bathroom, and a nearby laundry room. A bonus room provides a perfect separation between the secondary bedrooms and the primary bedroom. The spacious master bedroom accommodates a king-size bed, and includes a large walk-in closet and a large ensuite with double sinks, a walk-in shower with built-in bench, and open shelving for extra storage.
The basement is undeveloped, offering endless potential for future customization to fit your needs.
Don’t miss the opportunity to own this modern, move-in ready home with room to grow!
Upstairs offers two bright bedrooms with floor-to-ceiling windows, a full bathroom, and a nearby laundry room. A bonus room provides a perfect separation between the secondary bedrooms and the primary bedroom. The spacious master bedroom accommodates a king-size bed, and includes a large walk-in closet and a large ensuite with double sinks, a walk-in shower with built-in bench, and open shelving for extra storage.
The basement is undeveloped, offering endless potential for future customization to fit your needs.
Don’t miss the opportunity to own this modern, move-in ready home with room to grow!
Property Details
Price:
$649,900
MLS #:
A2239401
Status:
Active
Beds:
3
Baths:
3
Address:
59 Walgrove Way SE
Type:
Single Family
Subtype:
Detached
Subdivision:
Walden
City:
Calgary
Listed Date:
Jul 15, 2025
Province:
AB
Finished Sq Ft:
1,857
Postal Code:
243
Lot Size:
3,315 sqft / 0.08 acres (approx)
Year Built:
2019
Schools
Interior
Appliances
Central Air Conditioner, Dishwasher, Dryer, Electric Stove, Microwave, Range Hood, Refrigerator, Washer, Window Coverings
Basement
Full, Unfinished
Bathrooms Full
2
Bathrooms Half
1
Laundry Features
Laundry Room, Upper Level
Exterior
Exterior Features
Other
Lot Features
Rectangular Lot
Parking Features
Double Garage Attached
Parking Total
4
Patio And Porch Features
Deck
Roof
Asphalt Shingle
Financial
Map
Contact Us
Similar Listings Nearby
- 76 Creekside Path SW
Calgary, AB$842,150
2.72 miles away
- 175 Auburn Glen Drive SE
Calgary, AB$839,900
3.66 miles away
- 117 Cranleigh Place SE
Calgary, AB$839,900
1.94 miles away
- 31 Creekside Grove SW
Calgary, AB$839,900
2.57 miles away
- 54 Chaparral Valley Square SE
Calgary, AB$839,900
1.38 miles away
- 8 Mt Copper Green SE
Calgary, AB$839,900
2.99 miles away
- 35 Auburn Springs Close SE
Calgary, AB$838,800
3.43 miles away
- 158 Masters Point SE
Calgary, AB$835,000
4.75 miles away
- 76 Walgrove Place SE
Calgary, AB$834,900
0.16 miles away
- 280 Creekstone Circle SW
Calgary, AB$832,655
2.27 miles away

59 Walgrove Way SE
Calgary, AB
LIGHTBOX-IMAGES

