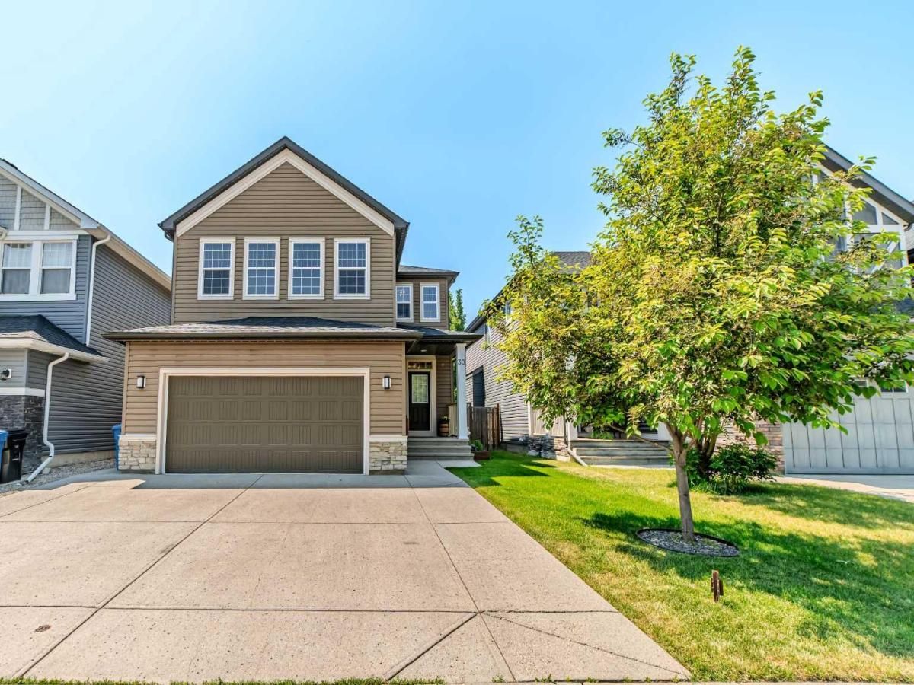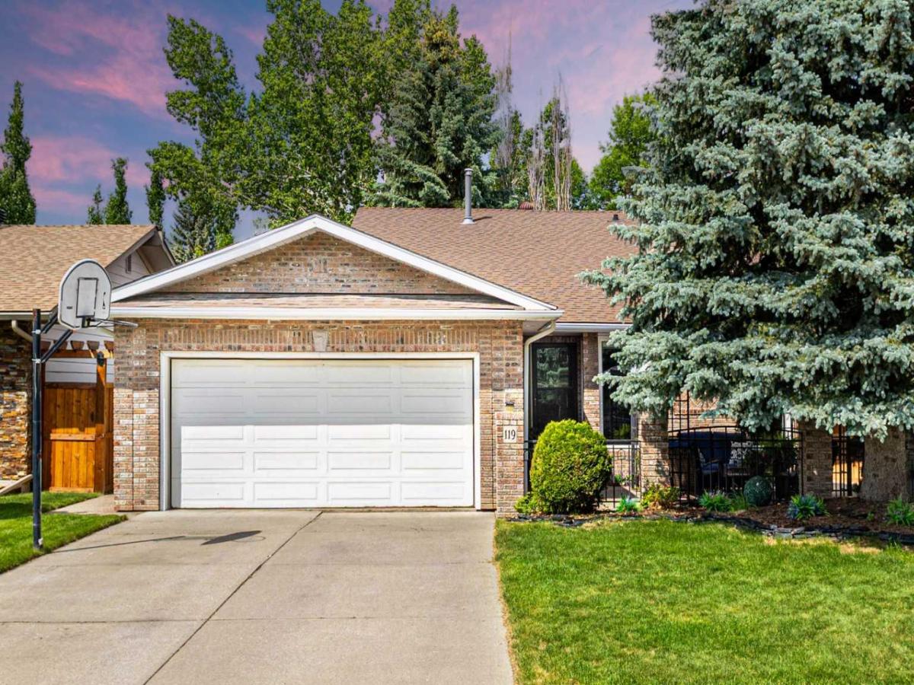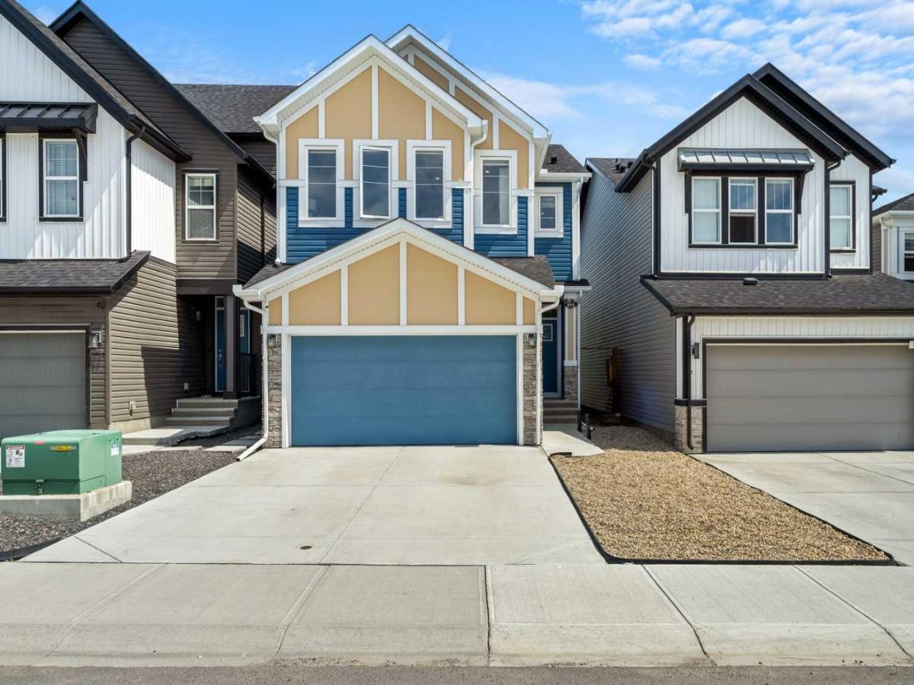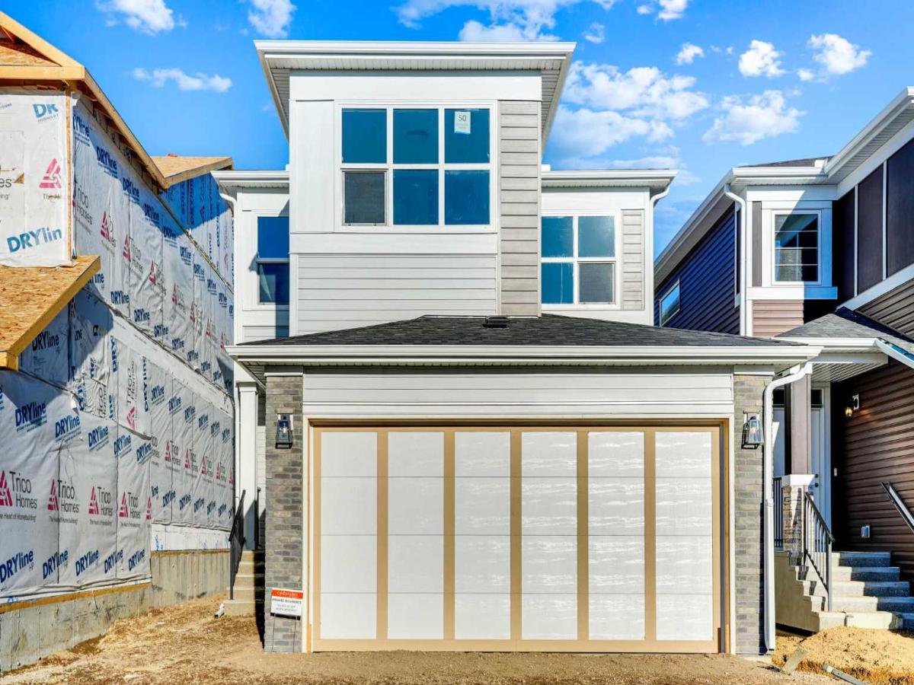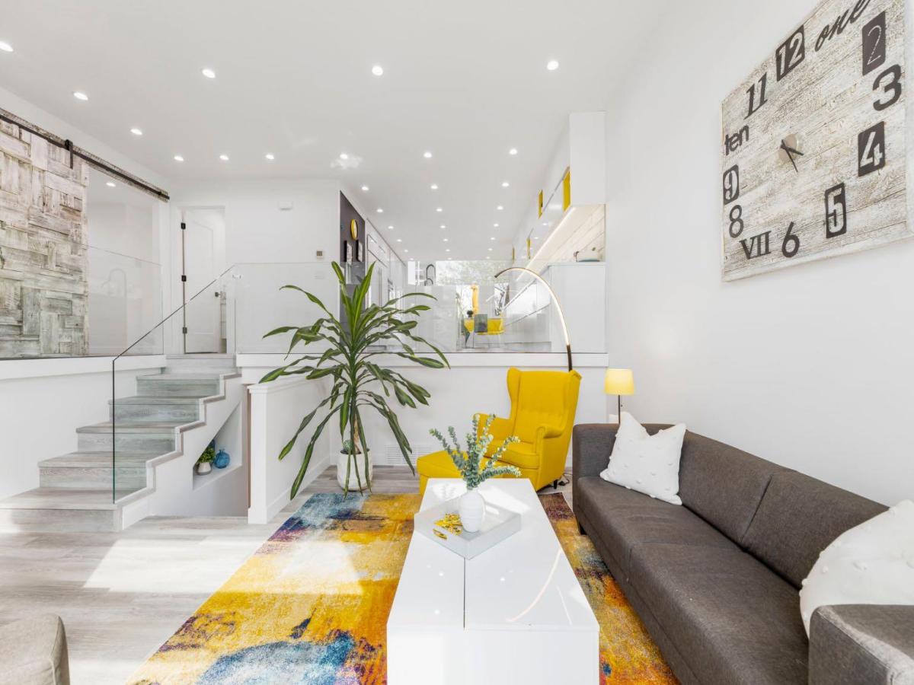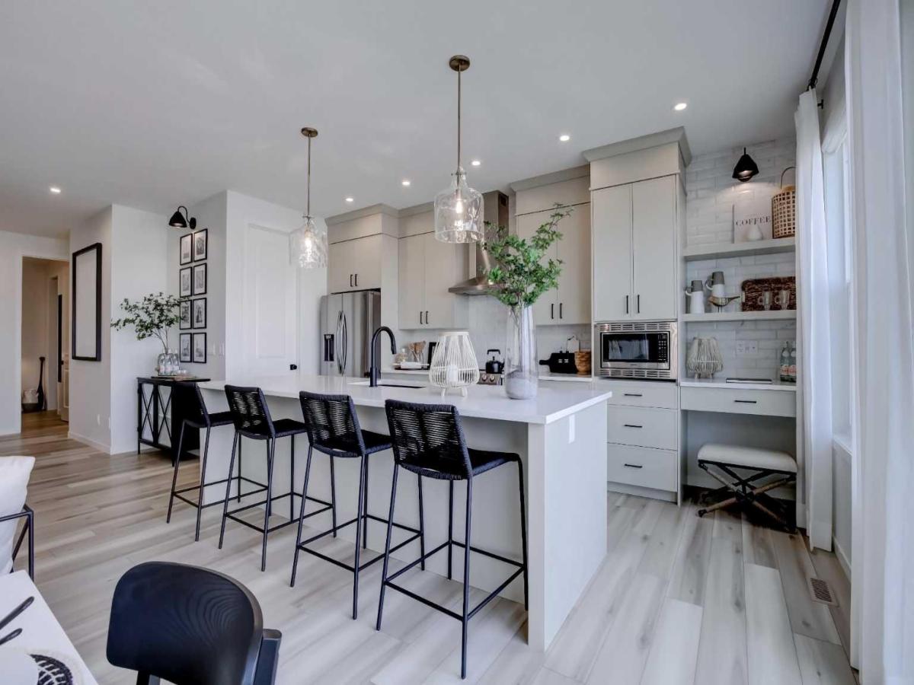Looking for a place that just feels right the second you walk in? This is it. Bright, welcoming, and full of functional space, this Walden home offers three finished levels, four true bedrooms, and enough room for everyone to have their own little corner to crash, create, or chill. Walk up the charming front porch and step into a main floor that was made for real life. It’s open and airy, with big windows and a layout that just makes sense. The classic white kitchen features granite countertops and a generous pantry, flowing easily into the living and dining areas. There’s even a half bath and a mudroom tucked off the back entrance to keep the daily chaos out of sight but close at hand. Upstairs on the second level, the spacious primary suite includes a walk-in closet and private four-piece ensuite. Two more bedrooms, a full bathroom, and laundry are also on this floor. Yes, the laundry is upstairs, right where you want it. One more level up, you’ll find the kind of flexible bonus space you didn’t know you needed. Whether it’s a teen hangout, office zone, guest retreat, or creative studio, this upper floor has a large fourth bedroom, another full bathroom, and a cozy nook perfect for working, relaxing, or just taking five minutes to yourself. The basement is currently unfinished but full of potential. With an exterior stairwell entrance and plumbing already roughed in, it’s ready for whatever you dream up. Think in-law’s, home gym, games room, or storage that keeps your main floor clutter-free. Outside, the fenced backyard has room to play, garden, or unwind. There’s a raised deck for morning coffees or evening drinks and a poured concrete parking pad ready for your future garage. Walden is one of Calgary’s newer southeast communities and is known for its modern vibe, walkable paths, and convenient access to nature and amenities. You’ll find schools, shops, parks, and restaurants all close by, plus quick routes to wherever else life takes you.
Property Details
Price:
$624,900
MLS #:
A2223234
Status:
Active
Beds:
4
Baths:
4
Address:
254 Walgrove Terrace SE
Type:
Single Family
Subtype:
Detached
Subdivision:
Walden
City:
Calgary
Listed Date:
May 30, 2025
Province:
AB
Finished Sq Ft:
1,641
Postal Code:
247
Lot Size:
2,723 sqft / 0.06 acres (approx)
Year Built:
2018
Schools
Interior
Appliances
Dishwasher, Microwave Hood Fan, Refrigerator, Stove(s), Washer/ Dryer, Window Coverings
Basement
Separate/ Exterior Entry, Full, Unfinished, Walk- Up To Grade
Bathrooms Full
3
Bathrooms Half
1
Laundry Features
In Hall, Upper Level
Exterior
Exterior Features
Other
Lot Features
Back Lane, Back Yard, Zero Lot Line
Parking Features
Parking Pad
Parking Total
2
Patio And Porch Features
Deck, Front Porch
Roof
Asphalt Shingle
Financial
Map
Contact Us
Similar Listings Nearby
- 224 Auburn Glen Drive SE
Calgary, AB$810,000
3.73 miles away
- 30 Silverado Bank Circle SW
Calgary, AB$809,999
3.34 miles away
- 119 Sunmount Place SE
Calgary, AB$809,900
3.24 miles away
- 845 Seton Circle SE
Calgary, AB$809,900
2.50 miles away
- 10 Seton Parade SE
Calgary, AB$809,800
2.65 miles away
- 16 Chapalina Common SE
Calgary, AB$799,999
1.63 miles away
- 50 Setonstone Manor SE
Calgary, AB$799,999
3.30 miles away
- 419 Millrise Drive SW
Calgary, AB$799,900
4.89 miles away
- 19841 44 Street SE
Calgary, AB$799,900
3.22 miles away
- 14019 Parkland Boulevard SE
Calgary, AB$799,900
4.43 miles away

254 Walgrove Terrace SE
Calgary, AB
LIGHTBOX-IMAGES



