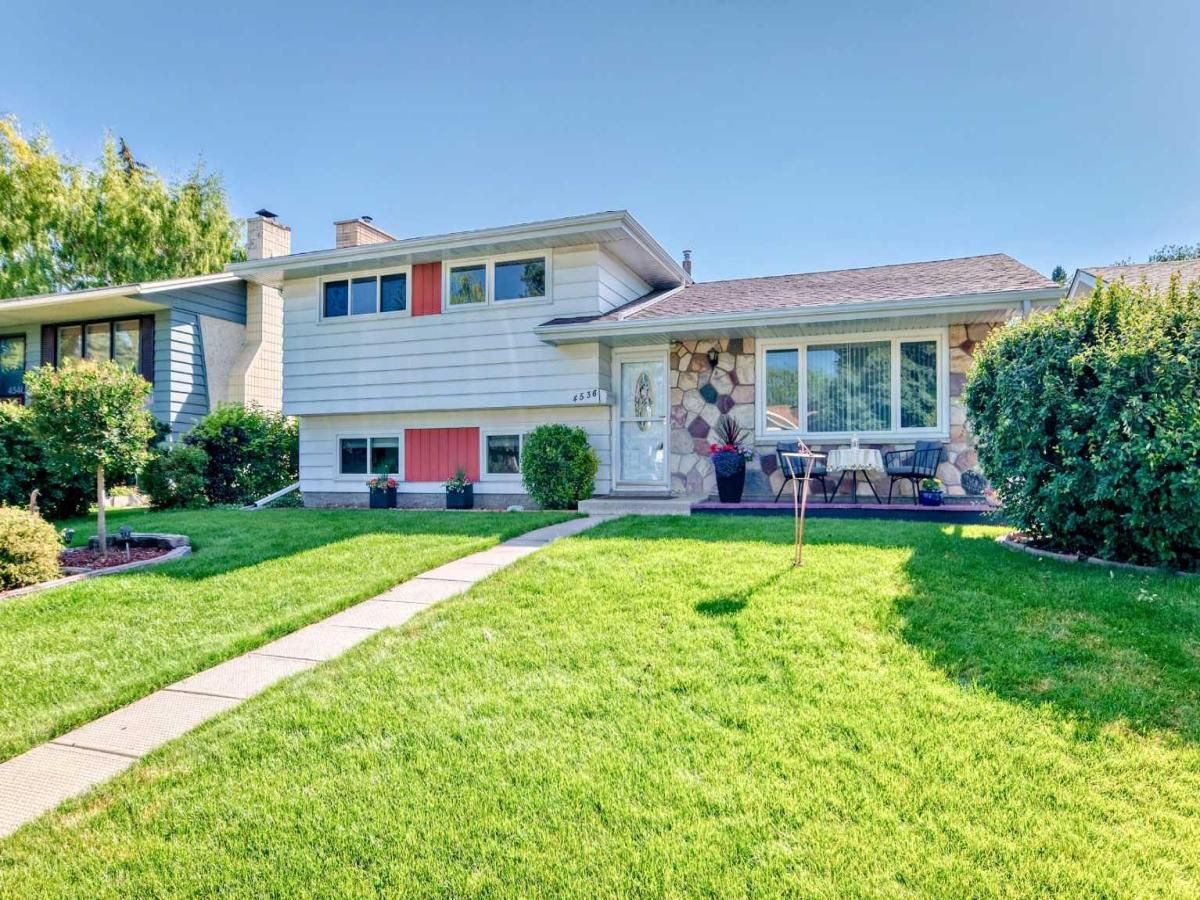Welcome to a well located 4 level split in the heart of east Varsity Acres. This well cared for property is in close proximity to Varsity Acres school (Elementary) and a junior high French immersion school. Home is situated on a quiet street and is walking distance to Shaganappi Plaza and Market Mall. The main floor has a large kitchen and spacious living room. The kitchen was updated in 2018 with newer flooring and new appliances. The windows on the main and upper level along with the roof on the home and detached garage were also replaced in 2018. There is access off the kitchen to a large deck that is covered with a gazebo and an awning. The yard faces east and has lots of depth for kids to play. There is a walk up entry from the rear that provides access to the 3rd level and there is an oversized (24x24ft) detached garage along with an 16 ft apron to park another vehicle. The upper level of the home has 3 bedrooms and a 4 piece bathroom. The 3rd level (lower) has a large living room with a gas fireplace. There is a 2 piece bathroom and a room that could be a bedroom for guests. The 4 level has a spacious rec room that has options for use. The laundry and mechanical room are also on this level. Don’t miss this well cared for property. Book your showing today!
Current real estate data for Single Family in Calgary as of Aug 17, 2025
4,213
Single Family Listed
42
Avg DOM
476
Avg $ / SqFt
$821,293
Avg List Price
Property Details
Price:
$699,900
MLS #:
A2244554
Status:
Active
Beds:
4
Baths:
2
Type:
Single Family
Subtype:
Detached
Subdivision:
Varsity
Listed Date:
Aug 7, 2025
Finished Sq Ft:
1,120
Lot Size:
6,426 sqft / 0.15 acres (approx)
Year Built:
1965
Schools
Interior
Appliances
Dishwasher, Range Hood
Basement
Finished, Full
Bathrooms Full
2
Laundry Features
In Basement
Exterior
Exterior Features
Barbecue, B B Q gas line, Private Entrance
Lot Features
Rectangular Lot
Parking Features
Double Garage Detached, Garage Door Opener, Oversized
Parking Total
3
Patio And Porch Features
Deck
Roof
Asphalt Shingle
Financial
Map
Contact Us
Mortgage Calculator
Community
- Address4536 Vandergrift Crescent NW Calgary AB
- SubdivisionVarsity
- CityCalgary
- CountyCalgary
- Zip CodeT3A0J1
LIGHTBOX-IMAGES
NOTIFY-MSG
Property Summary
- Located in the Varsity subdivision, 4536 Vandergrift Crescent NW Calgary AB is a Single Family for sale in Calgary, AB, T3A0J1. It is listed for $699,900 and features 4 beds, 2 baths, and has approximately 1,120 square feet of living space, and was originally constructed in 1965. The current price per square foot is $625. The average price per square foot for Single Family listings in Calgary is $476. The average listing price for Single Family in Calgary is $821,293. To schedule a showing of MLS#a2244554 at 4536 Vandergrift Crescent NW in Calgary, AB, contact your ReMax Mountain View – Rob Johnstone agent at 403-730-2330.
LIGHTBOX-IMAGES
NOTIFY-MSG
Similar Listings Nearby

4536 Vandergrift Crescent NW
Calgary, AB
LIGHTBOX-IMAGES
NOTIFY-MSG


