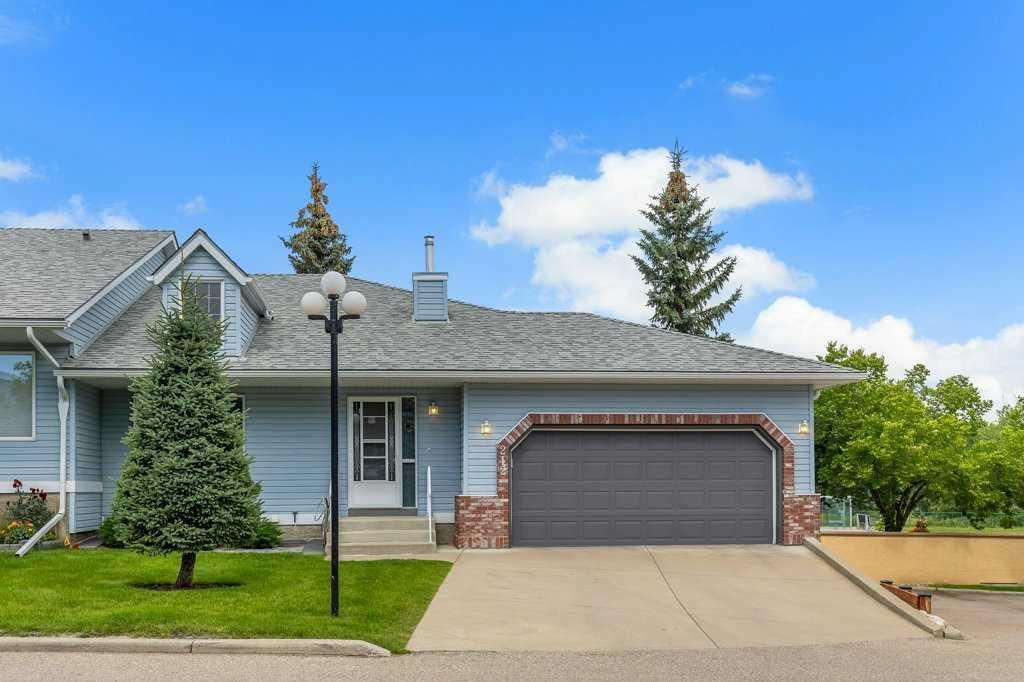We are thrilled to introduce this impressive villa bungalow located in the picturesque Highlands of Valley Ridge. This beautifully maintained and extensively updated home reflects true pride of ownership throughout. The main level offers a spacious open-concept layout with 1,367 square feet of living space, highlighted by vaulted ceilings in the dining and living areas that lead to a generous deck equipped with a BBQ hookup—perfect for entertaining. The gourmet kitchen features granite countertops, upgraded stainless steel appliances, under-cabinet lighting, a walk-in pantry, and ample cupboard space. The primary bedroom comfortably accommodates a king-sized bed and includes a four-piece ensuite with a separate shower and a walk-in closet. A second bedroom, a two-piece bathroom, and convenient main floor laundry complete the upper level. Downstairs, the fully developed lower level is designed for relaxation and entertainment, featuring a large recreation room with a pool table, cozy fireplace, and TV sitting area. A spacious third bedroom and a four-piece bathroom provide additional comfort for guests. The expansive utility room offers space for a workshop, utility sink, and built-in shelving, while walk-out access leads to a private patio for quiet outdoor enjoyment. The double attached garage is drywalled, painted, and includes shelving for added convenience. Since 2018, the home has undergone numerous upgrades including triple-pane windows, blackout silhouette window coverings in the bedrooms, a new air conditioner, furnace, and hot water tank, as well as improved insulation and ventilation. Additional enhancements include a brand new main floor fireplace and mantel, a new garage door and operational mechanisms, fresh paint, new carpets, updated light fixtures, modern hardware throughout, an upgraded breaker box, electrical and plumbing systems, fully renovated bathrooms, and a new deck, eaves, downspouts, and landscaping. This villa bungalow presents a rare opportunity to enjoy a serene lifestyle in a beautifully updated home with views of the golf course. The Valley Ridge community offers quick access to both the mountains and downtown via Stoney Trail, along with numerous walking paths and nearby amenities. The Highlands of Valley Ridge is a vibrant neighborhood known for its friendly atmosphere and active social scene. Don’t miss your chance to own this exceptional property in one of Calgary’s most desirable locations.
Current real estate data for Single Family in Calgary as of Sep 06, 2025
4,122
Single Family Listed
43
Avg DOM
474
Avg $ / SqFt
$825,653
Avg List Price
Property Details
Price:
$729,800
MLS #:
A2250333
Status:
Active
Beds:
3
Baths:
3
Type:
Single Family
Subtype:
Row/Townhouse
Subdivision:
Valley Ridge
Listed Date:
Aug 21, 2025
Finished Sq Ft:
1,367
Lot Size:
4,133 sqft / 0.09 acres (approx)
Year Built:
1998
Schools
Interior
Appliances
Central Air Conditioner, Dishwasher, Garage Control(s), Microwave, Refrigerator, Stove(s), Washer/ Dryer, Window Coverings
Basement
Full, Walk- Out To Grade
Bathrooms Full
2
Bathrooms Half
1
Laundry Features
Laundry Room, Main Level
Pets Allowed
Restrictions
Exterior
Exterior Features
None
Lot Features
Close to Clubhouse, No Neighbours Behind, Rectangular Lot
Parking Features
Double Garage Attached
Parking Total
4
Patio And Porch Features
Deck, Patio
Roof
Asphalt Shingle
Financial
Map
Contact Us
Mortgage Calculator
Community
- Address212 Valley Ridge Heights NW Calgary AB
- SubdivisionValley Ridge
- CityCalgary
- CountyCalgary
- Zip CodeT3B 5T3
Property Summary
- Located in the Valley Ridge subdivision, 212 Valley Ridge Heights NW Calgary AB is a Single Family for sale in Calgary, AB, T3B 5T3. It is listed for $729,800 and features 3 beds, 3 baths, and has approximately 1,367 square feet of living space, and was originally constructed in 1998. The current price per square foot is $534. The average price per square foot for Single Family listings in Calgary is $474. The average listing price for Single Family in Calgary is $825,653. To schedule a showing of MLS#a2250333 at 212 Valley Ridge Heights NW in Calgary, AB, contact your ReMax Mountain View – Rob Johnstone agent at 403-730-2330.
Similar Listings Nearby

212 Valley Ridge Heights NW
Calgary, AB


