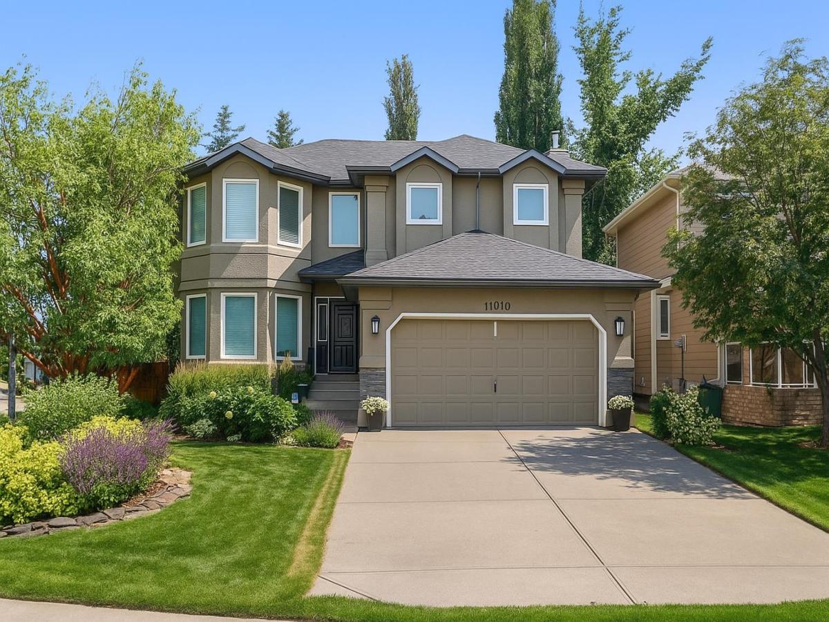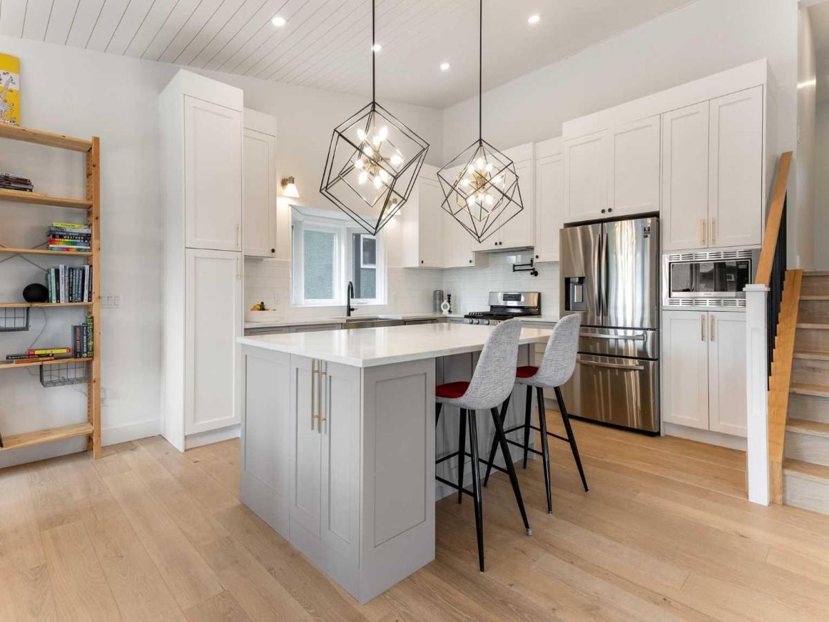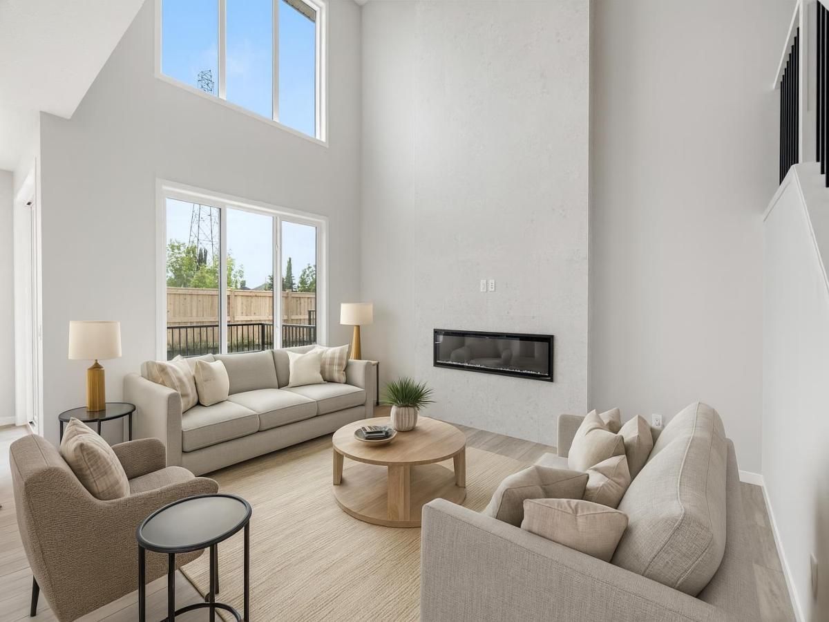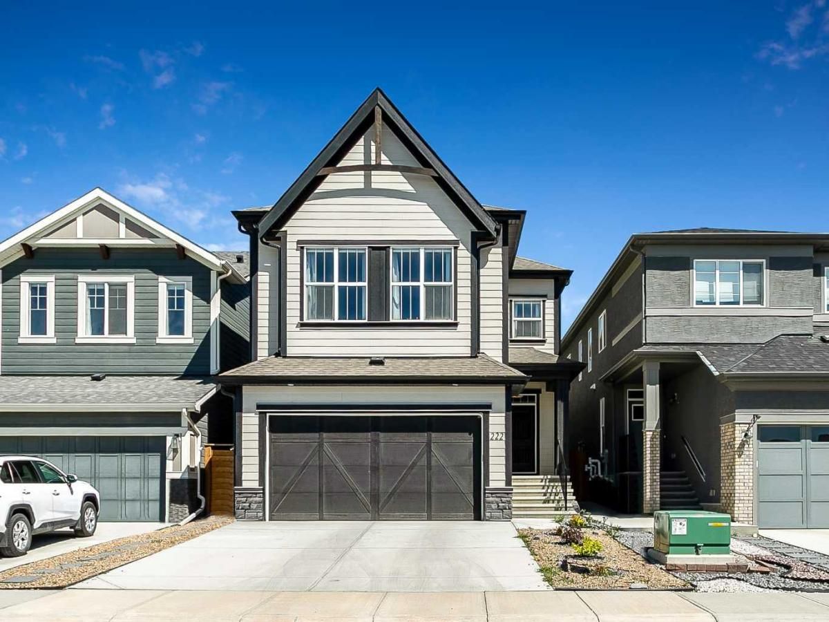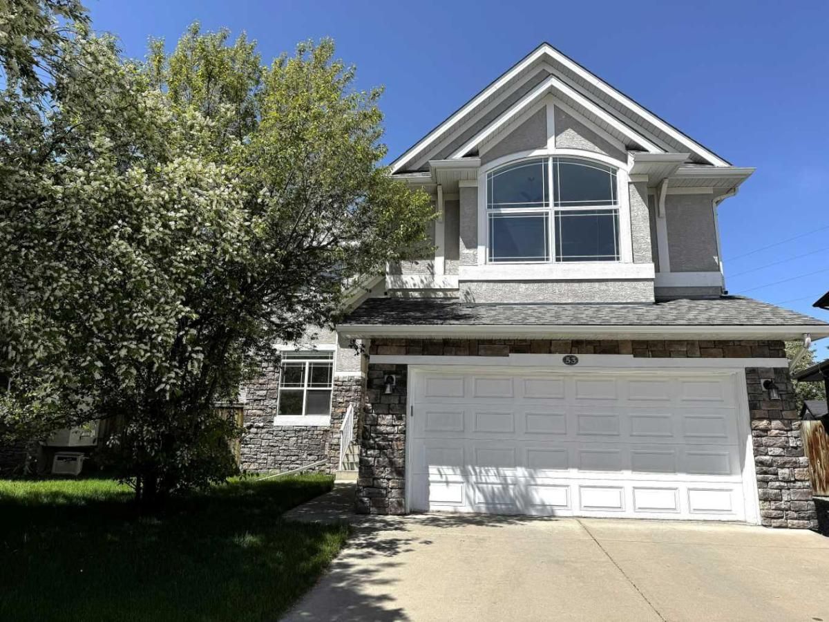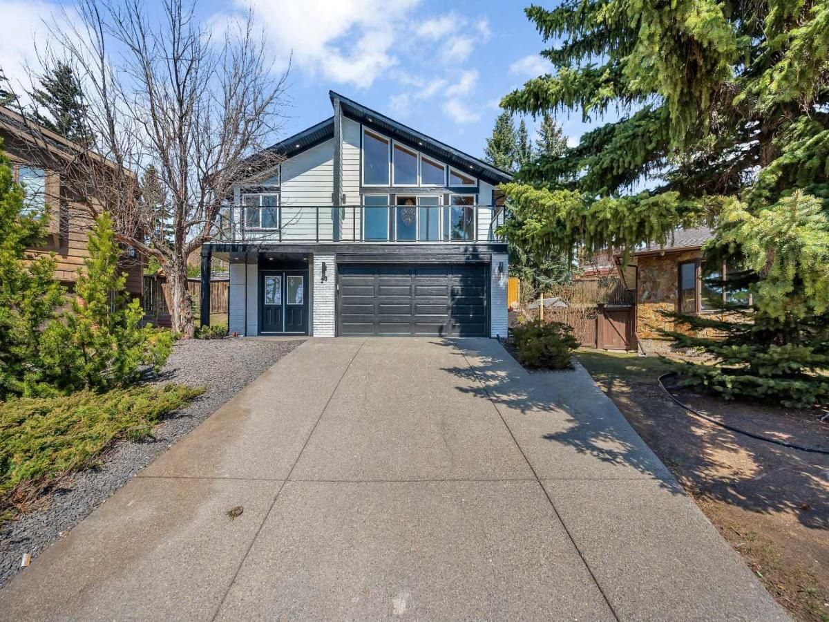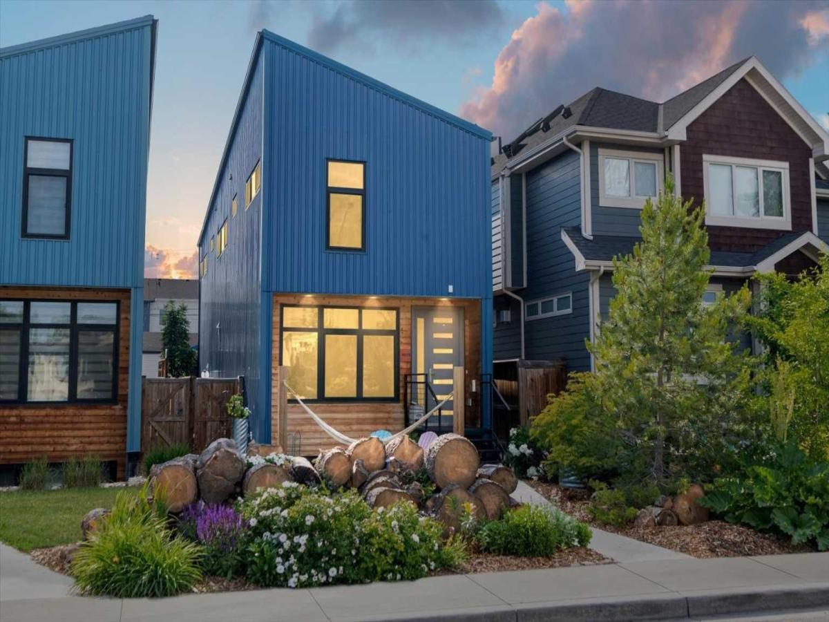Welcome to 11010 Valley Springs Road NW, a beautifully maintained and upgraded home tucked away on a quiet, tree-lined street in the popular community of Valley Ridge. This spacious two storey home offers over 3,000 sq ft of thoughtfully designed living space. A welcoming foyer with a vaulted ceiling leads to the formal living and dining rooms which showcase large pictures windows providing views to the manicured gardens. Enjoy cooking your favorite meals in a renovated kitchen with full-height cabinetry, quartz counters, a large island with smart storage, and stainless steel appliances including a built-in convection wall oven and a convection microwave. Your family will love relaxing with a favorite book or movie in the cozy family room, which features a gas fireplace for cool evenings and rear yard garden views. A powder room, laundry room, and access to the attached double garage complete the main level. The upper floor offers a flex room – perfect for a home office, kids’ playroom, reading nook, or additional lounge space. A serene primary suite includes plenty of room for your king-sized furniture. There is also a charming bay window, walk-in closet, and spa-like ensuite with heated floors, dual vanity, soaker tub, and walk-in shower. Two additional bedrooms plus a stylish 4 piece family bathroom complete the second floor. A fully finished lower level provides additional living space, plenty of extra storage, and room for a home gym or media/games room. Other upgrades include triple-pane windows throughout (2020), furnace and A/C (2022), newer deck and fencing, and low-maintenance landscaping with irrigation. Valley Ridge is a welcoming community known for its amazing neighbours, easy access to parks, walking paths, golf, schools, and everyday amenities. Only a 45 minute drive to the mountains and quick access to Stoney Trail – rarely does a home like this come to market!
Property Details
Price:
$799,900
MLS #:
A2238138
Status:
Active
Beds:
3
Baths:
3
Address:
11010 Valley Springs Road NW
Type:
Single Family
Subtype:
Detached
Subdivision:
Valley Ridge
City:
Calgary
Listed Date:
Jul 11, 2025
Province:
AB
Finished Sq Ft:
2,067
Postal Code:
356
Lot Size:
6,264 sqft / 0.14 acres (approx)
Year Built:
1997
Schools
Interior
Appliances
Built- In Oven, Central Air Conditioner, Convection Oven, Dishwasher, Dryer, Electric Cooktop, Freezer, Garage Control(s), Microwave, Refrigerator, Washer, Window Coverings
Basement
Finished, Full
Bathrooms Full
2
Bathrooms Half
1
Laundry Features
Laundry Room, Main Level
Exterior
Exterior Features
Private Yard
Lot Features
Corner Lot, Front Yard, Lawn, Rectangular Lot
Parking Features
Double Garage Attached, Driveway
Parking Total
4
Patio And Porch Features
Deck
Roof
Asphalt Shingle
Financial
Map
Contact Us
Similar Listings Nearby
- 72 Edforth Crescent NW
Calgary, AB$1,030,000
4.94 miles away
- 262 West Grove Lane SW
Calgary, AB$1,010,000
3.71 miles away
- 222 Arbour Lake View NW
Calgary, AB$999,900
2.85 miles away
- 53 Strathlea Grove SW
Calgary, AB$999,000
3.46 miles away
- 23 Edgewood Place NW
Calgary, AB$999,000
4.44 miles away
- 148 Scenic View Close NW
Calgary, AB$999,000
2.45 miles away
- 4619 80 Street NW
Calgary, AB$999,000
1.87 miles away
- 156 Scenic Ridge Crescent NW
Calgary, AB$999,000
1.44 miles away
- 199 Westview Drive SW
Calgary, AB$998,500
4.80 miles away
- 202 Aspen Meadows Hill SW
Calgary, AB$998,000
4.65 miles away

11010 Valley Springs Road NW
Calgary, AB
LIGHTBOX-IMAGES

