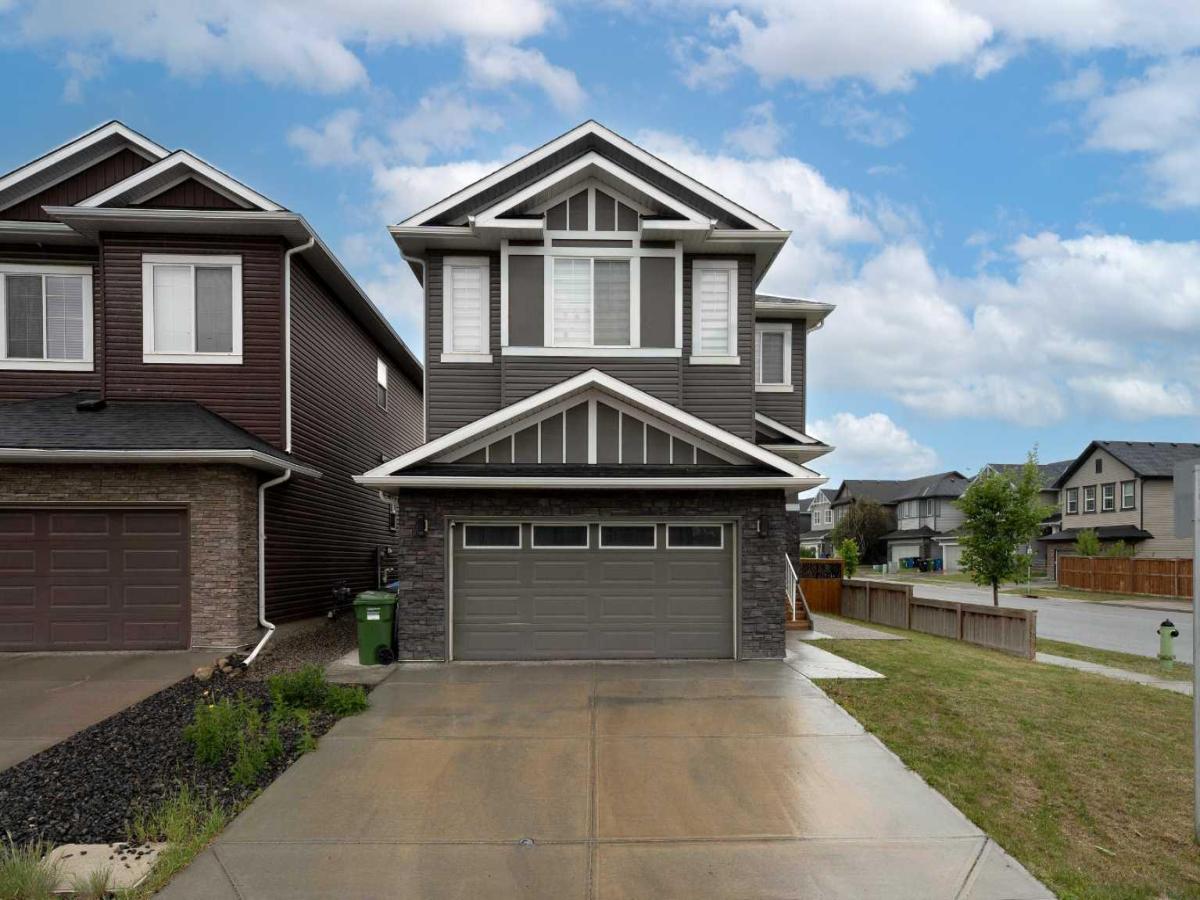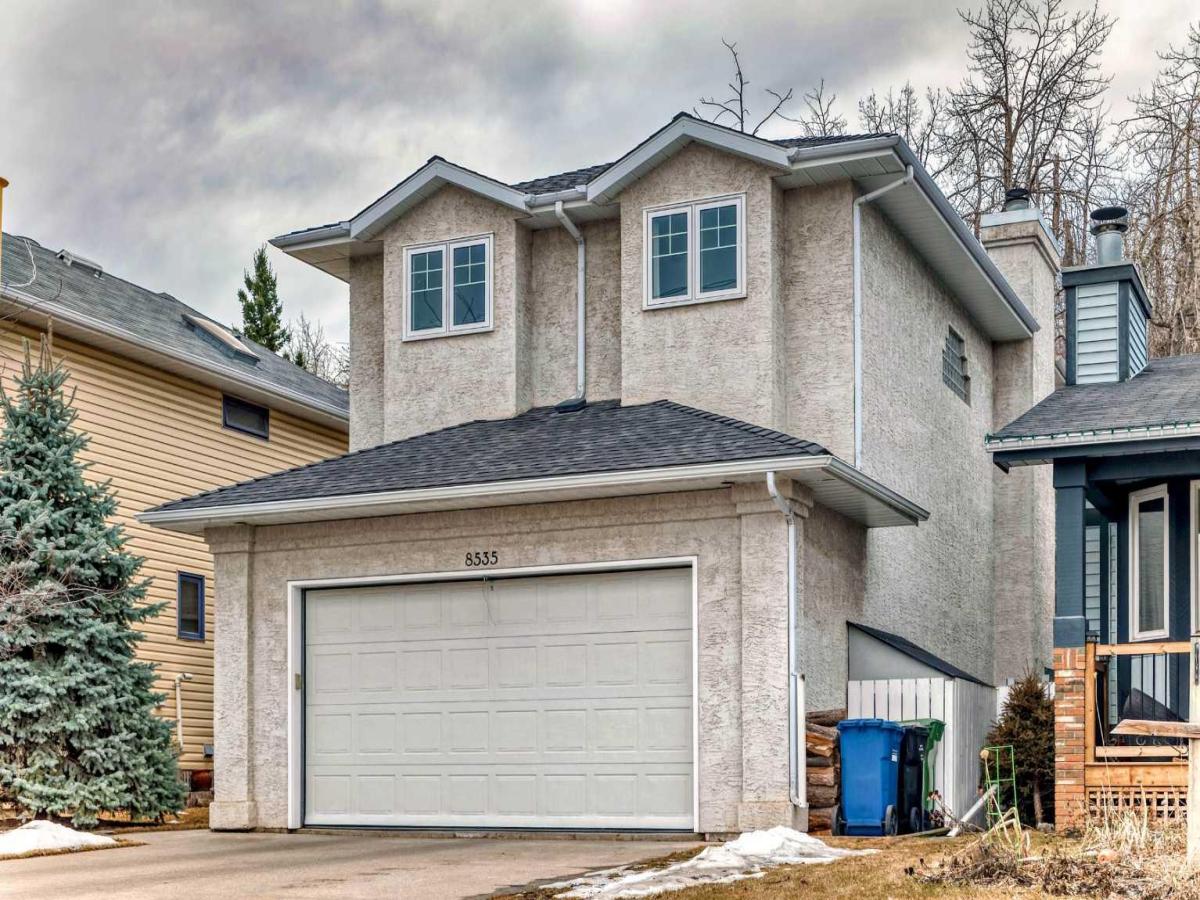FULLY FINISHED 4-BEDROOM HOME | CENTRAL A/C | BRAND NEW FLOORING &' PAINT | PRIVATE LANDSCAPED BACKYARD | DOUBLE ATTACHED GARAGE – Welcome to 44 Tuscany Way NW. A thoughtfully updated family home offering over 2,100 sq.ft. of finished living space in one of Calgary’s most beloved communities. Situated on a quiet, tree-lined street with excellent curb appeal, this home blends comfort, function, and a classic layout ideal for daily life and entertaining. Inside, you’ll find a freshly painted interior with brand new flooring throughout. The main level features both a cozy family room with a gas fireplace and a separate front flex space, perfect for a home office, kids’ playroom, or formal sitting area. The open kitchen is anchored by a central island and includes white cabinetry, stainless appliances, and a spacious dining area with direct access to the private, fully fenced backyard. Upstairs, the primary bedroom includes a large walk-in closet and a 4-piece ensuite with a jetted soaker tub, glass shower, and natural light. Two additional bedrooms and another full bath complete the upper level, ideal for a growing family. The fully finished basement offers a sizeable rec space, a fourth bedroom, a full 3-piece bath, and plenty of storage, making it perfect for guests, teens, or a media setup. Outside, enjoy mature landscaping, raised garden beds, a fire pit area, highly durable and stylish vinyl fencing, and a generous deck – perfect for relaxing or hosting friends. Additional highlights include central A/C, main floor laundry, a double attached garage, and easy access to walking paths, schools, Tuscany Club amenities, and the LRT. Located in a highly walkable, family-oriented NW neighbourhood with quick access to Stoney Trail, Crowchild Trail, and the Rockies—this is the kind of place you’ll want to call home for years to come. CONTACT YOUR FAVOURITE REALTOR TODAY TO BOOK YOUR PRIVATE SHOWING!
Property Details
Price:
$659,900
MLS #:
A2233774
Status:
Active
Beds:
4
Baths:
3
Address:
44 Tuscany Way NW
Type:
Single Family
Subtype:
Detached
Subdivision:
Tuscany
City:
Calgary
Listed Date:
Jun 26, 2025
Province:
AB
Finished Sq Ft:
1,464
Postal Code:
324
Lot Size:
4,058 sqft / 0.09 acres (approx)
Year Built:
1998
Schools
Interior
Appliances
Dishwasher, Dryer, Electric Range, Microwave, Refrigerator, Washer
Basement
Finished, Full
Bathrooms Full
3
Laundry Features
Main Level
Exterior
Exterior Features
None
Lot Features
Back Lane, Lawn, Level, Rectangular Lot, Street Lighting
Parking Features
Double Garage Attached
Parking Total
4
Patio And Porch Features
Deck, Front Porch
Roof
Asphalt
Financial
Map
Contact Us
Similar Listings Nearby
- 545 Nolan Hill Boulevard NW
Calgary, AB$855,000
4.86 miles away
- 4924 40 Avenue NW
Calgary, AB$850,000
4.27 miles away
- 7 Sherview Grove NW
Calgary, AB$850,000
4.79 miles away
- 38 Sherwood Street NW
Calgary, AB$849,900
4.93 miles away
- 54 Royston Terrace NW
Calgary, AB$849,900
1.60 miles away
- 471 Dalmeny Hill NW
Calgary, AB$849,900
3.67 miles away
- 5864 66 Avenue NW
Calgary, AB$849,900
3.10 miles away
- 8535 33 Avenue NW
Calgary, AB$849,900
2.48 miles away
- 15 Tuscany Hill NW
Calgary, AB$849,900
0.27 miles away
- 232 Hawkmount Close NW
Calgary, AB$849,000
3.07 miles away

44 Tuscany Way NW
Calgary, AB
LIGHTBOX-IMAGES











