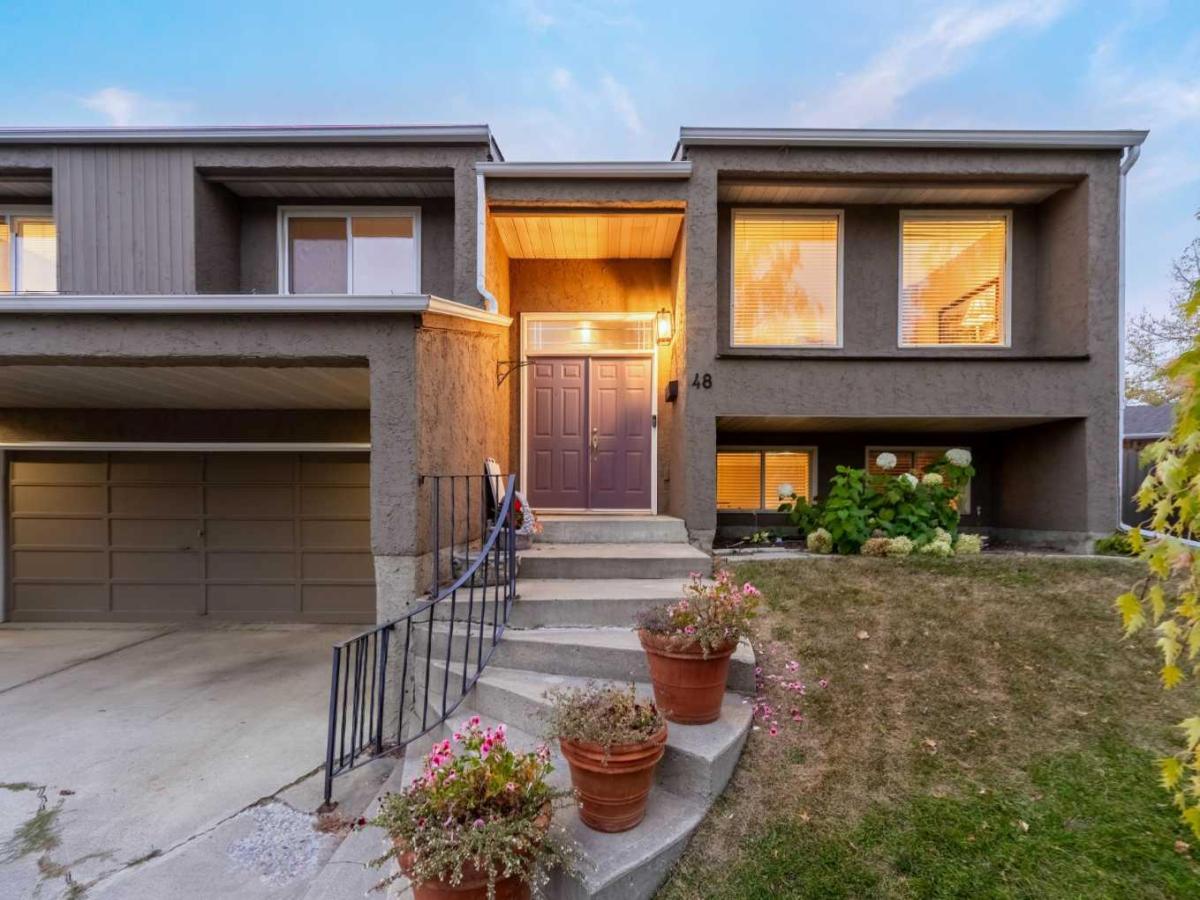This home sits in a quiet cul-de-sac on a massive lot (0.26 acres) with panoramic
views of Nose Hill Park. Only half a block from the park itself this home is close to
many greenspaces and pathways. This beautiful home is fully developed with 1368
sq ft up and a total of over 2000 sq ft of living space, boasting a total of four
generous sized bedrooms with 2.5 baths, two wood burning fireplaces with gas
lighter, and best of all new Central Air Conditioning for year- round comfort. The
kitchen is fully renovated with a large center island featuring Caesarstone Quartz
counter tops complimented with matching stainless steel appliances that includes
a gas convection stove with 2 ovens and an abundance of custom made cabinets.
The washer and dryer is on the main level for your convenience. The living room
and dining area are very spacious' ideal for hosting large family gatherings. The
main floor has custom diagonal oak hardwood throughout, three bedrooms and
the primary bedroom has a wonderful three piece ensuite with a huge walk in
shower. The lower level features a cozy family room with a fourth bedroom and a
two piece bathroom. Two entrances to the heated oversized double garage which
you will absolutely love. This family oriented community has all levels of schools
and offers quick and easy access in and out of the community' only 10 minutes to
downtown, 10 minutes to the airport and minutes to the Winter Club. This
wonderful fully updated home has been meticulously maintained over the years
and shows pride of ownership throughout with a large private patio and mature
landscaping, a gardener’s paradise. Don''t miss out on this fabulous opportunity to
live in one of Calgary''s best communities, call for your private viewing today.
views of Nose Hill Park. Only half a block from the park itself this home is close to
many greenspaces and pathways. This beautiful home is fully developed with 1368
sq ft up and a total of over 2000 sq ft of living space, boasting a total of four
generous sized bedrooms with 2.5 baths, two wood burning fireplaces with gas
lighter, and best of all new Central Air Conditioning for year- round comfort. The
kitchen is fully renovated with a large center island featuring Caesarstone Quartz
counter tops complimented with matching stainless steel appliances that includes
a gas convection stove with 2 ovens and an abundance of custom made cabinets.
The washer and dryer is on the main level for your convenience. The living room
and dining area are very spacious' ideal for hosting large family gatherings. The
main floor has custom diagonal oak hardwood throughout, three bedrooms and
the primary bedroom has a wonderful three piece ensuite with a huge walk in
shower. The lower level features a cozy family room with a fourth bedroom and a
two piece bathroom. Two entrances to the heated oversized double garage which
you will absolutely love. This family oriented community has all levels of schools
and offers quick and easy access in and out of the community' only 10 minutes to
downtown, 10 minutes to the airport and minutes to the Winter Club. This
wonderful fully updated home has been meticulously maintained over the years
and shows pride of ownership throughout with a large private patio and mature
landscaping, a gardener’s paradise. Don''t miss out on this fabulous opportunity to
live in one of Calgary''s best communities, call for your private viewing today.
Current real estate data for Single Family in Calgary as of Nov 22, 2025
3,823
Single Family Listed
52
Avg DOM
472
Avg $ / SqFt
$826,072
Avg List Price
Property Details
Price:
$749,800
MLS #:
A2262334
Status:
Active
Beds:
4
Baths:
3
Type:
Single Family
Subtype:
Detached
Subdivision:
Thorncliffe
Listed Date:
Oct 7, 2025
Finished Sq Ft:
1,368
Lot Size:
11,506 sqft / 0.26 acres (approx)
Year Built:
1976
Schools
Interior
Appliances
Central Air Conditioner, Convection Oven, Dishwasher, Double Oven, Dryer, Garage Control(s), Gas Stove, Microwave Hood Fan, Refrigerator, Washer, Window Coverings
Basement
Full
Bathrooms Full
2
Bathrooms Half
1
Laundry Features
Main Level
Exterior
Exterior Features
Garden
Lot Features
Garden, Irregular Lot, Landscaped, Lawn, Street Lighting
Parking Features
Double Garage Attached
Parking Total
4
Patio And Porch Features
Patio
Roof
Asphalt Shingle
Financial
Map
Contact Us
Mortgage Calculator
Community
- Address48 Thornwood Close NW Calgary AB
- SubdivisionThorncliffe
- CityCalgary
- CountyCalgary
- Zip CodeT2K 5K3
Property Summary
- Located in the Thorncliffe subdivision, 48 Thornwood Close NW Calgary AB is a Single Family for sale in Calgary, AB, T2K 5K3. It is listed for $749,800 and features 4 beds, 3 baths, and has approximately 1,368 square feet of living space, and was originally constructed in 1976. The current price per square foot is $548. The average price per square foot for Single Family listings in Calgary is $472. The average listing price for Single Family in Calgary is $826,072. To schedule a showing of MLS#a2262334 at 48 Thornwood Close NW in Calgary, AB, contact your ReMax Mountain View – Rob Johnstone agent at 403-730-2330.
Similar Listings Nearby

48 Thornwood Close NW
Calgary, AB


