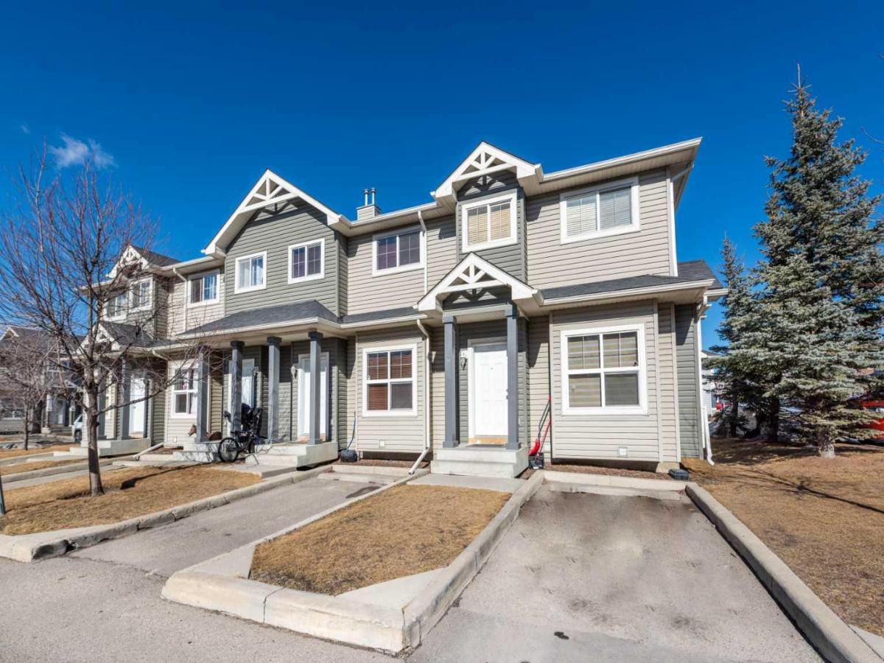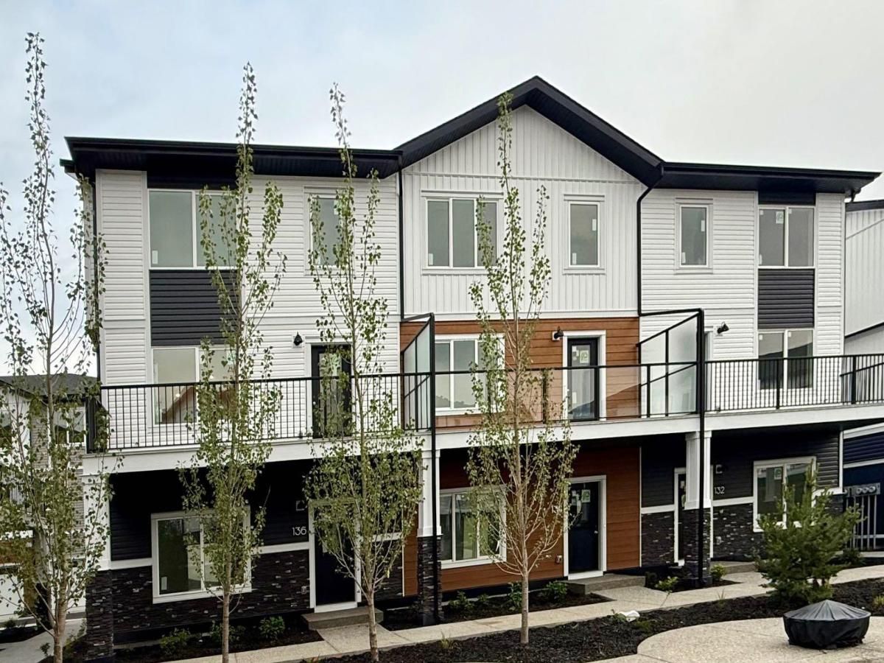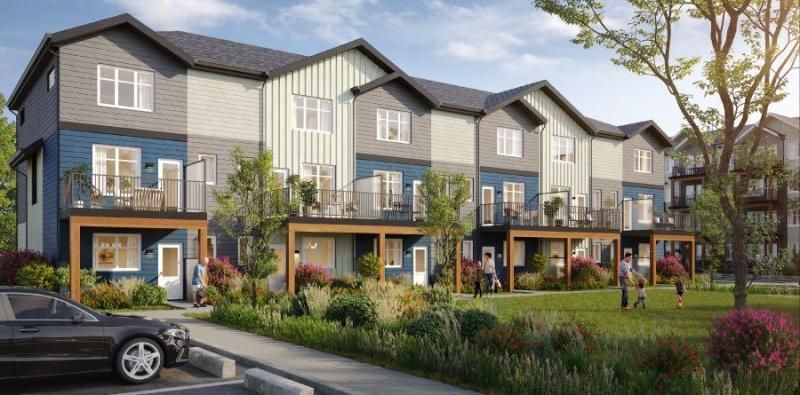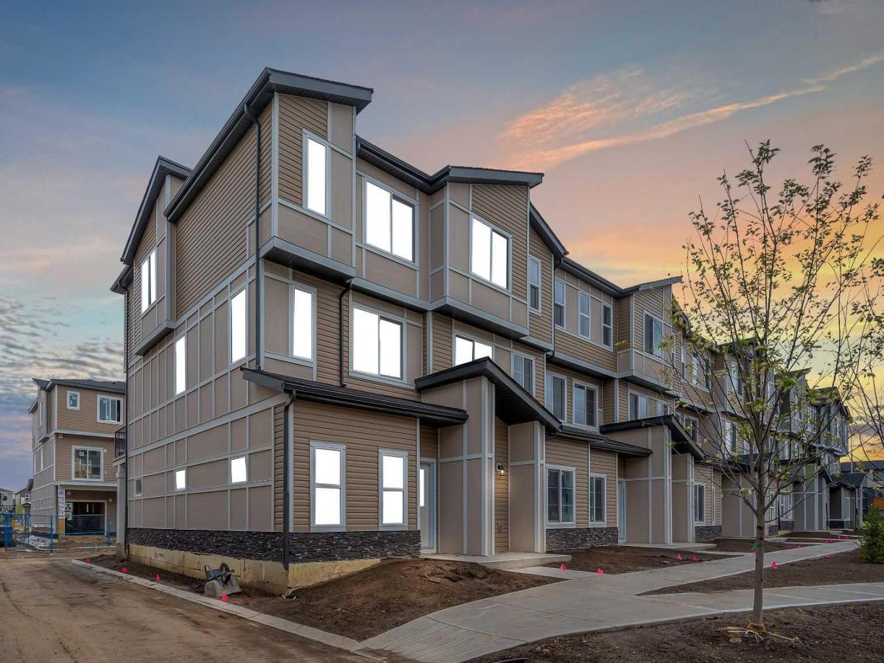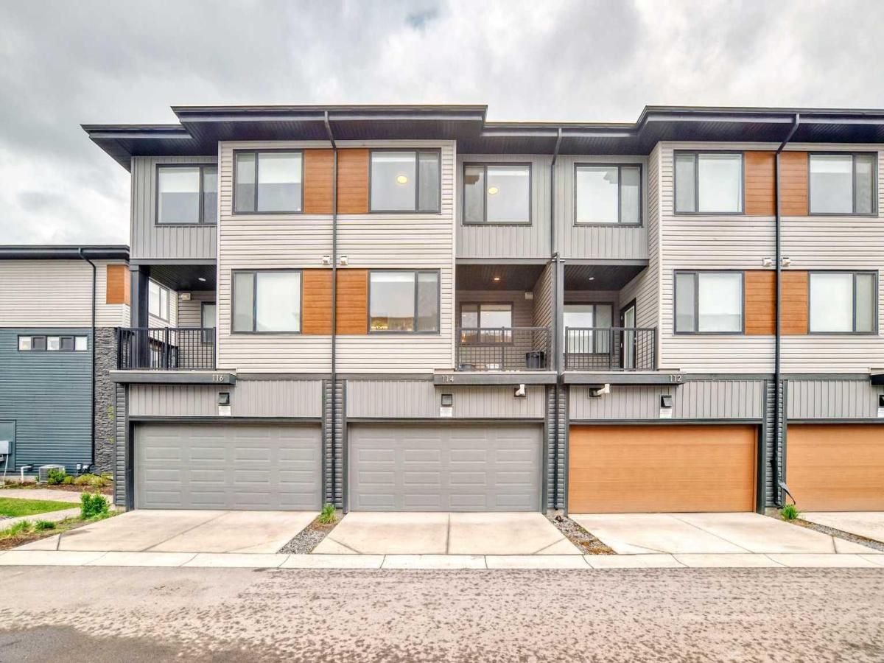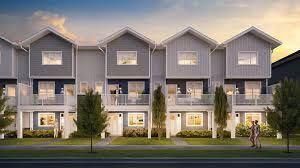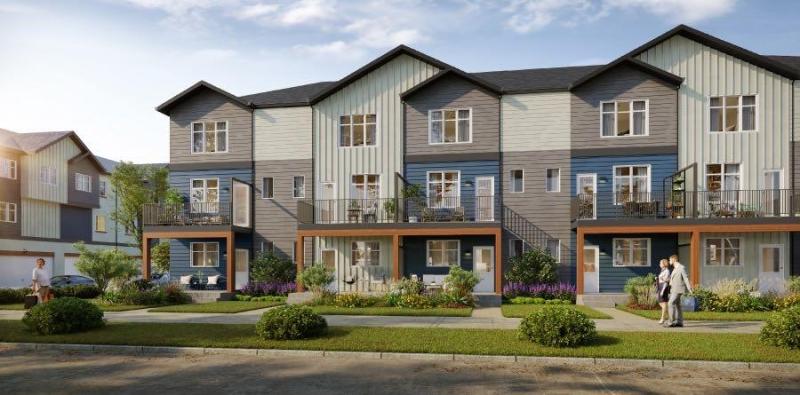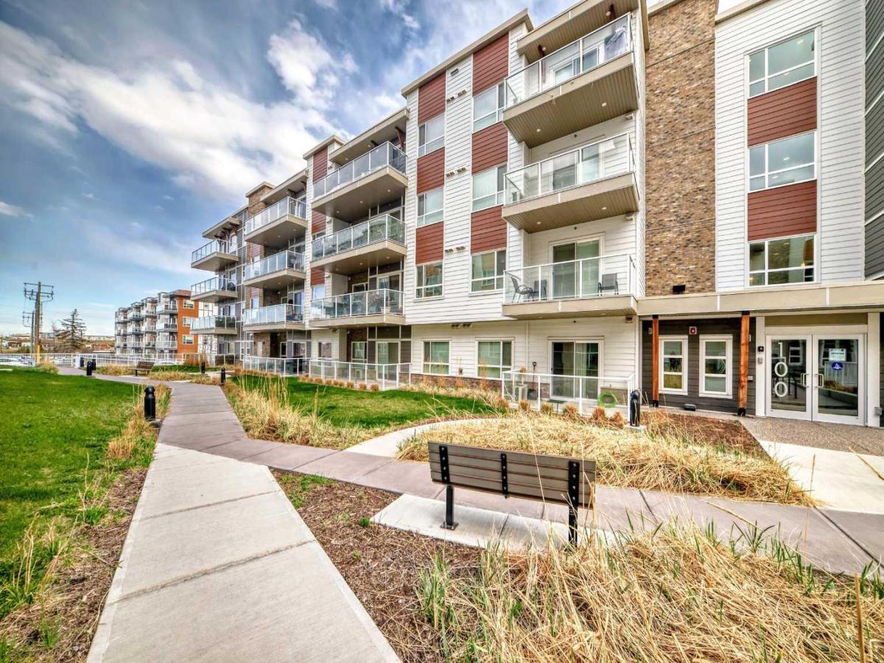This beautiful 2-storey end-unit townhouse offers over 1,700 sq. ft. of living space. Designed with an open concept, the main floor seamlessly connects the living room, dining area, and kitchen—perfect for entertaining. Large windows and 9’ ceilings fill the space with natural light, while stylish tile floors, upgraded light fixtures, and a modern kitchen with quartz countertops, a breakfast bar, and stainless steel appliances enhance the home''s appeal. A convenient half bath on the main level completes this floor.
Upstairs, the generous master suite features a private 3-piece bathroom and a walk-in closet, while two additional spacious bedrooms provide plenty of room for family or guests. A 4-piece bathroom on this level adds extra convenience.
The fully finished basement provides versatile space, perfect for a home theater, fitness area, or recreation room. It also features a spacious utility room with plenty of storage, a dedicated laundry area, and an additional 4-piece bathroom.
Step outside to enjoy your private backyard patio, which backs onto a green space—perfect for relaxing or hosting gatherings. With Sun City Park Lake within walking distance and easy access to amenities, shops, restaurants, schools, medical clinics, and more in Taradale, this home offers both comfort and convenience.
Upstairs, the generous master suite features a private 3-piece bathroom and a walk-in closet, while two additional spacious bedrooms provide plenty of room for family or guests. A 4-piece bathroom on this level adds extra convenience.
The fully finished basement provides versatile space, perfect for a home theater, fitness area, or recreation room. It also features a spacious utility room with plenty of storage, a dedicated laundry area, and an additional 4-piece bathroom.
Step outside to enjoy your private backyard patio, which backs onto a green space—perfect for relaxing or hosting gatherings. With Sun City Park Lake within walking distance and easy access to amenities, shops, restaurants, schools, medical clinics, and more in Taradale, this home offers both comfort and convenience.
Property Details
Price:
$399,900
MLS #:
A2200142
Status:
Active
Beds:
3
Baths:
4
Address:
348, 111 Tarawood Lane NE
Type:
Condo
Subtype:
Row/Townhouse
Subdivision:
Taradale
City:
Calgary
Listed Date:
Mar 7, 2025
Province:
AB
Finished Sq Ft:
1,178
Postal Code:
308
Year Built:
2007
Schools
Interior
Appliances
Dishwasher, Dryer, Electric Stove, Garburator, Microwave Hood Fan, Refrigerator, Washer/ Dryer, Window Coverings
Basement
Finished, Full
Bathrooms Full
3
Bathrooms Half
1
Laundry Features
In Basement
Pets Allowed
Restrictions, Yes
Exterior
Exterior Features
Playground
Lot Features
Back Yard, Corner Lot, Street Lighting
Parking Features
Stall
Parking Total
1
Patio And Porch Features
None
Roof
Asphalt Shingle
Financial
Map
Contact Us
Similar Listings Nearby
- 203, 1862 Cornerstone Boulevard NE
Calgary, AB$509,900
3.18 miles away
- 103, 28 Red Embers Plaza NE
Calgary, AB$501,500
3.12 miles away
- 1870 Cornerstone Boulevard NE
Calgary, AB$499,900
3.14 miles away
- 102, 75 Cornerstone Row NE
Calgary, AB$494,900
2.17 miles away
- 114 Corner Glen Circle NE
Calgary, AB$490,000
2.06 miles away
- 34, 3029 Rundleson Road NE
Calgary, AB$489,000
3.39 miles away
- 627, 132 Red Embers Link NE
Calgary, AB$489,000
2.96 miles away
- 32 Red Embers Plaza NE
Calgary, AB$485,750
3.28 miles away
- 124 Savanna Street NE
Calgary, AB$485,000
0.79 miles away
- 404, 100 Harvest Hills Place NE
Calgary, AB$479,900
4.88 miles away

348, 111 Tarawood Lane NE
Calgary, AB
LIGHTBOX-IMAGES

