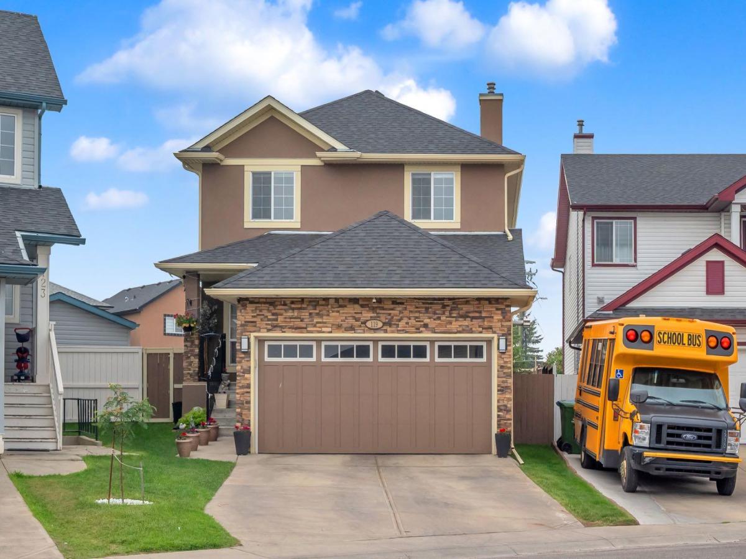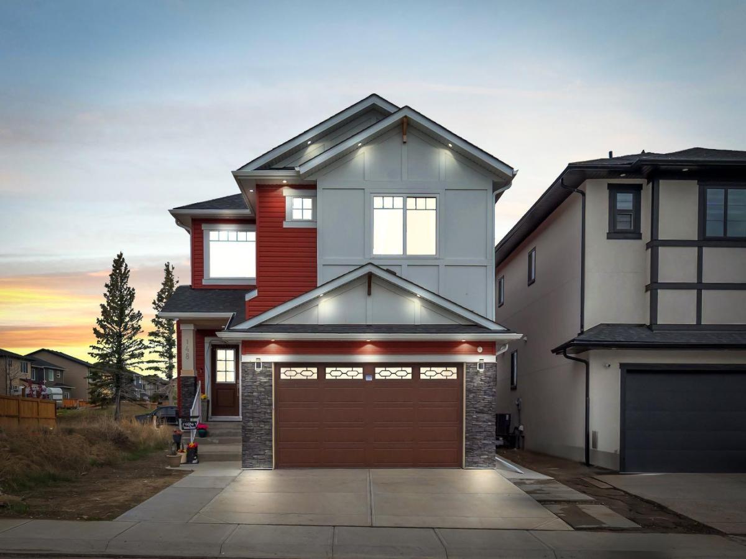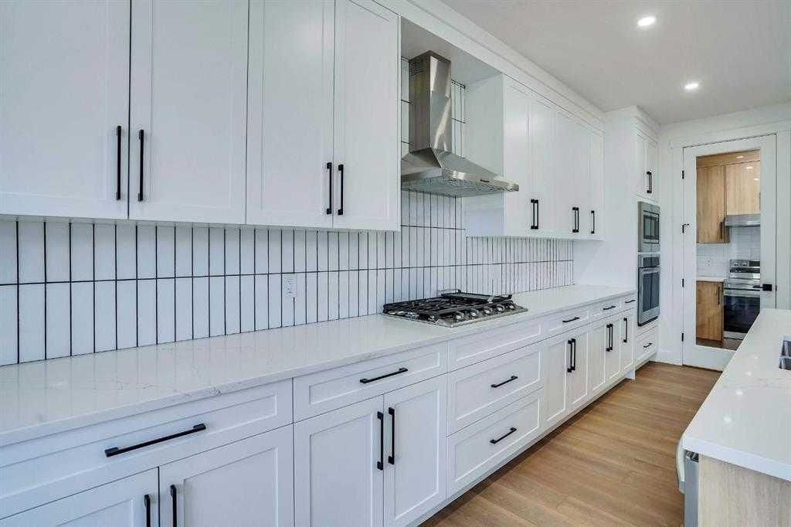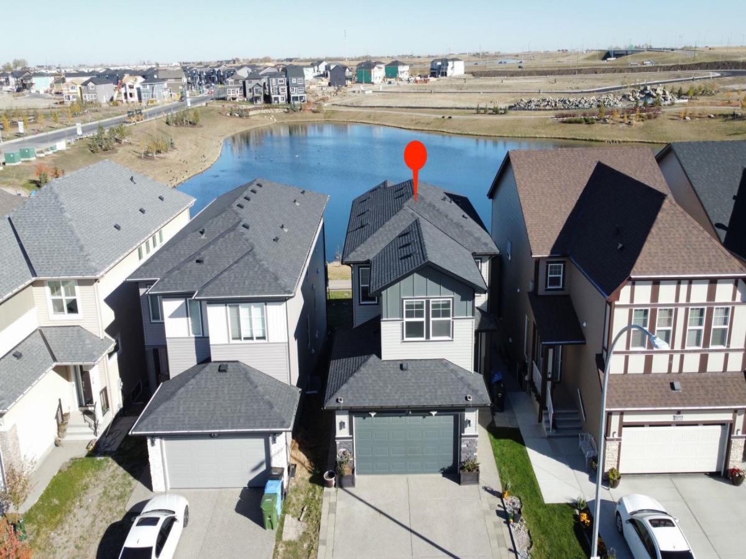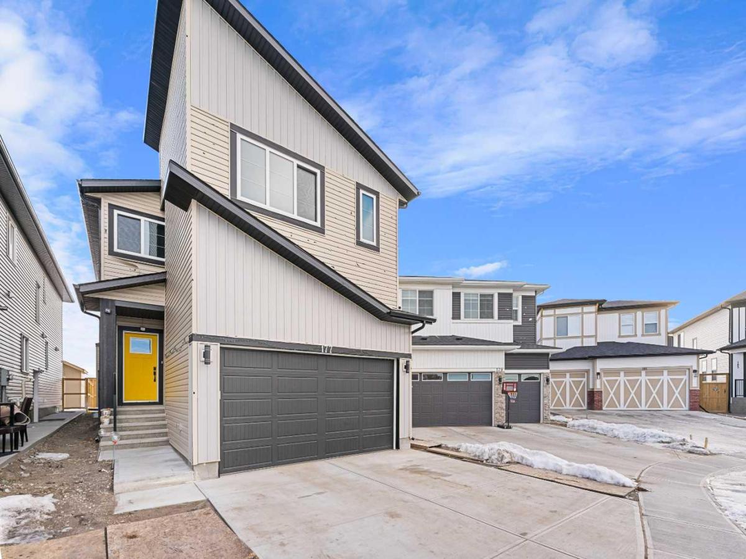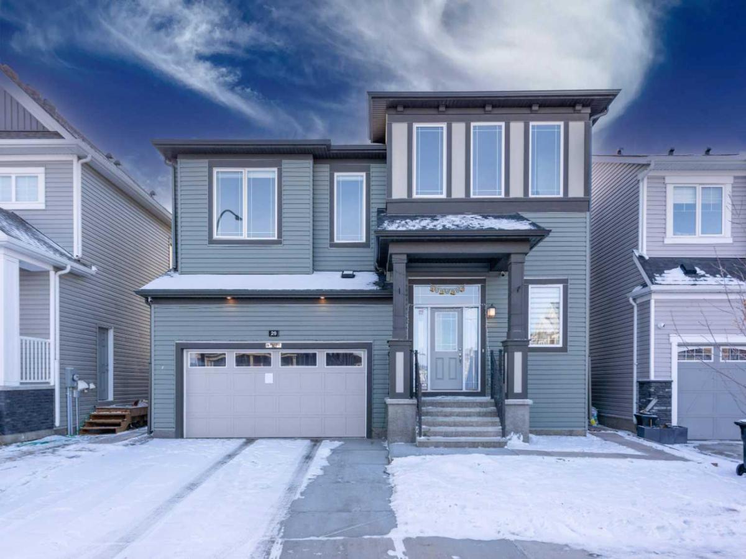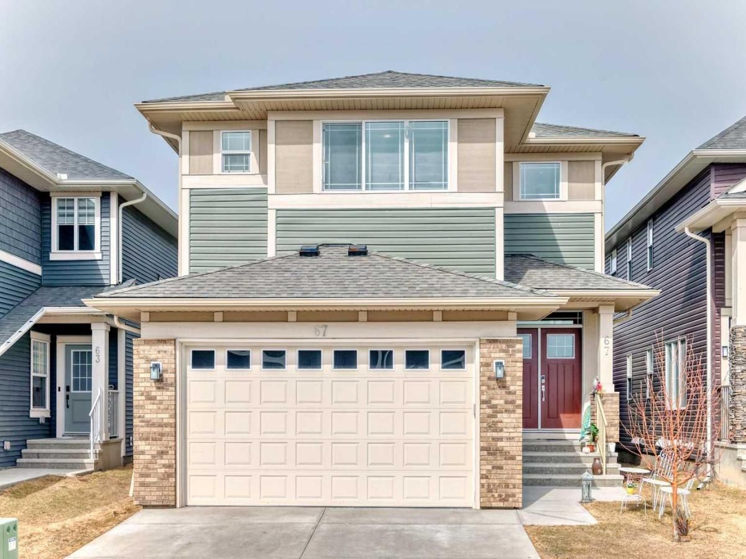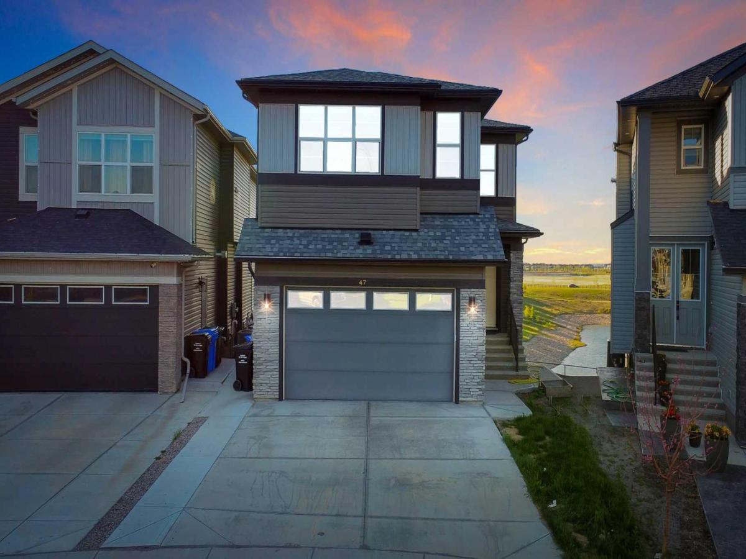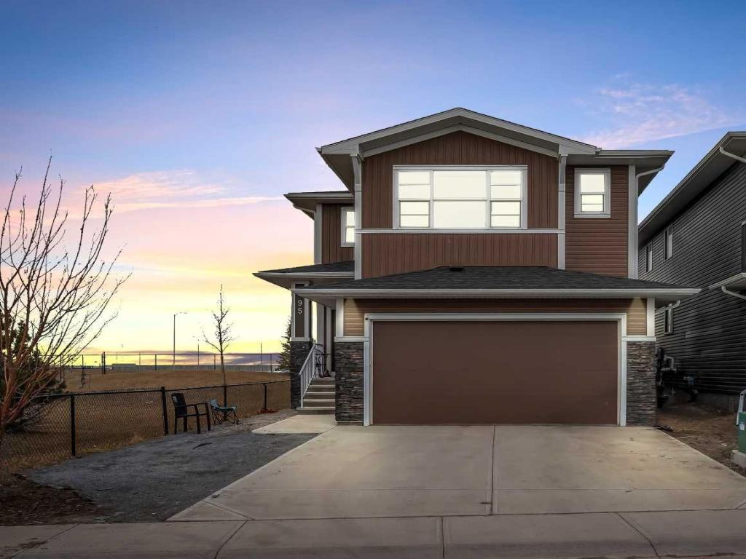Welcome to this charming and meticulously upgraded FIVE-Bedroom family home conveniently located near the Genesis Centre, YMCA, Schools, Shopping and Public transportation. With over 2,700 square feet of fully developed living space, this exquisite residence offers everything you desire for a life of comfort and style. Ascend via spacious, maintenance-free concrete stairs to a front porch and inviting entrance that leads to a bright living room and a formal dining room. Throughout the main level, there is a gorgeous laminate floor, knockdown ceiling, pot lights, and large windows that let in a ton of natural light, a spacious family room with a gas fireplace, creating a cozy spot to hang out with family or friends, two-piece powder room and a main floor office has the outlets to set up main floor laundry. The gourmet kitchen is a chef’s dream, complete with Premium KitchenAid Appliances, ample cabinetry, a corner pantry, an island with a farmhouse sink, quartz countertops, and backsplash tiles that flows into the breakfast nook. Adjacent, sun-soaked south-facing patio doors lead to a low-maintenance south-facing deck, offering views of the beautifully landscaped, large Pie Shaped backyard. The bright upper level, featuring a skylight, boasts FOUR Spacious bedrooms. The primary bedroom serves as a peaceful retreat, complete with a walk-in closet and private ensuite. Three additional bedrooms and a full bathroom upstairs provide ample space for family or guests, ensuring everyone has their own private sanctuary. The fully finished basement is a true bonus, offering a spacious entertaining area, a full bathroom, an additional bedroom, and a laundry. With its ample space and egress window, the basement could accommodate a second bedroom and kitchen. Stay cool all summer long with central air conditioning. The Heated Garage is fully insulated, features a SPICE Kitchen, utility sink, and a 240-volt outlet. In recent years, the owners have invested over $100,000 in various upgrades, including Stucco, new soffits, garage door, garage opener, Concrete steps, Vinyl deck and railing, interior laminate flooring, knockdown ceiling, pot lights, bathrooms, kitchen and appliances (2017), Main floor windows/sliding door,(2021), Paint and Carpet (2023), Garage Heater and A/C (2022), washer/dryer and landscaping (2024). Do not miss on the opportunity to own this dream home. Schedule your private viewing today.
Property Details
Price:
$749,900
MLS #:
A2231089
Status:
Active
Beds:
5
Baths:
4
Address:
119 Taracove Estate Drive NE
Type:
Single Family
Subtype:
Detached
Subdivision:
Taradale
City:
Calgary
Listed Date:
Jun 14, 2025
Province:
AB
Finished Sq Ft:
1,932
Postal Code:
341
Lot Size:
4,671 sqft / 0.11 acres (approx)
Year Built:
2002
Schools
Interior
Appliances
Built- In Oven, Central Air Conditioner, Dishwasher, Dryer, Garage Control(s), Gas Cooktop, Humidifier, Microwave, Range Hood, Refrigerator, Washer, Window Coverings
Basement
Finished, Full
Bathrooms Full
3
Bathrooms Half
1
Laundry Features
Lower Level, Main Level
Exterior
Exterior Features
Private Yard
Lot Features
Back Lane, Back Yard, Landscaped, Pie Shaped Lot
Parking Features
Double Garage Attached
Parking Total
4
Patio And Porch Features
Deck, Front Porch
Roof
Asphalt Shingle
Financial
Map
Contact Us
Similar Listings Nearby
- 148 Saddlecrest Circle NE
Calgary, AB$966,999
1.16 miles away
- 28 Saddlecrest Manor NE
Calgary, AB$950,000
1.12 miles away
- 32 Cornerbrook Common NE
Calgary, AB$949,500
2.77 miles away
- 177 Saddlelake Terrace NE
Calgary, AB$945,900
1.35 miles away
- 29 Cityside Link NE
Calgary, AB$945,000
2.10 miles away
- 67 Saddlestone Heath NE
Calgary, AB$939,000
1.07 miles away
- 114 CORNER MEADOWS Grove NE
Calgary, AB$929,999
2.46 miles away
- 47 Corner Meadows Row NE
Calgary, AB$929,900
2.22 miles away
- 125 Savanna Passage NE
Calgary, AB$929,900
1.37 miles away
- 95 Redstone Heights NE
Calgary, AB$929,000
3.98 miles away

119 Taracove Estate Drive NE
Calgary, AB
LIGHTBOX-IMAGES

