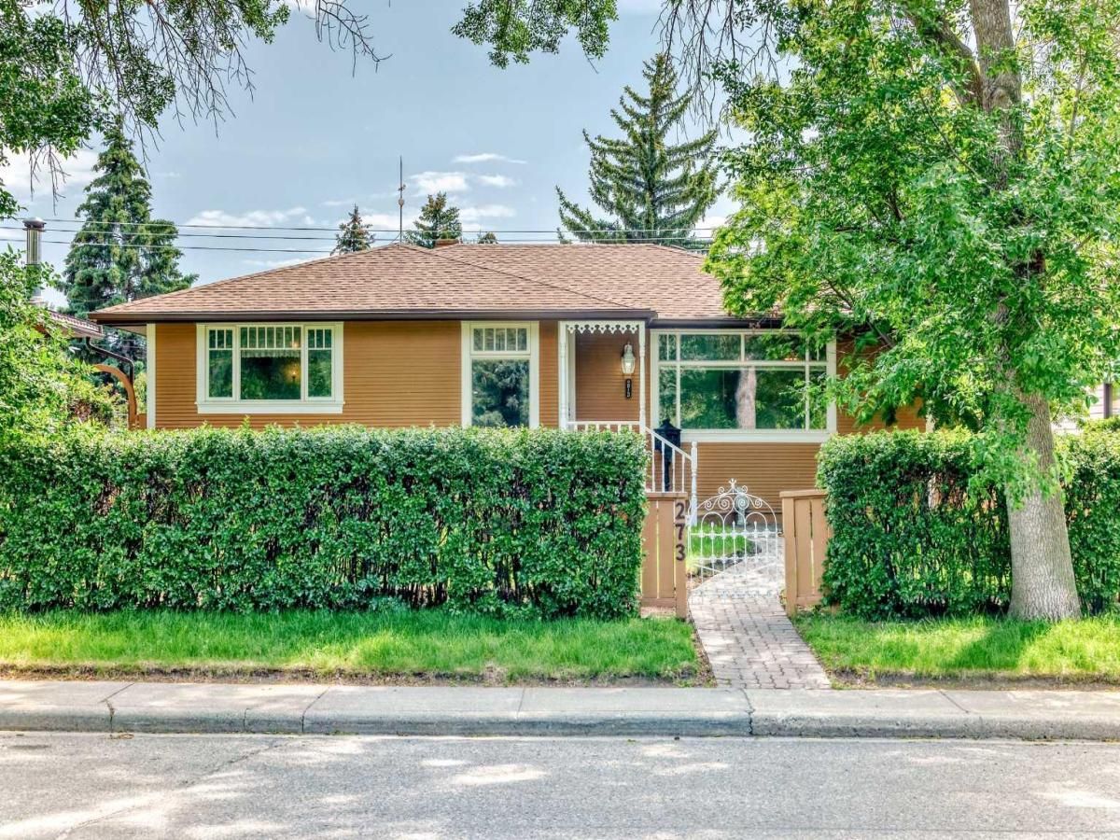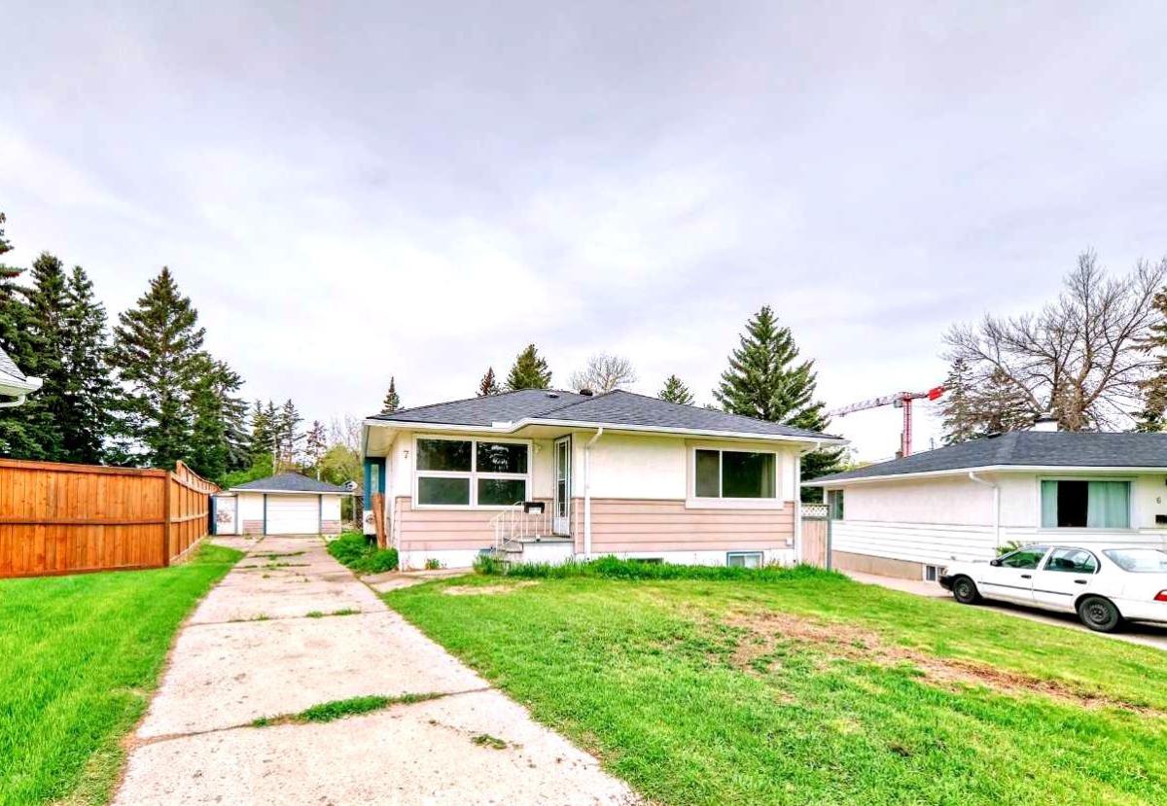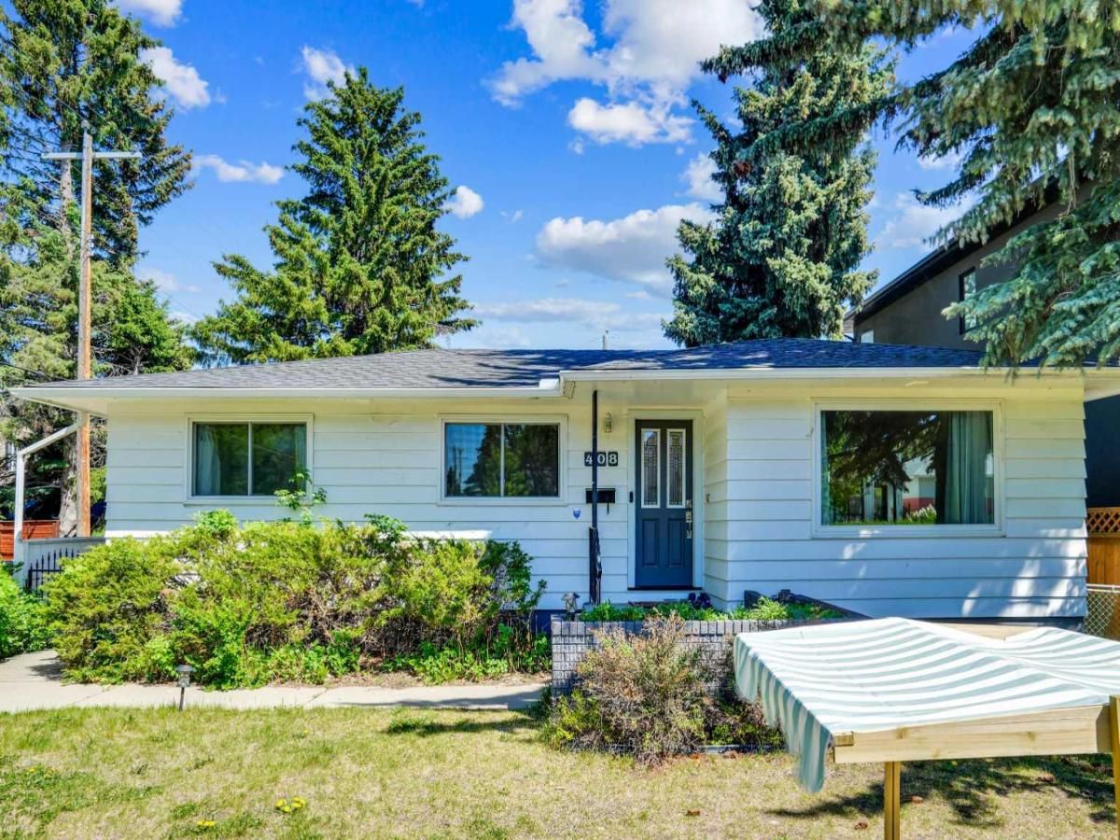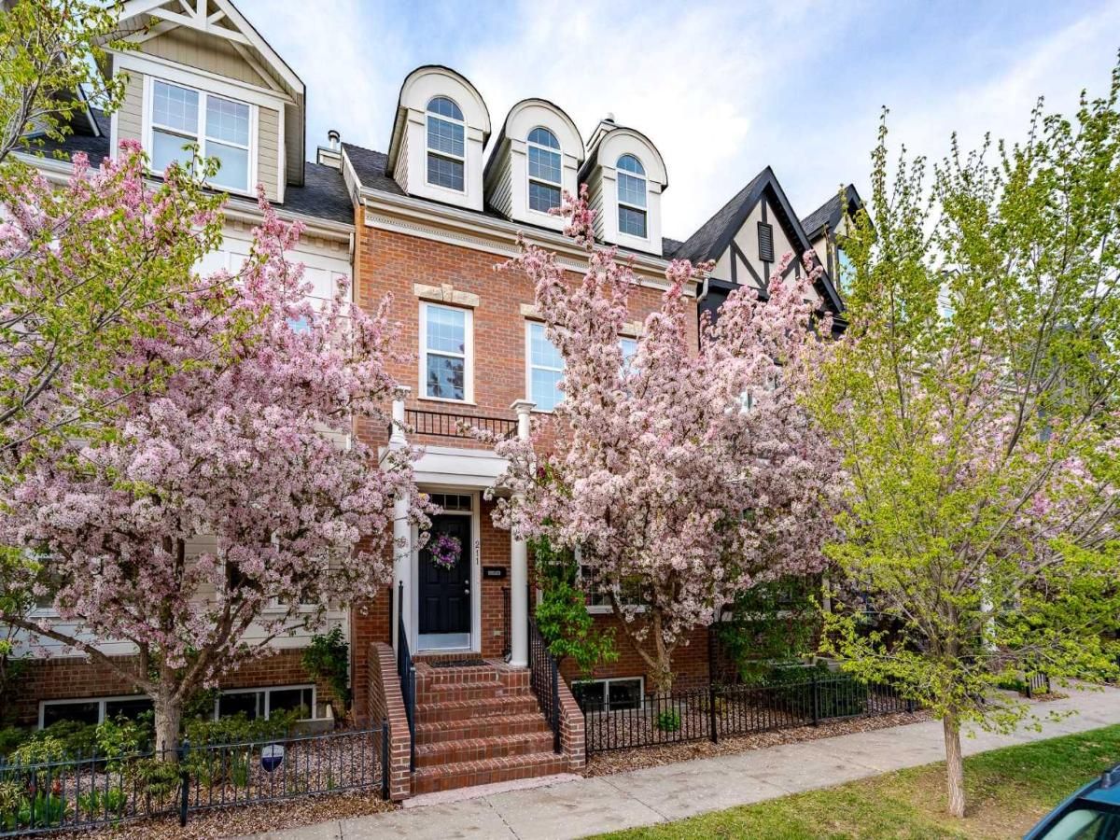Don’t miss this incredible opportunity in Calgary’s desirable Strathcona Park! This spacious 3-bedroom, 3.5-bath townhouse offers 2,010 sq ft plus a professionally developed basement — a total of 2,910 sq ft of living space.
Enjoy 9-foot ceilings, hardwood floors, and a cozy gas fireplace. The modern kitchen features granite countertops and opens to a west-facing private deck with a gas BBQ hookup — perfect for summer evenings.
Upstairs, the primary suite includes a walk-in closet and a spa-like 4-piece ensuite. The finished basement adds a rec room, extra bedroom or den, a 3-piece bath, and a kitchenette — ideal for guests, extended family, or extra privacy.
Additional perks include a double attached garage, big screen, projector and surround sound in the basement and a prime location with easy access to top schools, shopping, transit, and quick downtown access via car or LRT all in the quiet, well-maintained Springhaven complex.
Now priced to sell — this one won’t last!
Enjoy 9-foot ceilings, hardwood floors, and a cozy gas fireplace. The modern kitchen features granite countertops and opens to a west-facing private deck with a gas BBQ hookup — perfect for summer evenings.
Upstairs, the primary suite includes a walk-in closet and a spa-like 4-piece ensuite. The finished basement adds a rec room, extra bedroom or den, a 3-piece bath, and a kitchenette — ideal for guests, extended family, or extra privacy.
Additional perks include a double attached garage, big screen, projector and surround sound in the basement and a prime location with easy access to top schools, shopping, transit, and quick downtown access via car or LRT all in the quiet, well-maintained Springhaven complex.
Now priced to sell — this one won’t last!
Property Details
Price:
$634,999
MLS #:
A2226381
Status:
Active
Beds:
3
Baths:
4
Address:
65, 39 Strathlea Common SW
Type:
Single Family
Subtype:
Row/Townhouse
Subdivision:
Strathcona Park
City:
Calgary
Listed Date:
Jun 11, 2025
Province:
AB
Finished Sq Ft:
2,010
Postal Code:
358
Lot Size:
2,820 sqft / 0.06 acres (approx)
Year Built:
2004
Schools
Interior
Appliances
Dishwasher, Electric Stove, Microwave, Refrigerator, Washer/ Dryer
Basement
Finished, Full
Bathrooms Full
3
Bathrooms Half
1
Laundry Features
Main Level
Pets Allowed
Restrictions, Cats O K, Dogs O K
Exterior
Exterior Features
B B Q gas line
Lot Features
Landscaped
Parking Features
Double Garage Attached
Parking Total
4
Patio And Porch Features
Deck
Roof
Asphalt Shingle
Financial
Map
Contact Us
Similar Listings Nearby
- 1617 Westmount Road NW
Calgary, AB$825,000
4.97 miles away
- 3531 3 Avenue SW
Calgary, AB$825,000
3.10 miles away
- 273 Capri Avenue NW
Calgary, AB$825,000
4.91 miles away
- 191 West Springs Close SW
Calgary, AB$825,000
1.32 miles away
- 2002 TECUMSEH Road SW
Calgary, AB$825,000
4.40 miles away
- 7 Glenmount Crescent SW
Calgary, AB$824,900
2.74 miles away
- 408 36 Street SW
Calgary, AB$824,900
3.09 miles away
- 211 Ypres Green SW
Calgary, AB$824,000
4.77 miles away
- 131 Stratton Crescent SW
Calgary, AB$823,500
1.50 miles away
- 3440 Caribou Drive NW
Calgary, AB$819,999
4.93 miles away

65, 39 Strathlea Common SW
Calgary, AB
LIGHTBOX-IMAGES











