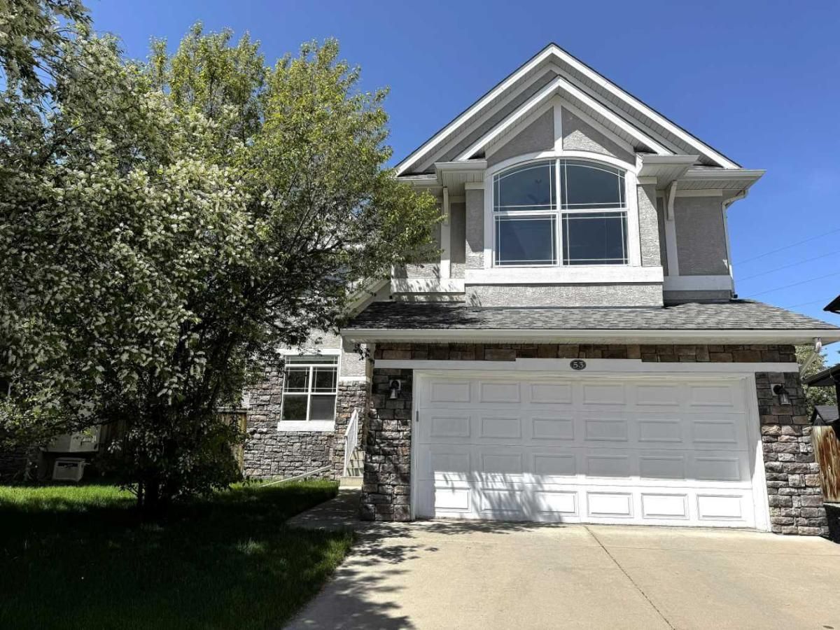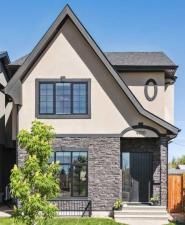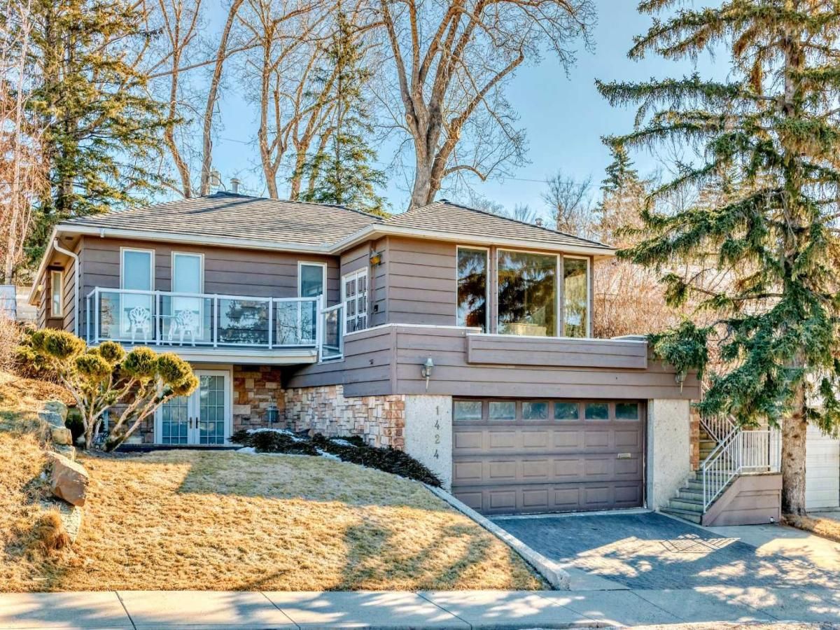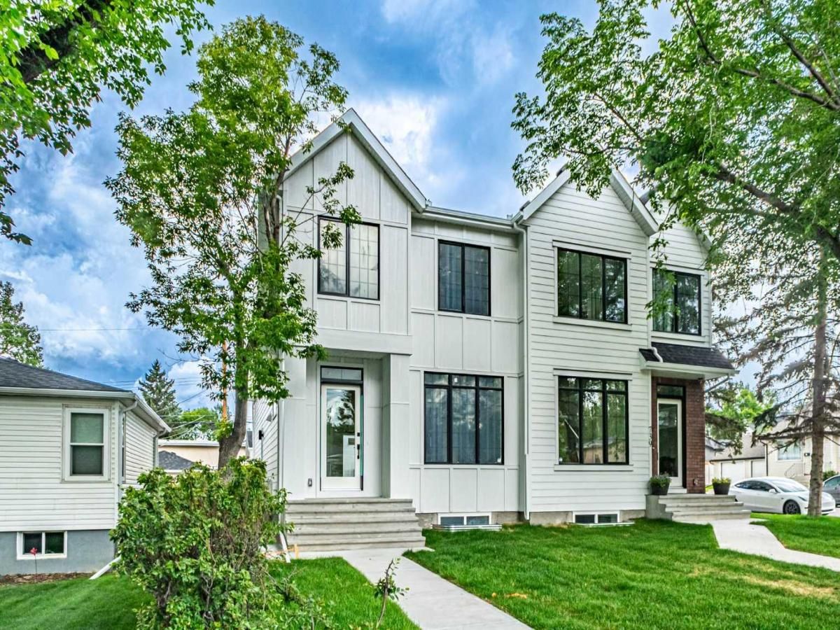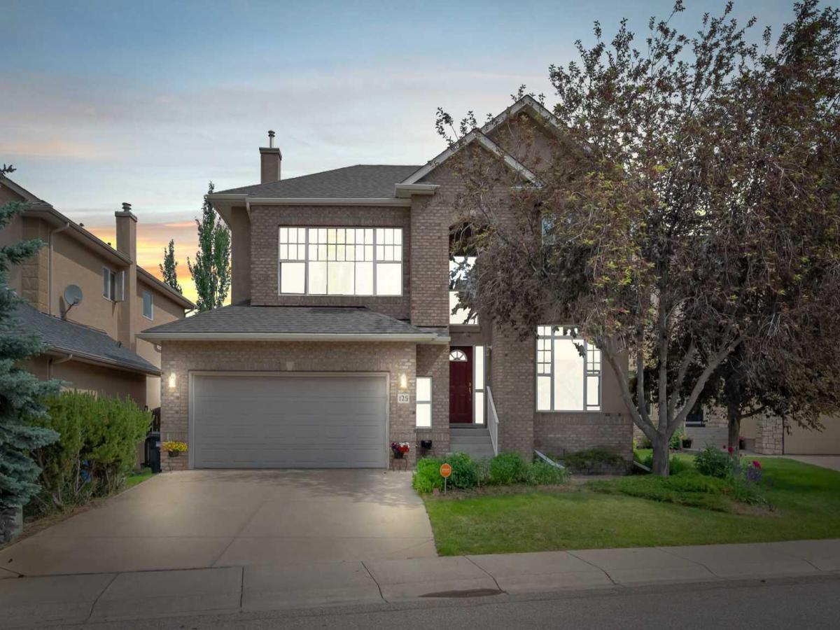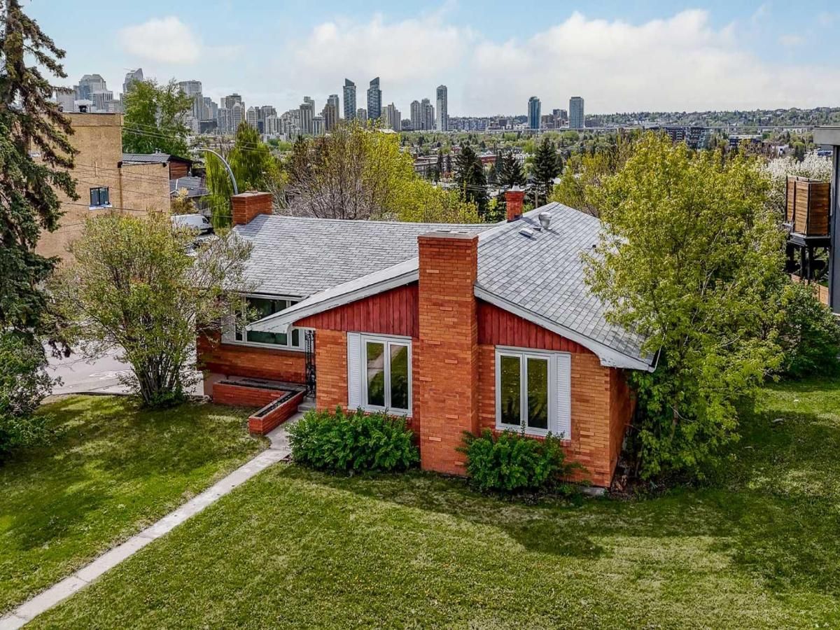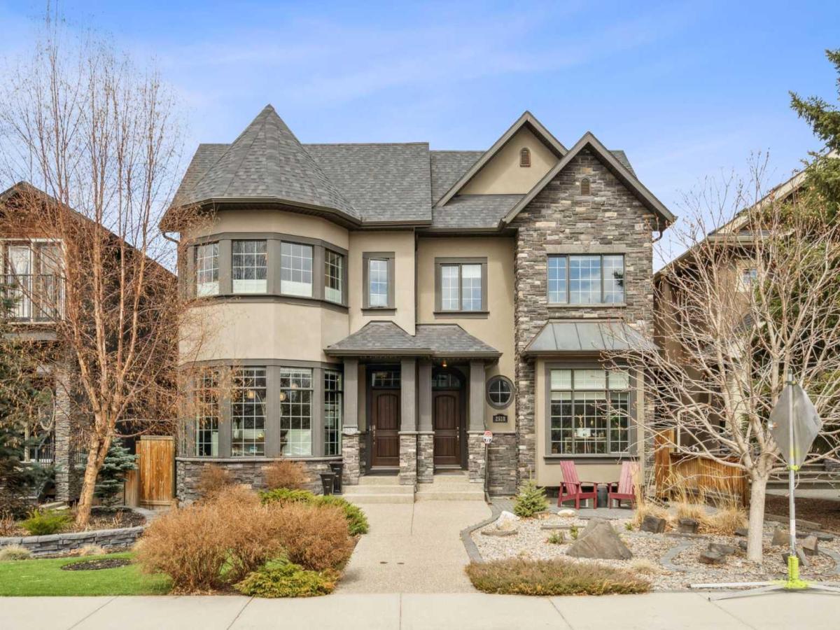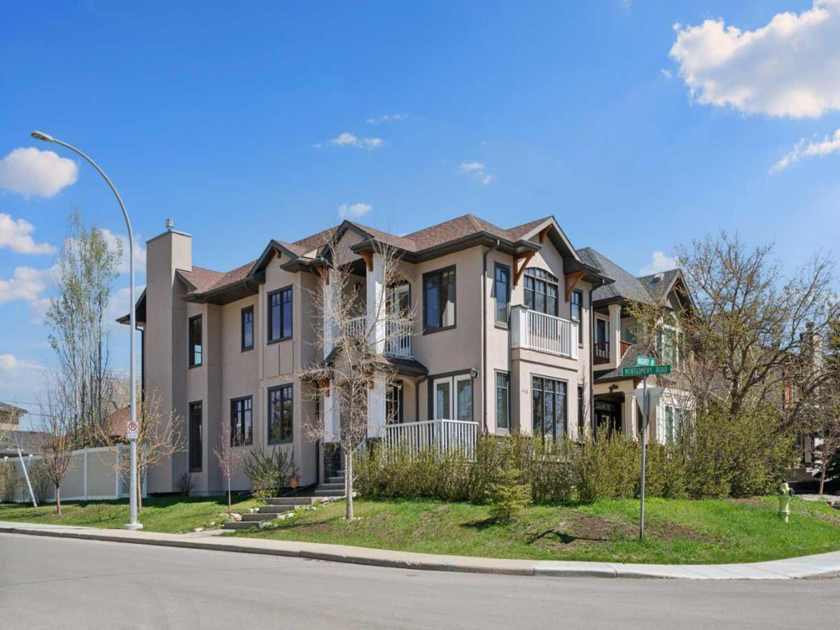Welcome home to this beautifully updated home in the Sought after community of Strathcona in Calgary’s prestige upper west end! This home offers 5 bedrooms one with no closet, 3.5 bathrooms, upper bonus, fully finished basement with a rec-room and a double attached garage! When you enter the home, you are greeted with updated flooring, you will also notice the large front office with French doors perfect for working at home. As you continue into the home, you''ll pass the stairwell leading to both the upper and lower levels. Just beyond that, you''ll find the conveniently located powder room and the entrance to the double attached garage. Moving further in, the home opens into a spacious, open-concept kitchen, dining, and living area. You''ll fall in love with the beautifully updated kitchen, complete with modern appliances. From the dinning area you can access the rear deck and yard perfect for the up coming warm summer nights or relax by your gas fireplace wrapped in stone in the living room. On the upper floor you will notice the updated carpet and three bedrooms that included the primary with ensuite. This home also has a large bonus room perfect for family move night, finishing off the upper level is full bathroom. In the basement you will find 2 more bedrooms one with no closet, a large rec-room with another gas fireplace perfect for guests or a great play area for the kids. If this home wasn’t already a winner, the community truly adds the cherry on top. You''ll enjoy access to excellent public and private schools, plenty of nearby shopping, convenient transit options, and easy routes to downtown. Plus, with quick access to Highway 1, for those weekend getaways to the mountains making it breeze. Don’t miss out, book your showing today!
Property Details
Price:
$999,000
MLS #:
A2213324
Status:
Active
Beds:
5
Baths:
4
Address:
53 Strathlea Grove SW
Type:
Single Family
Subtype:
Detached
Subdivision:
Strathcona Park
City:
Calgary
Listed Date:
Apr 20, 2025
Province:
AB
Finished Sq Ft:
2,183
Postal Code:
355
Lot Size:
5,651 sqft / 0.13 acres (approx)
Year Built:
2002
Schools
Interior
Appliances
Central Air Conditioner, Dishwasher, Electric Range, Garage Control(s), Microwave Hood Fan, Refrigerator, Washer/ Dryer, Window Coverings
Basement
Finished, Full
Bathrooms Full
3
Bathrooms Half
1
Laundry Features
In Basement
Exterior
Exterior Features
B B Q gas line
Lot Features
Back Yard, Pie Shaped Lot
Parking Features
Double Garage Attached
Parking Total
4
Patio And Porch Features
Deck
Roof
Asphalt Shingle
Financial
Map
Contact Us
Similar Listings Nearby
- 4210 41 Avenue SW
Calgary, AB$1,298,000
3.59 miles away
- 17 Patterson Park SW
Calgary, AB$1,295,000
1.62 miles away
- 1424 23 Street NW
Calgary, AB$1,295,000
4.11 miles away
- 2035 Westmount Road NW
Calgary, AB$1,289,900
4.39 miles away
- 737 36 Street NW
Calgary, AB$1,285,000
3.10 miles away
- 31 Cougarstone Point SW
Calgary, AB$1,275,000
1.50 miles away
- 125 Strathlea Court SW
Calgary, AB$1,275,000
0.28 miles away
- 1927 Briar Crescent NW
Calgary, AB$1,274,900
4.48 miles away
- 2520 2 Avenue NW
Calgary, AB$1,260,000
3.89 miles away
- 4538 Montgomery Avenue NW
Calgary, AB$1,260,000
2.36 miles away

53 Strathlea Grove SW
Calgary, AB
LIGHTBOX-IMAGES

