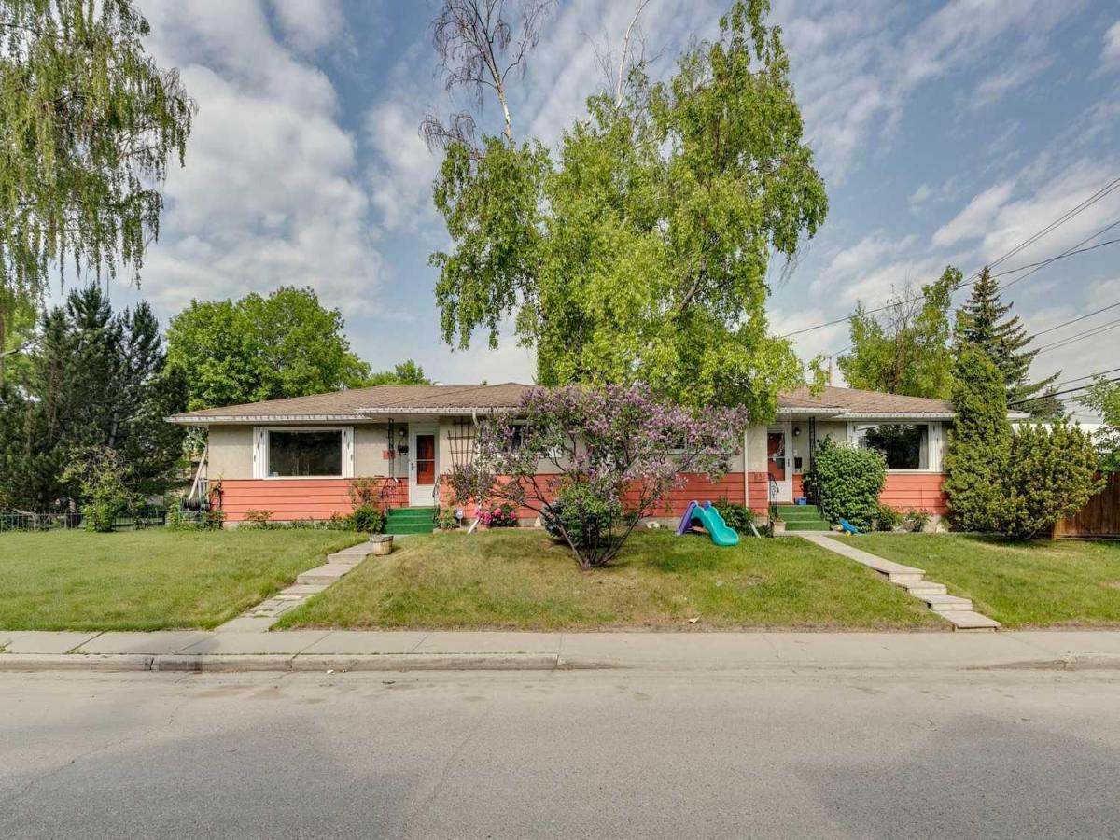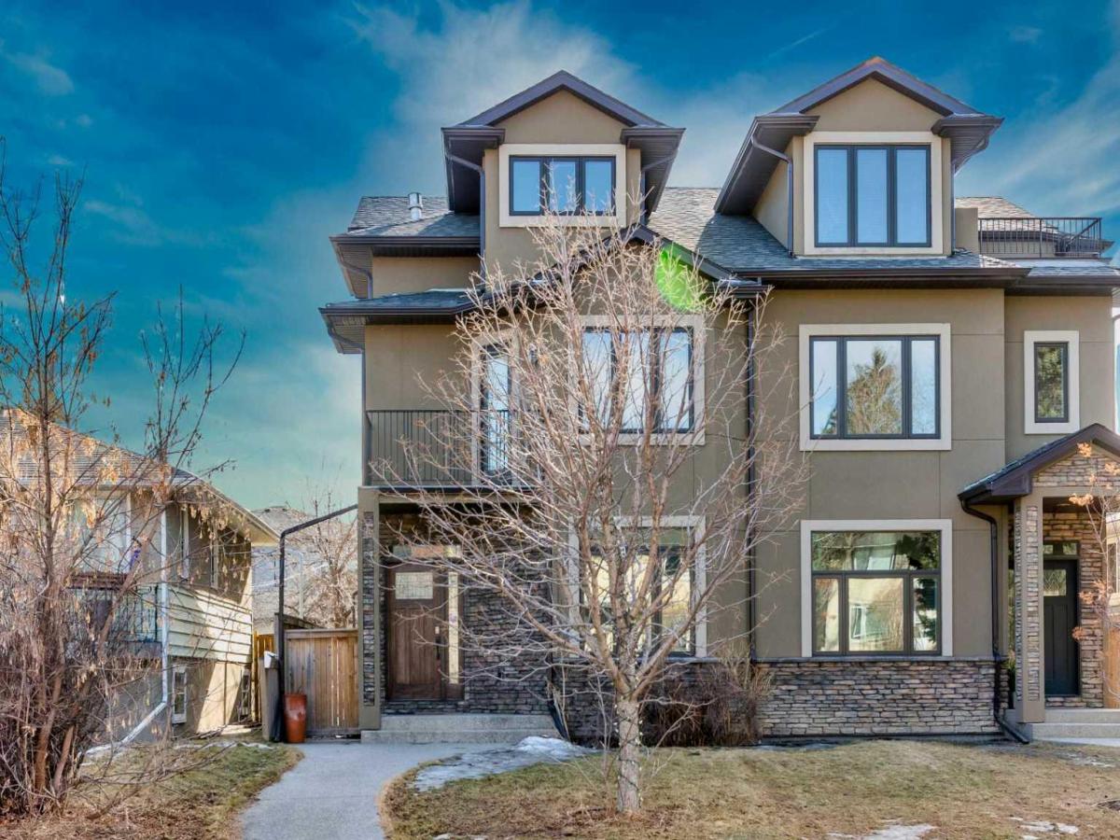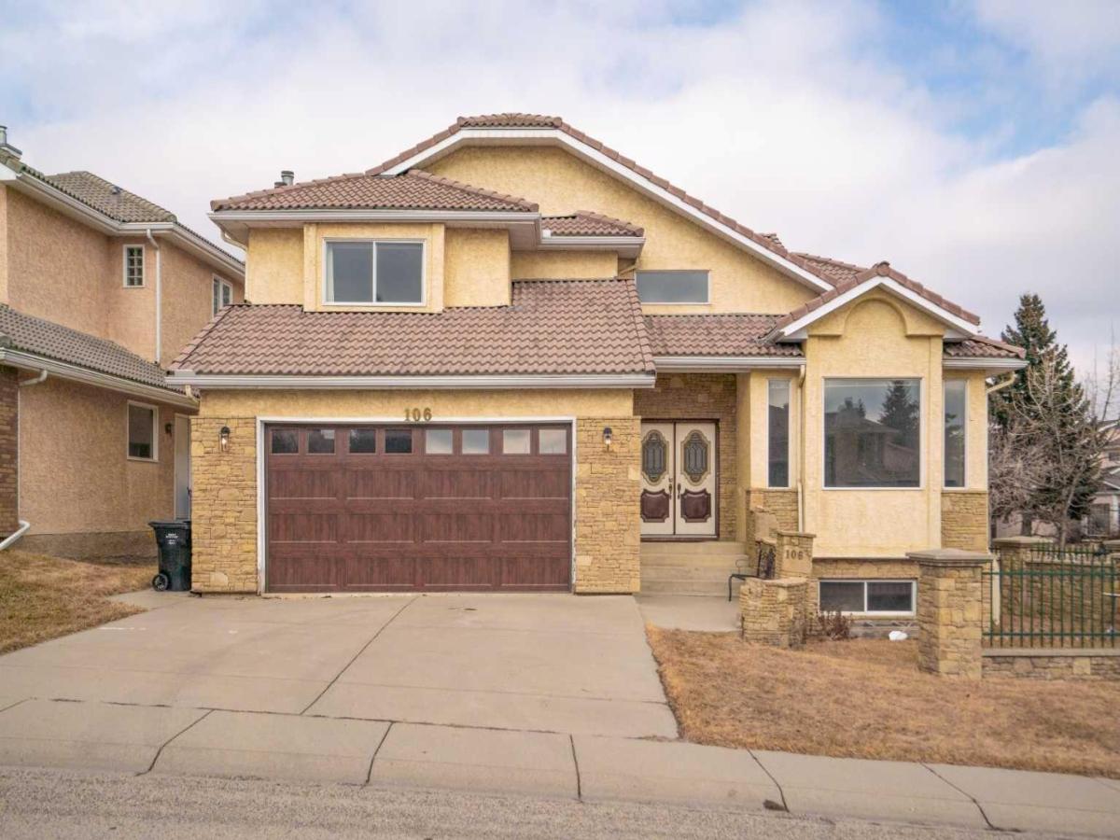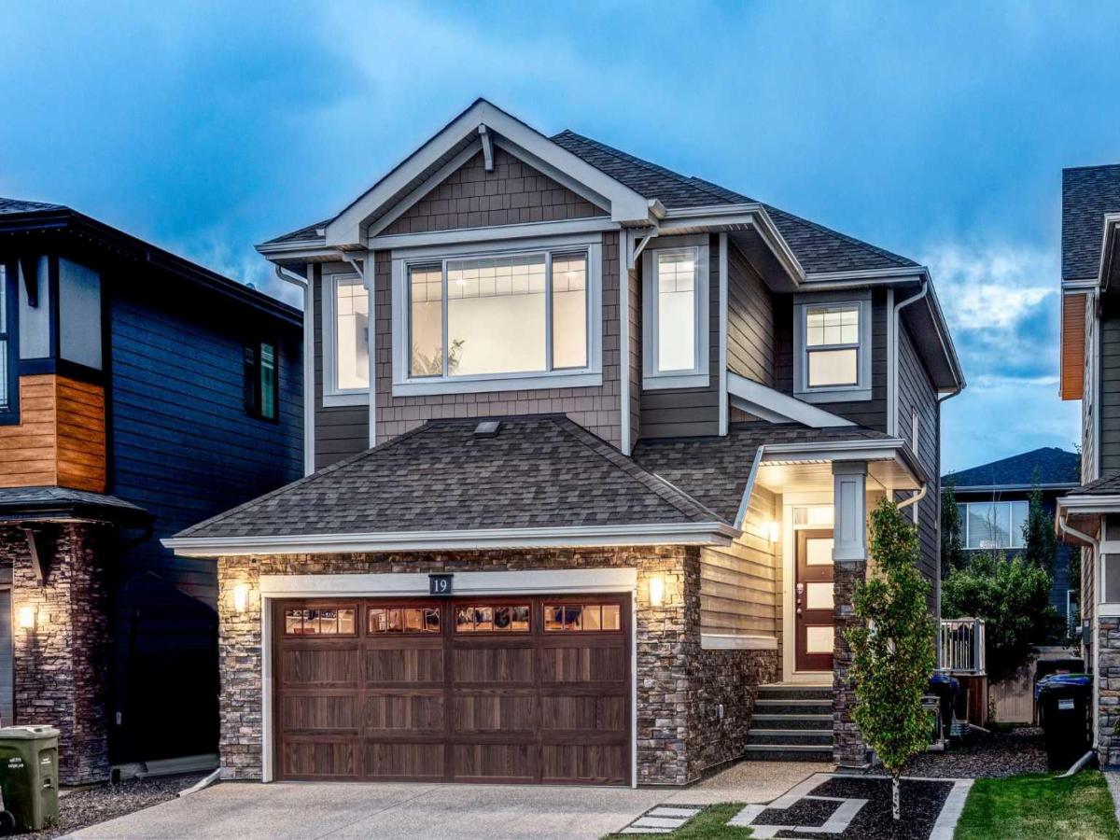This beautifully designed villa for those aged 55 and above offers 1,859 sq. ft. of above-grade living space and an impressive 1,785 sq. ft. walkout basement, providing ample room for both comfortable living and entertaining. The open-concept floor plan on the main level is flooded with natural light.
The great room features a cozy fireplace and seamlessly flows into the gorgeous kitchen equipped with a raised breakfast bar, induction range, and custom cabinetry. Adjacent to the kitchen is a nook spacious enough for a large dining table, overlooking your covered deck and yard.
Additionally, the main floor includes a formal dining room, a den/office, and an absolutely palatial master bedroom with a fabulous walk-in closet and a luxurious ensuite 5-piece bath complete with heated floors.
An open staircase enhances the home''s warmth and thoughtful design, leading to the expansive family room in the basement, which also enjoys abundant natural light and features heated floors for comfort and efficiency.
Don’t overlook the beautifully finished garage, boasting a granite-like epoxy floor. The large, maintenance-free upper deck is covered with a sunroof, features glass railings, and includes a power sun shade.
Mature trees surrounding the property provide privacy and create a wonderful year-round retreat. This well-managed community has recently replaced all the shingles, repainted the exterior walls, and maintains the landscaping, shovelling snow from your driveway and walkways. Items that have been replaced recently include High Efficency Boiler 2022, Deck Flooring to be replaced in August 2025, Samsung Fridge 2024, Dishwasher in 2023, Microwave Motor in 2023, New garage opener in 2023, New Insulation 2022 and New Roof 2022. PLEASE NOTE, THERE IS AN 18 YEAR OLD AGE RESTRICTION.
The great room features a cozy fireplace and seamlessly flows into the gorgeous kitchen equipped with a raised breakfast bar, induction range, and custom cabinetry. Adjacent to the kitchen is a nook spacious enough for a large dining table, overlooking your covered deck and yard.
Additionally, the main floor includes a formal dining room, a den/office, and an absolutely palatial master bedroom with a fabulous walk-in closet and a luxurious ensuite 5-piece bath complete with heated floors.
An open staircase enhances the home''s warmth and thoughtful design, leading to the expansive family room in the basement, which also enjoys abundant natural light and features heated floors for comfort and efficiency.
Don’t overlook the beautifully finished garage, boasting a granite-like epoxy floor. The large, maintenance-free upper deck is covered with a sunroof, features glass railings, and includes a power sun shade.
Mature trees surrounding the property provide privacy and create a wonderful year-round retreat. This well-managed community has recently replaced all the shingles, repainted the exterior walls, and maintains the landscaping, shovelling snow from your driveway and walkways. Items that have been replaced recently include High Efficency Boiler 2022, Deck Flooring to be replaced in August 2025, Samsung Fridge 2024, Dishwasher in 2023, Microwave Motor in 2023, New garage opener in 2023, New Insulation 2022 and New Roof 2022. PLEASE NOTE, THERE IS AN 18 YEAR OLD AGE RESTRICTION.
Property Details
Price:
$939,900
MLS #:
A2233777
Status:
Active
Beds:
3
Baths:
3
Address:
91 Elysian Crescent SW
Type:
Single Family
Subtype:
Row/Townhouse
Subdivision:
Springbank Hill
City:
Calgary
Listed Date:
Jun 25, 2025
Province:
AB
Finished Sq Ft:
1,858
Postal Code:
307
Lot Size:
20,126 sqft / 0.46 acres (approx)
Year Built:
2006
Schools
Interior
Appliances
Central Air Conditioner, Dishwasher, Dryer, Garage Control(s), Garburator, Humidifier, Induction Cooktop, Microwave Hood Fan, Refrigerator, Tankless Water Heater, Washer, Water Conditioner, Water Purifier, Water Softener, Window Coverings
Basement
Finished, Full, Walk- Out To Grade
Bathrooms Full
2
Bathrooms Half
1
Laundry Features
Main Level
Pets Allowed
Restrictions
Exterior
Exterior Features
Awning(s), B B Q gas line
Lot Features
Landscaped, Lawn, Rectangular Lot, Sloped, Street Lighting
Lot Size Dimensions
Rectangular
Parking Features
Double Garage Attached, Driveway, Garage Door Opener
Parking Total
4
Patio And Porch Features
Deck, Patio
Roof
Asphalt Shingle
Financial
Map
Contact Us
Similar Listings Nearby
- 1924 50 Avenue SW
Calgary, AB$1,200,000
3.94 miles away
- 153 & 151 Lissington Drive SW
Calgary, AB$1,200,000
3.64 miles away
- 2323 22 Avenue SW
Calgary, AB$1,200,000
3.25 miles away
- 106 Sienna Hills Drive SW
Calgary, AB$1,200,000
0.88 miles away
- 2416 35 Street SW
Calgary, AB$1,199,999
2.25 miles away
- 2134 30 Avenue SW
Calgary, AB$1,199,900
3.40 miles away
- 19 WEST GROVE Place SW
Calgary, AB$1,199,900
1.83 miles away
- 2140 54 Avenue SW
Calgary, AB$1,199,900
3.79 miles away
- 929 33 Street NW
Calgary, AB$1,199,900
3.30 miles away
- 2050 41 Avenue SW
Calgary, AB$1,199,900
3.80 miles away

91 Elysian Crescent SW
Calgary, AB
LIGHTBOX-IMAGES











