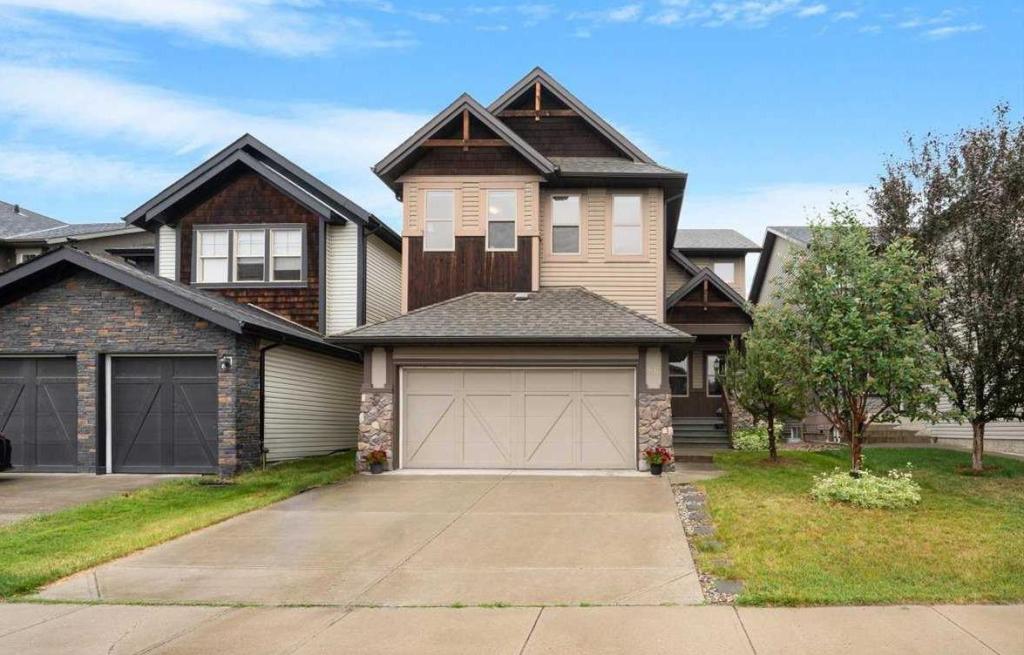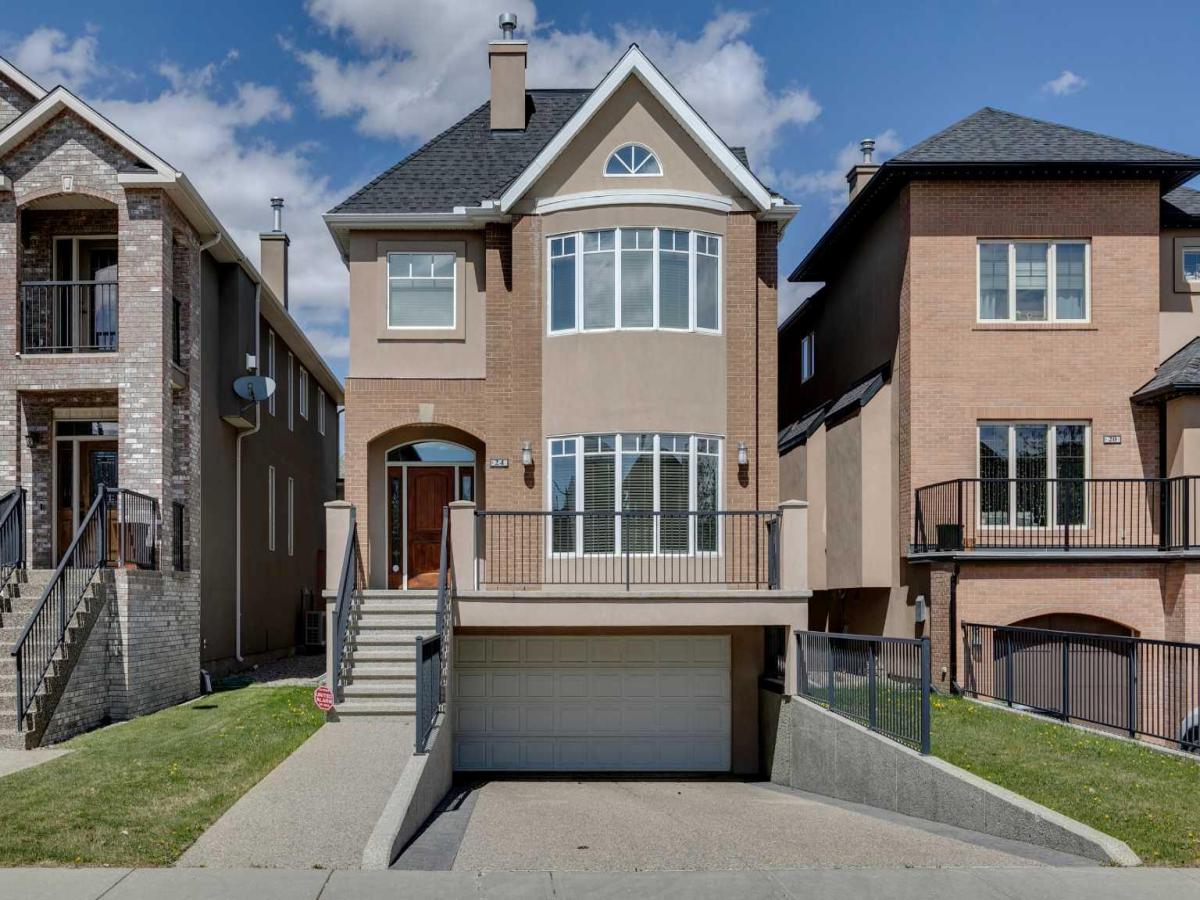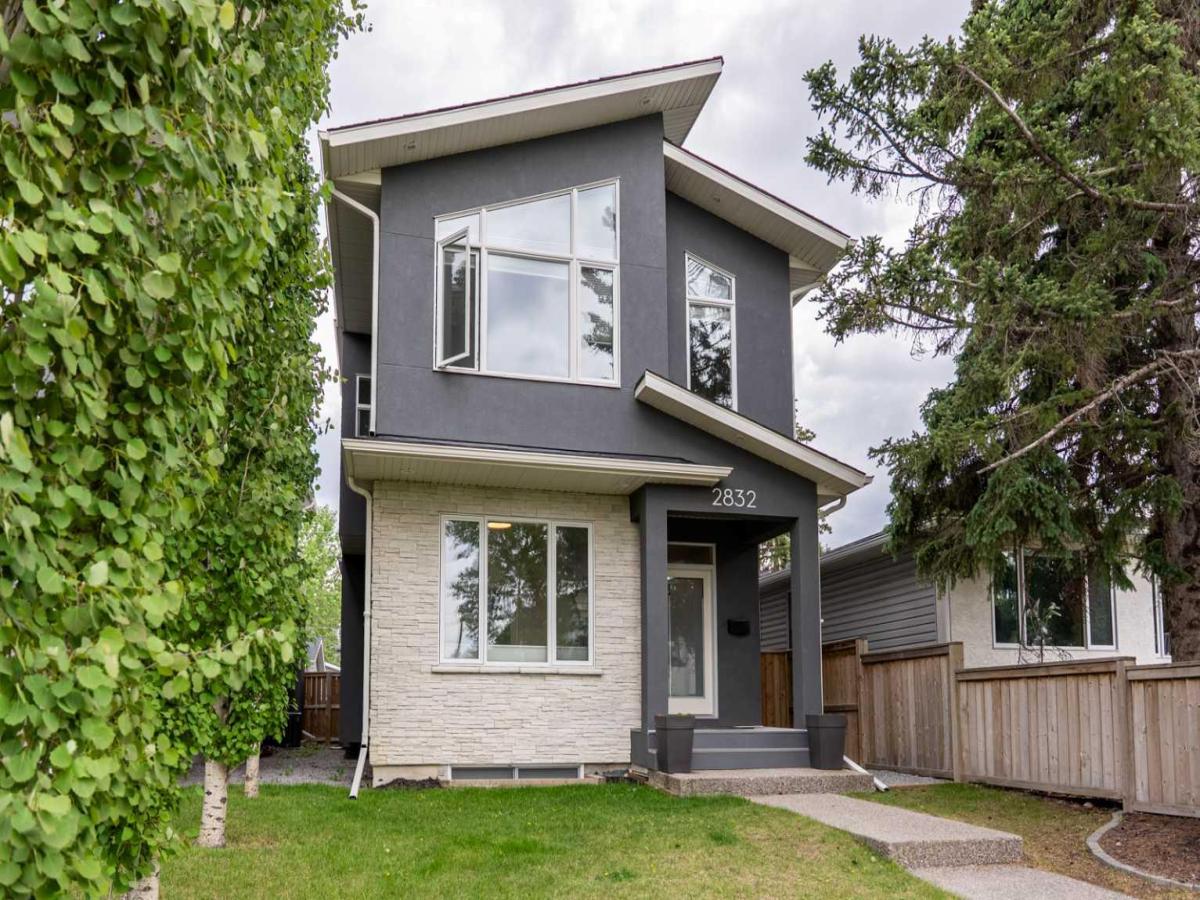**Open house Sunday June 22 11-1pm**This beautiful well maintained 2-storey home located on a quiet cul-de-sac offers over 3,000 sqft of living space and strong value for the family buyer. As you walk into the main floor you are greeted with rich hardwood floor, a cozy den that could be a great home office. This home’s main feature is the soaring vaulted ceiling in the large living room, a gas fire place, 9 feet ceiling through out of the rest of the main floor and upgraded with 8 feet doors, and beautiful windows to allow the sunshine in. The open plan kitchen has quartz countertop, a corner pantry, a large breakfast bar, a dining nook, and plenty of storage space with newer SS appliances. In your large master bedroom suite, the spa-like ensuite is complete with double sinks, quartz tops, corner tub, and walk-in closet. There are other two good size bedrooms, a 3-piece bath, and a convenient flex area. The professionally finished basement has a great layout that could fit a rec room, hobby area, or workout space. The 4th bedroom is a good size and steps away from the 4-piece bathroom with ceramic floors, upgraded lighting, and ample storage. The fully fenced backyard has plenty of seating areas, with a fire pit, deck for BBQs and other gardening opportunities. The property is right down the street from walking trails and a ravine area. The remaining features of the home are a large laundry area, 2-piece main floor bath, and the attached double garage. You will find award-winning schools, shopping/dining, public transit in the area, and just a short drive out of town. This is the one house you do not want to miss!
Property Details
Price:
$919,900
MLS #:
A2232878
Status:
Active
Beds:
4
Baths:
4
Address:
86 Cortina Way SW
Type:
Single Family
Subtype:
Detached
Subdivision:
Springbank Hill
City:
Calgary
Listed Date:
Jun 21, 2025
Province:
AB
Finished Sq Ft:
2,130
Postal Code:
307
Lot Size:
4,359 sqft / 0.10 acres (approx)
Year Built:
2008
Schools
Interior
Appliances
Dishwasher, Dryer, Electric Stove, Garage Control(s), Range Hood, Refrigerator, Washer, Window Coverings
Basement
Finished, Full
Bathrooms Full
3
Bathrooms Half
1
Laundry Features
Main Level
Exterior
Exterior Features
Balcony, Garden, Private Entrance, Private Yard
Lot Features
Back Yard, Cul- De- Sac, Garden, Private, Rectangular Lot
Parking Features
Double Garage Attached
Parking Total
4
Patio And Porch Features
Balcony(s), Deck, Front Porch, See Remarks
Roof
Asphalt Shingle
Financial
Map
Contact Us
Similar Listings Nearby
- 24 Aspen Meadows Green SW
Calgary, AB$1,195,000
1.55 miles away
- 2831 25A Street SW
Calgary, AB$1,195,000
4.31 miles away
- 3016 13 Avenue SW
Calgary, AB$1,190,000
3.96 miles away
- 2832 42 Street SW
Calgary, AB$1,190,000
3.23 miles away
- 2405 52 Avenue SW
Calgary, AB$1,189,900
4.98 miles away
- 2414 31 Avenue SW
Calgary, AB$1,189,890
4.65 miles away
- 11 Patrick View SW
Calgary, AB$1,188,000
2.98 miles away
- 27 Sovereign Heights SW
Calgary, AB$1,182,800
4.35 miles away
- 2020 32 Street SW
Calgary, AB$1,180,000
3.82 miles away
- 116 Varsity Green Bay NW
Calgary, AB$1,179,900
4.85 miles away

86 Cortina Way SW
Calgary, AB
LIGHTBOX-IMAGES











