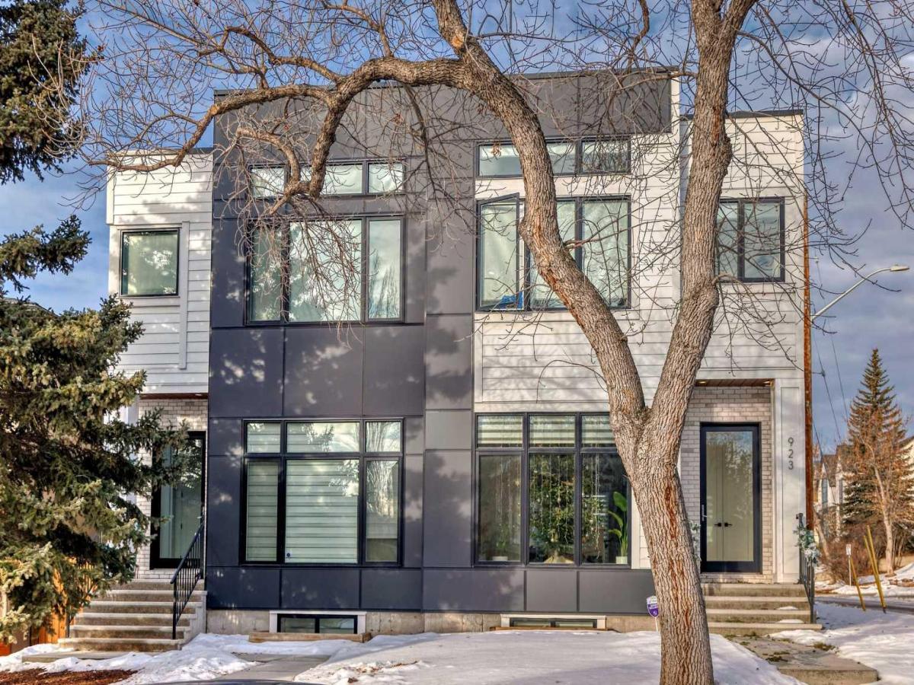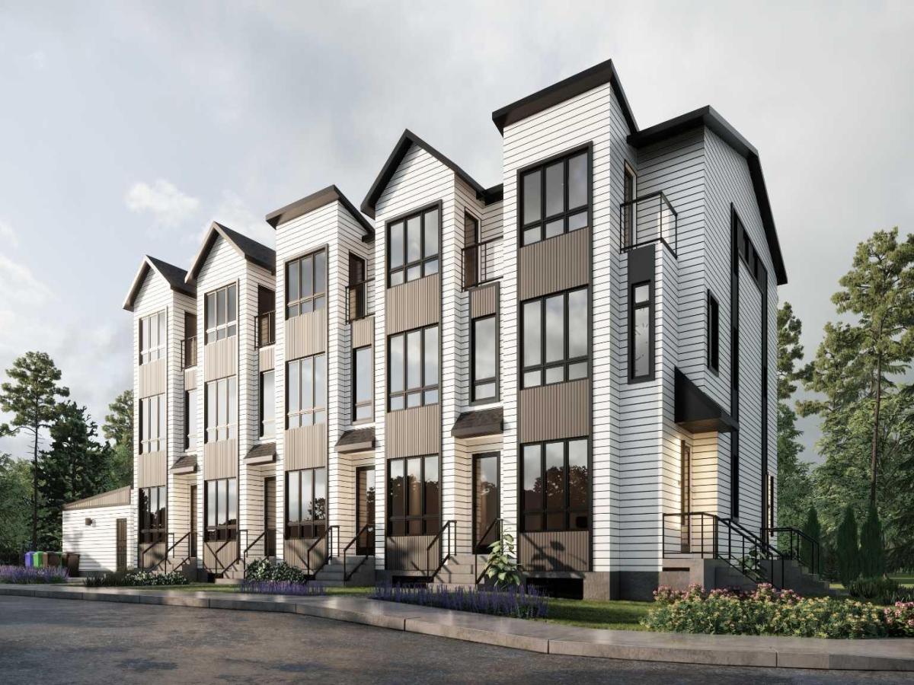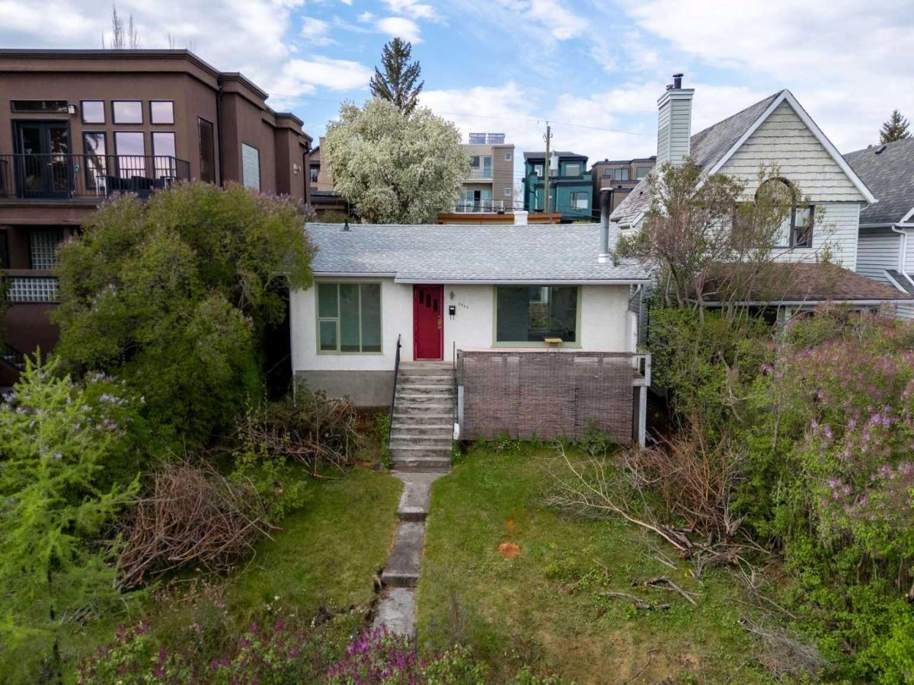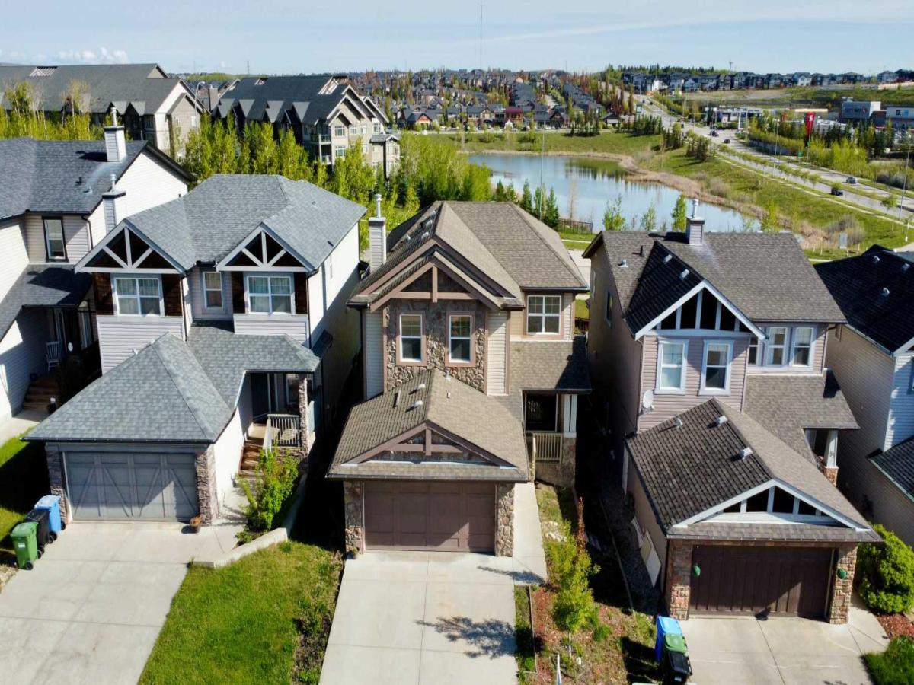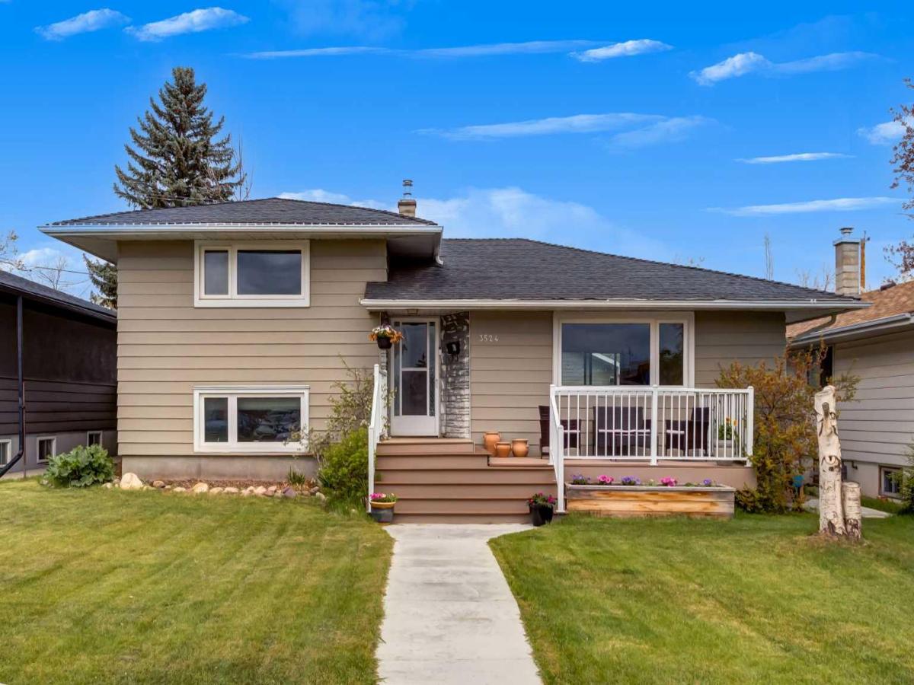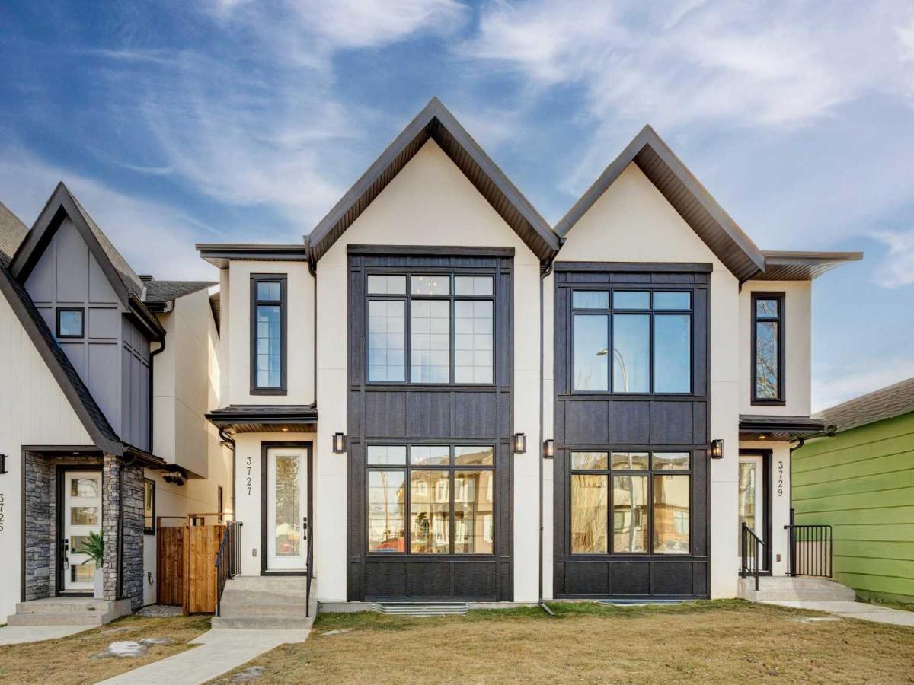18 plus age restrictions. This fully finished walkout bungalow offers over 2,100 square feet of beautifully maintained and upgraded living space, sitting on an elevated pie-shaped lot close to shops, services, and transit. Step inside and you are greeted with rich hardwood floors, vaulted ceilings, fresh paint, and gorgeous stacked stone feature walls that immediately make the home feel warm and inviting. The modern kitchen is ready for entertaining, complete with granite countertops, soft-close cabinetry, a deep sink, stainless steel appliances, and a gas stove with warming drawer. Whether you are hosting guests or enjoying a quiet night in, this open-concept main floor delivers. The primary suite offers a spacious walk-in closet and a full ensuite with separate tub and shower, while the bright main floor den with glass doors provides the perfect spot for a home office or reading nook. Step out onto the glass-surround deck, which features an awning for shade on sunny afternoons. Upstairs, a bonus room/loft gives you even more flexibility. The walkout level features a large family room with another stacked stone gas fireplace, a second bedroom, bathroom with heated floors, and a spacious laundry room with built-ins and steam washer and dryer. From here, walk out to your private, sunny backyard and covered patio, perfect for morning coffee or summer evenings. This is truly a move-in ready home that combines low-maintenance living with high-end finishings. All that is left to do is move in and enjoy! Villa duplex style, which allows more natural light coming in as you are not in the middle with no side windows.
Property Details
Price:
$695,000
MLS #:
A2230144
Status:
Active
Beds:
2
Baths:
3
Address:
327 Springbank Villas SW
Type:
Single Family
Subtype:
Semi Detached (Half Duplex)
Subdivision:
Springbank Hill
City:
Calgary
Listed Date:
Jun 16, 2025
Province:
AB
Finished Sq Ft:
1,368
Postal Code:
357
Lot Size:
4,356 sqft / 0.10 acres (approx)
Year Built:
2004
Schools
Interior
Appliances
Central Air Conditioner, Dishwasher, Dryer, Gas Stove, Microwave, Range Hood, Refrigerator, Washer, Window Coverings
Basement
Finished, Full, Walk- Out To Grade
Bathrooms Full
2
Bathrooms Half
1
Laundry Features
Laundry Room
Pets Allowed
Restrictions
Exterior
Exterior Features
Balcony, B B Q gas line, Playground
Lot Features
Back Yard, Corner Lot, Cul- De- Sac, Front Yard, Gentle Sloping, Lawn, Low Maintenance Landscape, Pie Shaped Lot, Underground Sprinklers
Lot Size Dimensions
8.12×32.64×22.13×37.71
Parking Features
Concrete Driveway, Double Garage Attached, Driveway, Garage Door Opener, Insulated, Owned
Parking Total
4
Patio And Porch Features
Balcony(s), Deck
Roof
Asphalt Shingle
Financial
Map
Contact Us
Similar Listings Nearby
- 923 36A Street NW
Calgary, AB$900,000
3.89 miles away
- 3823 44 Street SW
Calgary, AB$900,000
1.74 miles away
- 109 & 102, 3550 45 Street SW
Calgary, AB$900,000
1.73 miles away
- 2006 30 Avenue SW
Calgary, AB$899,999
3.69 miles away
- 209 Patterson Hill SW
Calgary, AB$899,900
3.18 miles away
- 95 St Moritz Terrace SW
Calgary, AB$899,900
1.60 miles away
- 3723 Richmond Road SW
Calgary, AB$899,900
2.28 miles away
- 3524 36 Avenue SW
Calgary, AB$899,900
2.38 miles away
- 3729 Richmond Road SW
Calgary, AB$899,900
2.28 miles away
- 8025 Cougar Ridge Avenue SW
Calgary, AB$899,900
3.62 miles away

327 Springbank Villas SW
Calgary, AB
LIGHTBOX-IMAGES


