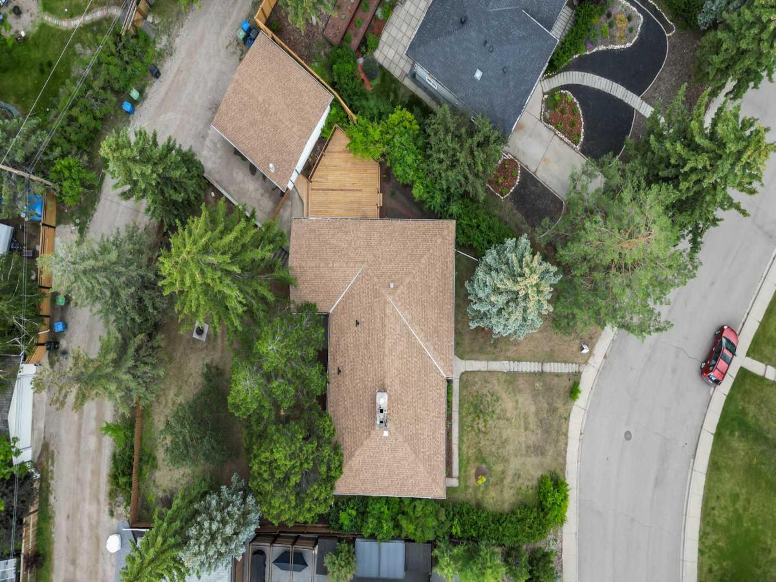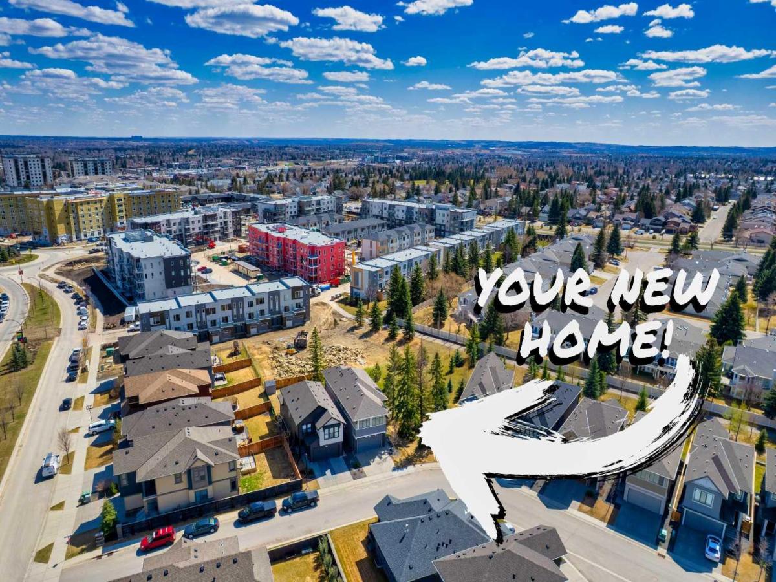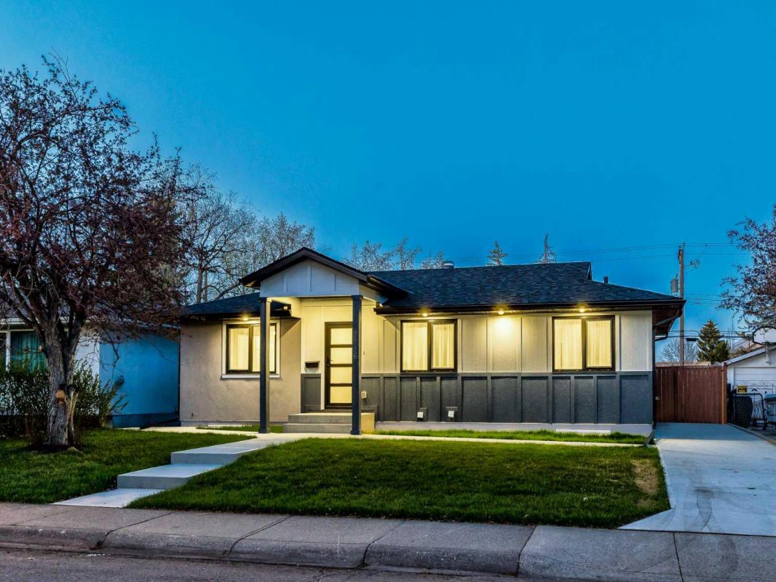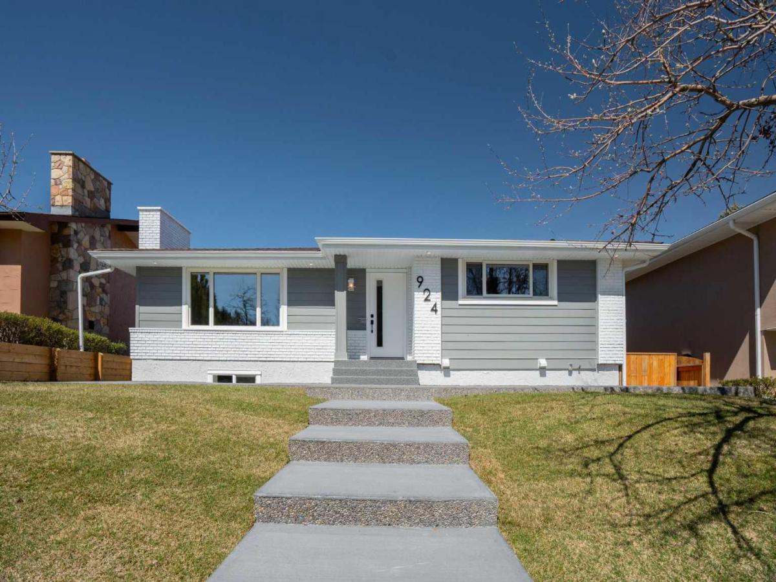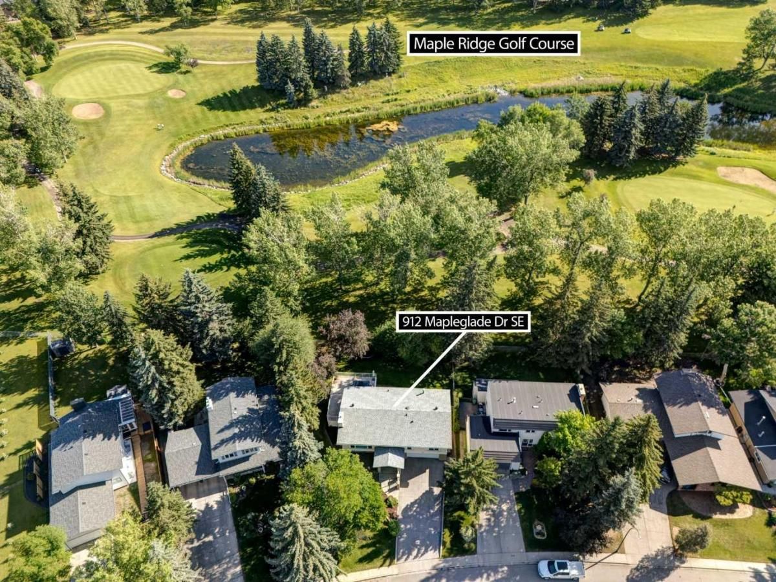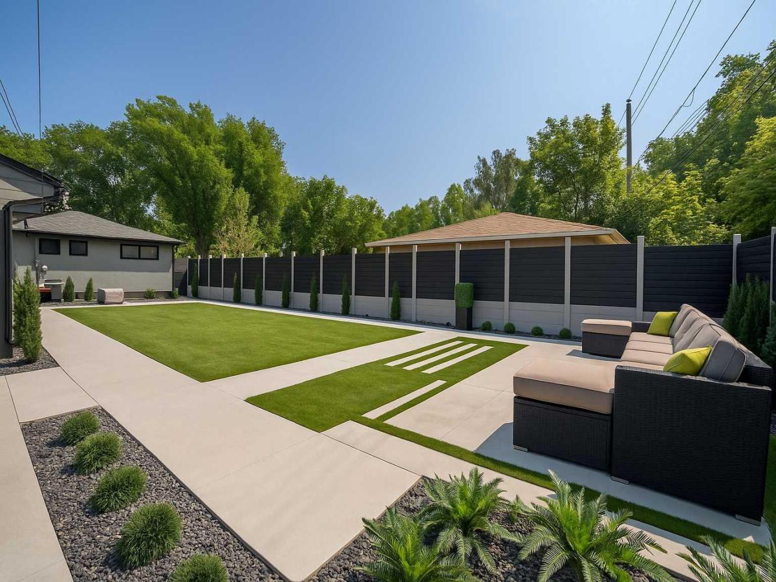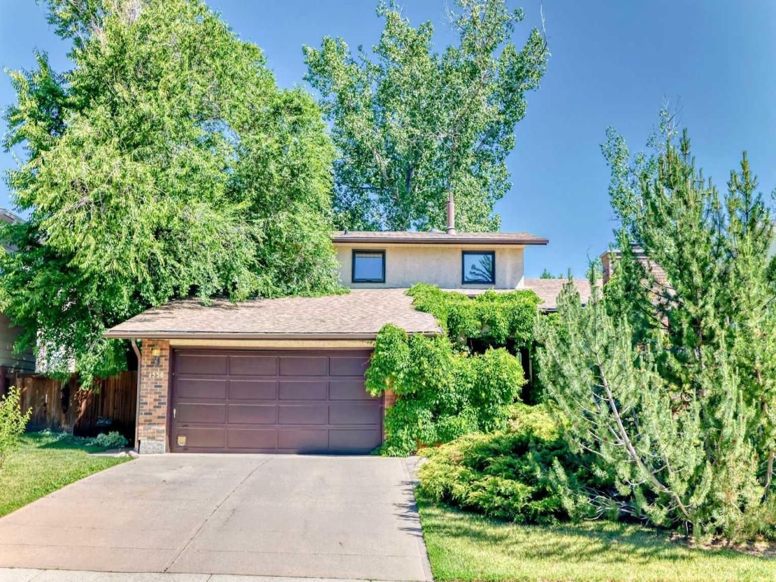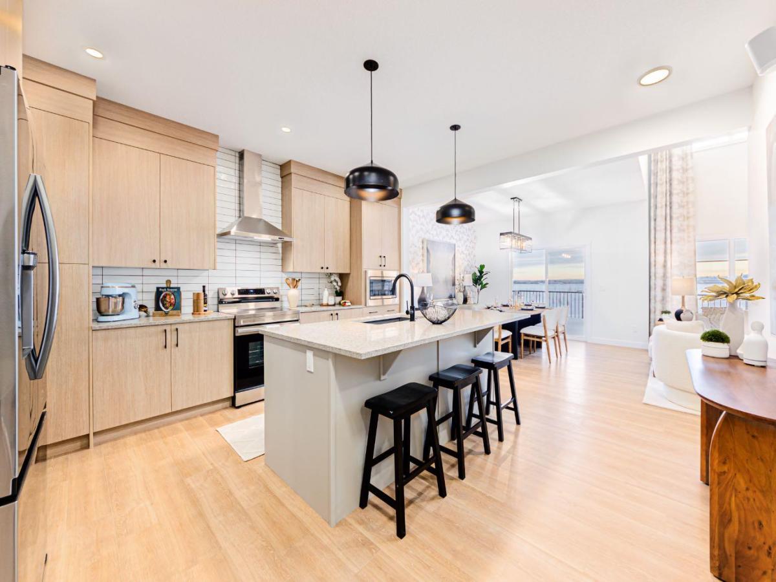Welcome to this big vintage bungalow on an amazing 10,500 sq.ft. lot! Located on a quiet street in Southwood, this home offers a once-in-a-lifetime opportunity to craft your dream home nestled amongst the trees! With over 3100 sq.ft. of developed living space, this home has great bones and a lot to offer including 5 bedrooms, 3 full bathrooms and numerous recreation areas! Generous living room features a brick floor to ceiling wood-burning fireplace and original plaster ceiling! Large kitchen with breakfast nook, loads of counter and cupboard space, wall pantry and built-in kitchen desk opens onto formal dining room! Original parquet flooring graces the large primary bedroom and two secondary bedrooms upstairs. The primary features a 2-pc ensuite with full vanity, large walk-in closet and access to a great solarium with vaulted ceilings and lots of windows. Two other sliding doors provide additional access to the solarium from outside with one adjoining a huge new 22’ x 19’ platform deck – perfect for large and small group entertaining! A full bathroom with double sinks, newer high efficiency toilet, and updated tub tile complete the main floor. Fantastic 1456 sq.ft basement has new vinyl flooring, smooth ceilings &' lighting in the main areas and boasts 2 additional bedrooms, one with a built-in desk, a large family room with another wall-sized wood-burning fireplace (complete with mantle and hearth), a dry bar and another large rec area perfect for a media room! Laundry and another full bathroom (hot water tank is also newer)! With a separate entrance, there is tons of room for a future (illegal) suite if desired. Enjoy the numerous closets, cupboards and vintage built-in sconce lights throughout! The front yard provides the opportunity for terraced gardening and the backyard is your private oasis! Enveloped with mature trees, plenty of gardening space, an 11’8” x 8’2” concrete patio, and the big new deck! RV parking is walled in with concrete and could potentially be used as a dog run! The oversized double detached garage is insulated and comes with loads of shelving and furnace (as is). Southwood offers a community hall, parks, schools, shopping, library and quick access to Glenmore Reservoir, Fish Creek Park, commute routes and transit! Book your private viewing for this stellar property today!
Property Details
Price:
$739,999
MLS #:
A2236968
Status:
Active
Beds:
5
Baths:
3
Address:
71 Snowdon Crescent SW
Type:
Single Family
Subtype:
Detached
Subdivision:
Southwood
City:
Calgary
Listed Date:
Jul 11, 2025
Province:
AB
Finished Sq Ft:
1,660
Postal Code:
204
Lot Size:
10,505 sqft / 0.24 acres (approx)
Year Built:
1961
Schools
Interior
Appliances
Dishwasher, Electric Range, Microwave, Range Hood, Refrigerator, Washer/ Dryer, Window Coverings
Basement
Finished, Full
Bathrooms Full
2
Bathrooms Half
1
Laundry Features
In Basement
Exterior
Exterior Features
Private Yard
Lot Features
Back Lane, Pie Shaped Lot, Sloped
Lot Size Dimensions
53.71′ x 120′ x 121.4′ x 120
Parking Features
Alley Access, Double Garage Detached, Garage Door Opener, Oversized, R V Access/ Parking
Parking Total
4
Patio And Porch Features
Deck, Patio
Roof
Asphalt
Financial
Map
Contact Us
Similar Listings Nearby
- 124 Brookmere Bay SW
Calgary, AB$959,999
0.87 miles away
- 69 Shawnee Green SW
Calgary, AB$950,000
2.66 miles away
- 7216 5 Street SW
Calgary, AB$950,000
1.98 miles away
- 924 Canna Crescent SW
Calgary, AB$950,000
1.38 miles away
- 912 Mapleglade Drive SE
Calgary, AB$950,000
2.26 miles away
- 6020 Lacombe Way SW
Calgary, AB$949,900
3.04 miles away
- 72 Quarry Drive SE
Calgary, AB$949,900
3.27 miles away
- 1336 116 Avenue SW
Calgary, AB$949,900
1.09 miles away
- 84 Evergreen Way SW
Calgary, AB$949,900
2.59 miles away
- 149 Versant Rise SW
Calgary, AB$949,900
4.28 miles away

71 Snowdon Crescent SW
Calgary, AB
LIGHTBOX-IMAGES

