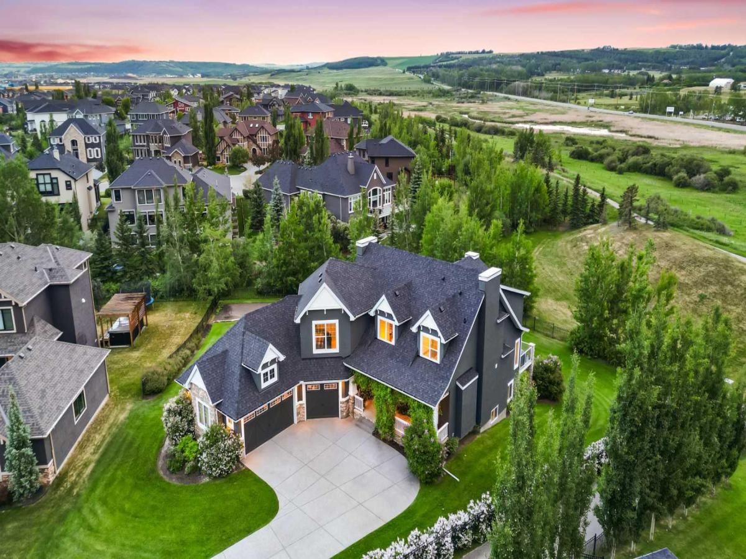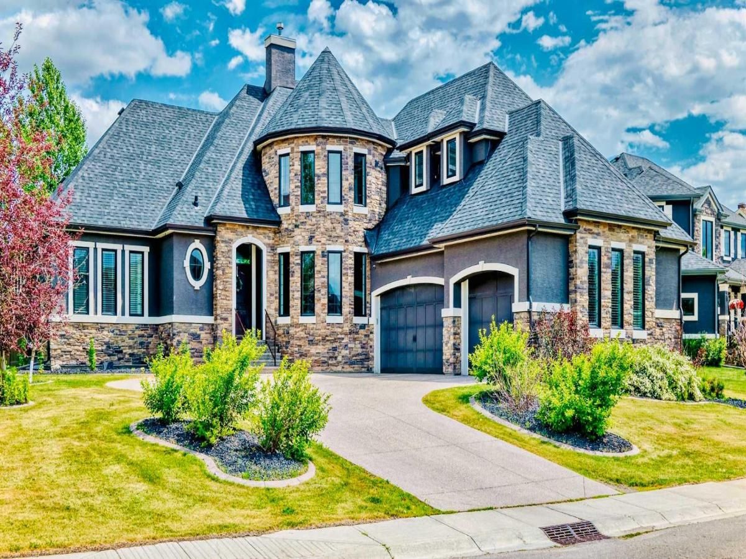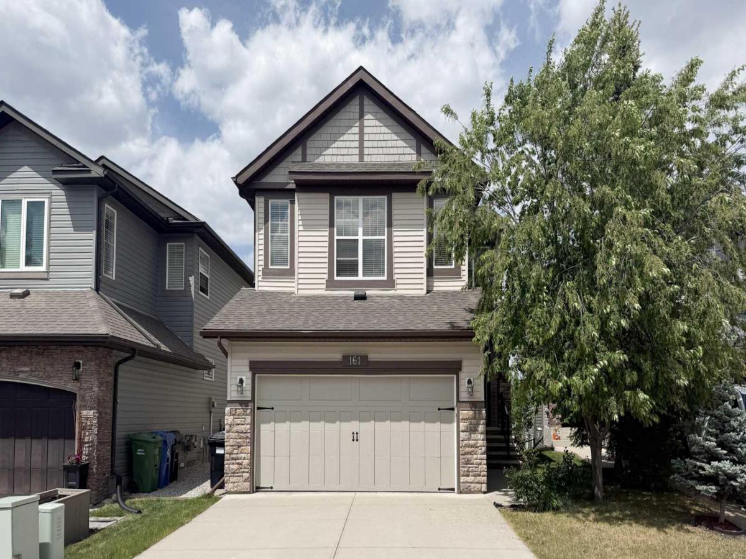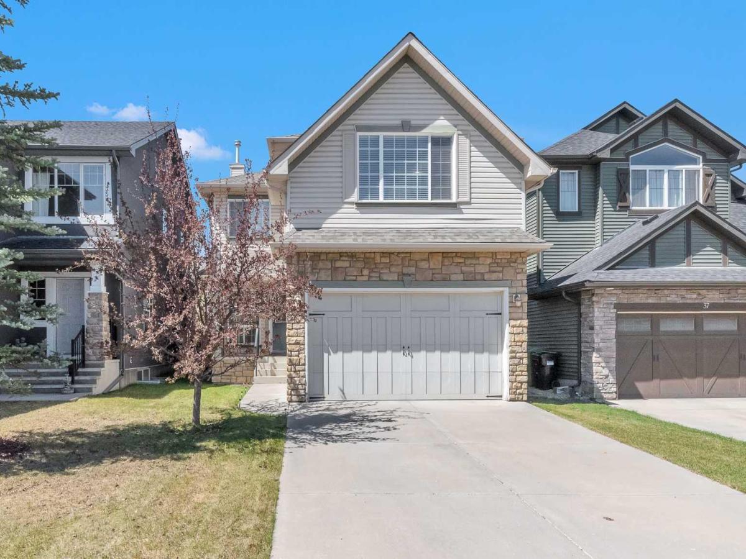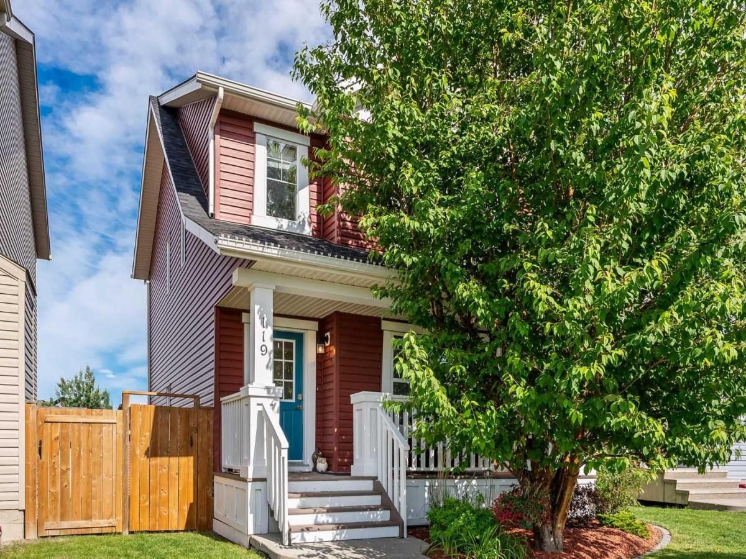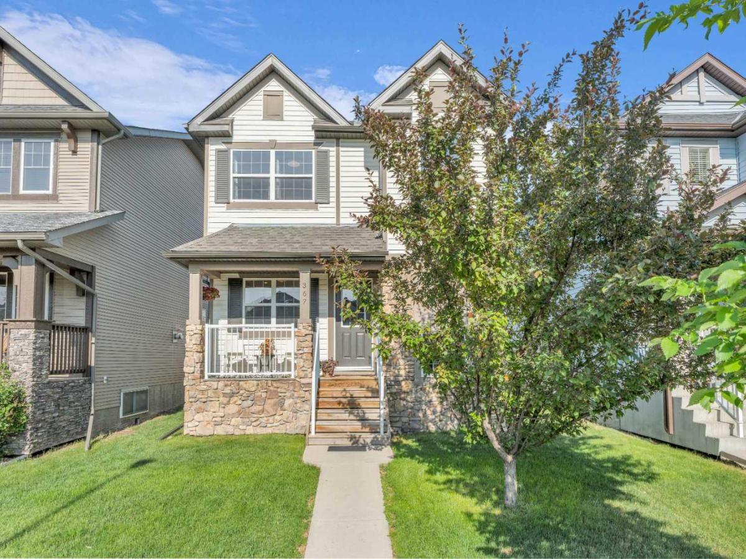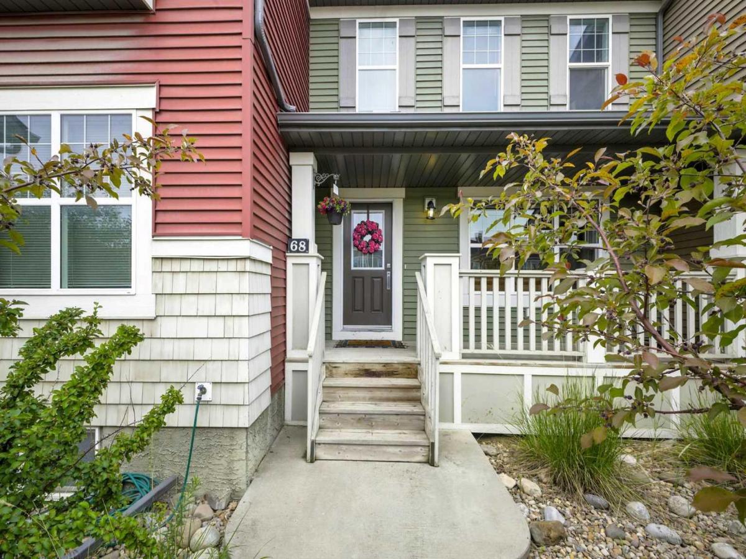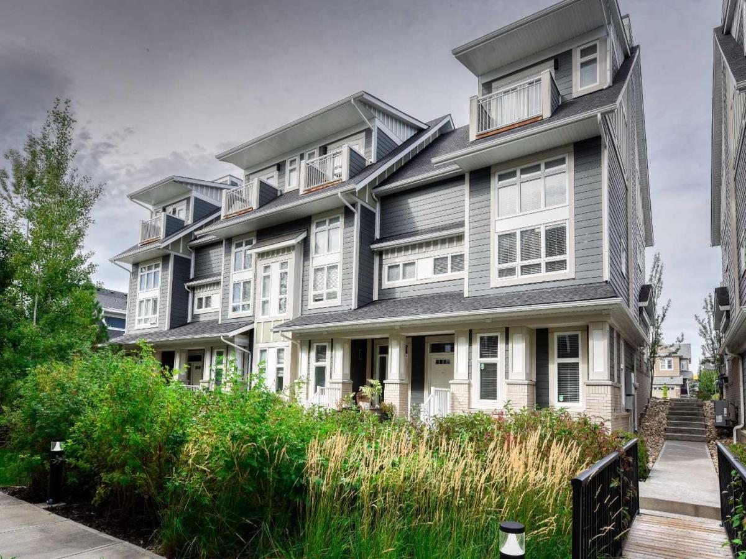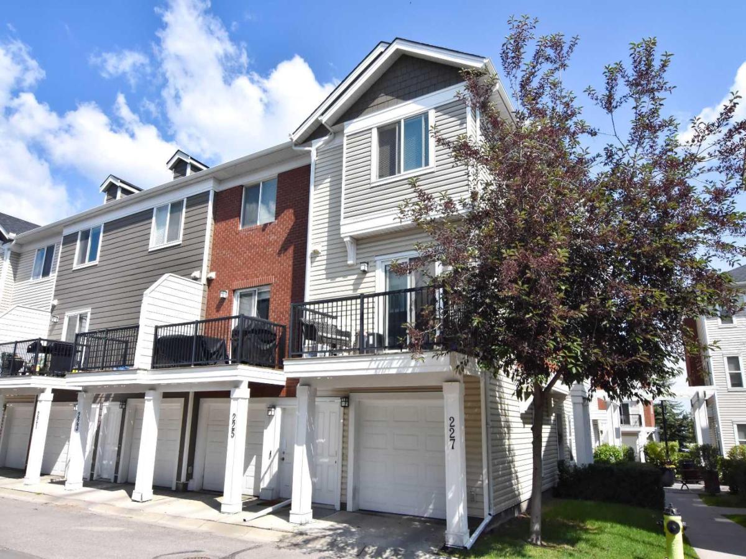Price $50,000 $75,000 $100,000 $150,000 $200,000 $250,000 $300,000 $400,000 $500,000 $600,000 $700,000 $800,000 $900,000 $1,000,000 $1,250,000 $1,500,000 $2,000,000 $3,000,000 $4,000,000 $5,000,000 $6,000,000 $7,000,000 $8,000,000 $9,000,000 $10,000,000 $15,000,000 $20,000,000 $50,000 $75,000 $100,000 $150,000 $200,000 $250,000 $300,000 $400,000 $500,000 $600,000 $700,000 $800,000 $900,000 $1,000,000 $1,250,000 $1,500,000 $2,000,000 $3,000,000 $4,000,000 $5,000,000 $6,000,000 $7,000,000 $8,000,000 $9,000,000 $10,000,000 $15,000,000 $20,000,000
PROP_ADDRESS
PROP_CITY, PROP_STATE
PROP_BEDS / PROP_BATHS
PROP_ACRES
PROP_PRICE
Details Condo
Single Family
$1,975,000 217 Silverado Ranch Manor SW
Calgary AB T2X 0M6
$1,495,000 30 Silverado Ranch Way SW
Calgary AB T2X0M6
$829,999 161 Silverado Range Cove SW
Calgary AB T2X0E1
$799,999 30 Silverado Bank Circle SW
Calgary AB T2X 0L2
$760,000 275 Silverado Plains Close SW
Calgary AB T2X 0G6
$760,000 75 Silver Spruce Bay SW
Calgary AB T2X 5L9
$755,000 83 Silver Spruce Bay SW
Calgary AB T2X 5L9
$709,900 243 Silverado Plains Close SW
Calgary AB T2X 0J2
$688,000 41 Silverado Ponds View SW
Calgary AB T2X 0B6
$685,000 133 Silverado Creek Crescent SW
Calgary AB T2X 0C5
$679,000 70 Silverado Skies Crescent SW
Calgary AB T2X 0J6
$649,900 93 Silverado Saddle Heights SW
Calgary AB T2X0H9
$599,900 119 Silverado Drive SW
Calgary AB T2X0C4
$589,999 15 Silverton Glen Green SW
Calgary AB T2X 5B7
$589,900 367 Silverado Drive SW
Calgary AB T2X 0G2
$569,900 35 Silverton Glen Green SW
Calgary AB T2X 5B7
$565,888 147 Silverado Plains Close SW
Calgary AB T2X 0G4
$549,800 68 Silverado Skies Link SW
Calgary AB T2X 0J3
$515,000 118 Silverado Plains Park SW
Calgary AB T2X 1Y8
$514,000 197 Silverado Plains Park SW
Calgary AB T2X 1Y9
$509,900 288 Silverado Plains Park SW
Calgary AB T2X 1Y8
$489,900 1402, 155 Silverado Skies Link SW
Calgary AB T2X 0K7
$489,000 265 Silverado Plains Park SW
Calgary AB T2X 1Y9
$460,000 227 Silverado Common SW
Calgary AB T2X 0S3
The data relating to real estate for sale on this site comes from the Broker Reciprocity (BR) of the Calgary AB. All properties are subject to prior sale, changes, or withdrawal.
This site was last updated Jul-03-2025 6:17:19 pm .

