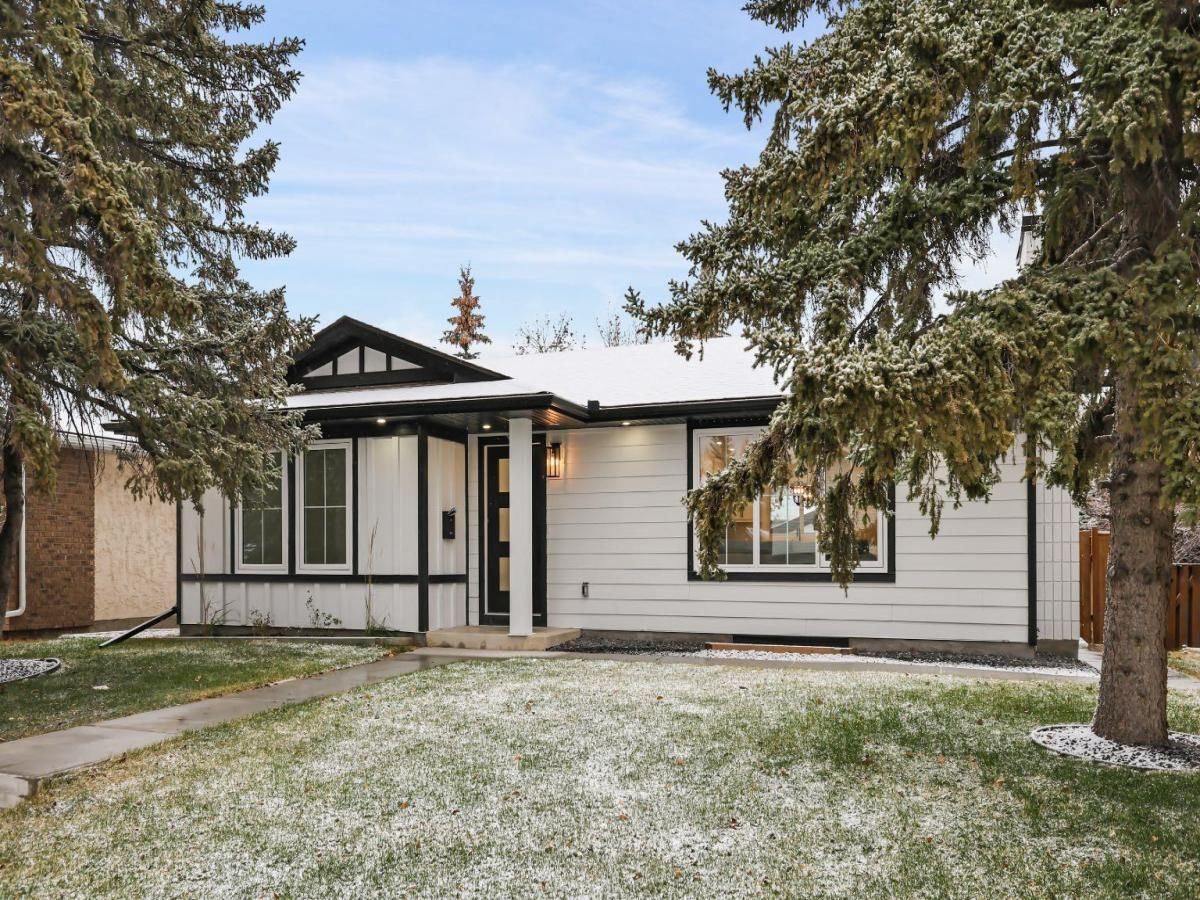Welcome to this stunning, fully renovated bungalow on a large lot in the desirable, family-friendly community of Silver Springs —a quiet, tree-lined neighborhood steps from schools, public transportation, shopping, and countless amenities. This beautifully renovated 4-bedroom, 3-bathroom home offers over 2,300 sq ft of finished living space, thoughtfully designed with clean lines, neutral colors and warm, natural materials throughout. Exceptional curb appeal provides pride of ownership which continues onto the picturesque entry. The main floor showcases engineered hardwood flooring, decorative lit niches and a stylish gas fireplace. The gourmet kitchen is a chef’s dream with quartz countertops, custom cabinetry, an oversized sit-up island, loads of cupboard space, a full suite of premium appliances including a 5-burner gas cook top with a built-in oven and a formal dinning room. The primary bedroom provides a tranquil retreat with designer lighting, spacious walk-in closet, and a spa-like ensuite featuring a double vanity, custom glass shower with rain head, and heated floors. A second bedroom and full bathroom complete the main level. Downstairs, the fully finished lower level is perfect for extended family or entertainment. It features two large bedrooms, a wet bar, a media feature wall, a full 4pc bathroom, and a separate play/gaming/office space. A brand new Electrolux washer/dryer adds to the convenience in your own laundry room. The fully fenced, landscaped yard offers mature trees, perfect for pets, kids, and entertaining. The oversized double detached garage is a true standout. Additional upgrades include: • Hardy board siding • New high-efficiency furnace &' Hot water tank • All-new electrical and plumbing • All new windows throughout. Located less than 5 minutes to Stoney Trail, Crowchild Trail, and surrounded by scenic walking/biking paths, and Edworthy Park—this home truly blends style, comfort, and convenience. Perfect for families, or anyone seeking a turnkey property with premium finishes and functional flexibility. Don’t miss out on this exceptional Buy !
Current real estate data for Single Family in Calgary as of Dec 01, 2025
3,487
Single Family Listed
56
Avg DOM
469
Avg $ / SqFt
$824,805
Avg List Price
Property Details
Price:
$959,900
MLS #:
A2269977
Status:
Active
Beds:
4
Baths:
3
Type:
Single Family
Subtype:
Detached
Subdivision:
Silver Springs
Listed Date:
Nov 11, 2025
Finished Sq Ft:
1,153
Lot Size:
5,608 sqft / 0.13 acres (approx)
Year Built:
1975
Schools
Interior
Appliances
Bar Fridge, Built- In Oven, Dishwasher, Dryer, Garage Control(s), Gas Cooktop, Microwave, Range Hood, Refrigerator, Washer
Basement
Full
Bathrooms Full
3
Laundry Features
In Basement, Laundry Room
Exterior
Exterior Features
BBQ gas line, Private Yard
Lot Features
Back Lane, Back Yard, Landscaped, Level, Rectangular Lot
Parking Features
Double Garage Detached, Garage Faces Rear, Oversized
Parking Total
4
Patio And Porch Features
Patio
Roof
Asphalt Shingle
Financial
Map
Contact Us
Mortgage Calculator
Community
- Address116 Silvercreek Drive NW Calgary AB
- SubdivisionSilver Springs
- CityCalgary
- CountyCalgary
- Zip CodeT3B 4G8
Property Summary
- Located in the Silver Springs subdivision, 116 Silvercreek Drive NW Calgary AB is a Single Family for sale in Calgary, AB, T3B 4G8. It is listed for $959,900 and features 4 beds, 3 baths, and has approximately 1,153 square feet of living space, and was originally constructed in 1975. The current price per square foot is $833. The average price per square foot for Single Family listings in Calgary is $469. The average listing price for Single Family in Calgary is $824,805. To schedule a showing of MLS#a2269977 at 116 Silvercreek Drive NW in Calgary, AB, contact your ReMax Mountain View – Rob Johnstone agent at 403-730-2330.
Similar Listings Nearby

116 Silvercreek Drive NW
Calgary, AB


