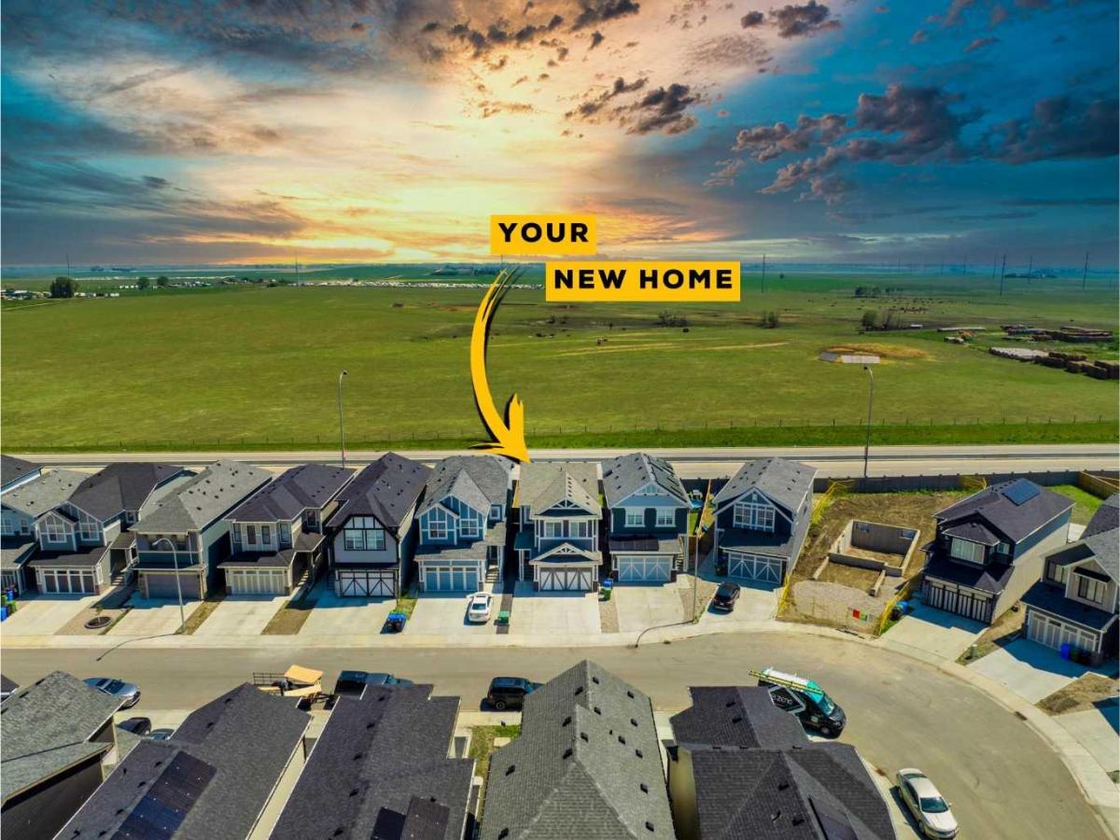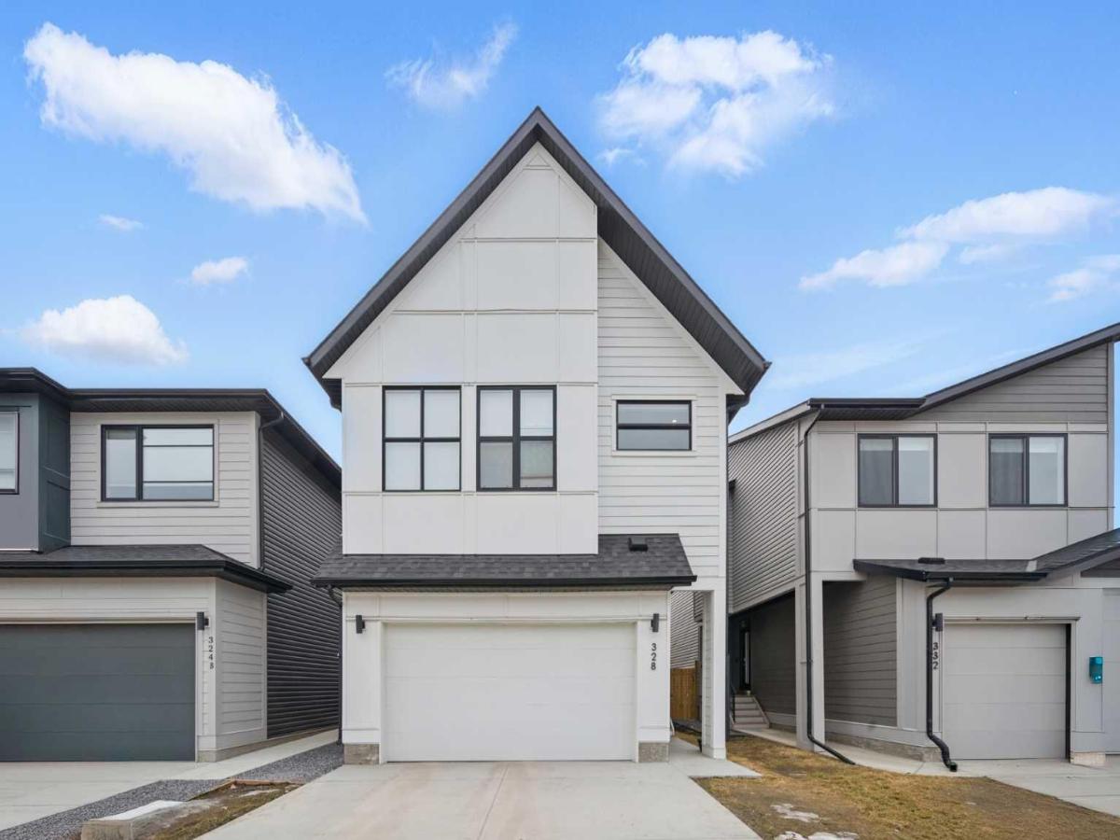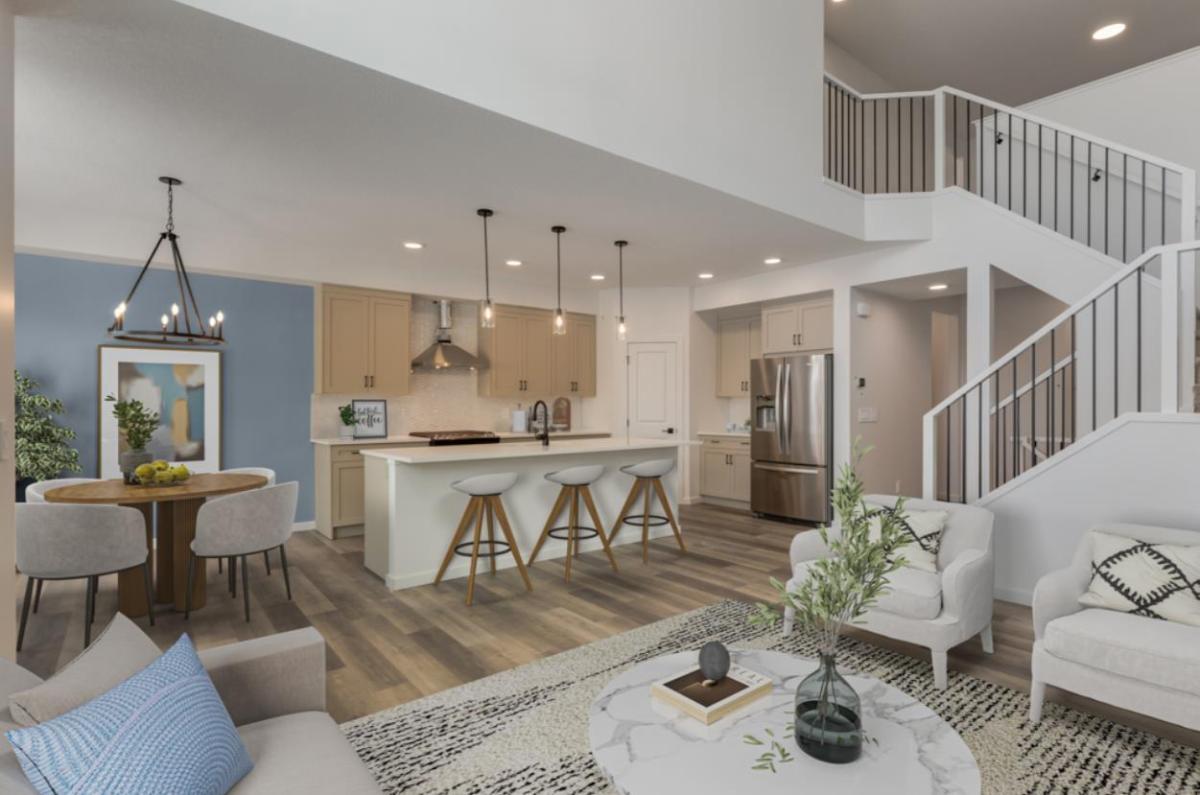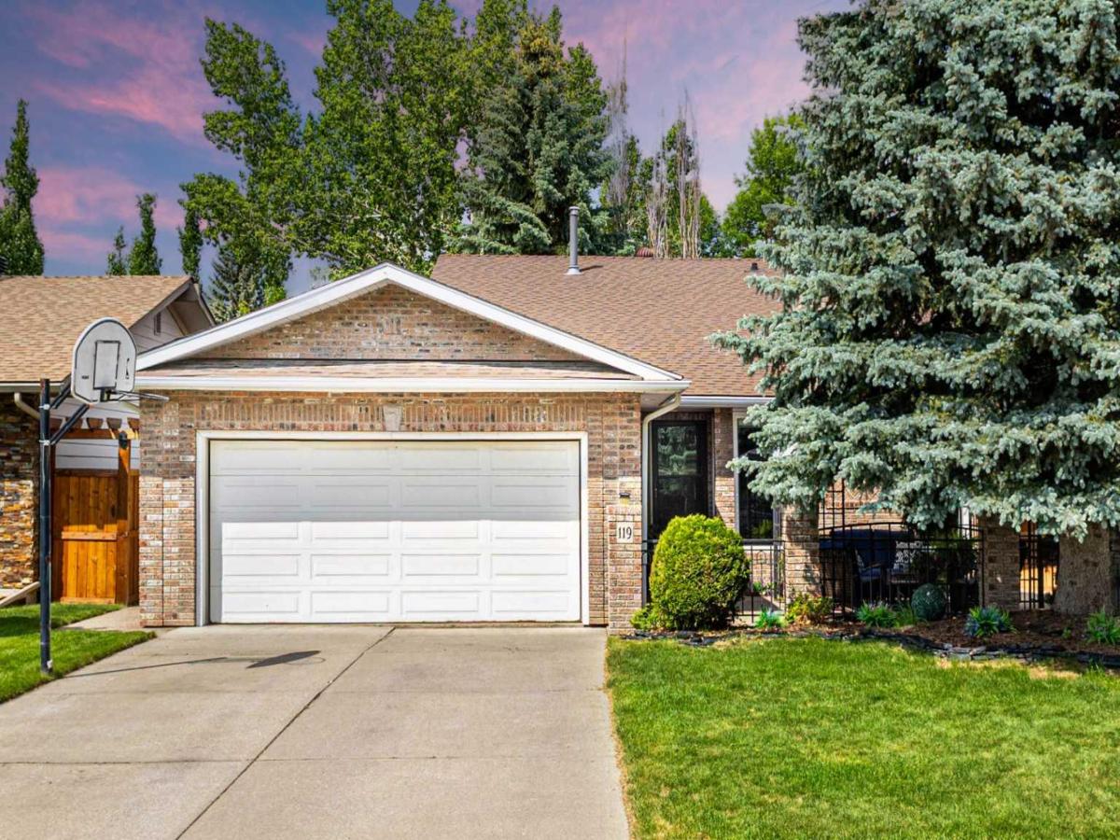Welcome to this beautifully finished duplex in the vibrant and amenity-rich community of Seton—just minutes from the South Health Campus, YMCA, shopping, restaurants, and transit. Offering over 2,253 sq.ft. of total developed living space, this home is perfect for first-time buyers, investors, or those needing space for extended family, thanks to the 1 bedroom basement, legal suite with a separate entrance, full kitchen with gas cooktop, laundry, rec room, 4-piece bath, and large bedroom with walk-in closet. The main level features an open-concept design highlighted by a stunning tiled gas fireplace—perfect for cozy winter evenings—and a spacious kitchen complete with quartz countertops, stainless steel appliances, a whisper-quiet dishwasher, gas cooktop, central island with breakfast bar, and a walk-in pantry. The adjoining dining and living spaces are filled with natural light and finished in a timeless neutral palette with upgraded lighting throughout. Upstairs, you’ll find a bright bonus room, convenient upper-floor laundry, and three generously sized bedrooms. The primary suite includes a walk-in closet, a 3-piece ensuite, and an LED DC quiet ceiling fan compatible with smart home systems. Smart thermostats are installed for both the upper level and the basement suite, enhancing comfort and energy efficiency. Additional perks include a low-maintenance yard, a 7’ x 7’ backyard shed, a spring snow crabapple tree in the front yard, and a double rear parking pad. Located in Seton—one of Calgary’s most dynamic and connected communities with schools, parks, pathways, and every convenience close by—this stylish and move-in ready home truly has it all.
Property Details
Price:
$635,000
MLS #:
A2232547
Status:
Active
Beds:
4
Baths:
4
Address:
20596 Main Street SE
Type:
Single Family
Subtype:
Semi Detached (Half Duplex)
Subdivision:
Seton
City:
Calgary
Listed Date:
Jun 20, 2025
Province:
AB
Finished Sq Ft:
1,626
Postal Code:
334
Lot Size:
2,604 sqft / 0.06 acres (approx)
Year Built:
2020
Schools
Interior
Appliances
Dishwasher, Microwave, Microwave Hood Fan, Refrigerator, Stove(s), Washer/ Dryer, Window Coverings
Basement
Separate/ Exterior Entry, Finished, Full, Suite
Bathrooms Full
3
Bathrooms Half
1
Laundry Features
In Unit, Laundry Room, Lower Level, Multiple Locations, Upper Level
Exterior
Exterior Features
Lighting, Other
Lot Features
Back Lane, Back Yard
Parking Features
Parking Pad
Parking Total
2
Patio And Porch Features
Patio
Roof
Asphalt Shingle
Financial
Map
Contact Us
Similar Listings Nearby
- 12 Magnolia Crescent SE
Calgary, AB$825,000
2.17 miles away
- 82 Magnolia Court SE
Calgary, AB$825,000
2.25 miles away
- 61 Auburn Springs Close SE
Calgary, AB$820,000
1.44 miles away
- 715 Buffaloberry Manor SE
Calgary, AB$819,900
0.50 miles away
- 328 Copperhead Way SE
Calgary, AB$819,900
3.19 miles away
- 235 Mallard Grove SE
Calgary, AB$815,900
0.82 miles away
- 34 Chaparral Valley Place SE
Calgary, AB$815,000
3.19 miles away
- 120 Cranston Drive SE
Calgary, AB$815,000
2.30 miles away
- 224 Auburn Glen Drive SE
Calgary, AB$810,000
2.17 miles away
- 119 Sunmount Place SE
Calgary, AB$809,900
4.88 miles away

20596 Main Street SE
Calgary, AB
LIGHTBOX-IMAGES











