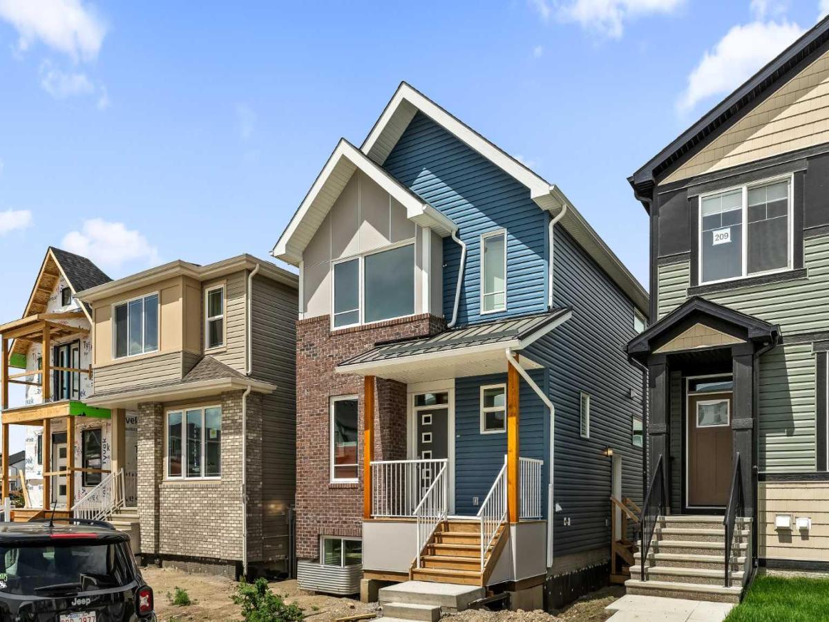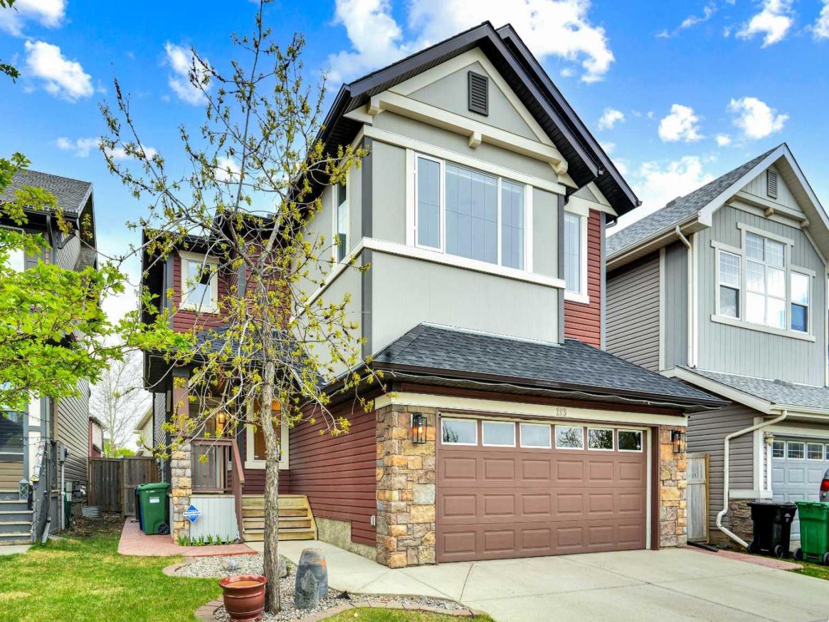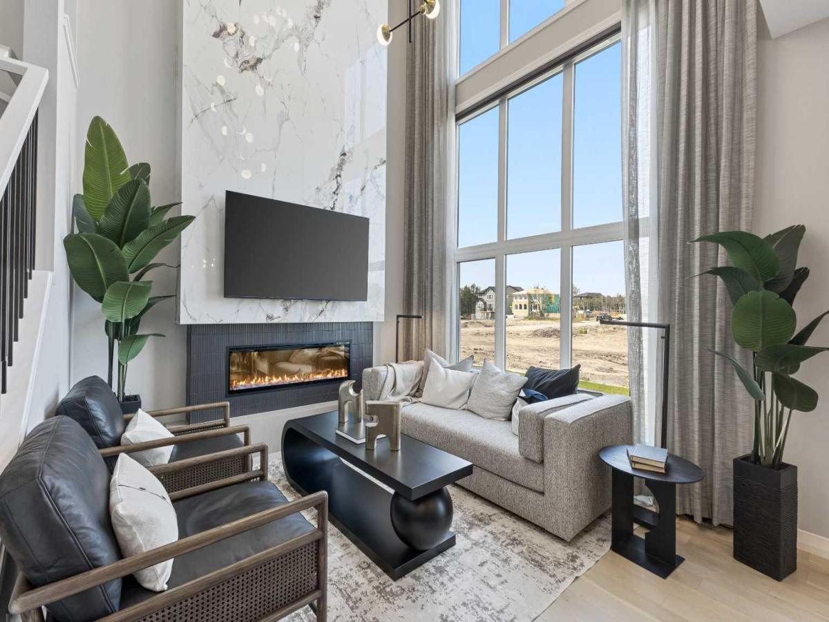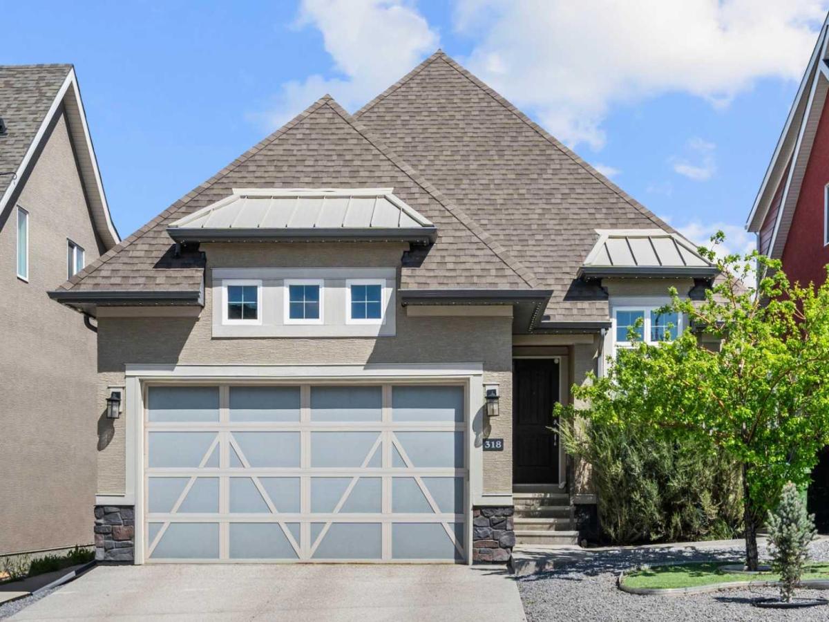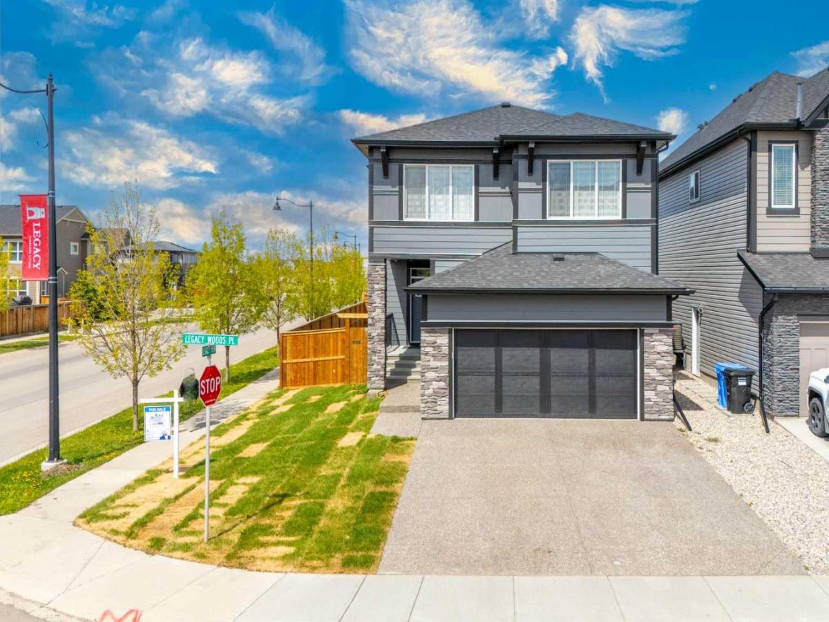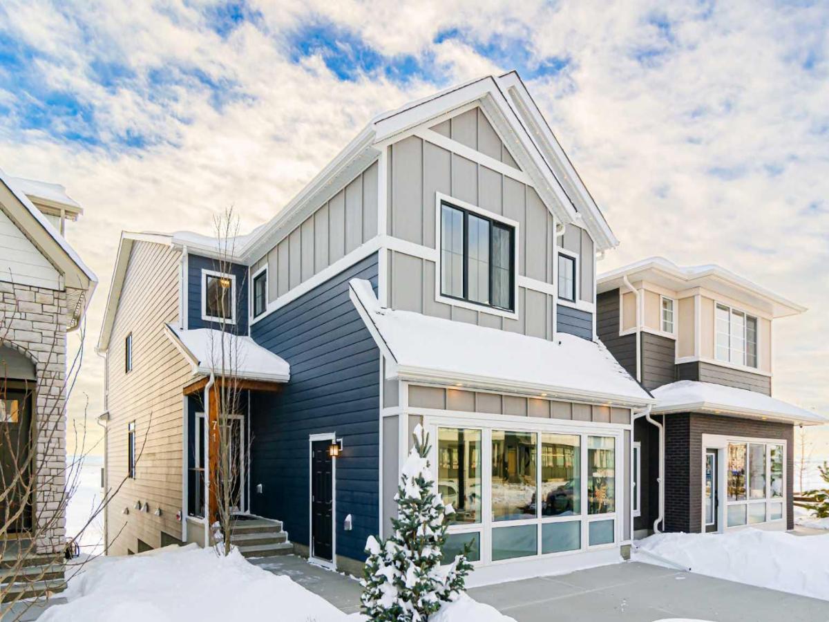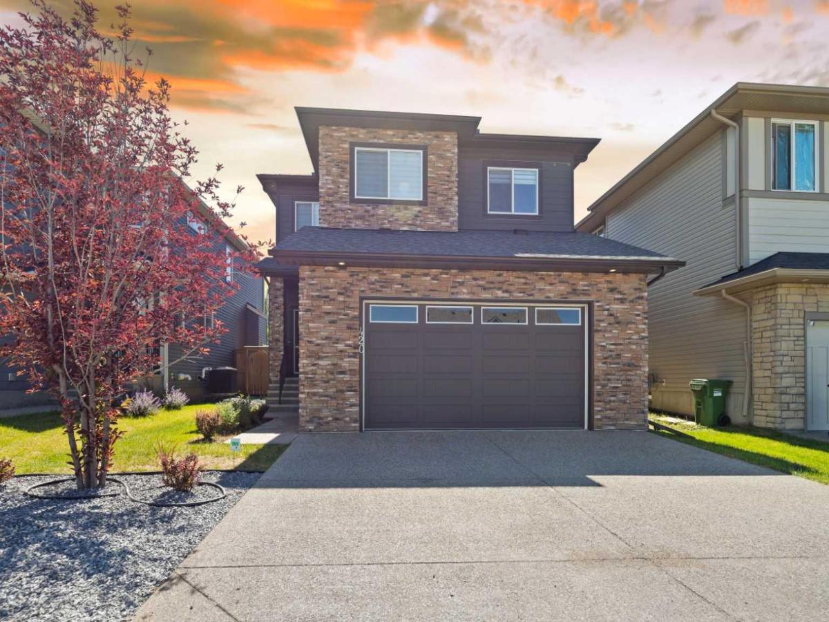An incredible opportunity to own a brand new home, the ‘Carlisle II’ in the desirable new community of Seton with immediate possession! This home is situated on a bright and sunny 28′ wide lot with a private backyard. Featuring 5 bedrooms (3 up, 2 down), 3.5 bathrooms and two living spaces + a fully legal TWO BEDROOM basement suite, this property is perfect for investors, multi-generational living or those that want to decrease their costs by renting their basement! Built by Brookfield Residential, the Carlisle II model is a stunning home boasting over 1,850 square ft. of living space above grade. This open concept main floor has 9 ft. ceilings, creating a large and open feeling throughout. The kitchen is complete with full height cabinets and a large island with a gourmet kitchen package including chimney hood fan and built-in microwave. The main floor features a large great room with central fireplace, plenty of natural light, and has an open concept design that is perfect for entertaining. A wall of windows and patio doors lead to the backyard off of the main living area. Luxurious and resilient LVP flooring flows throughout the main level, making it perfect for those with children and pets. The main level is complete with a flex space that is perfect for a home office or children’s play space, and a 2 pc bathroom. The upper level features a central bonus room that separates the primary bedroom from secondary rooms. Enjoy the luxury of this large primary suite and a beautiful ensuite bathroom with dual sinks and a walk-in shower. Two more bedrooms, a full bathroom and upper level laundry room complete the second level. The basement has a fully legal two bedroom suite with a full kitchen (appliances included), dining / living area, two bedrooms, full bathroom and private laundry. This home is brand new and comes with full Alberta New Home Warranty! The home is complete with a private backyard and double parking pad. Move-in this summer – this home will be complete right away!
Property Details
Price:
$728,050
MLS #:
A2230300
Status:
Active
Beds:
5
Baths:
4
Address:
205 Setonstone Green SE
Type:
Single Family
Subtype:
Detached
Subdivision:
Seton
City:
Calgary
Listed Date:
Jun 12, 2025
Province:
AB
Finished Sq Ft:
1,862
Postal Code:
338
Lot Size:
2,849 sqft / 0.07 acres (approx)
Year Built:
2025
Schools
Interior
Appliances
Dishwasher, Dryer, Microwave, Range, Range Hood, Refrigerator, Washer
Basement
Separate/ Exterior Entry, Finished, Full, Suite
Bathrooms Full
3
Bathrooms Half
1
Laundry Features
In Basement, Multiple Locations, Upper Level
Exterior
Exterior Features
Private Yard
Lot Features
Back Lane, Back Yard, Front Yard, Interior Lot, Private, Rectangular Lot
Parking Features
Parking Pad
Parking Total
2
Patio And Porch Features
None
Roof
Asphalt Shingle
Financial
Map
Contact Us
Similar Listings Nearby
- 193 Auburn Bay Boulevard SE
Calgary, AB$939,900
1.16 miles away
- 2 Cranridge Heights SE
Calgary, AB$939,000
2.05 miles away
- 412 Legacy Circle SE
Calgary, AB$936,900
2.96 miles away
- 318 Mahogany Manor SE
Calgary, AB$930,000
2.18 miles away
- 9 Legacy Woods Place SE
Calgary, AB$930,000
3.00 miles away
- 42 Inverness Close SE
Calgary, AB$929,888
3.26 miles away
- 107 Setonvista Grove SE
Calgary, AB$925,900
0.84 miles away
- 711 Buffaloberry Manor SE
Calgary, AB$925,000
0.65 miles away
- 420 Legacy View SE
Calgary, AB$925,000
3.13 miles away
- 73 Chaparral Valley Square SE
Calgary, AB$925,000
3.25 miles away

205 Setonstone Green SE
Calgary, AB
LIGHTBOX-IMAGES

