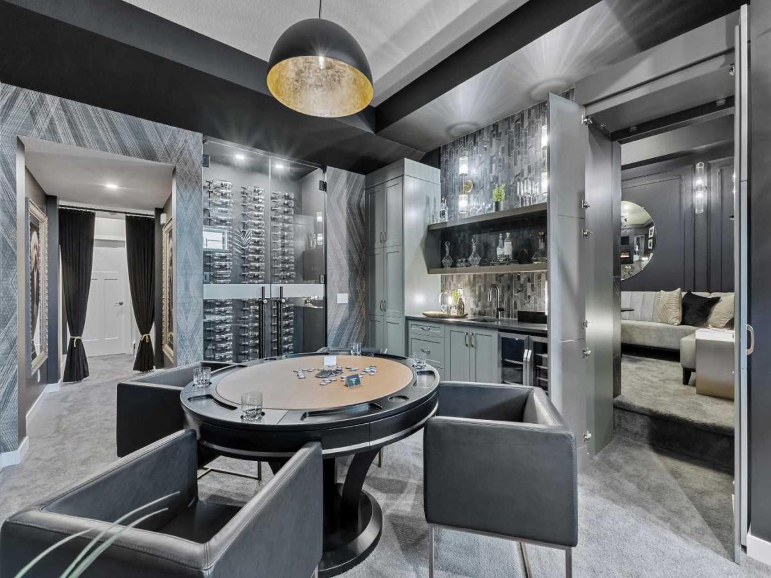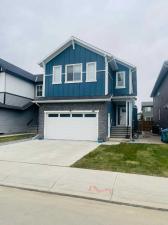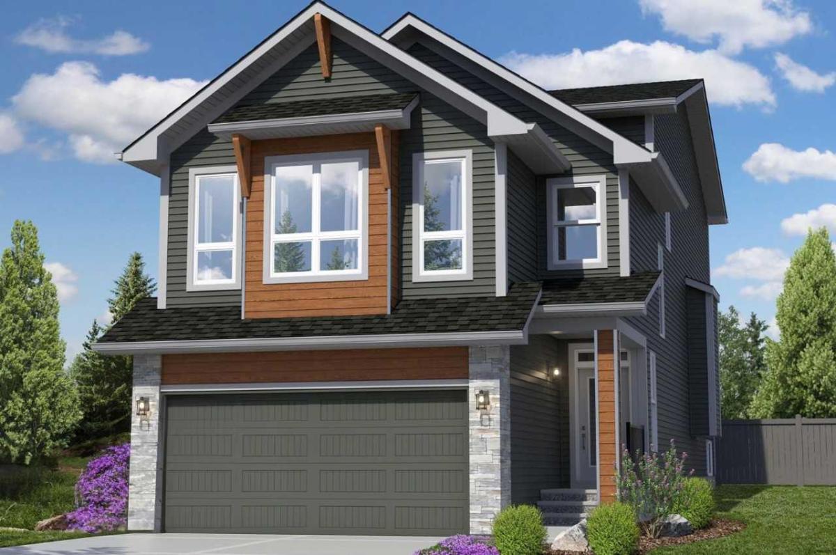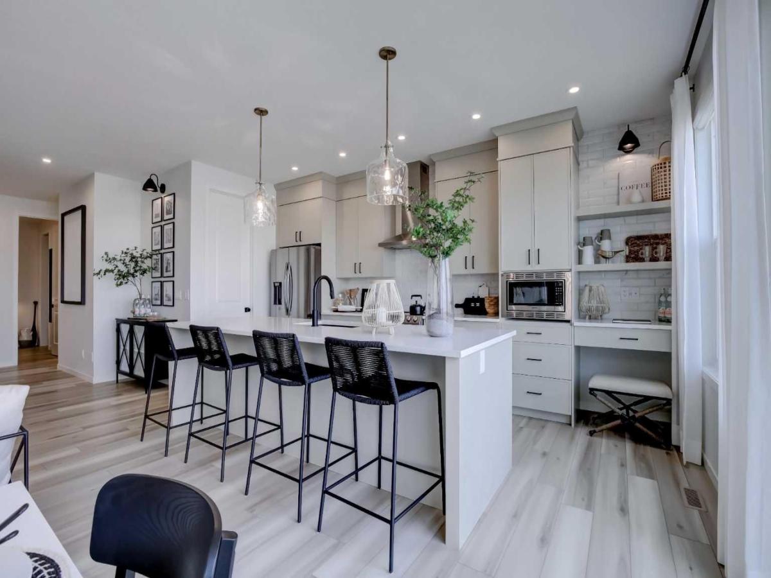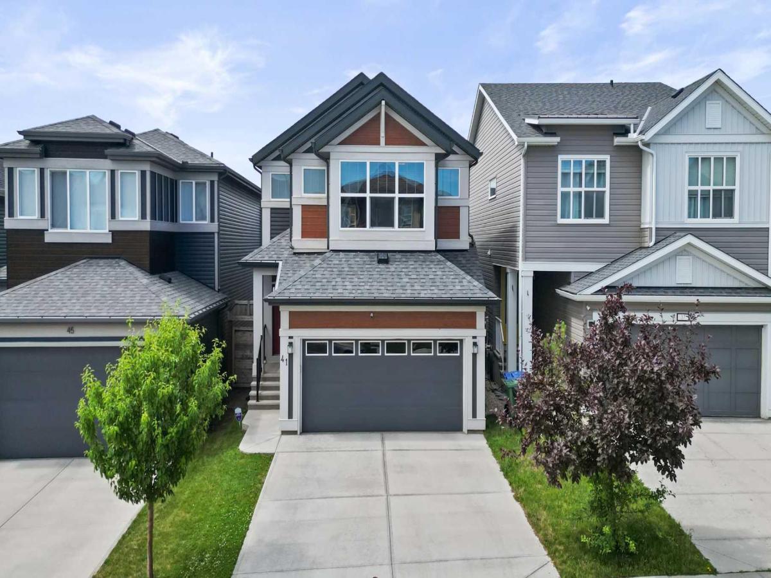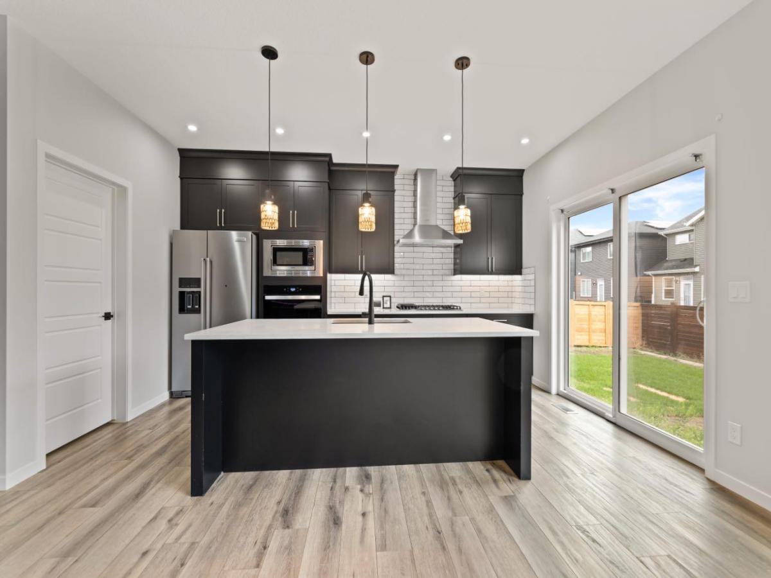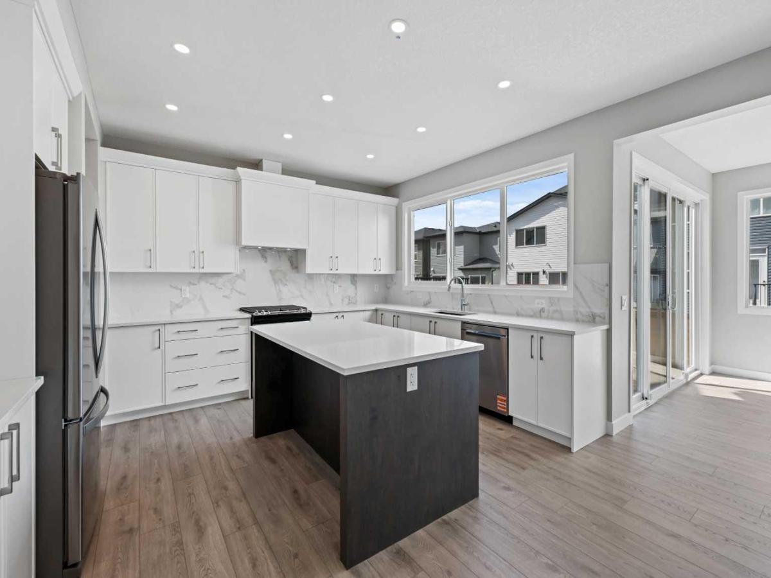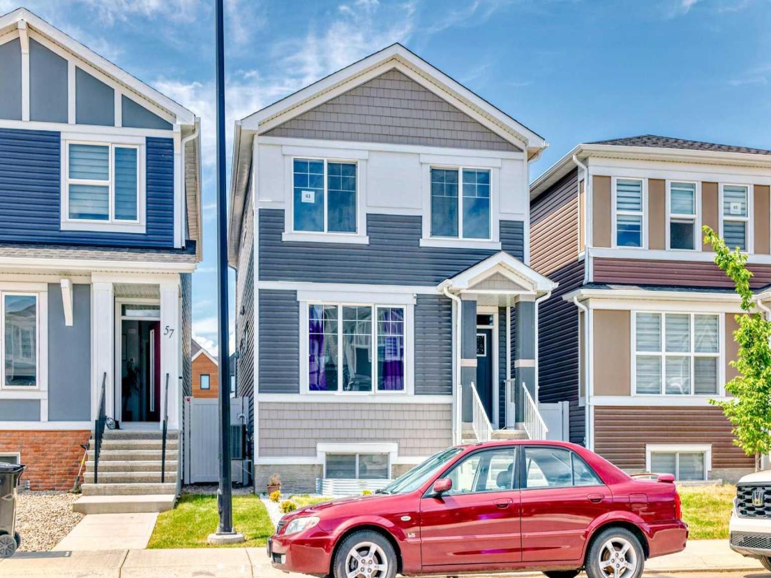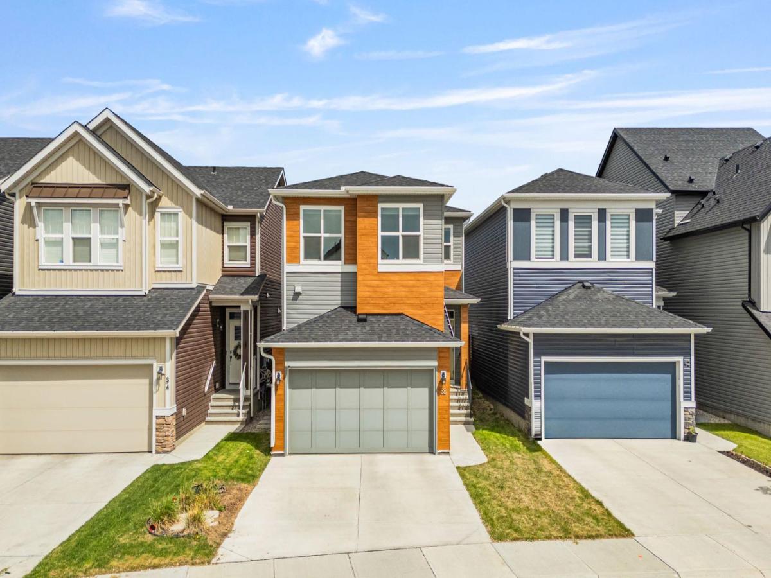Price $50,000 $75,000 $100,000 $150,000 $200,000 $250,000 $300,000 $400,000 $500,000 $600,000 $700,000 $800,000 $900,000 $1,000,000 $1,250,000 $1,500,000 $2,000,000 $3,000,000 $4,000,000 $5,000,000 $6,000,000 $7,000,000 $8,000,000 $9,000,000 $10,000,000 $15,000,000 $20,000,000 $50,000 $75,000 $100,000 $150,000 $200,000 $250,000 $300,000 $400,000 $500,000 $600,000 $700,000 $800,000 $900,000 $1,000,000 $1,250,000 $1,500,000 $2,000,000 $3,000,000 $4,000,000 $5,000,000 $6,000,000 $7,000,000 $8,000,000 $9,000,000 $10,000,000 $15,000,000 $20,000,000
PROP_ADDRESS
PROP_CITY, PROP_STATE
PROP_BEDS / PROP_BATHS
PROP_ACRES
PROP_PRICE
Details Condo
Single Family
$1,085,900 166 Setonstone Green SE
Calgary AB T3M 3S1
$1,020,000 42 Seton Common SE
Calgary AB T3M2L3
$930,699 107 Setonvista Grove SE
Calgary AB T3M 3L8
$909,000 178 Setonstone Green SE
Calgary AB T3M 3S1
$814,900 62 Setonstone Passage SE
Calgary AB T3m 3G3
$809,900 845 Seton Circle SE
Calgary AB T3M 3B5
$809,000 656 Seton Circle SE
Calgary AB T3M 3C6
$799,900 19841 44 Street SE
Calgary AB T3M 4B7
$799,900 41 Seton Grove SE
Calgary AB T3M 3M8
$799,000 42 Setonstone Green SE
Calgary AB T3M 3R2
$799,000 50 Setonstone Manor SE
Calgary AB T3M 3G4
$798,800 10 Seton Parade SE
Calgary AB T3M 3B6
$794,900 19845 44 Street SE
Calgary AB T3M 4B7
$785,000 140 Seton Terrace SE
Calgary AB T3M 2V9
$781,900 123 Setonstone Gardens SE
Calgary AB T3M 3V6
$777,900 19837 44 Street SE
Calgary AB T3M 4B7
$769,900 61 Setonstone Green SE
Calgary AB T3M 3R9
$749,900 14 Seton Parade SE
Calgary AB T3M3B6
$739,900 30 Setonstone Green SE
Calgary AB T3M 3G4
$739,000 27 Seton Parade SE
Calgary AB T3M 3B6
$729,999 131 Seton Heath SE
Calgary AB T3M 3G3
$729,900 38 Seton Parade SE
Calgary AB T3M 3C6
$728,050 205 Setonstone Green SE
Calgary AB T3M 3W8
$725,000 181 Union Avenue SE
Calgary AB T3M 3E8
The data relating to real estate for sale on this site comes from the Broker Reciprocity (BR) of the Calgary AB. All properties are subject to prior sale, changes, or withdrawal.
This site was last updated Jul-10-2025 10:37:25 pm .

