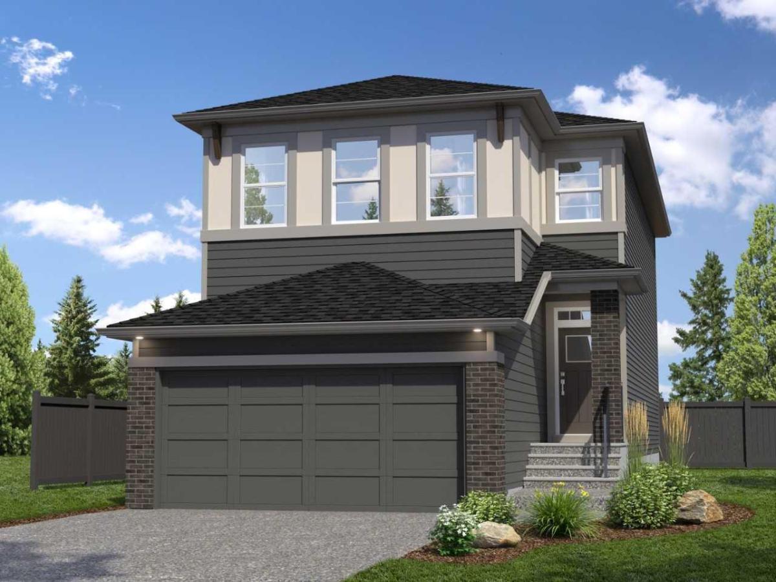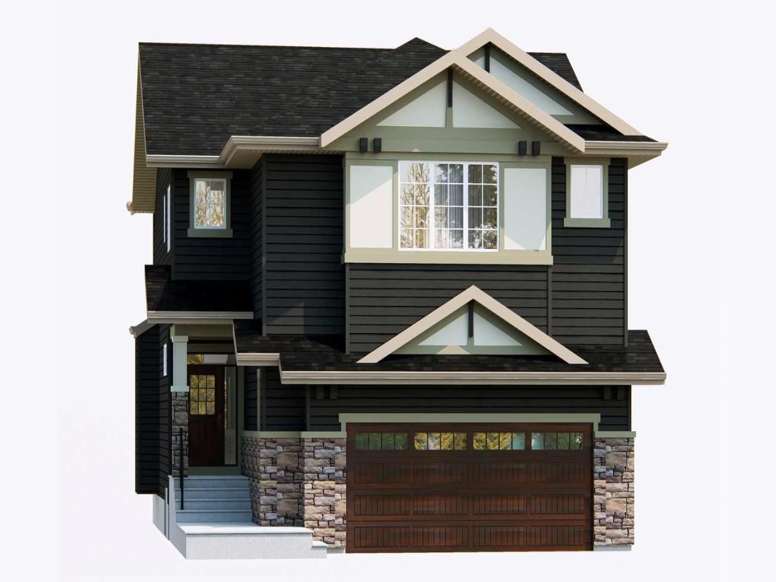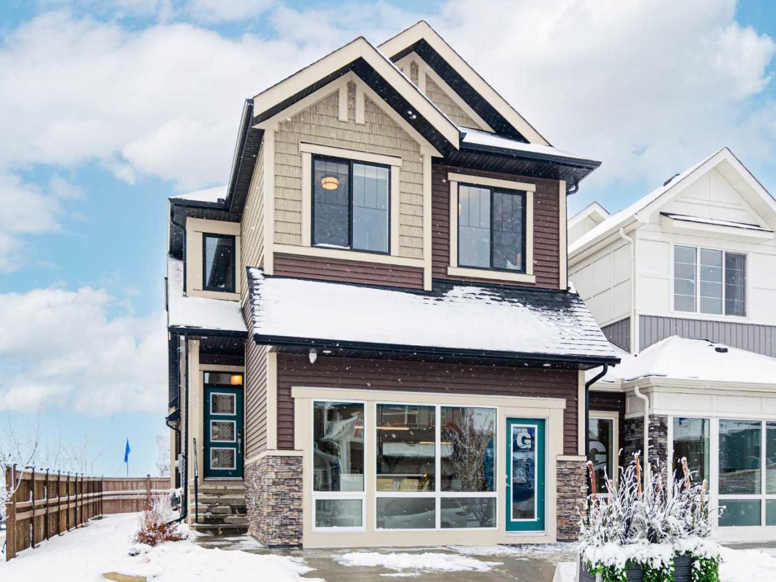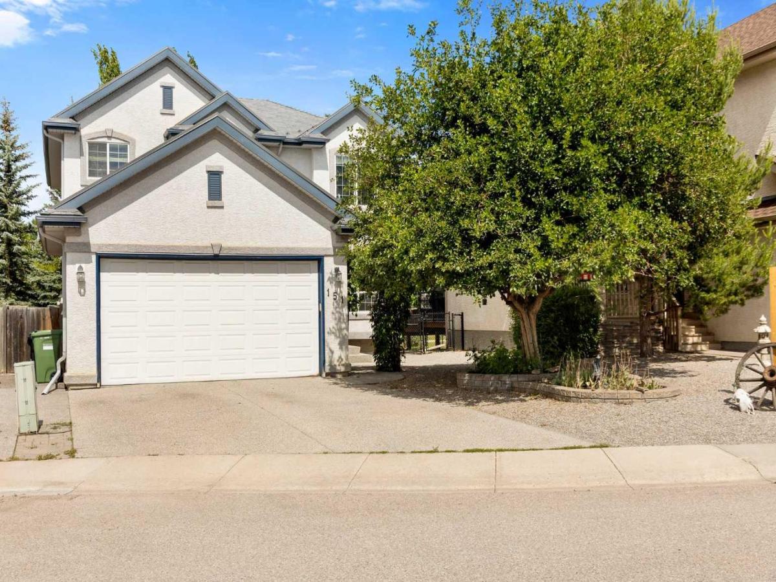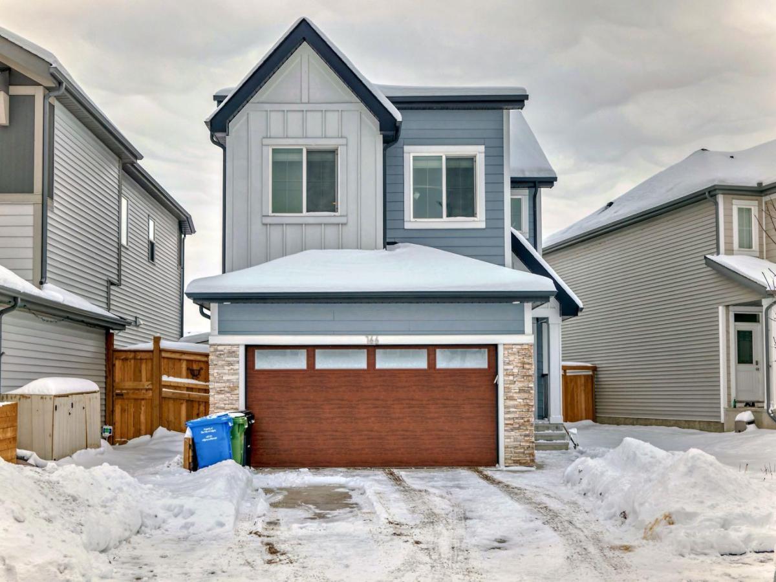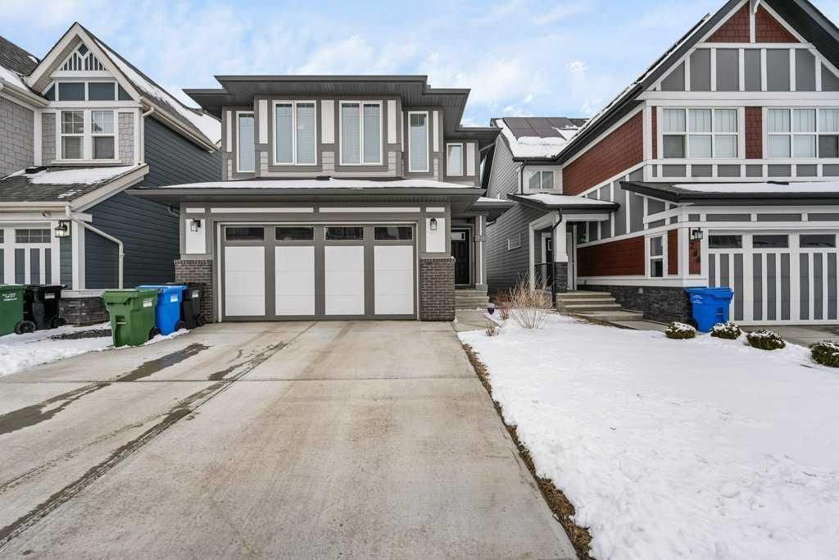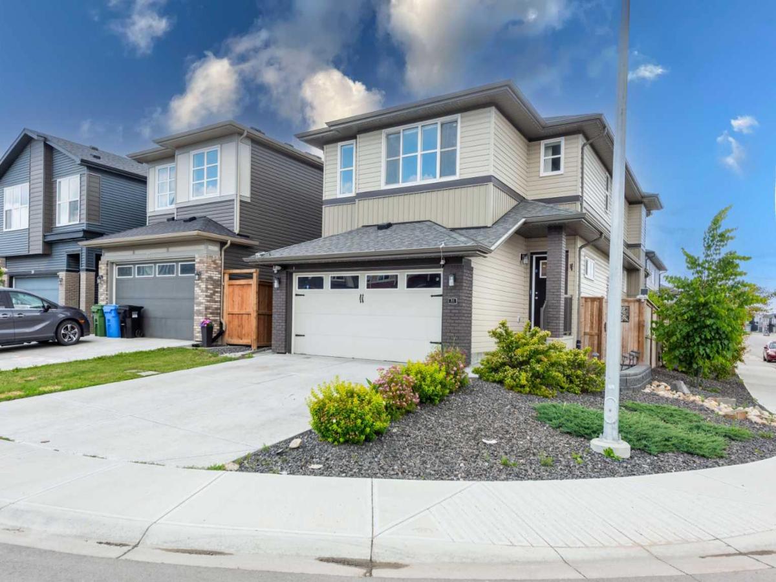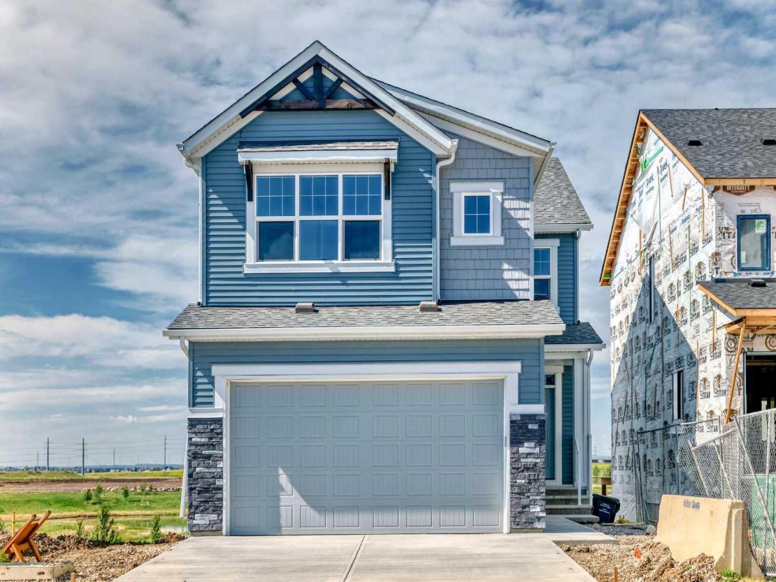This beautiful brand-new home has been intelligently designed to offer 4 bedrooms (3 upstairs, 1 downstairs), 3.5 bathrooms, two distinct living areas, a fully legal 1-bedroom basement suite and is situated on a large corner lot! Located in desirable Seton Ridge, the ''Wicklow'' model by Brookfield Residential is the perfect modern design, providing nearly 2,300 square feet of thoughtfully developed living space spread over three levels. The main floor boasts expansive north-facing front windows that overlook a green space / future school site. The open-concept layout is enhanced by 9-foot ceilings, offering a bright, comfortable living environment. The kitchen is a standout with full-height cabinetry, a large central island, a pantry, and a complete suite of stainless-steel appliances, including a chimney-style hood fan, gas range and built-in microwave. The kitchen seamlessly flows into the dining area, with sliding patio doors leading out to the backyard—perfect for indoor-outdoor living. On the upper level, a central bonus room acts as a divider, offering privacy between the spacious primary suite and the two additional bedrooms. The primary suite features a walk-in closet, and a luxurious 4-piece ensuite with dual sinks and a walk-in shower. Two more bedrooms, a full bathroom, and an upper-level laundry room complete this level. The fully legal basement suite is ready for occupancy after possession and is accessed by its own private side entrance. It includes its own mechanical system, a full kitchen, living/dining area, a generously sized bedroom, a full bathroom, and in-suite laundry—ideal for multi-generational living or as a potential rental for added income. The backyard of this corner lot that spans nearly 4,000 square feet, has ample space to accommodate a double detached garage with plenty of additional outdoor living space. This home comes with a builder''s warranty, as well as the Alberta New Home Warranty, giving you peace of mind. **Please note photos are from a show home model and are not an exact representation of the property for sale.
Property Details
Price:
$662,074
MLS #:
A2202058
Status:
Active
Beds:
4
Baths:
4
Address:
133 Setonvista Gate SE
Type:
Single Family
Subtype:
Semi Detached (Half Duplex)
Subdivision:
Seton
City:
Calgary
Listed Date:
Mar 15, 2025
Province:
AB
Finished Sq Ft:
1,642
Postal Code:
338
Lot Size:
3,963 sqft / 0.09 acres (approx)
Year Built:
2025
Schools
Interior
Appliances
Dishwasher, Dryer, Gas Range, Microwave, Range Hood, Refrigerator, Washer
Basement
Separate/ Exterior Entry, Finished, Full, Suite
Bathrooms Full
3
Bathrooms Half
1
Laundry Features
Laundry Room, Lower Level, Multiple Locations, Upper Level
Exterior
Exterior Features
Private Entrance, Private Yard
Lot Features
Back Lane, Back Yard, Corner Lot, Front Yard, Rectangular Lot
Parking Features
Parking Pad
Parking Total
2
Patio And Porch Features
None
Roof
Asphalt Shingle
Financial
Map
Contact Us
Similar Listings Nearby
- 236 Magnolia Heath SE
Calgary, AB$859,000
2.46 miles away
- 137 Legacy Reach Crescent SE
Calgary, AB$859,000
2.15 miles away
- 285 Creekstone Hill SW
Calgary, AB$853,800
4.71 miles away
- 727 Buffaloberry Manor SE
Calgary, AB$850,900
0.03 miles away
- 151 Cranwell Close SE
Calgary, AB$850,000
2.60 miles away
- 166 Creekstone Way SW
Calgary, AB$850,000
4.79 miles away
- 240 Magnolia Heath SE
Calgary, AB$849,999
2.47 miles away
- 31 Walgrove Way SE
Calgary, AB$849,900
3.18 miles away
- 155 Hotchkiss Common SE
Calgary, AB$849,900
4.29 miles away
- 1233 Copperfield Boulevard SE
Calgary, AB$849,900
3.70 miles away

133 Setonvista Gate SE
Calgary, AB
LIGHTBOX-IMAGES

