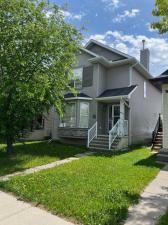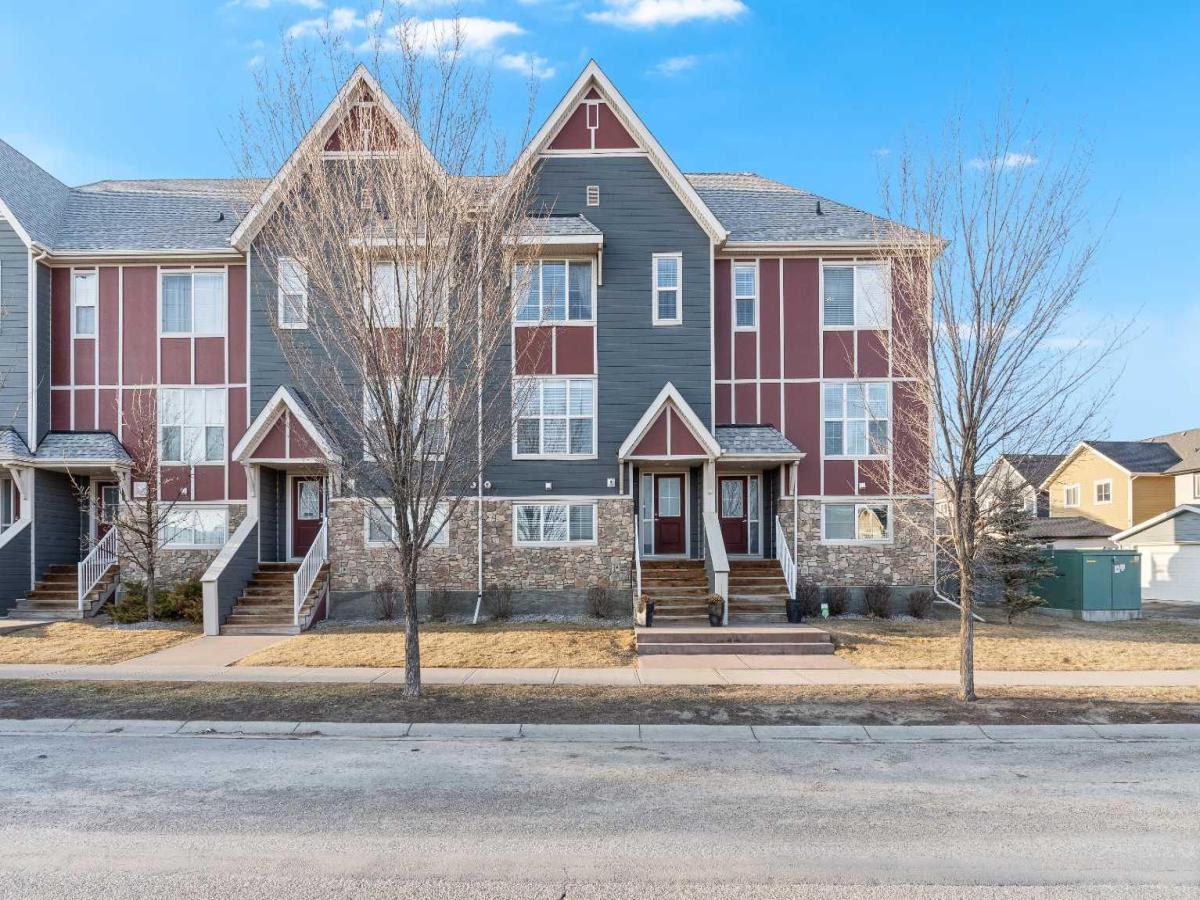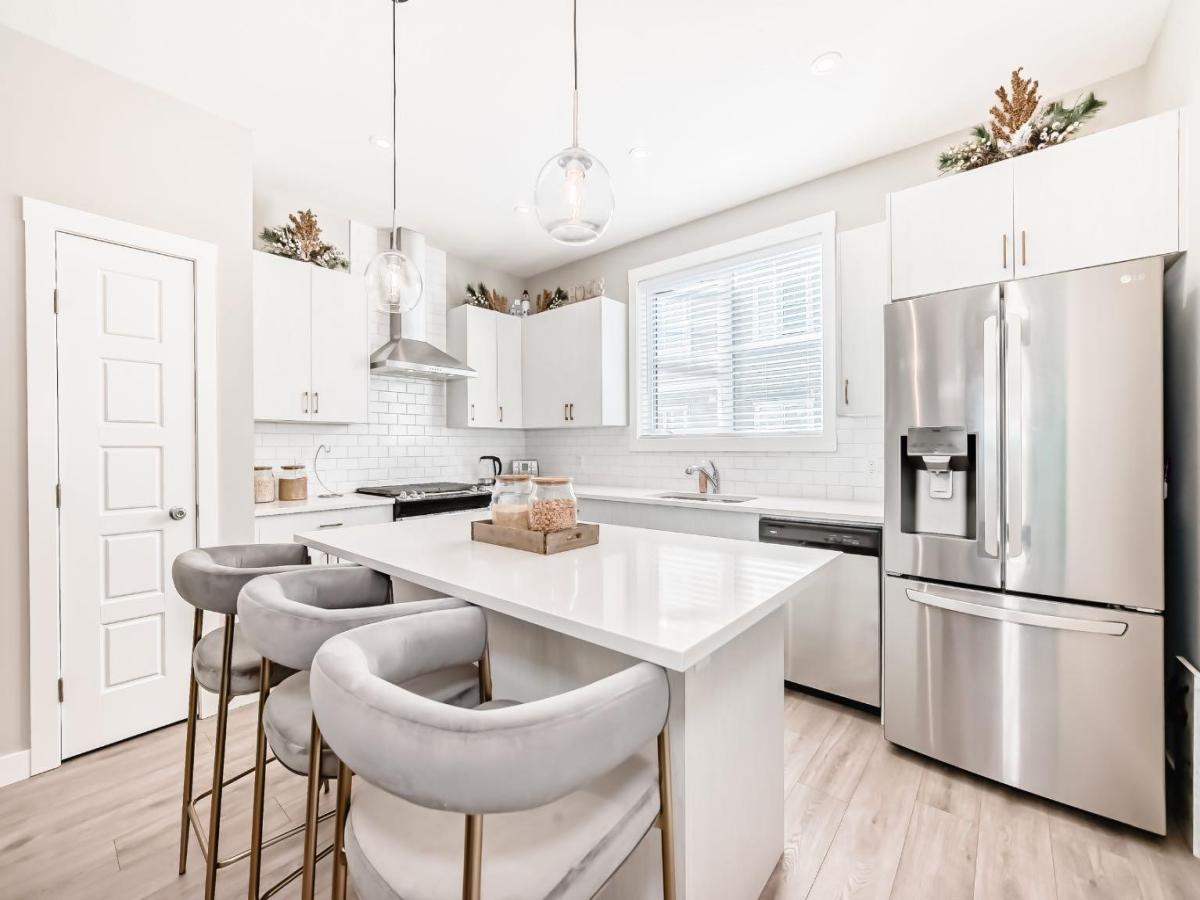Welcome to this beautifully maintained, owner-occupied two-bedroom, two-bathroom corner unit located on the main floor of a well-managed and pet-friendly complex (with board approval). As an end unit, it offers extra windows for natural light, high ceilings, and the added comfort of wall-unit air conditioning.
Inside, you''ll find a bright and spacious layout with a massive quartz island that anchors the open-concept kitchen, perfect for both everyday living and entertaining. The primary bedroom features a large walk-in closet and a stylish four-piece ensuite with dual quartz vanities and modern finishes. The second bedroom includes a built-in Murphy bed, making it ideal for guests or a home office setup.
This home also includes in-suite laundry and a titled underground parking stall. Located within walking distance to South Health Campus, YMCA, public library, Cineplex, Superstore, and a wide range of amenities, you’ll love the convenience. Quick access to Deerfoot and Stoney Trail makes commuting a breeze.
Inside, you''ll find a bright and spacious layout with a massive quartz island that anchors the open-concept kitchen, perfect for both everyday living and entertaining. The primary bedroom features a large walk-in closet and a stylish four-piece ensuite with dual quartz vanities and modern finishes. The second bedroom includes a built-in Murphy bed, making it ideal for guests or a home office setup.
This home also includes in-suite laundry and a titled underground parking stall. Located within walking distance to South Health Campus, YMCA, public library, Cineplex, Superstore, and a wide range of amenities, you’ll love the convenience. Quick access to Deerfoot and Stoney Trail makes commuting a breeze.
Property Details
Price:
$399,900
MLS #:
A2222245
Status:
Active
Beds:
2
Baths:
2
Address:
1102, 19489 Main Street SE
Type:
Single Family
Subtype:
Apartment
Subdivision:
Seton
City:
Calgary
Listed Date:
May 18, 2025
Province:
AB
Finished Sq Ft:
966
Postal Code:
333
Year Built:
2021
Schools
Interior
Appliances
Dishwasher, Garage Control(s), Refrigerator, Wall/ Window Air Conditioner, Washer/ Dryer, Window Coverings
Bathrooms Full
2
Laundry Features
In Unit
Pets Allowed
Restrictions
Exterior
Exterior Features
B B Q gas line
Parking Features
Underground
Parking Total
1
Patio And Porch Features
Patio
Stories Total
4
Financial
Map
Contact Us
Similar Listings Nearby
- 405, 125 Wolf Hollow Crescent SE
Calgary, AB$519,000
2.18 miles away
- 87 Cranberry Place SE
Calgary, AB$518,500
0.89 miles away
- 297 Mahogany Boulevard SE
Calgary, AB$518,000
2.15 miles away
- 139, 42 Cranbrook Gardens SE
Calgary, AB$515,000
1.33 miles away
- 62 Walden Lane SE
Calgary, AB$515,000
3.35 miles away
- 6 Douglasbank Gardens SE
Calgary, AB$515,000
4.98 miles away
- 410 Cranbrook Walk SE
Calgary, AB$514,999
1.32 miles away
- 126 Elgin Place SE
Calgary, AB$514,900
1.83 miles away
- 175 Cranford Walk SE
Calgary, AB$514,900
0.56 miles away
- 153 Wildrose Way SE
Calgary, AB$512,900
1.23 miles away

1102, 19489 Main Street SE
Calgary, AB
LIGHTBOX-IMAGES











