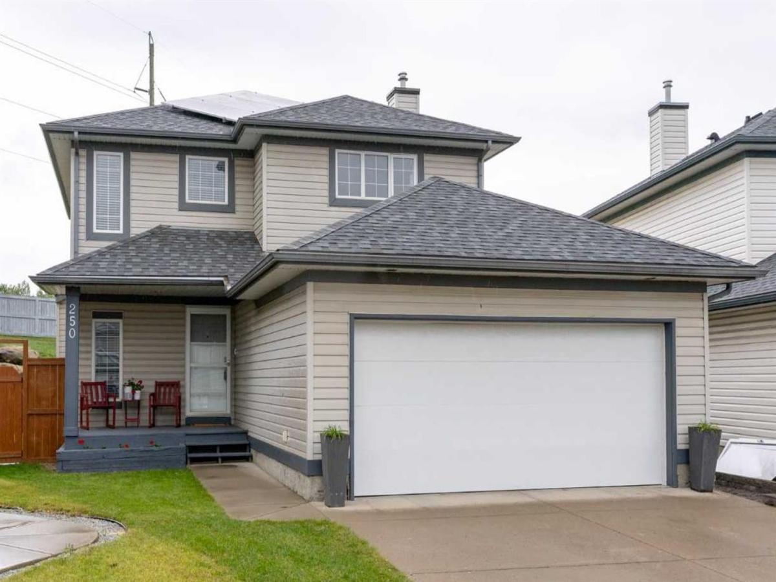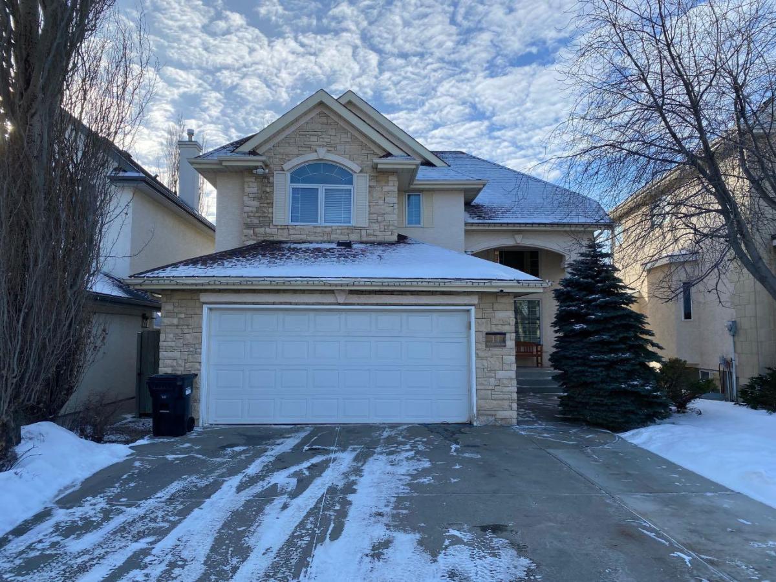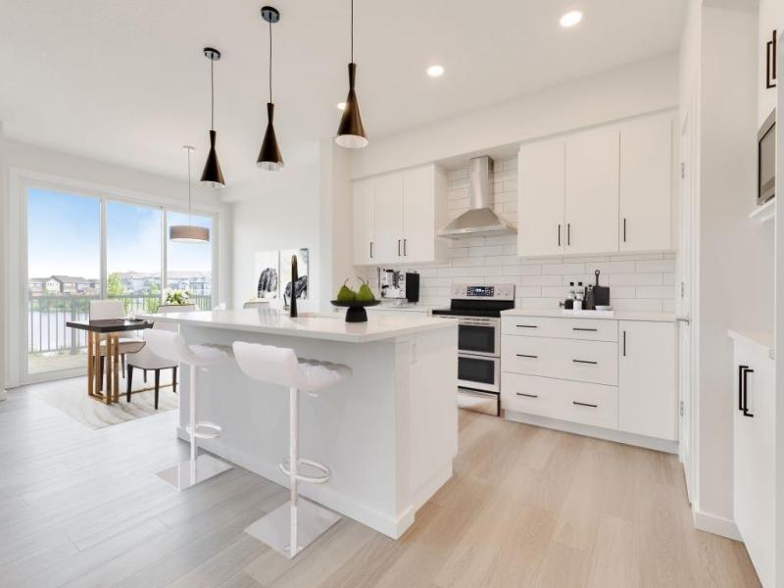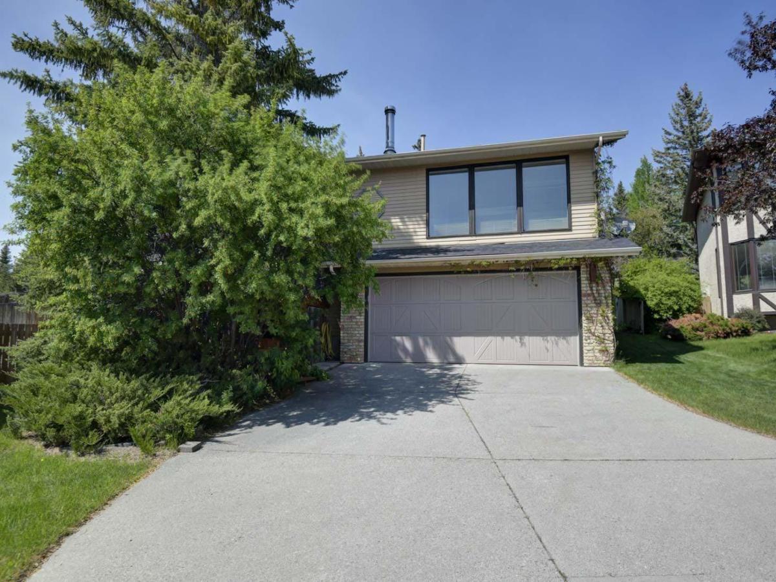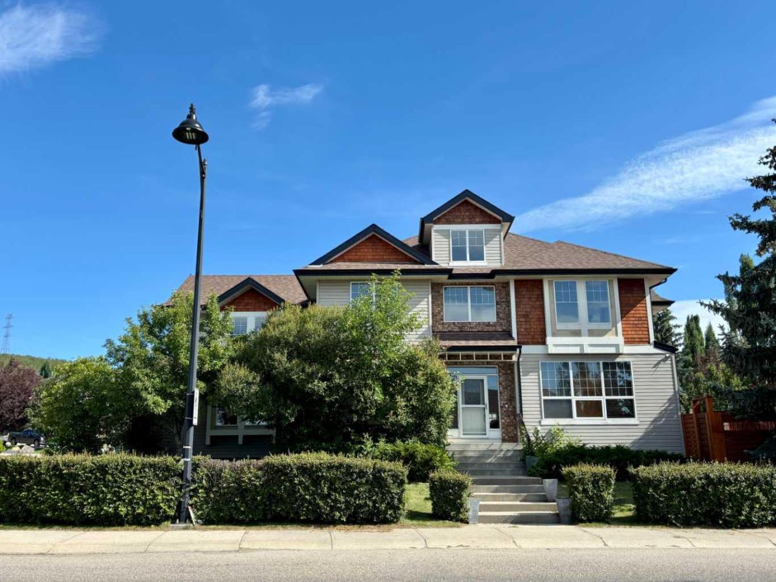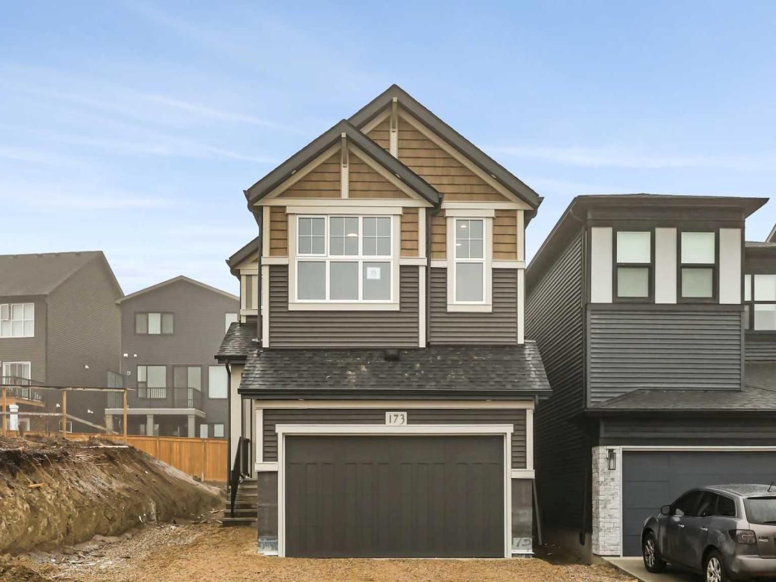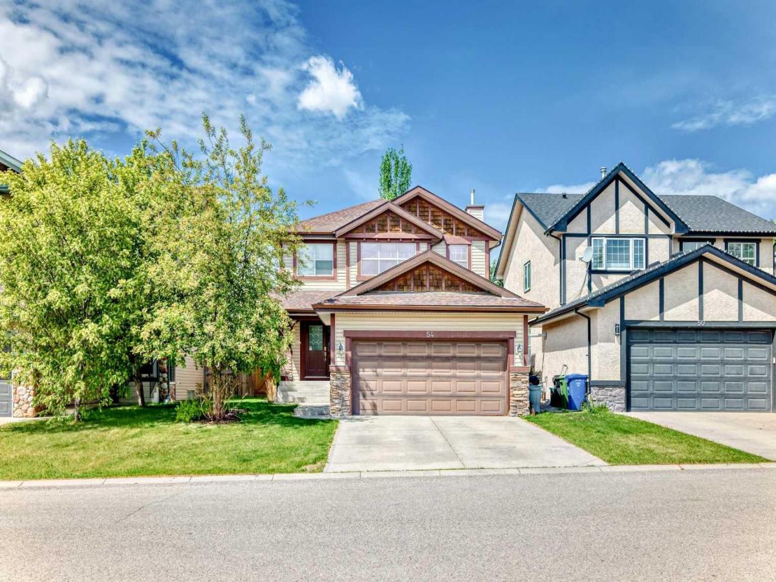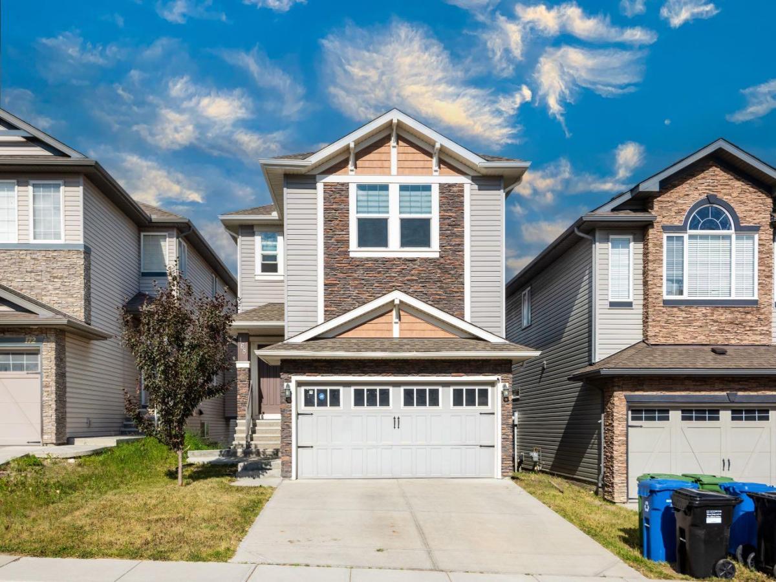Welcome to Scenic Acres — one of NW Calgary’s most sought-after communities, where quiet streets, mountain views, and family-friendly vibes come together beautifully. Tucked away on a peaceful cul-de-sac, this spacious detached home is nestled on a generous pie-shaped lot that offers the kind of backyard space every family dreams of — whether it''s for summer barbecues, kids’ adventures, or simply relaxing under the stars.
Step outside onto the large two-tiered deck — perfect for entertaining, morning coffees, or keeping an eye on the kids as they enjoy the wide-open yard. There''s room here for a trampoline, garden boxes, or even your future hot tub — the possibilities are endless.
Inside, the heart of the home is a bright and welcoming island kitchen, featuring granite countertops, plenty of cabinets, a corner pantry, and a layout that flows seamlessly into the dining area and cozy living room with a gas fireplace. Whether you''re making a weeknight dinner or hosting holiday brunch, there''s space and style to do it all.
Upstairs, you’ll find three bedrooms, including a spacious primary suite complete with a walk-in closet and a 4-piece ensuite. It’s the kind of retreat parents will love after a busy day. And with 3.5 bathrooms in total, busy mornings will run smoothly for everyone.
The fully developed basement offers even more space to grow into, with a large rec room (think movie nights, playroom, or home gym), a fourth bedroom, 4-piece bathroom, and a separate laundry room — tucked away and practical.
Worried about the big-ticket items? You’ll be happy to know this home has seen some smart updates: a newer furnace, newer hot water tank, no poly-b plumbing pipes, newer dishwasher, fresh paint, and even solar panels to help lower those utility bills and your carbon footprint.
Top it all off with a double attached garage and you’ve got a home that checks all the boxes — space, location, functionality, and a few thoughtful extras that make it stand out.
Scenic Acres is loved for its welcoming feel, excellent schools (the elementary school and the Catholic school are both just a 5 minute walk from this home), parks, and easy access to Crowfoot, C-Train station (a 10 minute walk from this home), and major routes. If you’re looking for a move-in ready family home in a quiet spot with a big backyard and room to grow, this might just be the one.
Come see it for yourself — and picture your family’s next chapter right here.
Step outside onto the large two-tiered deck — perfect for entertaining, morning coffees, or keeping an eye on the kids as they enjoy the wide-open yard. There''s room here for a trampoline, garden boxes, or even your future hot tub — the possibilities are endless.
Inside, the heart of the home is a bright and welcoming island kitchen, featuring granite countertops, plenty of cabinets, a corner pantry, and a layout that flows seamlessly into the dining area and cozy living room with a gas fireplace. Whether you''re making a weeknight dinner or hosting holiday brunch, there''s space and style to do it all.
Upstairs, you’ll find three bedrooms, including a spacious primary suite complete with a walk-in closet and a 4-piece ensuite. It’s the kind of retreat parents will love after a busy day. And with 3.5 bathrooms in total, busy mornings will run smoothly for everyone.
The fully developed basement offers even more space to grow into, with a large rec room (think movie nights, playroom, or home gym), a fourth bedroom, 4-piece bathroom, and a separate laundry room — tucked away and practical.
Worried about the big-ticket items? You’ll be happy to know this home has seen some smart updates: a newer furnace, newer hot water tank, no poly-b plumbing pipes, newer dishwasher, fresh paint, and even solar panels to help lower those utility bills and your carbon footprint.
Top it all off with a double attached garage and you’ve got a home that checks all the boxes — space, location, functionality, and a few thoughtful extras that make it stand out.
Scenic Acres is loved for its welcoming feel, excellent schools (the elementary school and the Catholic school are both just a 5 minute walk from this home), parks, and easy access to Crowfoot, C-Train station (a 10 minute walk from this home), and major routes. If you’re looking for a move-in ready family home in a quiet spot with a big backyard and room to grow, this might just be the one.
Come see it for yourself — and picture your family’s next chapter right here.
Property Details
Price:
$650,000
MLS #:
A2238931
Status:
Active
Beds:
4
Baths:
4
Address:
250 Scotia Point NW
Type:
Single Family
Subtype:
Detached
Subdivision:
Scenic Acres
City:
Calgary
Listed Date:
Jul 12, 2025
Province:
AB
Finished Sq Ft:
1,526
Postal Code:
321
Lot Size:
4,477 sqft / 0.10 acres (approx)
Year Built:
1997
Schools
Interior
Appliances
See Remarks
Basement
Finished, Full
Bathrooms Full
3
Bathrooms Half
1
Laundry Features
In Basement, Laundry Room
Exterior
Exterior Features
Other
Lot Features
Back Yard, Landscaped, Lawn, Level, No Neighbours Behind, Pie Shaped Lot
Parking Features
Double Garage Attached
Parking Total
4
Patio And Porch Features
Deck, Front Porch
Roof
Asphalt Shingle
Financial
Map
Contact Us
Similar Listings Nearby
- 11 Tuscany Ridge Park NW
Calgary, AB$840,000
1.53 miles away
- 45 Royston Grove NW
Calgary, AB$839,900
3.03 miles away
- 32 Hawkridge Court NW
Calgary, AB$839,900
1.73 miles away
- 7 Crestmont Drive SW
Calgary, AB$839,900
3.43 miles away
- 173 Edith Place NW
Calgary, AB$839,900
4.66 miles away
- 54 Cougarstone Mews SW
Calgary, AB$839,000
3.54 miles away
- 97 Sage Bluff Close NW
Calgary, AB$835,000
4.98 miles away
- 16 Cougarstone Manor SW
Calgary, AB$835,000
3.58 miles away
- 168 Nolanfield Way NW
Calgary, AB$829,990
4.28 miles away
- 471 Dalmeny Hill NW
Calgary, AB$829,900
2.52 miles away

250 Scotia Point NW
Calgary, AB
LIGHTBOX-IMAGES

