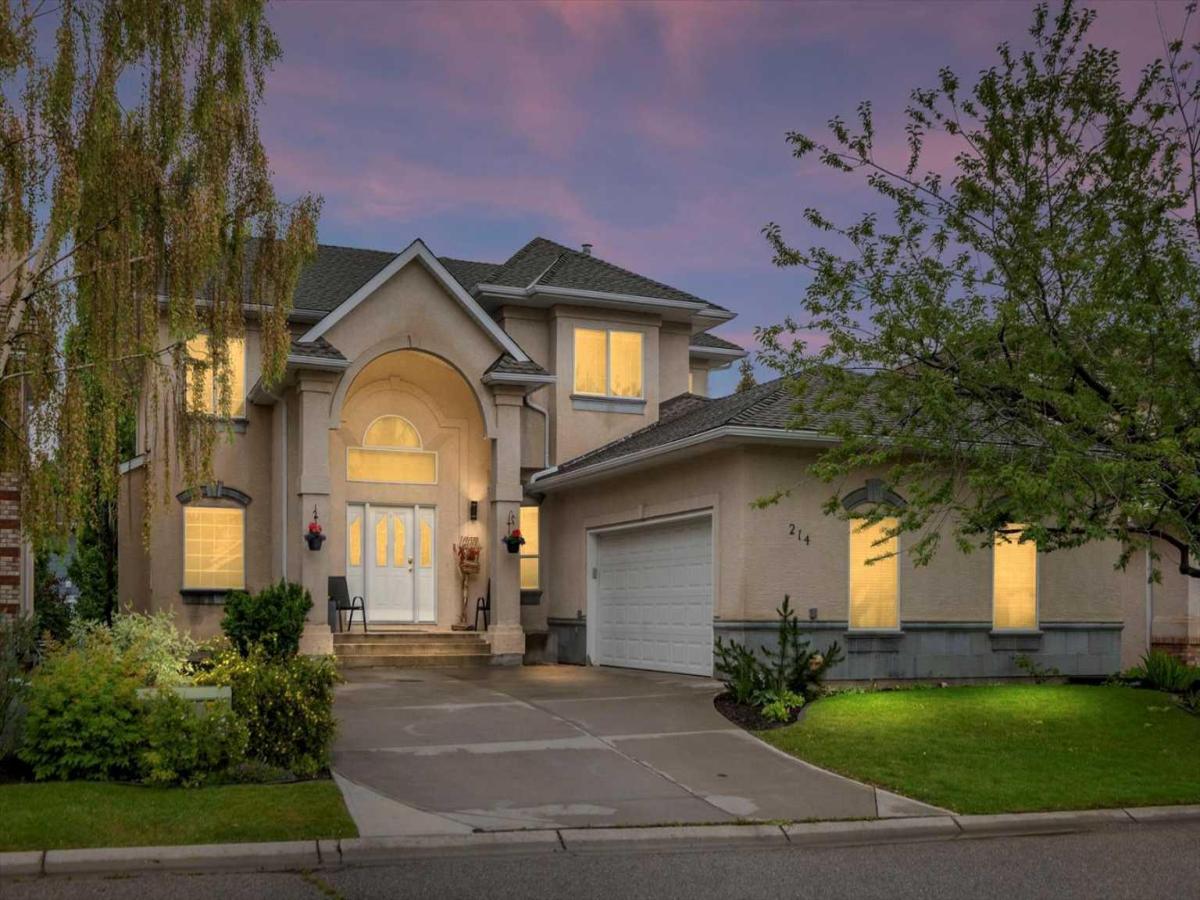Welcome to this beautifully appointed custom two-storey walkout, ideally situated in one of Scenic Acres’ most coveted estate cul-de-sacs—just steps from a quiet park.
Offering over 4,000 sq ft of thoughtfully designed living space, this 4-bedroom, 3.5-bathroom home blends elegance, comfort, and extensive upgrades perfect for growing families.
The main floor features hardwood flooring and a smart, functional layout, including a formal dining room with tray ceiling and built-in hutch, a bright and spacious great room with gas fireplace and custom built-ins, a private home office, and a laundry/mudroom with built-in storage and utility sink.
The renovated maple kitchen is a chef’s dream—showcasing granite countertops, a large island, walk-in pantry, and premium appliances, including a JennAir gas cooktop, built-in convection oven, and Bosch dishwasher. The sunny breakfast nook opens to a brand-new deck that overlooks the Southeast-facing backyard, complete with mature trees, lower patio spaces, and raised garden beds.
Upstairs you’ll find four generously sized bedrooms, including a luxurious primary retreat with sitting area, walk-in closet, partial mountain views, and a spa-like ensuite with jetted tub, quartz double vanity, and a glass/tile shower.
The fully finished walkout basement has been completely renovated and features a second kitchen with custom cabinetry, a large rec/media area, and in-floor heating in both the kitchen and bathroom—ideal for multi-generational/ in-law living or entertaining. Additional recent upgrades include: new central A/C, two new furnaces, a 200-amp electrical panel, and a heated double garage.
This is a rare opportunity to own a turn-key, upgraded estate home in one of Northwest Calgary’s most desirable communities.
Offering over 4,000 sq ft of thoughtfully designed living space, this 4-bedroom, 3.5-bathroom home blends elegance, comfort, and extensive upgrades perfect for growing families.
The main floor features hardwood flooring and a smart, functional layout, including a formal dining room with tray ceiling and built-in hutch, a bright and spacious great room with gas fireplace and custom built-ins, a private home office, and a laundry/mudroom with built-in storage and utility sink.
The renovated maple kitchen is a chef’s dream—showcasing granite countertops, a large island, walk-in pantry, and premium appliances, including a JennAir gas cooktop, built-in convection oven, and Bosch dishwasher. The sunny breakfast nook opens to a brand-new deck that overlooks the Southeast-facing backyard, complete with mature trees, lower patio spaces, and raised garden beds.
Upstairs you’ll find four generously sized bedrooms, including a luxurious primary retreat with sitting area, walk-in closet, partial mountain views, and a spa-like ensuite with jetted tub, quartz double vanity, and a glass/tile shower.
The fully finished walkout basement has been completely renovated and features a second kitchen with custom cabinetry, a large rec/media area, and in-floor heating in both the kitchen and bathroom—ideal for multi-generational/ in-law living or entertaining. Additional recent upgrades include: new central A/C, two new furnaces, a 200-amp electrical panel, and a heated double garage.
This is a rare opportunity to own a turn-key, upgraded estate home in one of Northwest Calgary’s most desirable communities.
Current real estate data for Single Family in Calgary as of Aug 08, 2025
4,237
Single Family Listed
41
Avg DOM
477
Avg $ / SqFt
$820,444
Avg List Price
Property Details
Price:
$984,000
MLS #:
A2243858
Status:
Pending
Beds:
6
Baths:
4
Type:
Single Family
Subtype:
Detached
Subdivision:
Scenic Acres
Listed Date:
Aug 5, 2025
Finished Sq Ft:
2,640
Lot Size:
6,534 sqft / 0.15 acres (approx)
Year Built:
1996
Schools
Interior
Appliances
Dishwasher, Dryer, Electric Stove, Garage Control(s), Gas Cooktop, Microwave, Oven, Refrigerator, Washer, Window Coverings
Basement
Finished, Full, Walk- Out To Grade
Bathrooms Full
3
Bathrooms Half
1
Laundry Features
Laundry Room
Exterior
Exterior Features
B B Q gas line, Private Yard
Lot Features
Back Yard, Cul- De- Sac, Landscaped, Lawn, Sloped Down
Parking Features
Double Garage Attached
Parking Total
4
Patio And Porch Features
Deck
Roof
Asphalt Shingle
Financial
Map
Contact Us
Mortgage Calculator
Community
- Address214 Schiller Place NW Calgary AB
- SubdivisionScenic Acres
- CityCalgary
- CountyCalgary
- Zip CodeT3L 1W8
LIGHTBOX-IMAGES
NOTIFY-MSG
Property Summary
- Located in the Scenic Acres subdivision, 214 Schiller Place NW Calgary AB is a Single Family for sale in Calgary, AB, T3L 1W8. It is listed for $984,000 and features 6 beds, 4 baths, and has approximately 2,640 square feet of living space, and was originally constructed in 1996. The current price per square foot is $373. The average price per square foot for Single Family listings in Calgary is $477. The average listing price for Single Family in Calgary is $820,444. To schedule a showing of MLS#a2243858 at 214 Schiller Place NW in Calgary, AB, contact your ReMax Mountain View – Rob Johnstone agent at 403-730-2330.
LIGHTBOX-IMAGES
NOTIFY-MSG
Similar Listings Nearby

214 Schiller Place NW
Calgary, AB
LIGHTBOX-IMAGES
NOTIFY-MSG


