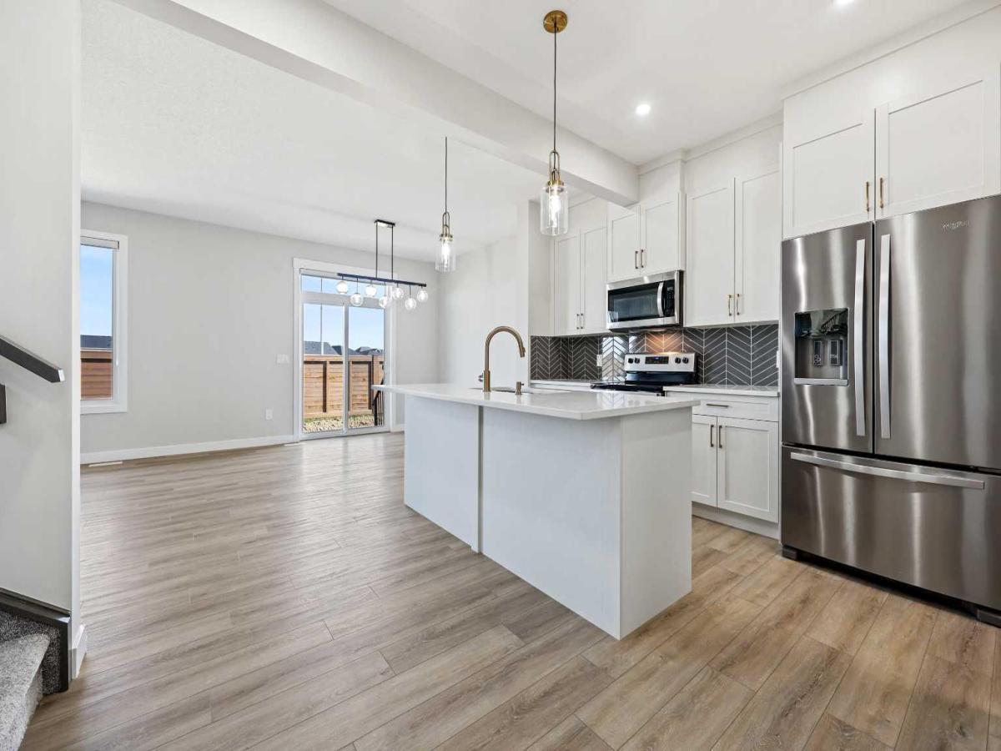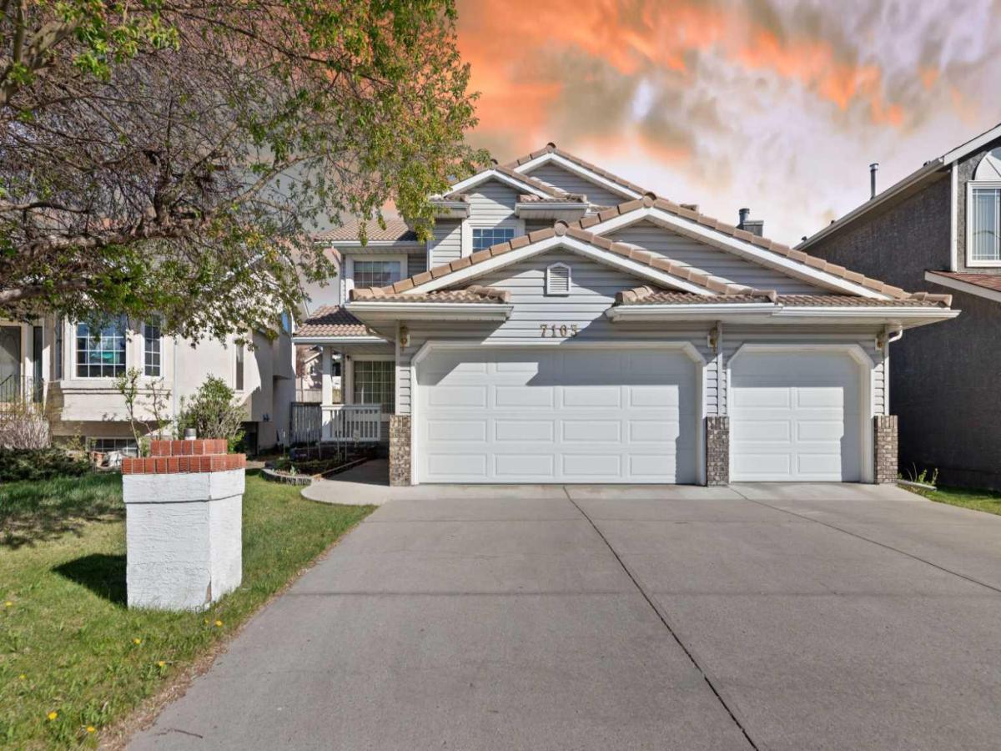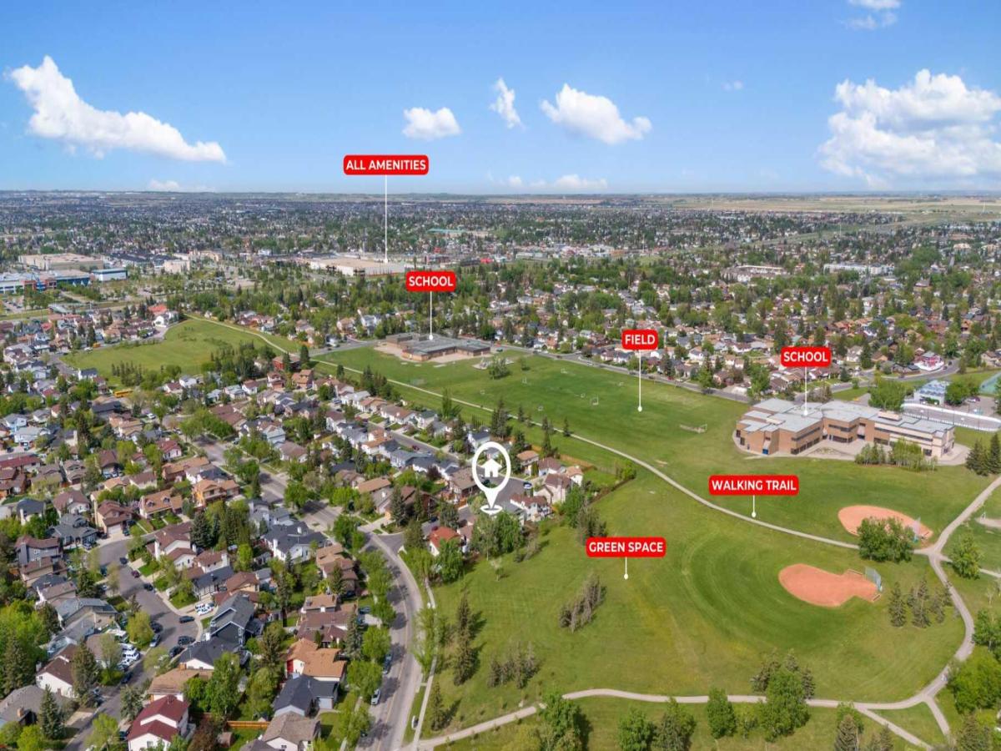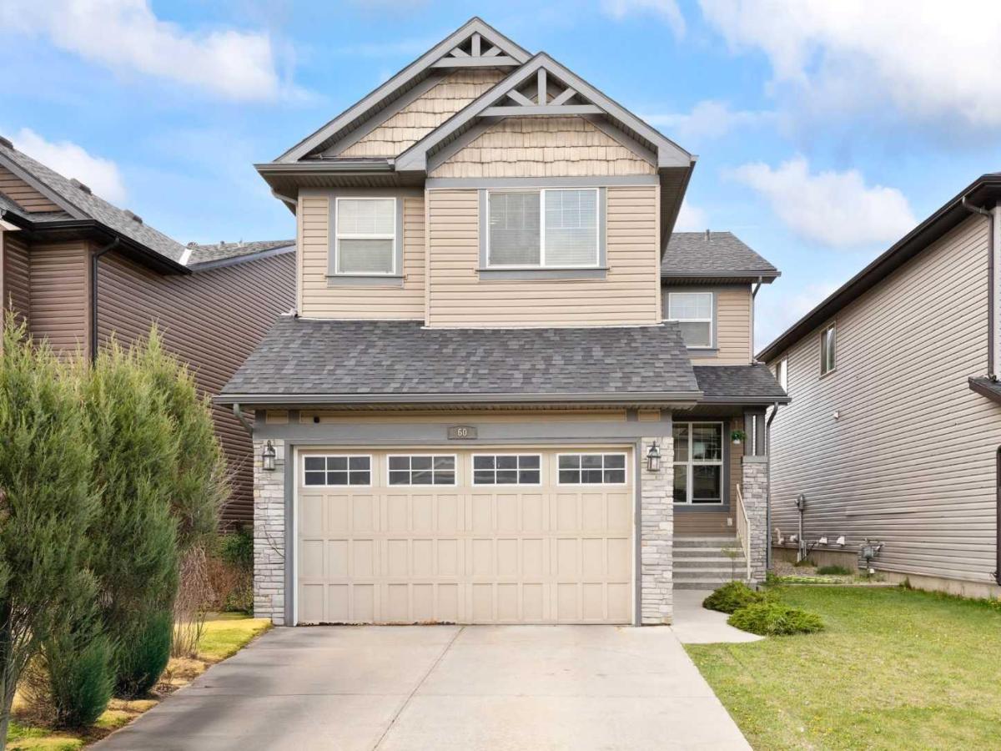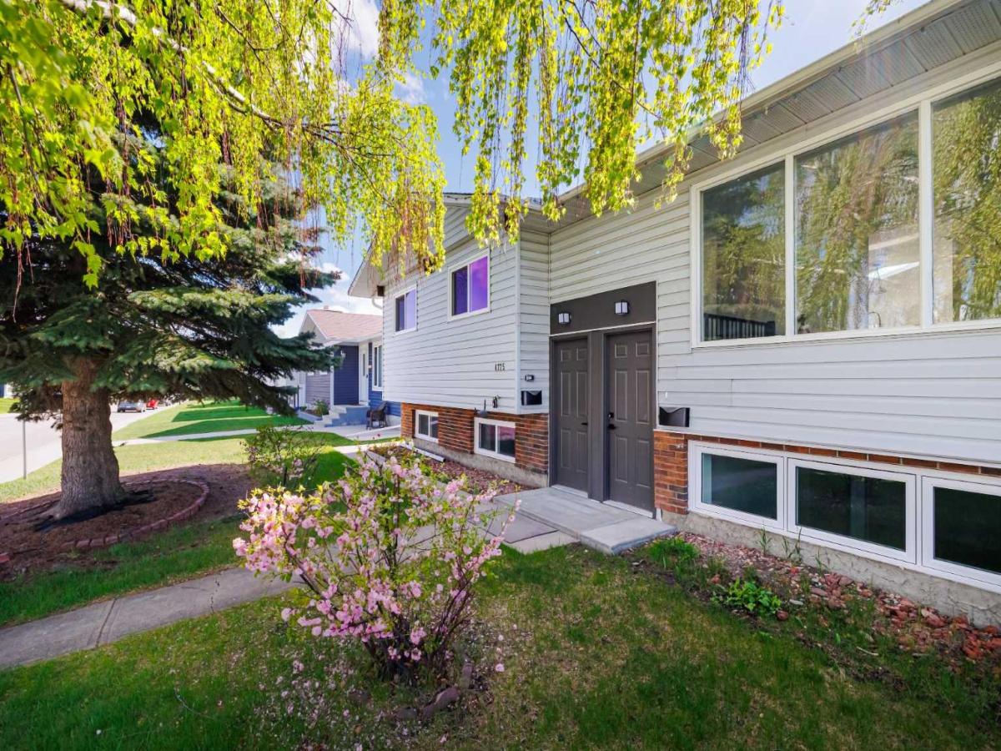Welcome to this spacious and well-maintained two-storey home featuring a highly functional layout, perfect for modern family living. The main floor boasts both a separate family room and formal living room, ideal for entertaining or relaxing. Enjoy meals in the dedicated dining area or at the convenient breakfast bar. A cozy fireplace and 9-foot ceilings add warmth and a sense of openness throughout the space.
The stunning, oversized kitchen is a highlight, offering ample counter space, a walk-in pantry, a bright breakfast nook, and a charming bay window that fills the room with natural light. Upstairs, you’ll find four generous bedrooms and two full bathrooms, while a half bath serves the main level.
The basement includes a separate entry and one finished room, providing potential for a guest suite, home office, or additional living space. Located in the desirable Saddlestone neighborhood, this home is within walking distance to a beautiful lake, parks, schools, and transit.
The fully fenced yard ensures privacy, and the detached oversized garage offers plenty of storage and parking. Combining comfort, space, and convenience, this home is a must-see. Book your private viewing today!
The stunning, oversized kitchen is a highlight, offering ample counter space, a walk-in pantry, a bright breakfast nook, and a charming bay window that fills the room with natural light. Upstairs, you’ll find four generous bedrooms and two full bathrooms, while a half bath serves the main level.
The basement includes a separate entry and one finished room, providing potential for a guest suite, home office, or additional living space. Located in the desirable Saddlestone neighborhood, this home is within walking distance to a beautiful lake, parks, schools, and transit.
The fully fenced yard ensures privacy, and the detached oversized garage offers plenty of storage and parking. Combining comfort, space, and convenience, this home is a must-see. Book your private viewing today!
Property Details
Price:
$620,000
MLS #:
A2224094
Status:
Active
Beds:
5
Baths:
3
Address:
287 Saddlebrook Way NE
Type:
Single Family
Subtype:
Detached
Subdivision:
Saddle Ridge
City:
Calgary
Listed Date:
May 23, 2025
Province:
AB
Finished Sq Ft:
1,689
Postal Code:
304
Lot Size:
3,336 sqft / 0.08 acres (approx)
Year Built:
2007
Schools
Interior
Appliances
Dishwasher, Dryer, Electric Stove, Microwave, Range Hood, Refrigerator, Washer, Window Coverings
Basement
Separate/ Exterior Entry, Full, Partially Finished
Bathrooms Full
2
Bathrooms Half
1
Laundry Features
Main Level
Exterior
Exterior Features
Private Entrance, Private Yard
Lot Features
Back Lane, Low Maintenance Landscape
Parking Features
Double Garage Detached
Parking Total
2
Patio And Porch Features
Other
Roof
Asphalt Shingle
Financial
Map
Contact Us
Similar Listings Nearby
- 592 Savanna Crescent NE
Calgary, AB$800,000
0.95 miles away
- 16 TARALAKE Heath NE
Calgary, AB$799,999
0.69 miles away
- 100 Corner Glen Road NE
Calgary, AB$799,999
2.60 miles away
- 7103 California Boulevard NE
Calgary, AB$799,900
4.29 miles away
- 12 Whitefield Crescent NE
Calgary, AB$799,900
3.48 miles away
- 232 Cornerbrook Common NE
Calgary, AB$799,900
1.55 miles away
- 223 Cityscape Gardens NE
Calgary, AB$799,900
2.03 miles away
- 60 Skyview Shores Rise NE
Calgary, AB$799,000
2.22 miles away
- 436 Homestead Grove NE
Calgary, AB$799,000
1.07 miles away
- 4775 Rundlewood Drive NE
Calgary, AB$799,000
4.44 miles away

287 Saddlebrook Way NE
Calgary, AB
LIGHTBOX-IMAGES


