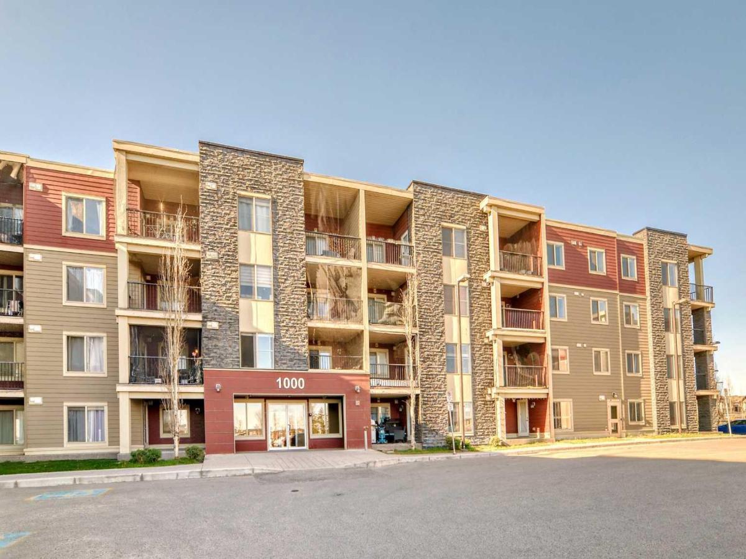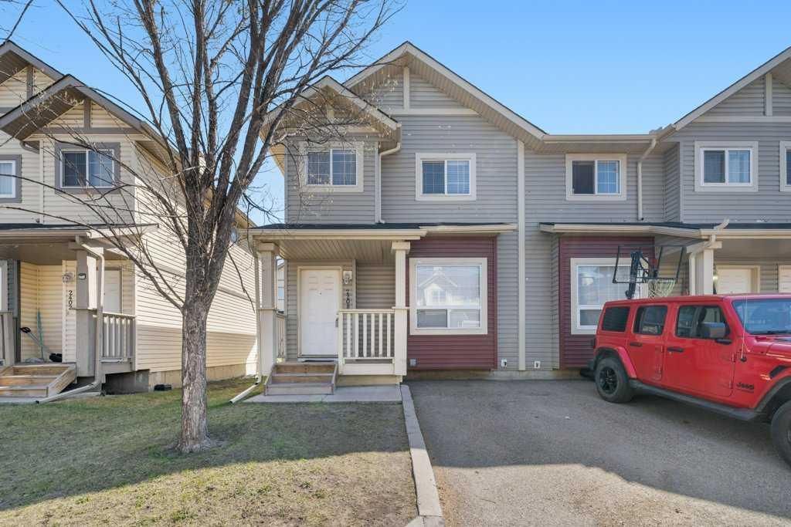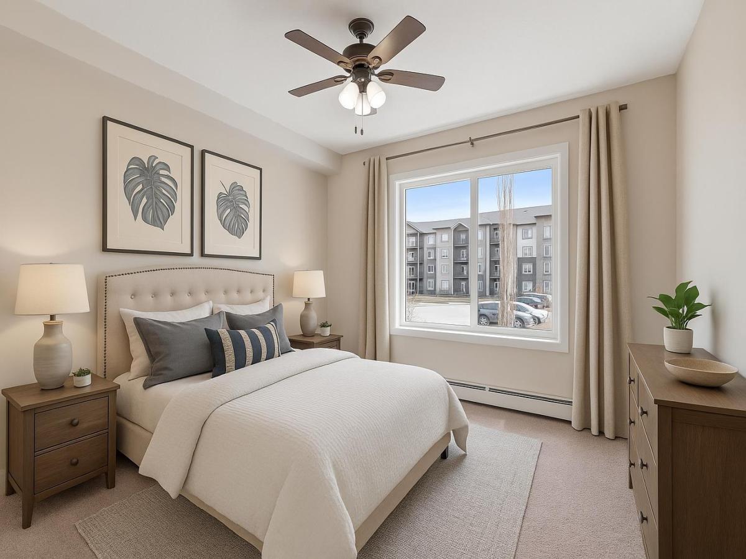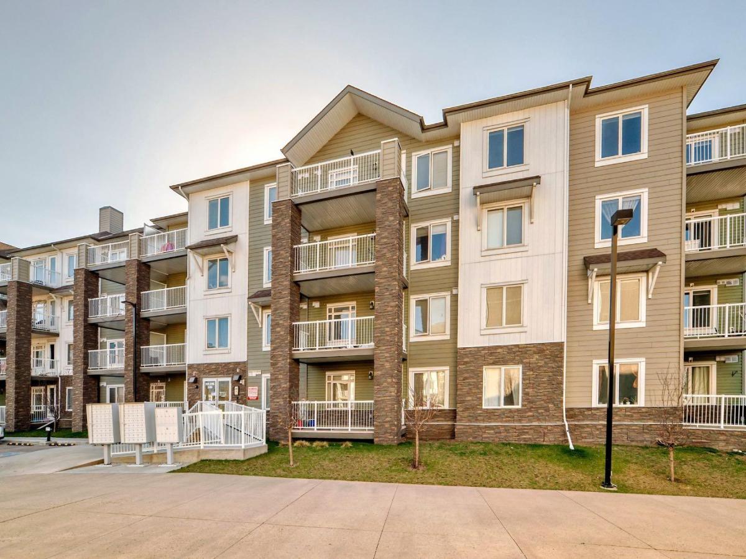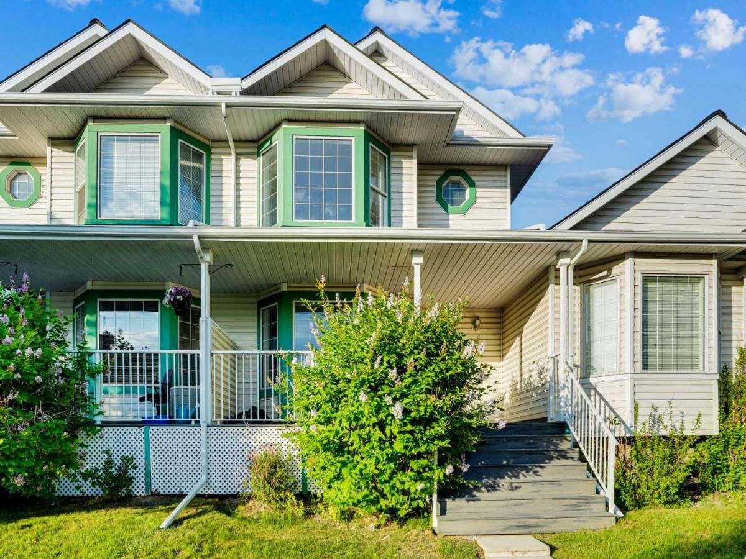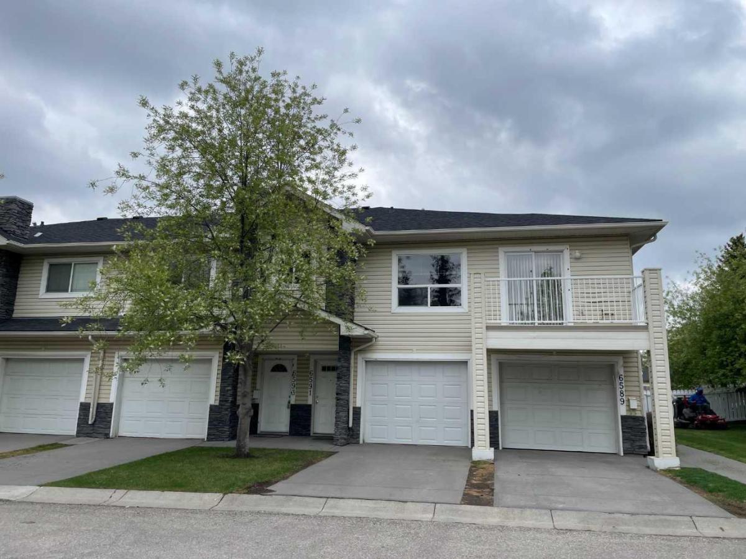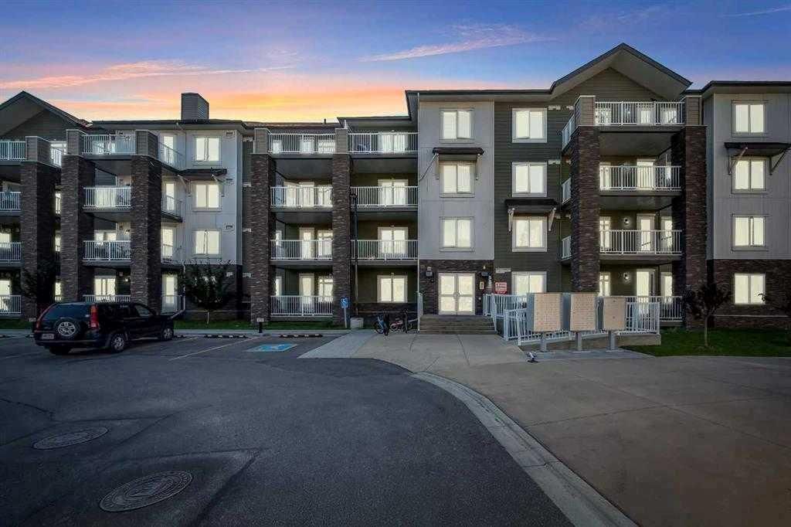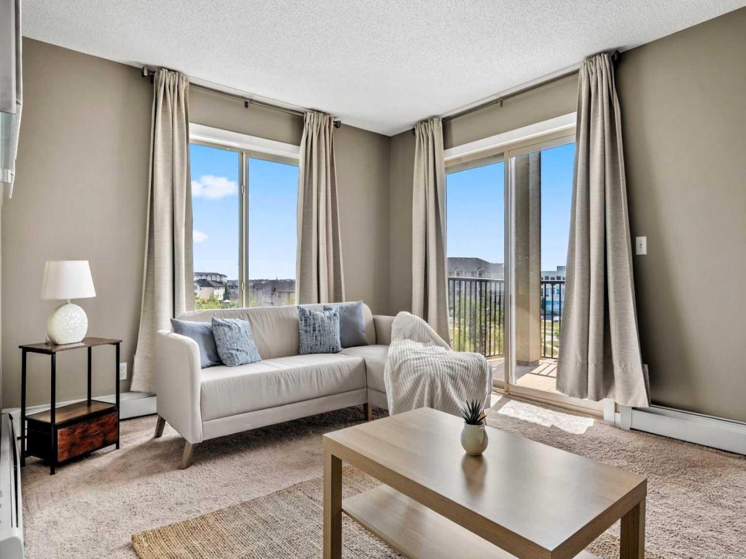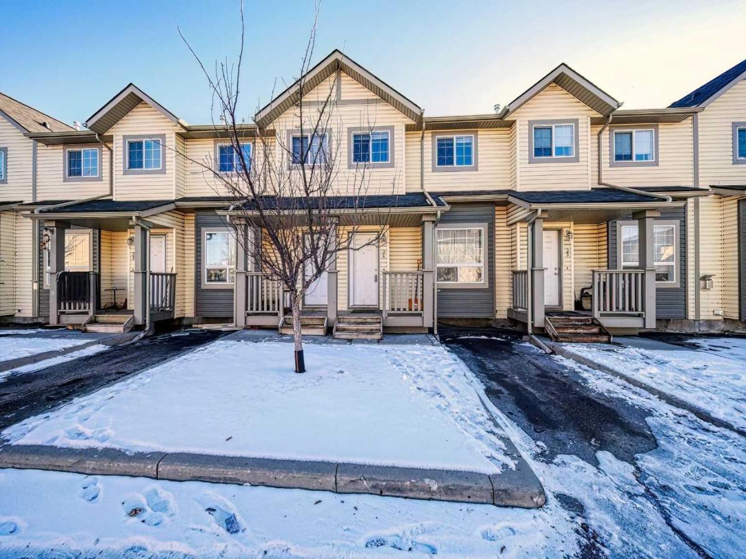This contemporary open-concept floor plan on the second floor offers impressive views and abundant natural light. It features two bedrooms, two bathrooms, and a versatile den that can serve as an office or recreational space.
Key upgrades include quartz countertops in the kitchen and bathrooms. The spacious master bedroom accommodates a king-sized bed, a gallery-style walk-in closet and a full four-piece ensuite. The second bedroom is generously sized, and both bathrooms offer additional storage options.
Additional features include in-suite laundry, soft-close cabinetry, stainless steel appliances, and an island that serves as a breakfast nook. The unit is also accompanied by an underground, titled, and heated parking stall.
Located near restaurants, grocery stores, schools, parks, and public transit, the property is directly across from a lake with a walking path, providing excellent outdoor opportunities during the summer.
Key upgrades include quartz countertops in the kitchen and bathrooms. The spacious master bedroom accommodates a king-sized bed, a gallery-style walk-in closet and a full four-piece ensuite. The second bedroom is generously sized, and both bathrooms offer additional storage options.
Additional features include in-suite laundry, soft-close cabinetry, stainless steel appliances, and an island that serves as a breakfast nook. The unit is also accompanied by an underground, titled, and heated parking stall.
Located near restaurants, grocery stores, schools, parks, and public transit, the property is directly across from a lake with a walking path, providing excellent outdoor opportunities during the summer.
Property Details
Price:
$285,000
MLS #:
A2220772
Status:
Active
Beds:
2
Baths:
2
Address:
205, 5 Saddlestone Way NE
Type:
Single Family
Subtype:
Apartment
Subdivision:
Saddle Ridge
City:
Calgary
Listed Date:
May 14, 2025
Province:
AB
Finished Sq Ft:
762
Postal Code:
302
Year Built:
2014
Schools
Interior
Accessibility Features
Accessible Elevator Installed
Appliances
Dishwasher, Electric Stove, Garage Control(s), Microwave Hood Fan, Refrigerator, Washer/ Dryer Stacked
Bathrooms Full
2
Laundry Features
In Unit
Pets Allowed
Call
Exterior
Exterior Features
Lighting
Parking Features
Titled, Underground
Parking Total
1
Patio And Porch Features
Balcony(s)
Stories Total
4
Financial
Map
Contact Us
Similar Listings Nearby
- 2208, 111 Tarawood Lane NE
Calgary, AB$369,900
0.67 miles away
- 4507, 111 Tarawood Lane NE
Calgary, AB$369,900
0.58 miles away
- 1203, 6118 80 Avenue NE
Calgary, AB$365,900
0.76 miles away
- 3311, 6118 80 Avenue NE
Calgary, AB$364,900
0.80 miles away
- 28 Martin Crossing Court NE
Calgary, AB$360,000
1.79 miles away
- 6593 Pinecliff Grove NE
Calgary, AB$360,000
3.56 miles away
- 3305, 6118 80 Avenue NE
Calgary, AB$359,999
0.80 miles away
- 419, 15 Saddlestone Way NE
Calgary, AB$359,900
0.03 miles away
- 115, 111 Tarawood Lane NE
Calgary, AB$359,800
0.65 miles away
- 34, 111 Tarawood Lane NE
Calgary, AB$359,786
0.68 miles away

205, 5 Saddlestone Way NE
Calgary, AB
LIGHTBOX-IMAGES

