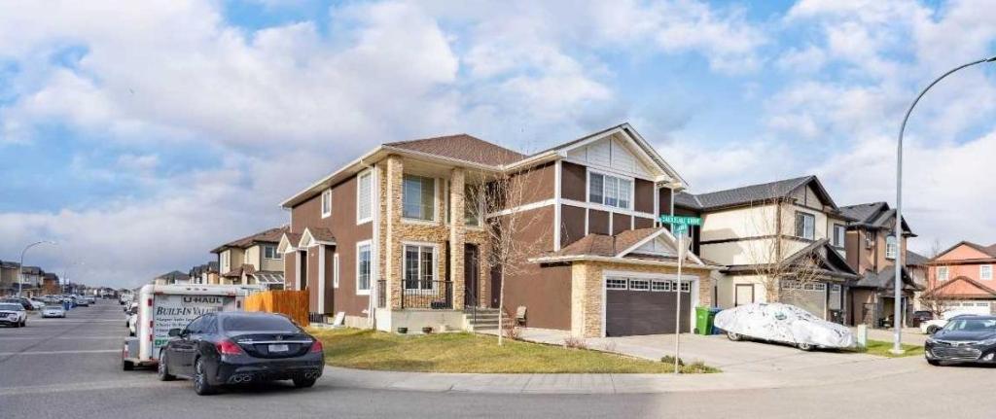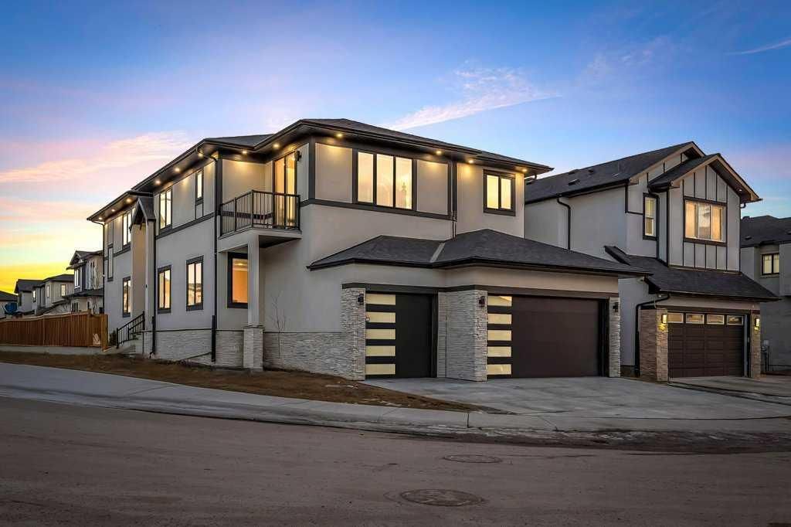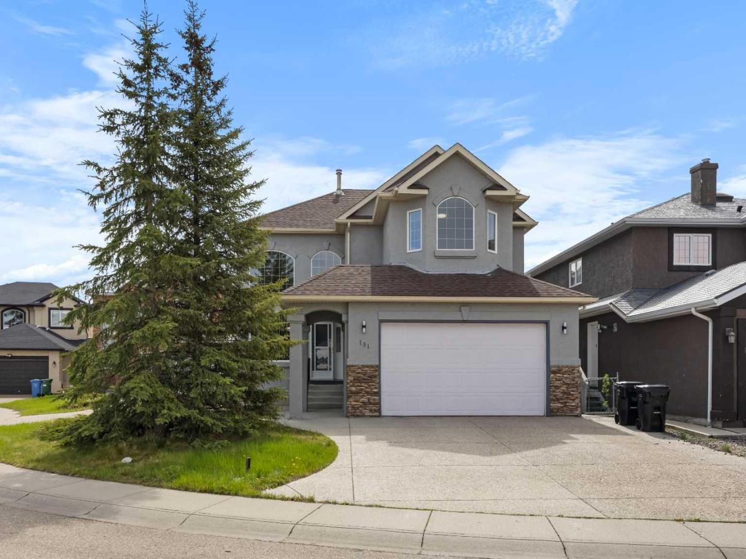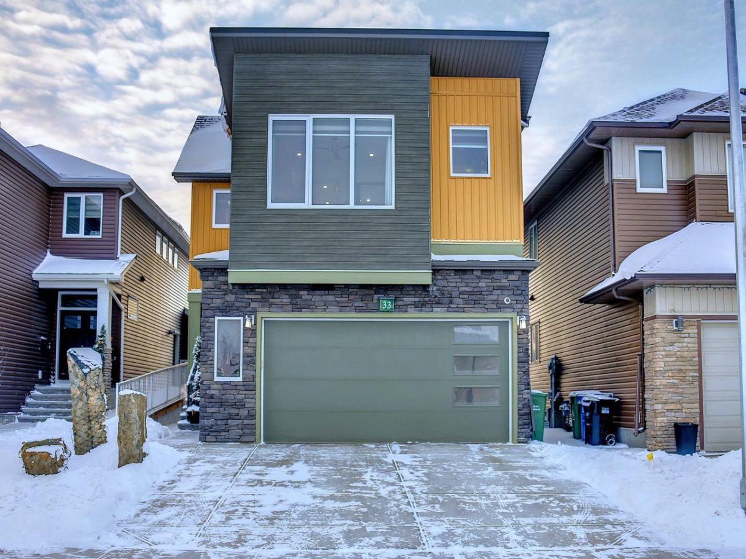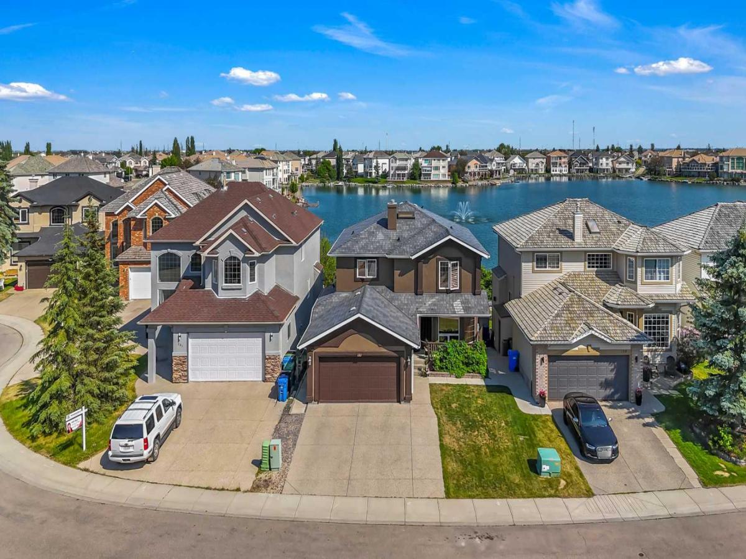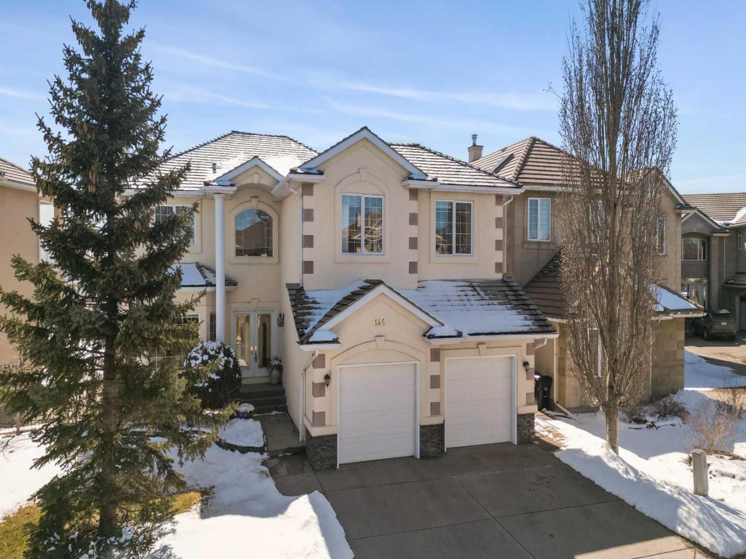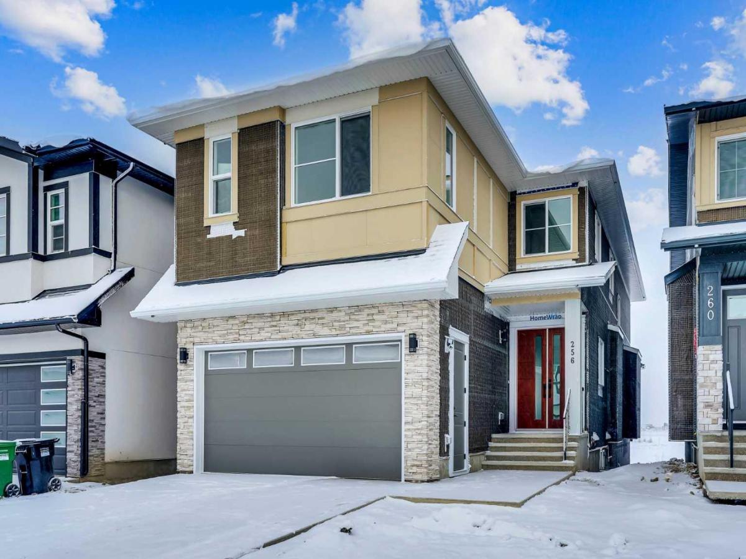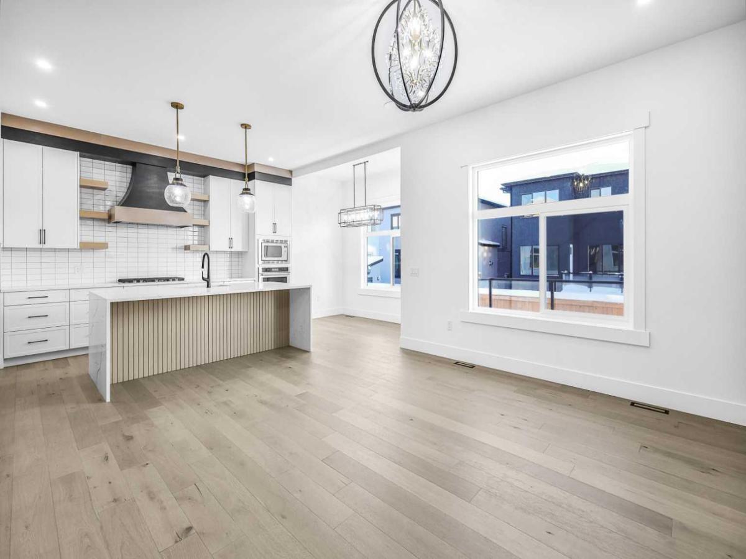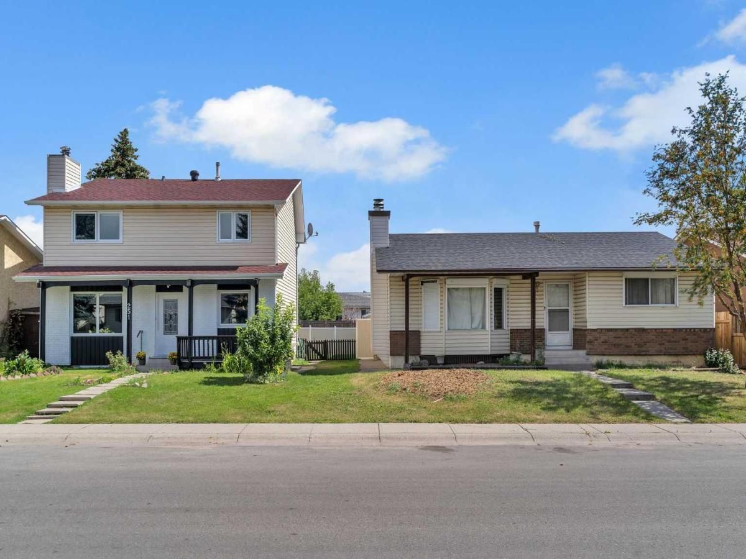CORNER LOT| 2 BASEMENT SUITES (1 LEGAL &' 1 ILLEGAL)| 2 PRIMARY BEDROOMS| MAIN FLOOR BED+BATH| SPICE KITCHEN|
Welcome to this beautifully maintained and spacious home located on a desirable corner lot in Saddleridge NE, conviniently located steps away from schools, shopping plazas, playgrounds, bus stoops and much more. Featuring a striking stucco and brick exterior, this home combines style, space, and functionality—perfect for a growing family.
Step inside to discover a bright and open main floor with gorgeous Open-to Below with both a formal living room and a cozy family room—ideal for entertaining and everyday living. A gorgeous spiral staircase adds an elegant focal point, while recent upgrades such as new flooring and fresh paint bring a modern, refreshed look throughout the home. The large, well-appointed kitchen is a dream for any home chef, complemented by a separate spice kitchen for additional cooking space. A main floor den with a window offers flexibility as a home office or guest bedroom, conveniently located near a full three-piece bathroom. Upstairs, the luxurious primary suite features a walk-in closet and a spacious 5-piece en-suite. A second master bedroom includes its own private 3-piece en-suite, while two additional generously sized bedrooms share a 4-piece bathroom. A loft area provides extra living space—perfect for a reading nook, play area, or study zone. The Basement features a 2 Bedroom Legal suite with 1.5 Bath as well as 1 Bedroom illegal suite, both with its own separate kitchen and a shared laundry. Do not miss the golden opportunity to own this one of a kind home in the heart of Saddleridge!!
Welcome to this beautifully maintained and spacious home located on a desirable corner lot in Saddleridge NE, conviniently located steps away from schools, shopping plazas, playgrounds, bus stoops and much more. Featuring a striking stucco and brick exterior, this home combines style, space, and functionality—perfect for a growing family.
Step inside to discover a bright and open main floor with gorgeous Open-to Below with both a formal living room and a cozy family room—ideal for entertaining and everyday living. A gorgeous spiral staircase adds an elegant focal point, while recent upgrades such as new flooring and fresh paint bring a modern, refreshed look throughout the home. The large, well-appointed kitchen is a dream for any home chef, complemented by a separate spice kitchen for additional cooking space. A main floor den with a window offers flexibility as a home office or guest bedroom, conveniently located near a full three-piece bathroom. Upstairs, the luxurious primary suite features a walk-in closet and a spacious 5-piece en-suite. A second master bedroom includes its own private 3-piece en-suite, while two additional generously sized bedrooms share a 4-piece bathroom. A loft area provides extra living space—perfect for a reading nook, play area, or study zone. The Basement features a 2 Bedroom Legal suite with 1.5 Bath as well as 1 Bedroom illegal suite, both with its own separate kitchen and a shared laundry. Do not miss the golden opportunity to own this one of a kind home in the heart of Saddleridge!!
Property Details
Price:
$1,299,900
MLS #:
A2212881
Status:
Active
Beds:
8
Baths:
7
Address:
150 Saddlelake Grove NE
Type:
Single Family
Subtype:
Detached
Subdivision:
Saddle Ridge
City:
Calgary
Listed Date:
Apr 18, 2025
Province:
AB
Finished Sq Ft:
3,383
Postal Code:
308
Lot Size:
5,102 sqft / 0.12 acres (approx)
Year Built:
2013
Schools
Interior
Appliances
Dishwasher, Dryer, Electric Stove, Gas Water Heater, Refrigerator, Washer, Washer/ Dryer
Basement
Separate/ Exterior Entry, Full, Suite
Bathrooms Full
6
Bathrooms Half
1
Laundry Features
In Basement, Main Level
Exterior
Exterior Features
Other
Lot Features
Corner Lot
Parking Features
Double Garage Attached
Parking Total
5
Patio And Porch Features
Deck
Roof
Asphalt Shingle
Financial
Map
Contact Us
Similar Listings Nearby
- 95 Saddlepeace Way NE
Calgary, AB$1,499,900
1.29 miles away
- 151 Coral Shores Landing NE
Calgary, AB$1,499,000
1.72 miles away
- 33 Savanna Grove NE
Calgary, AB$1,380,000
1.26 miles away
- 155 Coral Shores Landing NE
Calgary, AB$1,350,000
1.72 miles away
- 146 Coral Shores Cape NE
Calgary, AB$1,299,900
1.75 miles away
- 253 Coral Shores Cape NE
Calgary, AB$1,279,900
1.79 miles away
- 256 Savanna Drive NE
Calgary, AB$1,199,900
1.19 miles away
- 127 Saddlepeace Manor NE
Calgary, AB$1,199,900
1.49 miles away
- 247 & 251 Rundlecairn Road NE
Calgary, AB$1,199,900
4.18 miles away

150 Saddlelake Grove NE
Calgary, AB
LIGHTBOX-IMAGES

