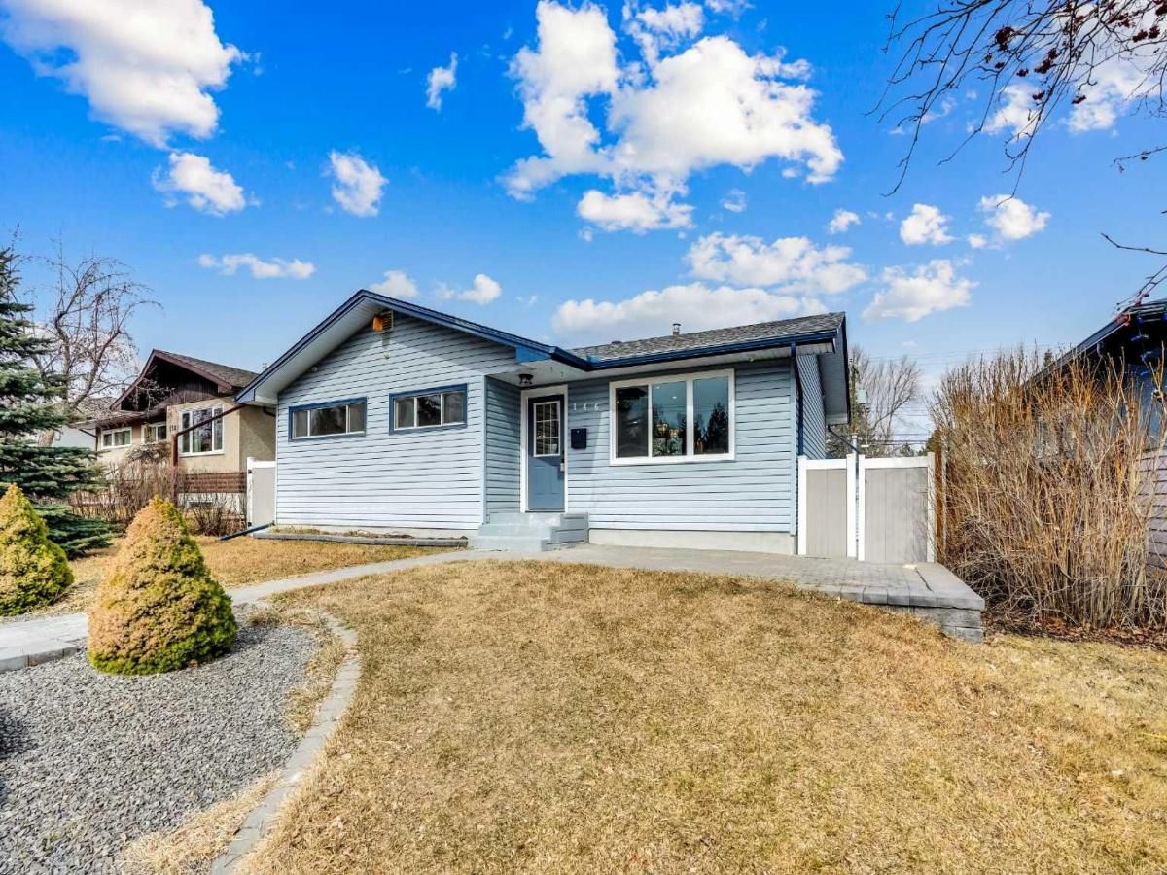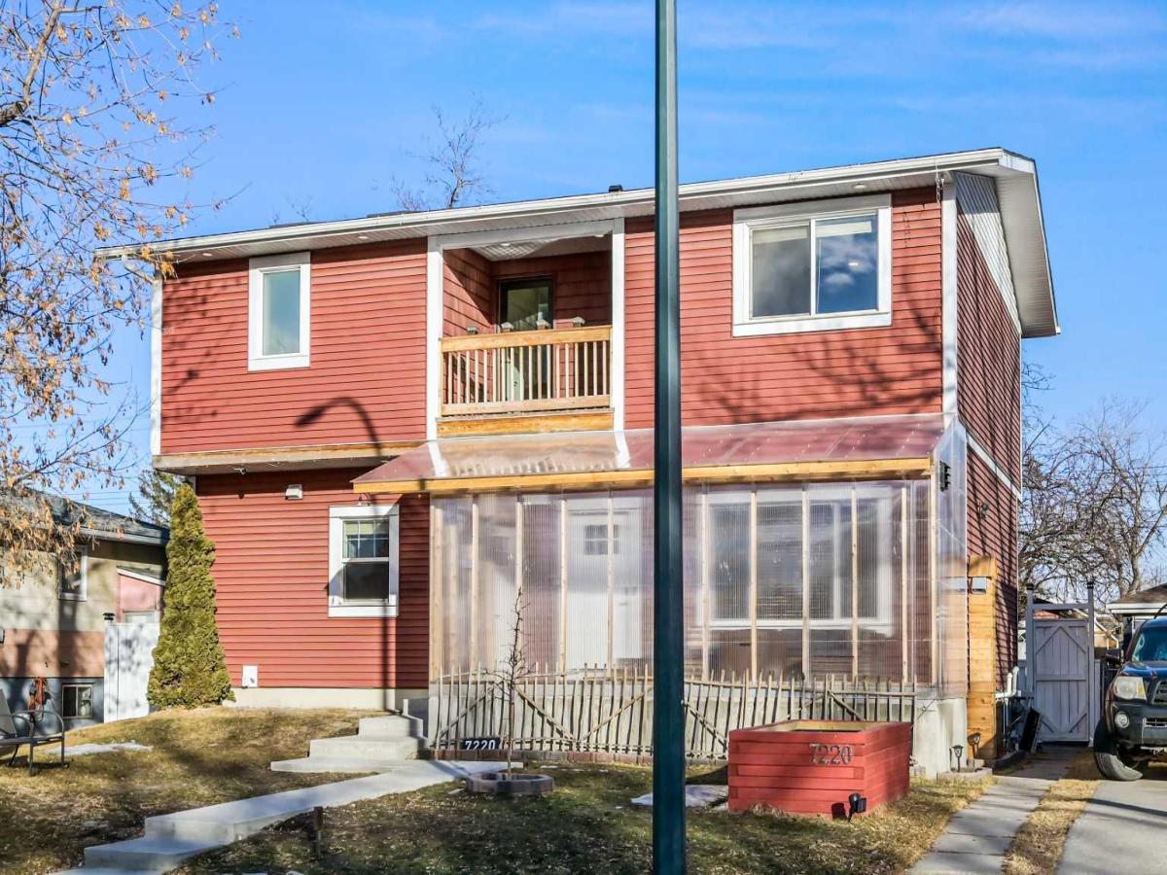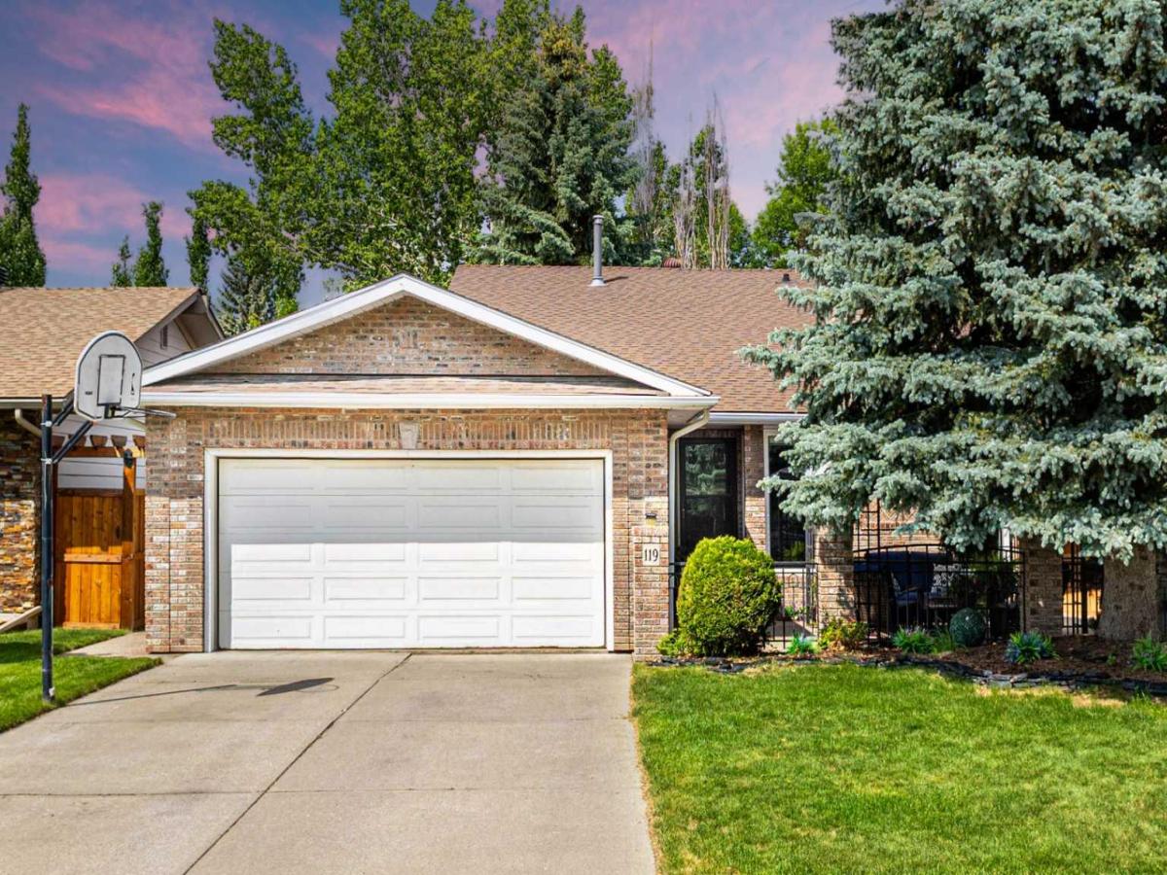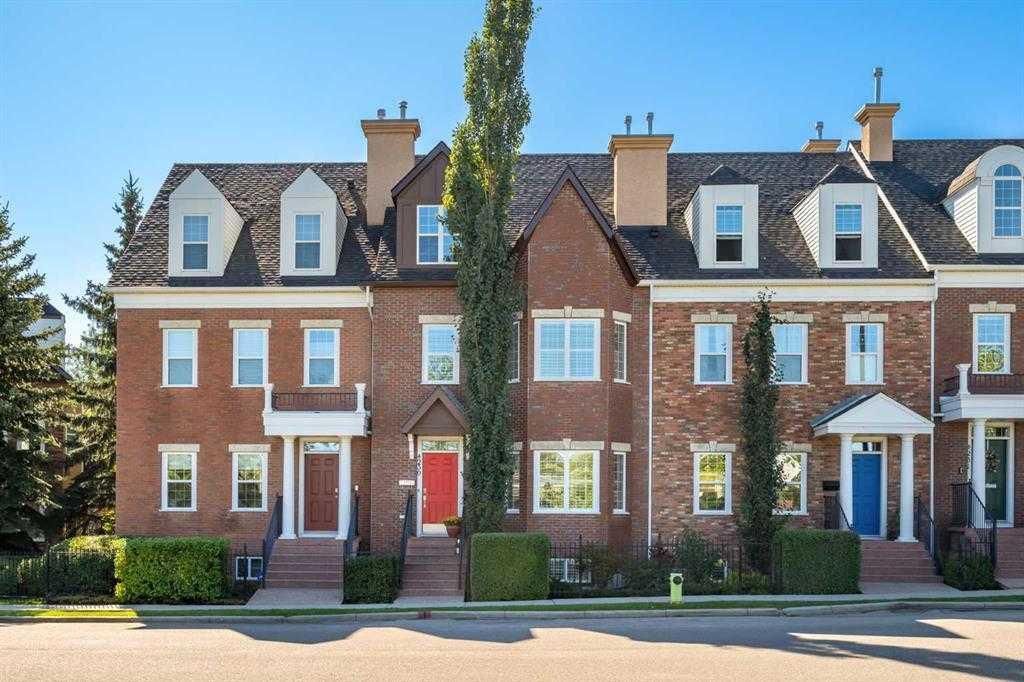Picture perfect, neat as a pin, and cute as a button! Meticulous owners have done just about everything that a person can do, to make this a super charming, irresistibly lovable and thoroughly updated home for you to call your own. From the ROOF to the HARDIE-BOARD siding, to the WINDOWS and CEILINGS, to the FLOORS, to the FURNACE and WATER HEATER – all the important parts of this property are new in the last 3 years (ask your realtor for the full list). The pairing of chic, subtle colors with gorgeous wide-plank engineered hardwood floors creates an atmosphere of sophistication and light-hearted playfulness that every family strives for. The home offers 3 bedrooms up and 2 more below, with 2 full bathrooms. New concrete walkways and fencing have created an intimate, cozy, west facing yard where you and your guests can linger over gorgeous sunsets. The deck boasts 2 gas line locations for BBQ’s or firepits. The cavernous 24×24 garage sits on a fantastic PAVED ALLEY, next to an awesome RV PARKING pad, and features 9+ feet ceilings. The entire garage is finished in plywood rather than drywall, so you can hang and store anything, anywhere. The garage also has a dedicated gas line connection at the ready for easy addition of a heater, if you so desire. Superbly located next to a lovely green space and just around the corner from convenient shopping, this quiet location puts you close to the river and bike paths, Carburn Park, Riverbend School and Community Centre and also gives you easy access to major thoroughfares, so you can get where you need to go, quickly and efficiently. Call for your showing soon, so you don’t miss your chance at one of the best opportunities Riverbend has to offer.
Property Details
Price:
$639,900
MLS #:
A2229953
Status:
Active
Beds:
5
Baths:
2
Address:
4 Rivervalley Crescent SE
Type:
Single Family
Subtype:
Detached
Subdivision:
Riverbend
City:
Calgary
Listed Date:
Jun 26, 2025
Province:
AB
Finished Sq Ft:
1,002
Postal Code:
239
Lot Size:
5,209 sqft / 0.12 acres (approx)
Year Built:
1983
Schools
Interior
Appliances
Dishwasher, Gas Stove, Refrigerator, Washer/ Dryer, Window Coverings
Basement
Finished, Full
Bathrooms Full
2
Laundry Features
In Basement, Laundry Room
Exterior
Exterior Features
B B Q gas line, Private Yard
Lot Features
Back Lane
Parking Features
Double Garage Detached, Parking Pad, R V Access/ Parking, R V Gated
Parking Total
3
Patio And Porch Features
Deck
Roof
Asphalt Shingle
Financial
Map
Contact Us
Similar Listings Nearby
- 810, 519 17 Avenue SW
Calgary, AB$829,900
4.92 miles away
- 2715 63 Avenue SW
Calgary, AB$829,000
4.78 miles away
- 146 Springwood Drive SW
Calgary, AB$828,998
3.19 miles away
- 7220 24 Street SE
Calgary, AB$825,000
1.16 miles away
- 9 Harley Road SW
Calgary, AB$819,000
3.18 miles away
- 161 Douglasview Rise SE
Calgary, AB$815,000
2.81 miles away
- 3128 Palliser Drive SW
Calgary, AB$815,000
4.90 miles away
- 119 Sunmount Place SE
Calgary, AB$809,900
4.68 miles away
- 5109 19 Street SW
Calgary, AB$809,000
4.48 miles away
- 4243 Passchendaele Road SW
Calgary, AB$805,000
4.98 miles away

4 Rivervalley Crescent SE
Calgary, AB
LIGHTBOX-IMAGES











