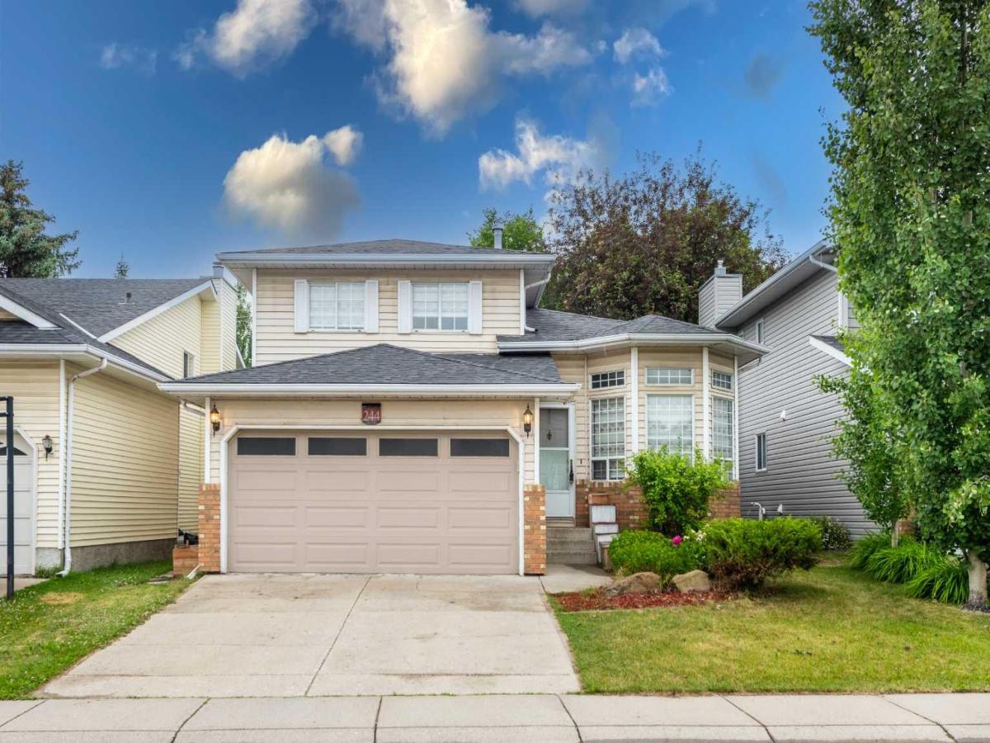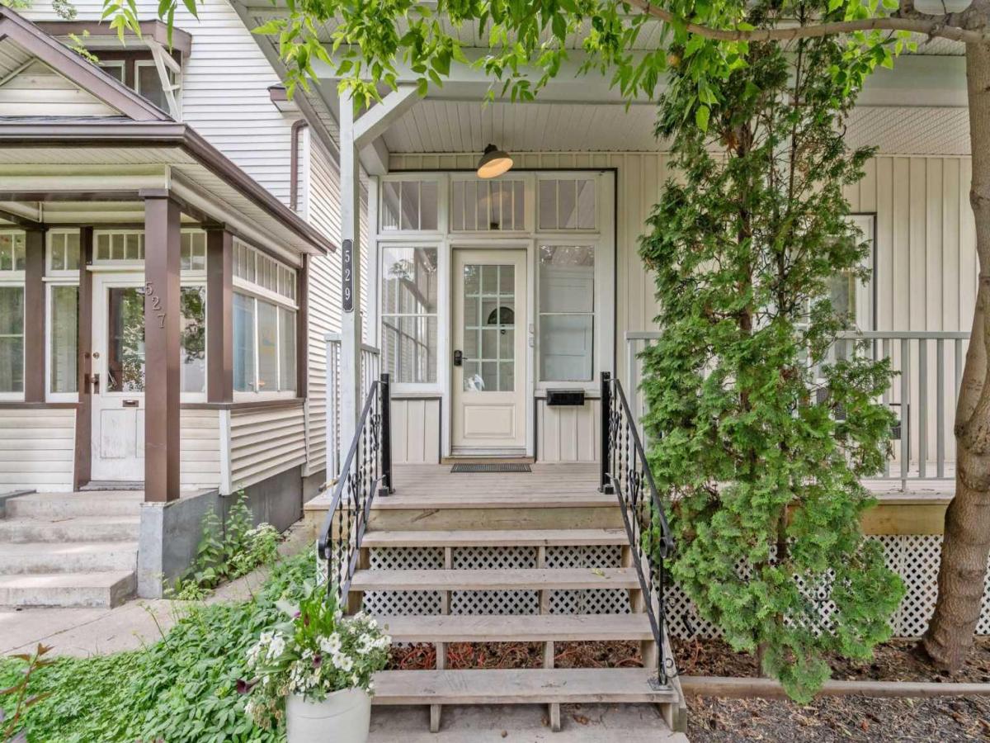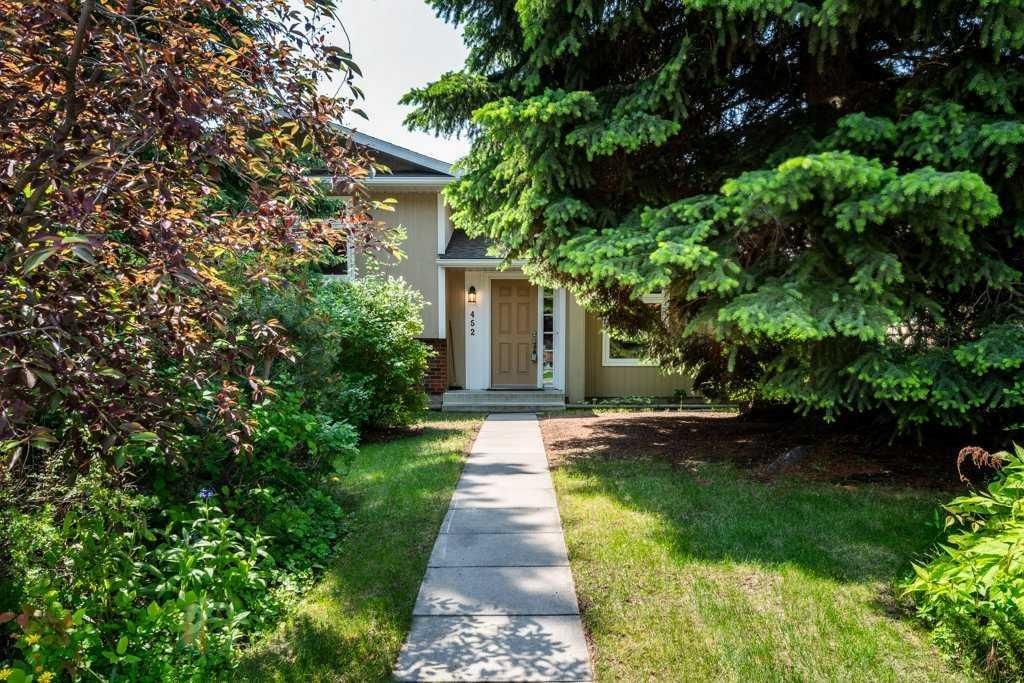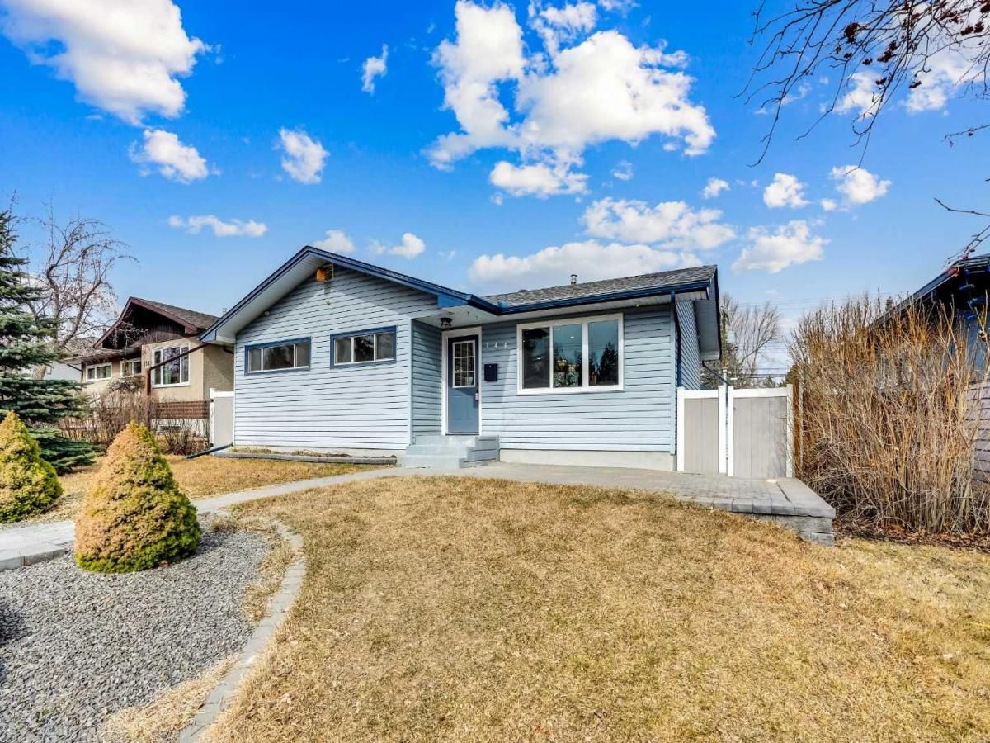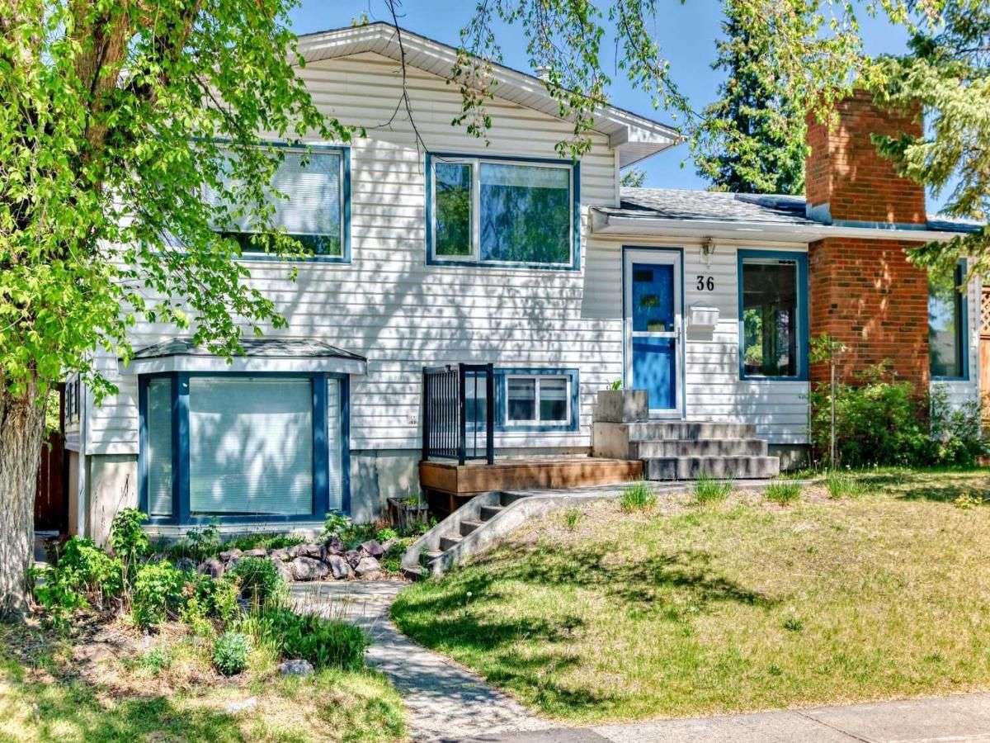Welcome to this beautifully maintained 4-level split home in the desirable community of Riverbend! With 1,701 sq ft of thoughtfully designed living space and a fully finished basement (completed in 2020), this home is perfect for families seeking comfort, style, and convenience.
Main Floor offers a bright living room, functional kitchen with quartz countertops, a cozy dining area, and a breakfast nook—ideal for family meals and entertaining.
Second Level features a spacious family room with an electric fireplace, a half bathroom, and a convenient laundry room. Upper Level boasts a primary bedroom with an ensuite, two additional bedrooms, and a 4-piece main bathroom. The basement is fully developed, perfect for a home theater, games room, or additional living space. Upgrades &' Features: Quartz countertops in kitchen, New roof (2023), Poly B plumbing replaced (2022), Hot water tank (2021), Newer washer (2024), All other appliances (2021), except dryer, Great location near schools, shopping, parks, and public transit, This move-in-ready property combines stylish upgrades with a spacious layout in a sought-after neighborhood. A must-see! Book your private showing today! The Riverbend community is also designated for Western Canada High School .
Main Floor offers a bright living room, functional kitchen with quartz countertops, a cozy dining area, and a breakfast nook—ideal for family meals and entertaining.
Second Level features a spacious family room with an electric fireplace, a half bathroom, and a convenient laundry room. Upper Level boasts a primary bedroom with an ensuite, two additional bedrooms, and a 4-piece main bathroom. The basement is fully developed, perfect for a home theater, games room, or additional living space. Upgrades &' Features: Quartz countertops in kitchen, New roof (2023), Poly B plumbing replaced (2022), Hot water tank (2021), Newer washer (2024), All other appliances (2021), except dryer, Great location near schools, shopping, parks, and public transit, This move-in-ready property combines stylish upgrades with a spacious layout in a sought-after neighborhood. A must-see! Book your private showing today! The Riverbend community is also designated for Western Canada High School .
Property Details
Price:
$639,888
MLS #:
A2233500
Status:
Active
Beds:
3
Baths:
3
Address:
244 Riverglen Place SE
Type:
Single Family
Subtype:
Detached
Subdivision:
Riverbend
City:
Calgary
Listed Date:
Jun 22, 2025
Province:
AB
Finished Sq Ft:
1,701
Postal Code:
234
Lot Size:
3,982 sqft / 0.09 acres (approx)
Year Built:
1988
Schools
Interior
Appliances
Dishwasher, Electric Stove, Range Hood, Refrigerator, Washer/ Dryer
Basement
Crawl Space, Finished, Full
Bathrooms Full
2
Bathrooms Half
1
Laundry Features
In Unit
Exterior
Exterior Features
None
Lot Features
Back Yard, Cul- De- Sac
Parking Features
Double Garage Attached
Parking Total
4
Patio And Porch Features
Deck
Roof
Asphalt
Financial
Map
Contact Us
Similar Listings Nearby
- 529 20 Avenue SW
Calgary, AB$830,000
4.95 miles away
- 452 Parkridge Rise SE
Calgary, AB$829,900
4.19 miles away
- 146 Springwood Drive SW
Calgary, AB$828,998
3.47 miles away
- 413 Astoria Crescent SE
Calgary, AB$824,900
2.09 miles away
- 67 Douglas Woods Hill SE
Calgary, AB$824,900
2.28 miles away
- 1803 Lake Bonavista Drive SE
Calgary, AB$820,000
2.97 miles away
- 36 Hooke Road SW
Calgary, AB$819,900
3.53 miles away
- 1031 Cannock Place SW
Calgary, AB$819,900
3.71 miles away
- 323 Alcott Crescent SE
Calgary, AB$819,000
2.33 miles away
- 137 Douglas Ridge Place SE
Calgary, AB$815,000
2.94 miles away

244 Riverglen Place SE
Calgary, AB
LIGHTBOX-IMAGES

