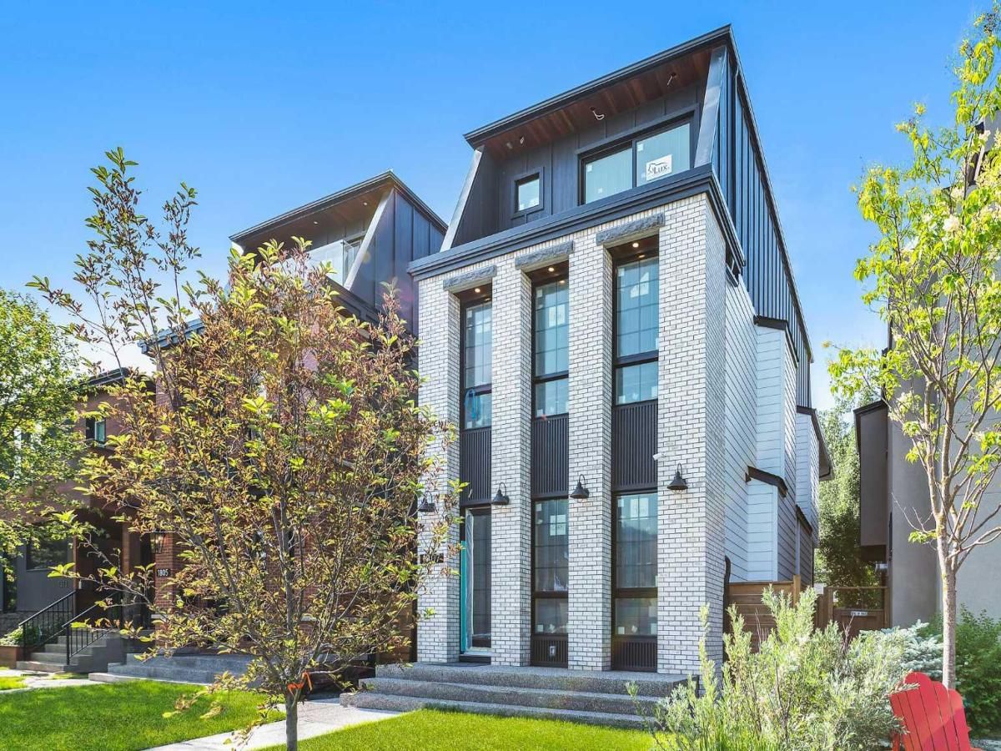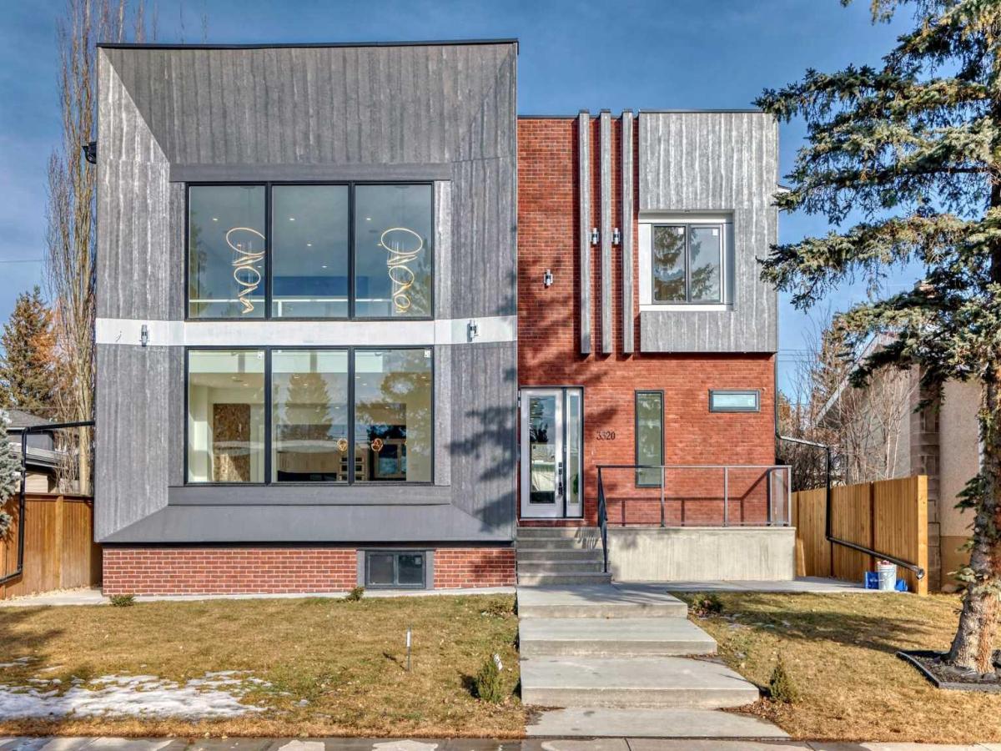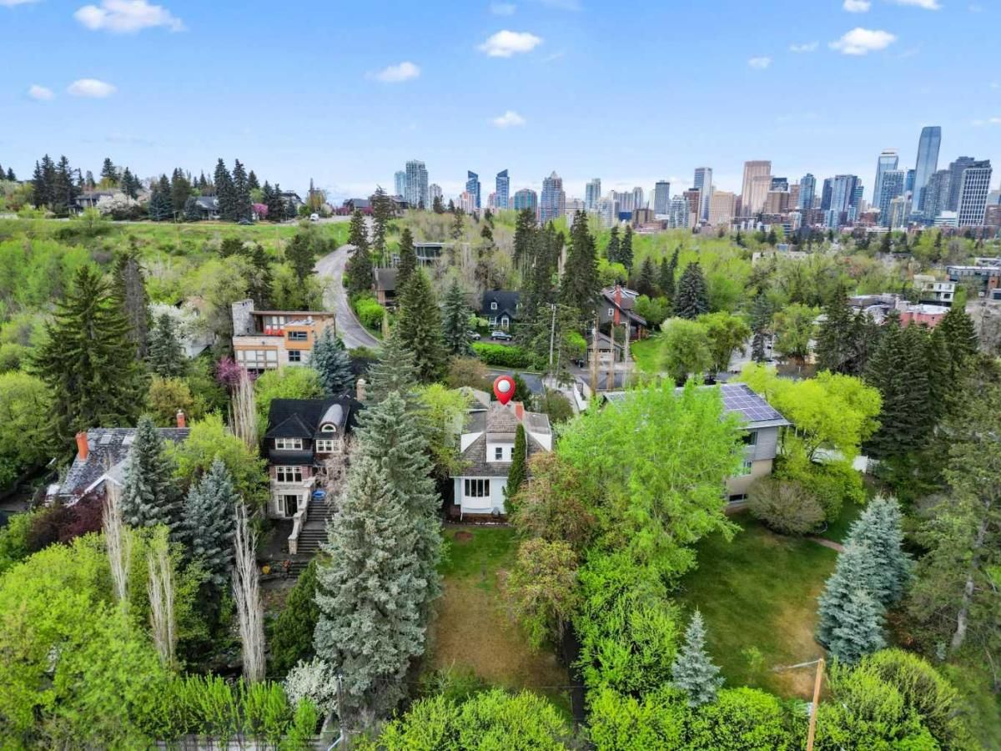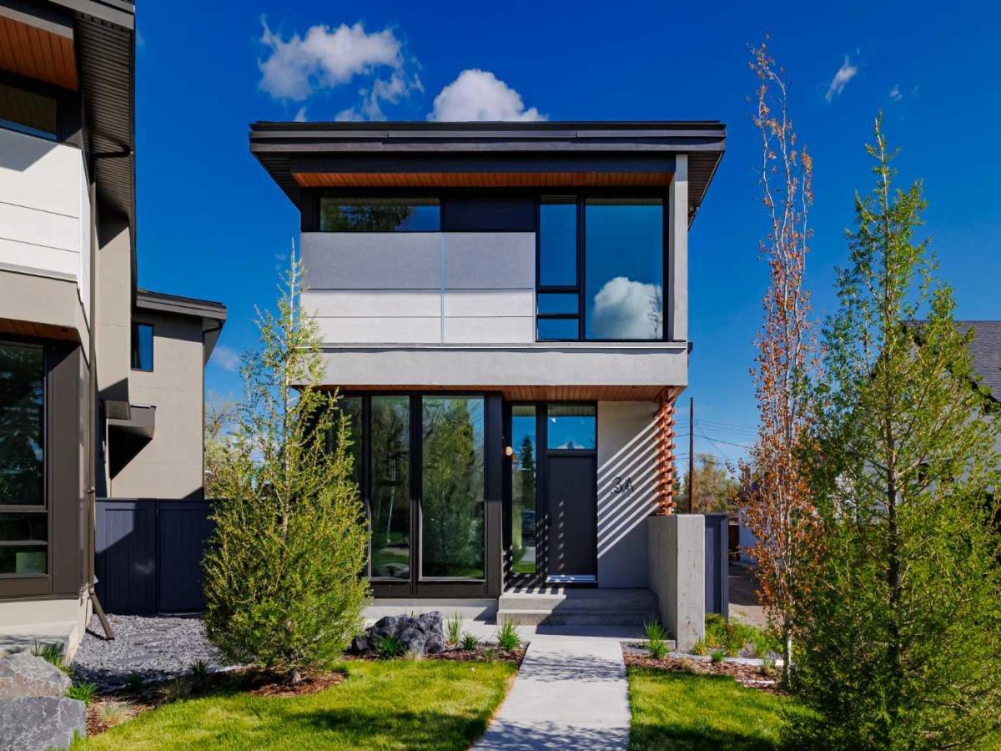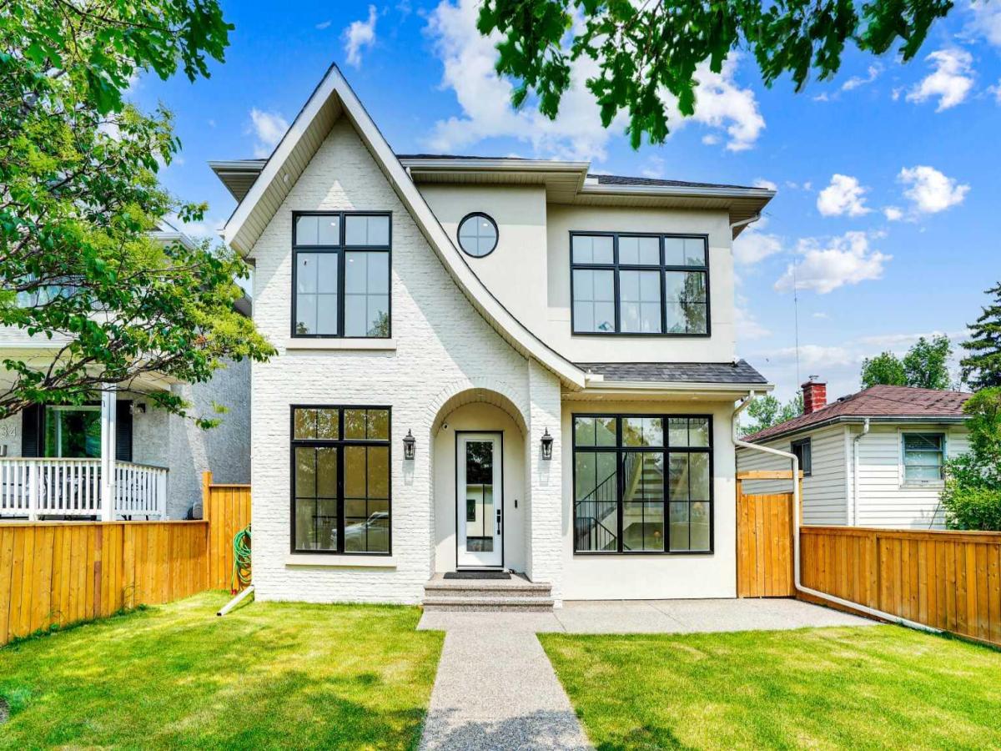Elegant French Chateau-Style Duplex in Richmond | Over 3,200 Sq Ft | Legal Suite | Oversized Garage
Step into timeless sophistication with this beautifully crafted French chateau-inspired duplex, ideally located in the prestigious community of Richmond. Boasting over 3,200 sq ft of luxurious living space, this residence seamlessly blends classic charm with modern comfort.
Engineered wood flooring flows throughout the main and upper levels, setting the tone for the refined finishes found throughout the home. Upstairs, you''ll find three generously sized bedrooms, each complete with walk-in closets and private ensuites featuring heated floors. The stunning 5-piece primary ensuite is a true retreat, offering heated floors, a steam shower, a free-standing tub, a double vanity with a custom tower, and recessed lighting to create a spa-like atmosphere.
The main floor is thoughtfully designed for both work and relaxation, featuring a convenient pocket office, a chef-inspired kitchen with a massive 15-foot island and high-end JennAir appliances, and an inviting living room centered around a cozy gas fireplace. A stylish mudroom with built-in cabinetry leads to the powder room and out to your private backyard through large patio doors.
The fully finished basement offers a legal suite (subject to City of Calgary approval), providing ideal space for extended family, guests, or rental income opportunities.
Situated on a rare 135-foot deep lot, the backyard is generously sized—perfect for outdoor entertaining—and complemented by a double oversized garage for added convenience.
This is a one-of-a-kind home that perfectly balances elegance, comfort, and versatility in one of Calgary’s most sought-after neighborhoods. Please note – Also, the buyers have the option to convert the legal suite to a wet bar and rec room (Subject to City of Calgary approval).
Step into timeless sophistication with this beautifully crafted French chateau-inspired duplex, ideally located in the prestigious community of Richmond. Boasting over 3,200 sq ft of luxurious living space, this residence seamlessly blends classic charm with modern comfort.
Engineered wood flooring flows throughout the main and upper levels, setting the tone for the refined finishes found throughout the home. Upstairs, you''ll find three generously sized bedrooms, each complete with walk-in closets and private ensuites featuring heated floors. The stunning 5-piece primary ensuite is a true retreat, offering heated floors, a steam shower, a free-standing tub, a double vanity with a custom tower, and recessed lighting to create a spa-like atmosphere.
The main floor is thoughtfully designed for both work and relaxation, featuring a convenient pocket office, a chef-inspired kitchen with a massive 15-foot island and high-end JennAir appliances, and an inviting living room centered around a cozy gas fireplace. A stylish mudroom with built-in cabinetry leads to the powder room and out to your private backyard through large patio doors.
The fully finished basement offers a legal suite (subject to City of Calgary approval), providing ideal space for extended family, guests, or rental income opportunities.
Situated on a rare 135-foot deep lot, the backyard is generously sized—perfect for outdoor entertaining—and complemented by a double oversized garage for added convenience.
This is a one-of-a-kind home that perfectly balances elegance, comfort, and versatility in one of Calgary’s most sought-after neighborhoods. Please note – Also, the buyers have the option to convert the legal suite to a wet bar and rec room (Subject to City of Calgary approval).
Property Details
Price:
$1,389,000
MLS #:
A2240079
Status:
Active
Beds:
5
Baths:
5
Address:
2520 20 Street SW
Type:
Single Family
Subtype:
Semi Detached (Half Duplex)
Subdivision:
Richmond
City:
Calgary
Listed Date:
Jul 16, 2025
Province:
AB
Finished Sq Ft:
2,167
Postal Code:
243
Lot Size:
3,300 sqft / 0.08 acres (approx)
Year Built:
2025
Schools
Interior
Appliances
Bar Fridge, Built- In Oven, Dishwasher, Dryer, Garage Control(s), Gas Cooktop, Range Hood, Refrigerator, See Remarks, Washer
Basement
Finished, Full
Bathrooms Full
4
Bathrooms Half
1
Laundry Features
Lower Level, Upper Level
Exterior
Exterior Features
B B Q gas line, Other, Private Yard
Lot Features
Back Lane, Back Yard
Parking Features
Double Garage Detached
Parking Total
2
Patio And Porch Features
Deck, Other
Roof
Asphalt
Financial
Map
Contact Us
Similar Listings Nearby
- 430 21 Avenue NE
Calgary, AB$1,799,900
3.60 miles away
- 1807 Broadview Road NW
Calgary, AB$1,799,900
1.27 miles away
- 1027 39 Avenue NW
Calgary, AB$1,799,900
3.96 miles away
- 3320 Boulton Road NW
Calgary, AB$1,799,900
4.30 miles away
- 603 Hillcrest Avenue SW
Calgary, AB$1,799,000
1.49 miles away
- 227 Calais Drive SW
Calgary, AB$1,799,000
1.11 miles away
- 54 Wildwood Drive SW
Calgary, AB$1,798,000
2.17 miles away
- 3A Willow Crescent SW
Calgary, AB$1,795,000
1.76 miles away
- 636 10 Avenue NE
Calgary, AB$1,795,000
3.29 miles away
- 204 Pump Hill View SW
Calgary, AB$1,790,000
4.71 miles away

2520 20 Street SW
Calgary, AB
LIGHTBOX-IMAGES

