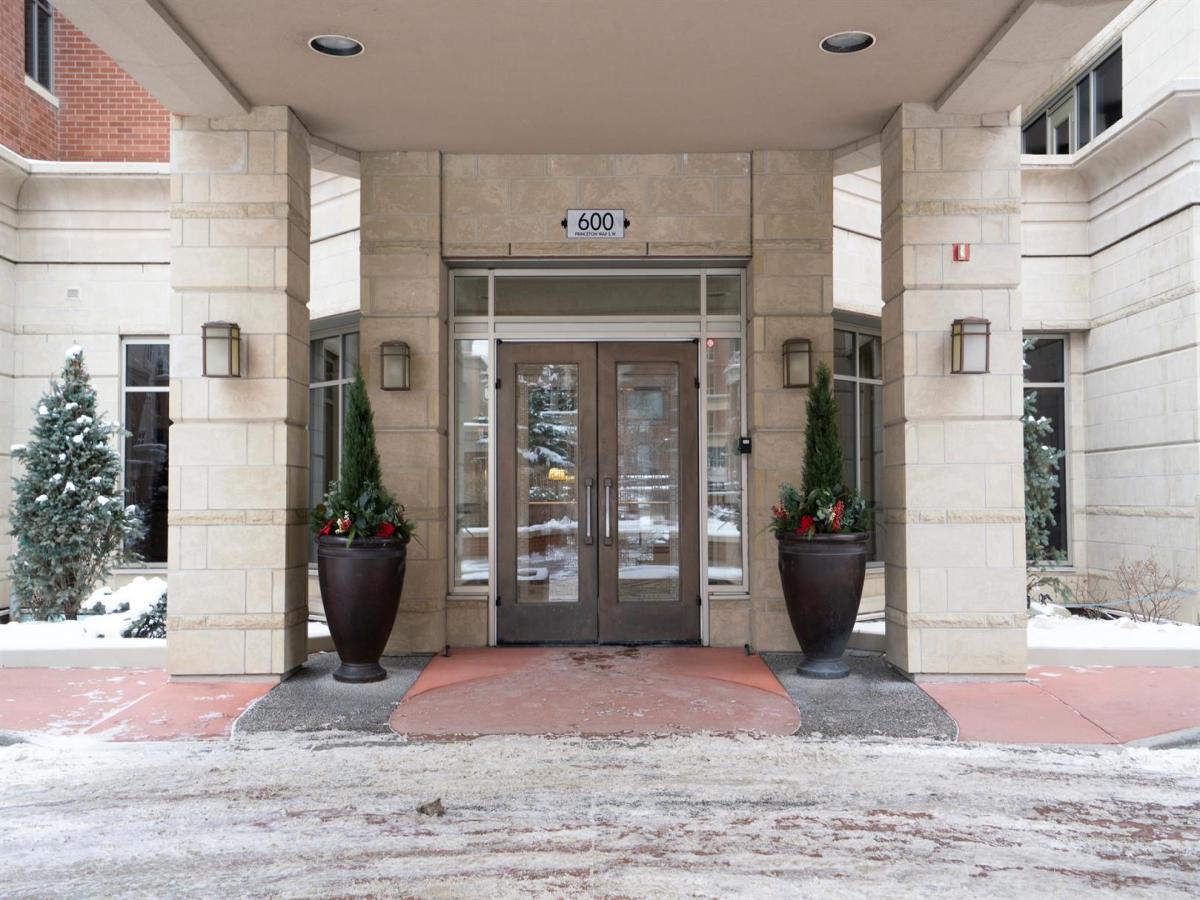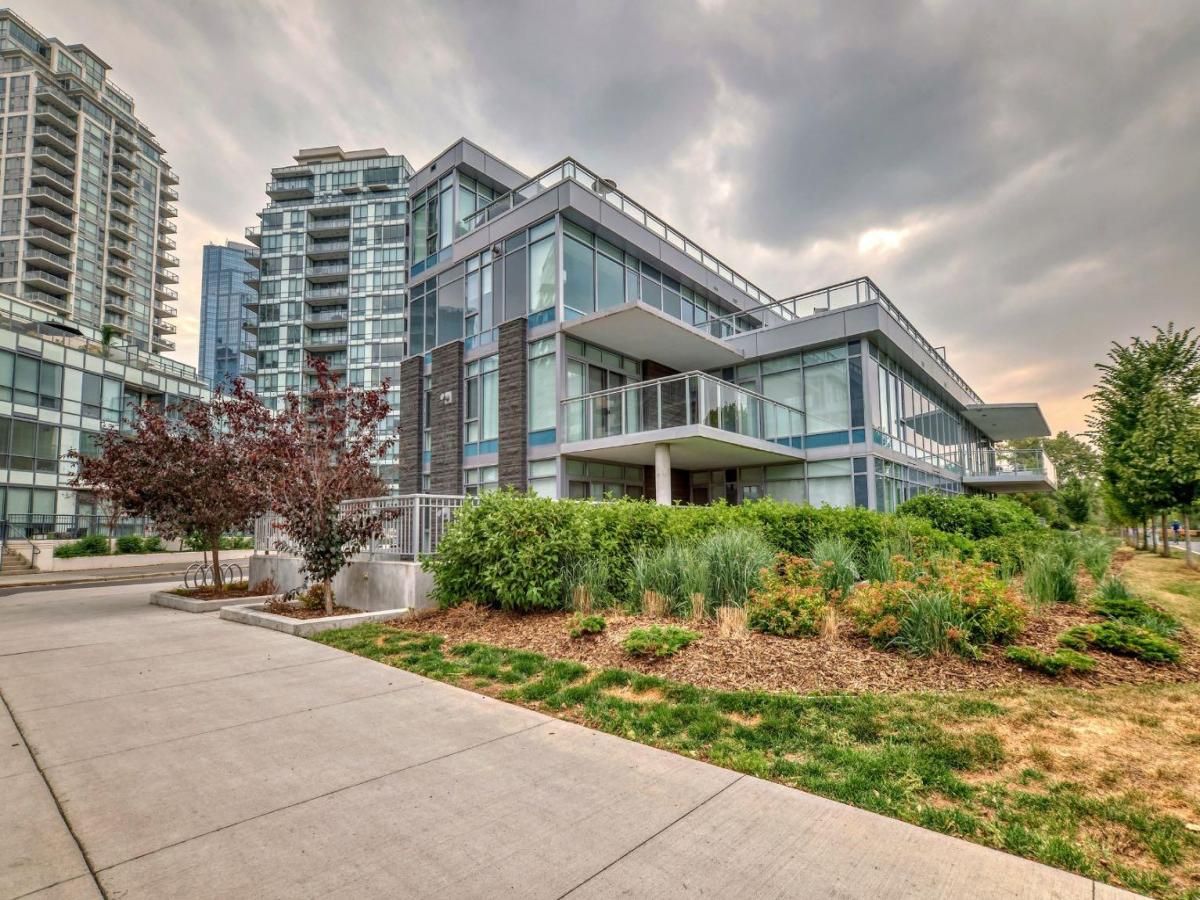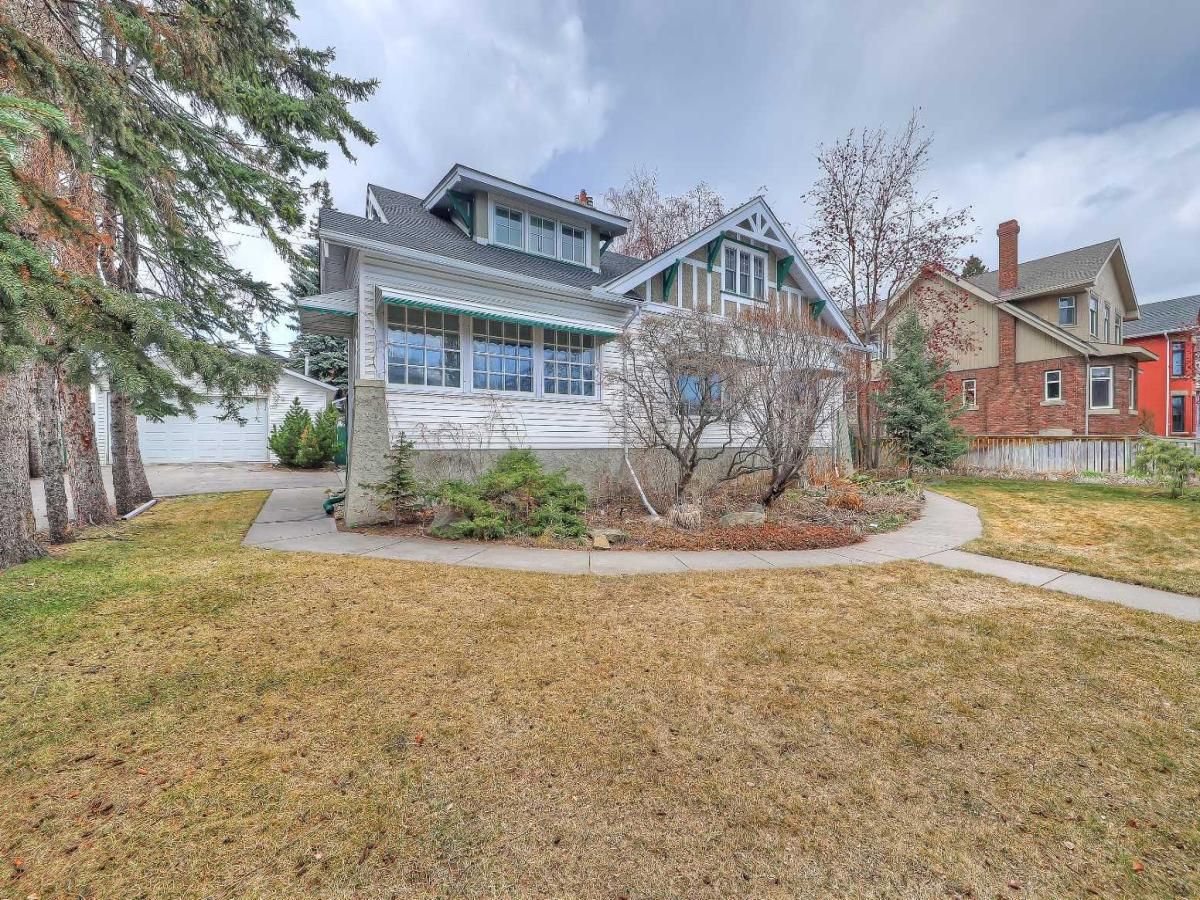Unmatched City Views | Sleek Modern Design | Over 2,300 Sq Ft Across 3 Levels Experience elevated urban living in this stunning, contemporary home boasting over 2,300 sq ft of refined living space, 3+1 bedrooms, and a fully developed basement. Perched to capture breathtaking panoramic views of the city skyline, this home blends luxury, style, and function across every level. The open-concept main floor is warmed by gleaming hardwood floors and features a versatile front flex room (currently a formal dining room), a cozy living area with gas fireplace, and a chef-inspired kitchen complete with a large island with eating bar, premium appliances, sleek butler’s pantry, and a bright breakfast nook An open riser staircase leads to the upper level, where you''ll find 3 generously sized bedrooms, a full laundry room, and a well-appointed 4-piece bath. The luxurious primary suite offers a walk-in closet and a spa-like 5-piece ensuite with steam shower of course. Your private retreat at the end of the day. On the top floor, a spacious loft awaits, perfect for entertaining with its own wet bar and rooftop deck showcasing expansive city views that will leave your guests in awe The fully finished basement expands your living space with a media room and second wet bar, a fourth bedroom, a stylish 4-piece bath, and abundant storage Low maintenance landscaping so you can enjoy your summers. Additional highlights include central air conditioning, heated floors basement and main baths, new upgraded furnace, a private backyard with deck and patio, and a heated double detached garage Ideally located near vibrant Marda Loop, schools, shopping, public transit, and just minutes from downtown, this home truly has it all—style, space, and an unbeatable location.
Property Details
Price:
$1,500,000
MLS #:
A2232971
Status:
Active
Beds:
4
Baths:
5
Address:
2110 29 Avenue SW
Type:
Single Family
Subtype:
Detached
Subdivision:
Richmond
City:
Calgary
Listed Date:
Jun 26, 2025
Province:
AB
Finished Sq Ft:
2,343
Postal Code:
215
Lot Size:
3,132 sqft / 0.07 acres (approx)
Year Built:
2012
Schools
Interior
Appliances
Built- In Oven, Dryer, Electric Cooktop, Garage Control(s), Refrigerator, Washer, Window Coverings
Basement
Finished, Full
Bathrooms Full
3
Bathrooms Half
2
Laundry Features
Laundry Room, Upper Level
Exterior
Exterior Features
B B Q gas line
Lot Features
Back Lane, Back Yard, Low Maintenance Landscape, Rectangular Lot, Views
Parking Features
Double Garage Detached
Parking Total
2
Patio And Porch Features
Balcony(s), Deck, Patio, Rooftop Patio
Roof
Membrane, Rubber
Financial
Map
Contact Us
Similar Listings Nearby
- 205, 600 Princeton Way SW
Calgary, AB$1,950,000
2.34 miles away
- 201, 88 Waterfront Mews SW
Calgary, AB$1,950,000
2.62 miles away
- 2015 28 Avenue SW
Calgary, AB$1,949,999
0.10 miles away
- 94 Aspen Summit Close SW
Calgary, AB$1,928,000
4.51 miles away
- 539 23 Avenue SW
Calgary, AB$1,900,000
1.62 miles away
- 804 9A Street NE
Calgary, AB$1,900,000
3.76 miles away
- 317 15 Avenue NE
Calgary, AB$1,900,000
3.50 miles away
- 1027 39 Avenue NW
Calgary, AB$1,899,900
4.26 miles away
- 1731 24 Street SW
Calgary, AB$1,899,900
0.81 miles away
- 54 Wildwood Drive SW
Calgary, AB$1,898,000
2.34 miles away

2110 29 Avenue SW
Calgary, AB
LIGHTBOX-IMAGES











