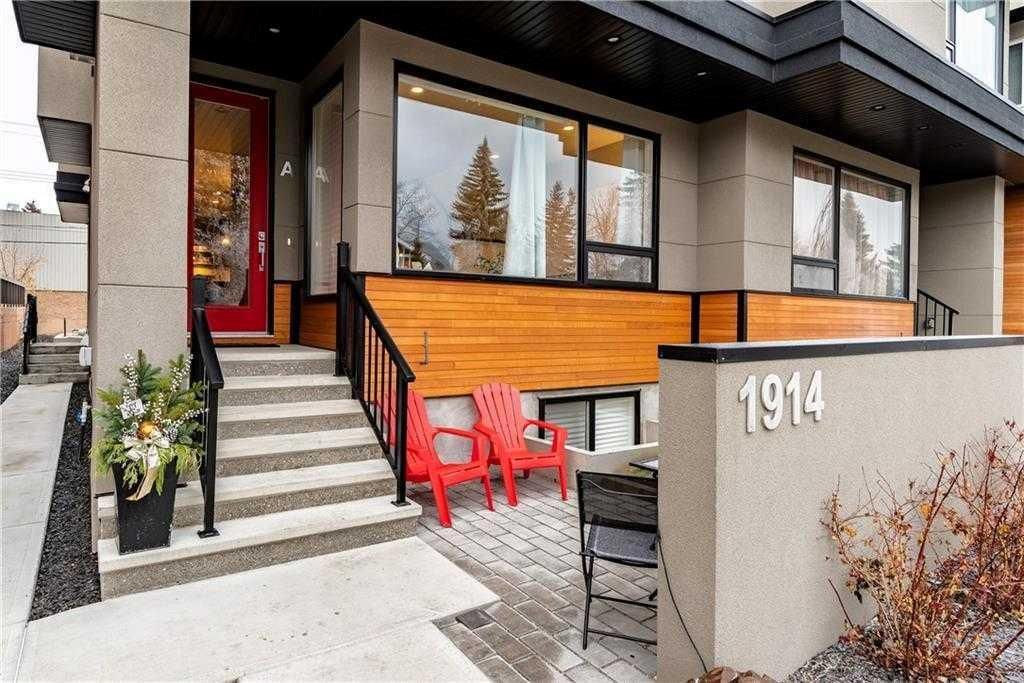FRONT UNIT -Stunning Upgraded Richmond Townhouse – Over 2,000 Sq Ft of Modern Living!
Welcome to this truly exceptional and fully upgraded townhouse located in the highly sought-after, family-friendly community of Richmond. Enjoy unparalleled convenience with 17th Ave just steps away, and downtown Calgary, Shaganappi LRT, and countless local amenities all within minutes.
This modern townhome boasts over 2,000 sq ft of functional living space, designed with a fresh, bright, open-concept main floor featuring soaring 9-foot ceilings, expansive windows, and beautiful hardwood flooring throughout. A large entry and convenient 2-piece bath greet you upon arrival. The impressive dining area, complete with a chandelier and a floor-to-ceiling modern glass feature wall, seamlessly flows into an open living area anchored by a cozy gas fireplace.
The upscale kitchen is a chef''s delight, offering an eat-in peninsula island, modern backsplash, quartz countertops, and top-of-the-line stainless steel appliances.
An elegant open-riser staircase with a striking glass feature leads to the upper level, where you''ll find two luxurious master bedrooms, each with its own en suite bathroom and generous walk-in closet. The upper level also features convenient laundry.
The fully developed basement extends your living space with 9-foot ceilings, a spacious third bedroom, a 4-piece bath, and a large recreation room boasting comfortable in-floor heating.
Proximity to schools, parks, transit, and downtown make this an exceptional opportunity in one of Calgary’s most desired neighborhoods. It includes one single indoor parking space and a dedicated storage locker. With its modern finishes and endless features, you''re sure to fall in love with this property!
Welcome to this truly exceptional and fully upgraded townhouse located in the highly sought-after, family-friendly community of Richmond. Enjoy unparalleled convenience with 17th Ave just steps away, and downtown Calgary, Shaganappi LRT, and countless local amenities all within minutes.
This modern townhome boasts over 2,000 sq ft of functional living space, designed with a fresh, bright, open-concept main floor featuring soaring 9-foot ceilings, expansive windows, and beautiful hardwood flooring throughout. A large entry and convenient 2-piece bath greet you upon arrival. The impressive dining area, complete with a chandelier and a floor-to-ceiling modern glass feature wall, seamlessly flows into an open living area anchored by a cozy gas fireplace.
The upscale kitchen is a chef''s delight, offering an eat-in peninsula island, modern backsplash, quartz countertops, and top-of-the-line stainless steel appliances.
An elegant open-riser staircase with a striking glass feature leads to the upper level, where you''ll find two luxurious master bedrooms, each with its own en suite bathroom and generous walk-in closet. The upper level also features convenient laundry.
The fully developed basement extends your living space with 9-foot ceilings, a spacious third bedroom, a 4-piece bath, and a large recreation room boasting comfortable in-floor heating.
Proximity to schools, parks, transit, and downtown make this an exceptional opportunity in one of Calgary’s most desired neighborhoods. It includes one single indoor parking space and a dedicated storage locker. With its modern finishes and endless features, you''re sure to fall in love with this property!
Property Details
Price:
$619,000
MLS #:
A2228885
Status:
Pending
Beds:
3
Baths:
4
Type:
Condo
Subtype:
Row/Townhouse
Subdivision:
Richmond
Listed Date:
Jun 20, 2025
Finished Sq Ft:
1,456
Lot Size:
12,632 sqft / 0.29 acres (approx)
Year Built:
2014
Schools
Interior
Appliances
Dishwasher, Dryer, Electric Stove, Garage Control(s), Range Hood, Refrigerator, Washer, Window Coverings
Basement
Finished, Full
Bathrooms Full
3
Bathrooms Half
1
Laundry Features
Upper Level
Pets Allowed
Call
Exterior
Exterior Features
Playground, Private Entrance
Lot Features
Back Lane, Landscaped, Level, Low Maintenance Landscape
Parking Features
Alley Access, Assigned, Garage Door Opener, Garage Faces Rear, See Remarks, Single Garage Detached
Parking Total
1
Patio And Porch Features
Front Porch
Roof
Asphalt Shingle
Sewer
Sewer
Stories Total
2
Financial
Map
Contact Us
Mortgage Calculator
Community
- Address1, 1914 25A Street SW Calgary AB
- SubdivisionRichmond
- CityCalgary
- CountyCalgary
- Zip CodeT2E 1Y5
LIGHTBOX-IMAGES
NOTIFY-MSG
Property Summary
- Located in the Richmond subdivision, 1, 1914 25A Street SW Calgary AB is a Condo for sale in Calgary, AB, T2E 1Y5. It is listed for $619,000 and features 3 beds, 4 baths, and has approximately 1,456 square feet of living space, and was originally constructed in 2014. The current price per square foot is $425. The average price per square foot for Condo listings in Calgary is $433. The average listing price for Condo in Calgary is $422,375. To schedule a showing of MLS#a2228885 at 1, 1914 25A Street SW in Calgary, AB, contact your ReMax Mountain View – Rob Johnstone agent at 403-730-2330.
LIGHTBOX-IMAGES
NOTIFY-MSG
Similar Listings Nearby

1, 1914 25A Street SW
Calgary, AB
LIGHTBOX-IMAGES
NOTIFY-MSG


