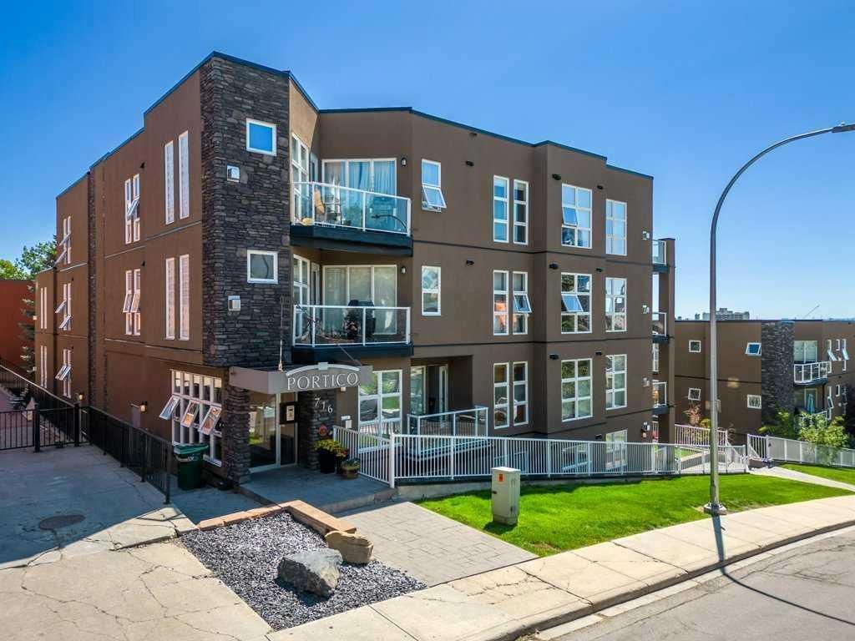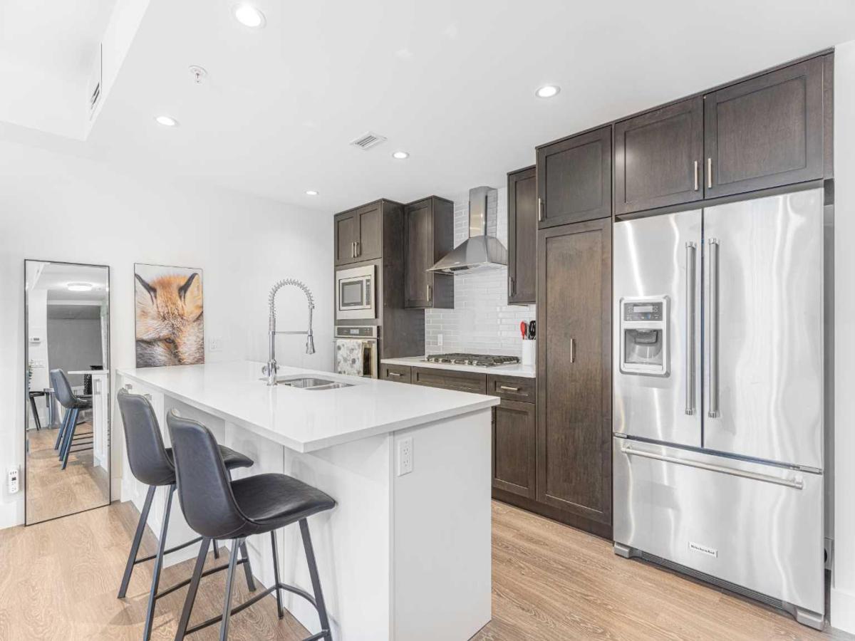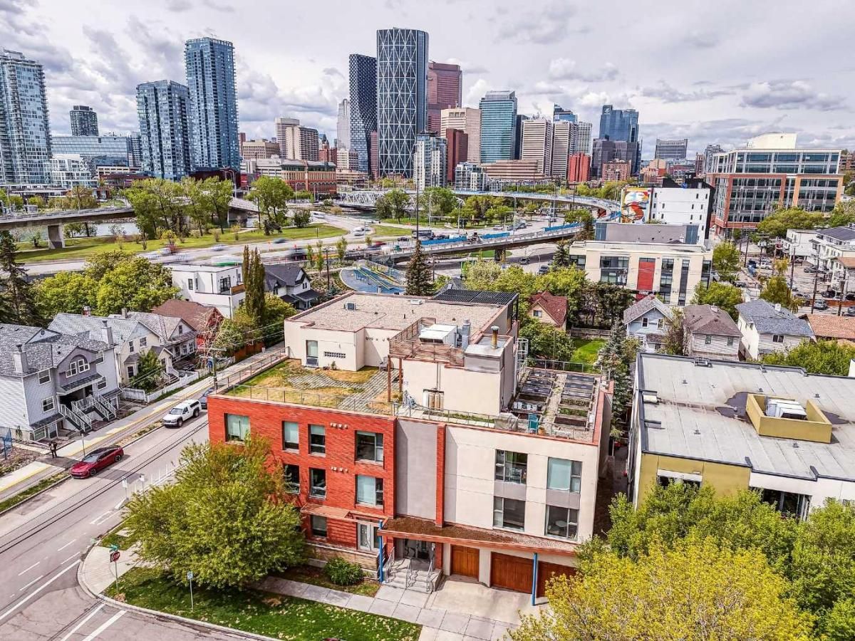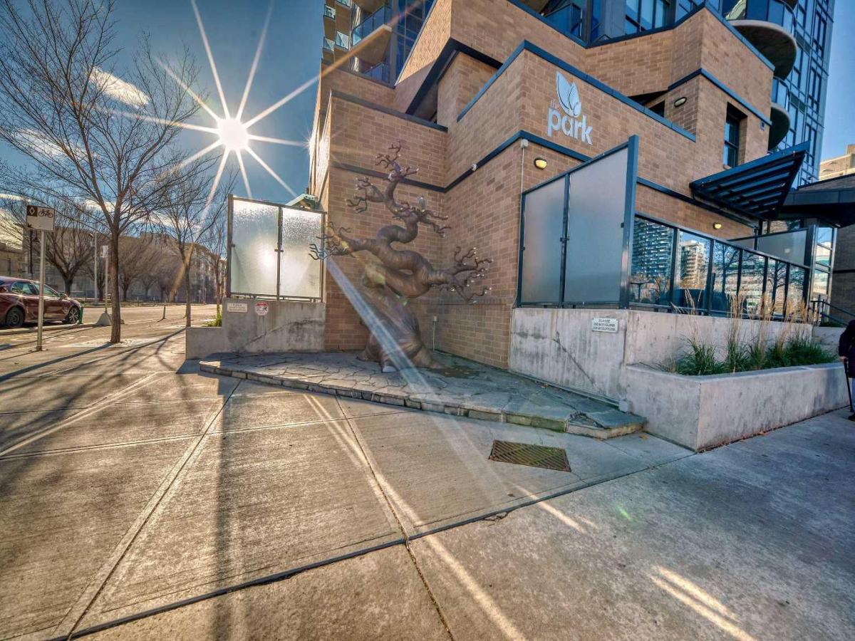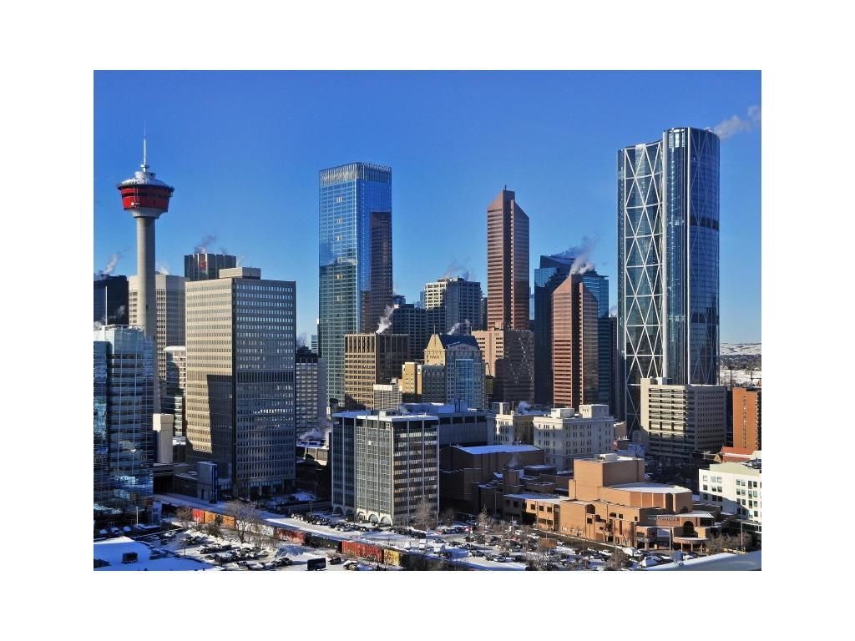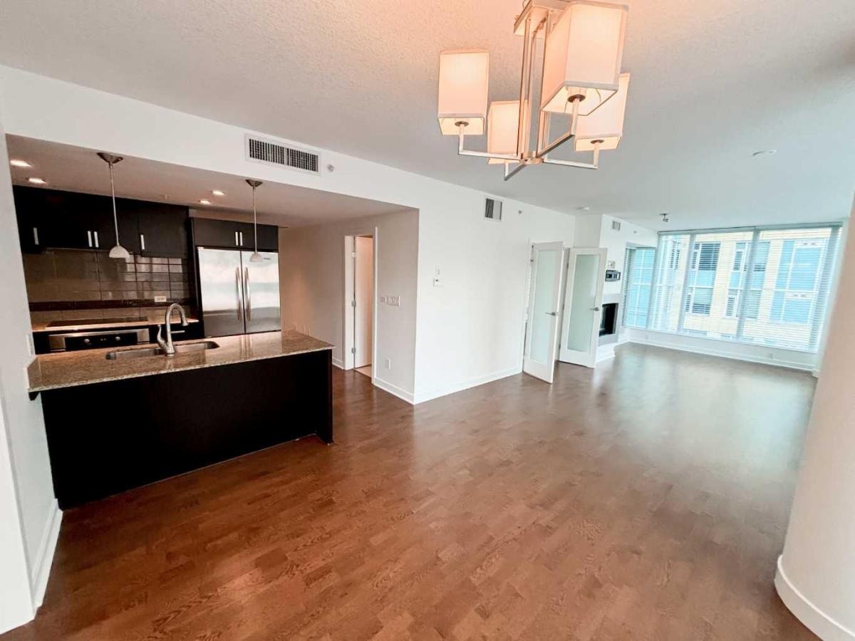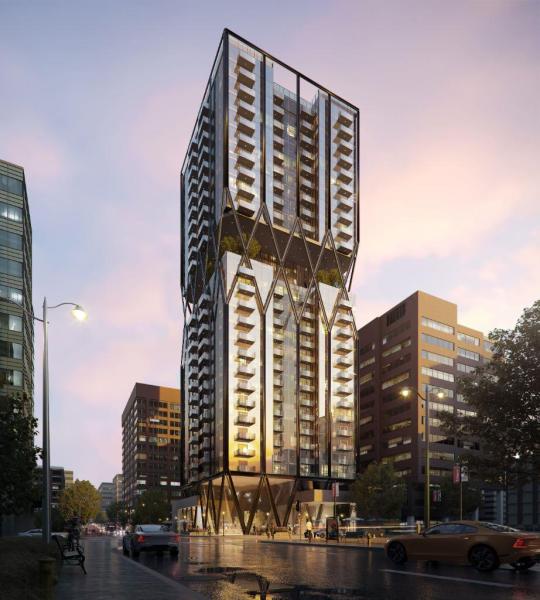Welcome to your next chapter in this beautifully maintained 2-bedroom, 2-bathroom corner unit in the sought-after Portico building—where city living meets comfort and style. Perched on the third floor with sweeping views of downtown Calgary, this bright and open 929 sq ft condo offers front-row seats to fireworks on New Year’s Eve and Stampede week, right from your private balcony.
Inside, the layout flows effortlessly from the kitchen into the living and dining areas, making it perfect for both relaxed evenings and social gatherings. The kitchen features maple cabinetry, granite countertops, stainless steel appliances, and a raised bar for casual dining. Floor-to-ceiling windows flood the space with natural light while keeping things cool with built-in UV protection.
The primary bedroom is a cozy retreat with its own walk-in closet and 4-piece ensuite, while the second bedroom offers flexible space for a guest room, home office, or creative studio. You’ll also appreciate the convenience of in-suite laundry and plenty of extra storage.
Additional features include underground titled parking, a separate titled storage locker, and access to a rentable guest suite for visiting friends or family. And with Bridgeland, downtown, and river pathways just steps away, you can leave your car behind and truly enjoy the best of inner-city life.
Inside, the layout flows effortlessly from the kitchen into the living and dining areas, making it perfect for both relaxed evenings and social gatherings. The kitchen features maple cabinetry, granite countertops, stainless steel appliances, and a raised bar for casual dining. Floor-to-ceiling windows flood the space with natural light while keeping things cool with built-in UV protection.
The primary bedroom is a cozy retreat with its own walk-in closet and 4-piece ensuite, while the second bedroom offers flexible space for a guest room, home office, or creative studio. You’ll also appreciate the convenience of in-suite laundry and plenty of extra storage.
Additional features include underground titled parking, a separate titled storage locker, and access to a rentable guest suite for visiting friends or family. And with Bridgeland, downtown, and river pathways just steps away, you can leave your car behind and truly enjoy the best of inner-city life.
Property Details
Price:
$379,900
MLS #:
A2233404
Status:
Active
Beds:
2
Baths:
2
Address:
303, 716 5 Street NE
Type:
Condo
Subtype:
Apartment
Subdivision:
Renfrew
City:
Calgary
Listed Date:
Jun 21, 2025
Province:
AB
Finished Sq Ft:
929
Postal Code:
228
Year Built:
2005
Schools
Interior
Appliances
Dishwasher, Electric Range, Range Hood, Refrigerator, Washer/ Dryer Stacked, Window Coverings
Bathrooms Full
2
Laundry Features
In Unit
Pets Allowed
Yes
Exterior
Exterior Features
None
Parking Features
Underground
Parking Total
1
Patio And Porch Features
None
Roof
Membrane
Stories Total
4
Financial
Map
Contact Us
Similar Listings Nearby
- 106, 3320 3 Avenue NW
Calgary, AB$490,500
3.68 miles away
- 712, 712 Mcdougall Road NE
Calgary, AB$489,900
0.46 miles away
- 202, 303 13 Avenue SW
Calgary, AB$489,900
1.44 miles away
- 2307, 1122 3 Street SE
Calgary, AB$489,900
1.11 miles away
- 34, 3029 Rundleson Road NE
Calgary, AB$489,000
3.42 miles away
- 1209, 615 6 Avenue SE
Calgary, AB$489,000
0.75 miles away
- 707, 888 4 Avenue SW
Calgary, AB$489,000
1.42 miles away
- 910, 395 11 Avenue SW
Calgary, AB$488,900
1.42 miles away
- 402, 240 11 Avenue SW
Calgary, AB$485,000
1.27 miles away
- 207, 838 19 Avenue SW
Calgary, AB$485,000
1.99 miles away

303, 716 5 Street NE
Calgary, AB
LIGHTBOX-IMAGES

