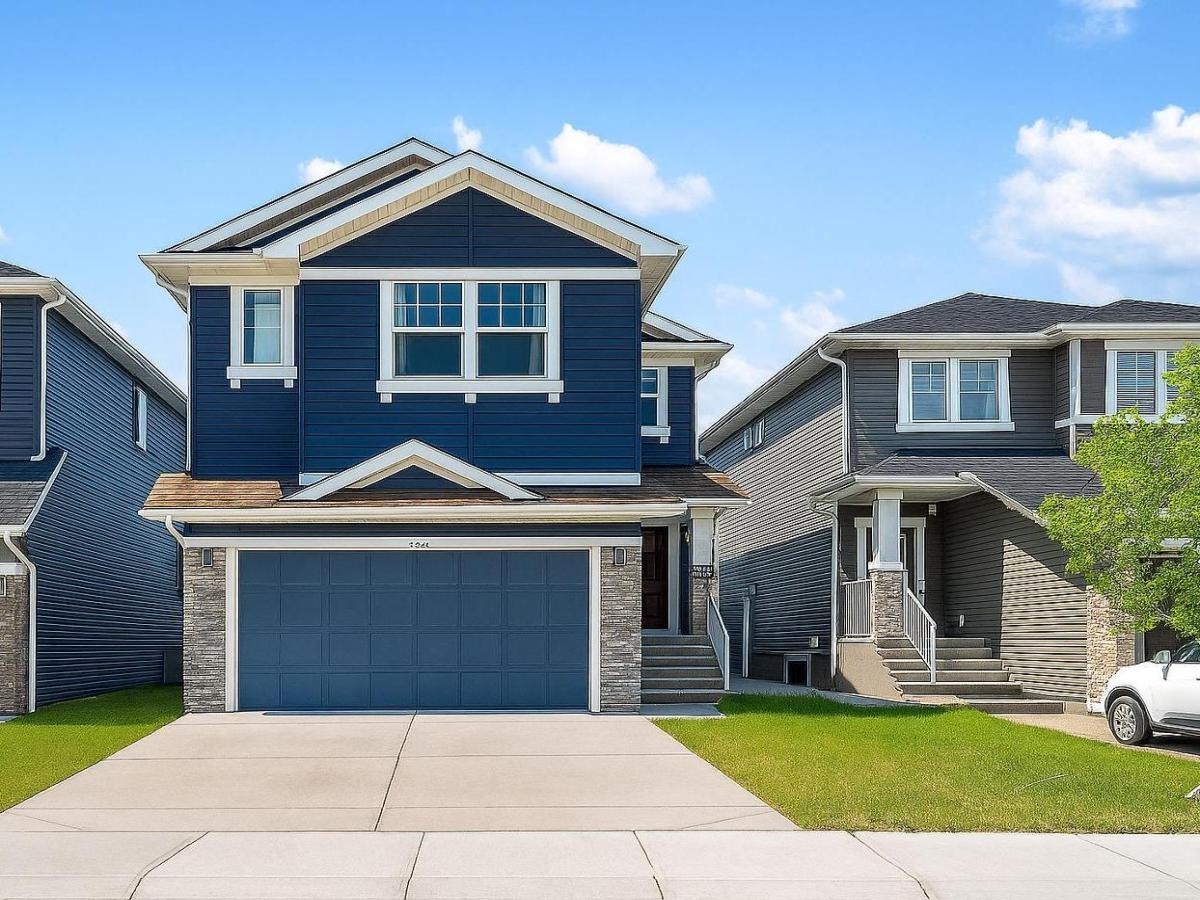Dual Master Bedroom, Separate entry to the basement, Main Floor Full Washroom, Mountain Views and a SUNNY West Backyard, all these features are present in this well-designed house***. Welcome to 135 Redstone Heights NE, offering over 2,320 sq ft of developed living space across the main and upper levels! Step inside to find luxury vinyl plank flooring, soaring ceilings, and an abundance of natural light streaming through large windows. The open-concept main floor is perfect for entertaining, featuring a chef-inspired kitchen with granite countertops, built-in stainless steel appliances, and a large central island with bar seating. A versatile main floor office adds flexible space for a home workspace, kids’ playroom, additional seating area, or even a guest bedroom. A 3-piece bathroom feautring a standing shower and modern vanity completes the main level. Upstairs, you''ll find three spacious bedrooms and two full bathrooms, including a primary retreat with a 4-piece ensuite and a massive walk-in closet. The upper level also features a large bonus room, perfect for family lounging or movie nights, and a dedicated laundry room for added convenience. The well-maintained backyard offers an excellent space for outdoor enjoyment—ideal for kids, pets, and family gatherings. Don’t miss your chance to experience modern, spacious living at its finest. Enjoy peace of mind with the 10-Year Alberta New Home Warranty, effective until 2030. Call your Real Estate Agent today to book a private viewing.
Current real estate data for Single Family in Calgary as of Aug 29, 2025
4,197
Single Family Listed
44
Avg DOM
475
Avg $ / SqFt
$819,986
Avg List Price
Property Details
Price:
$790,000
MLS #:
A2230418
Status:
Active
Beds:
4
Baths:
3
Type:
Single Family
Subtype:
Detached
Subdivision:
Redstone
Listed Date:
Jun 13, 2025
Finished Sq Ft:
2,320
Lot Size:
4,402 sqft / 0.10 acres (approx)
Year Built:
2020
Schools
Interior
Appliances
Central Air Conditioner, Dishwasher, Dryer, Gas Cooktop, Microwave, Oven, Range Hood, Refrigerator, Washer
Basement
Separate/ Exterior Entry, Full, Unfinished, Walk- Up To Grade
Bathrooms Full
2
Bathrooms Half
1
Laundry Features
Laundry Room, Upper Level
Exterior
Exterior Features
Garden
Lot Features
Cul- De- Sac, Interior Lot, Level, No Neighbours Behind, Rectangular Lot, Views
Parking Features
Double Garage Attached
Parking Total
4
Patio And Porch Features
Deck
Roof
Asphalt Shingle
Financial
Map
Contact Us
Mortgage Calculator
Community
- Address135 Redstone Heights NE Calgary AB
- SubdivisionRedstone
- CityCalgary
- CountyCalgary
- Zip CodeT3N 1P4
LIGHTBOX-IMAGES
NOTIFY-MSG
Property Summary
- Located in the Redstone subdivision, 135 Redstone Heights NE Calgary AB is a Single Family for sale in Calgary, AB, T3N 1P4. It is listed for $790,000 and features 4 beds, 3 baths, and has approximately 2,320 square feet of living space, and was originally constructed in 2020. The current price per square foot is $341. The average price per square foot for Single Family listings in Calgary is $475. The average listing price for Single Family in Calgary is $819,986. To schedule a showing of MLS#a2230418 at 135 Redstone Heights NE in Calgary, AB, contact your ReMax Mountain View – Rob Johnstone agent at 403-730-2330.
LIGHTBOX-IMAGES
NOTIFY-MSG
Similar Listings Nearby

135 Redstone Heights NE
Calgary, AB
LIGHTBOX-IMAGES
NOTIFY-MSG


