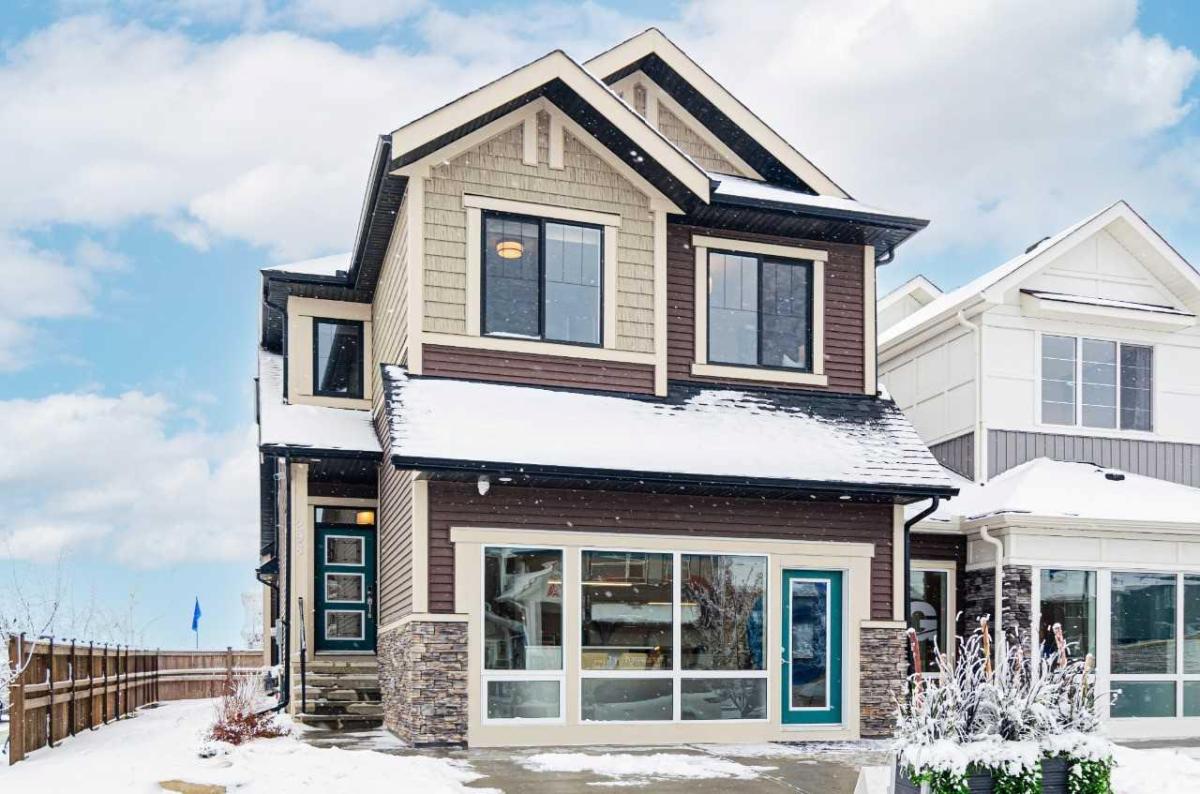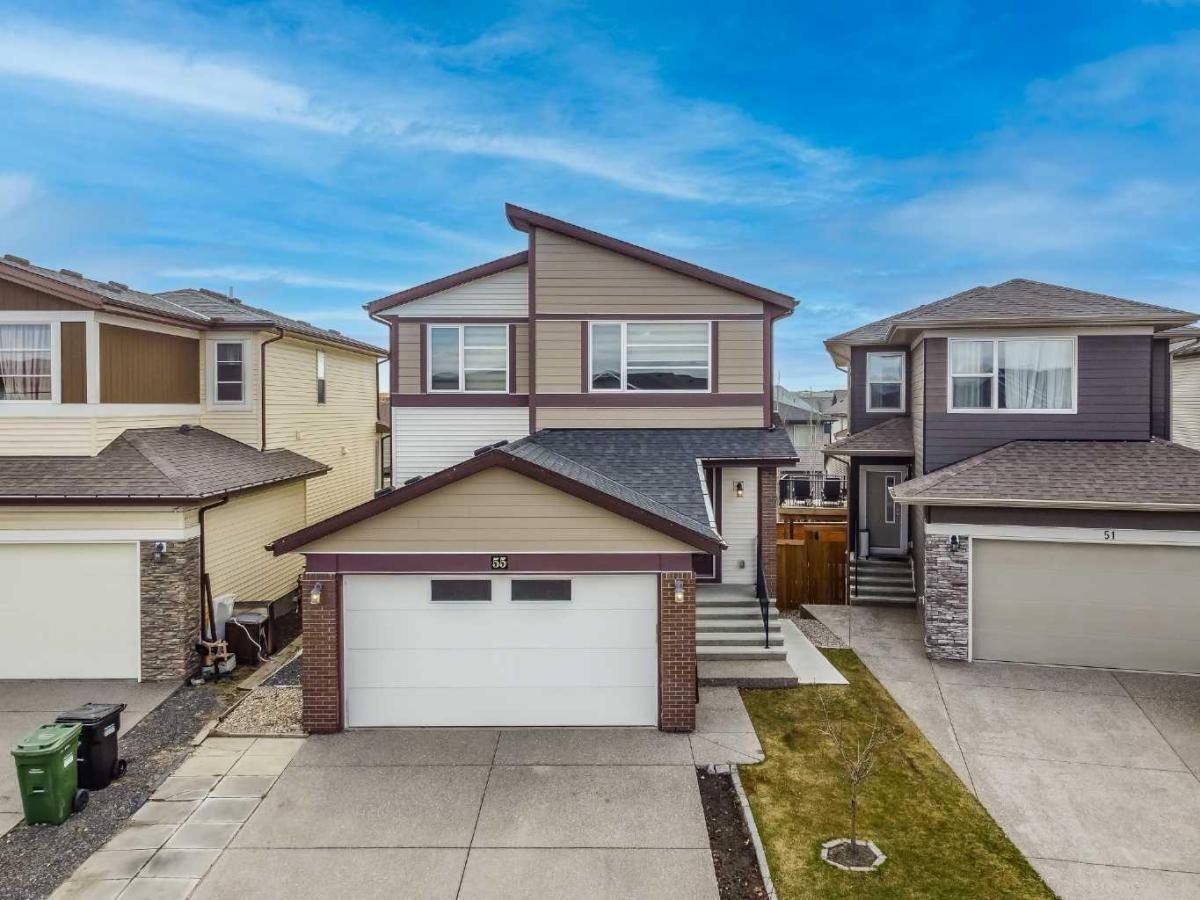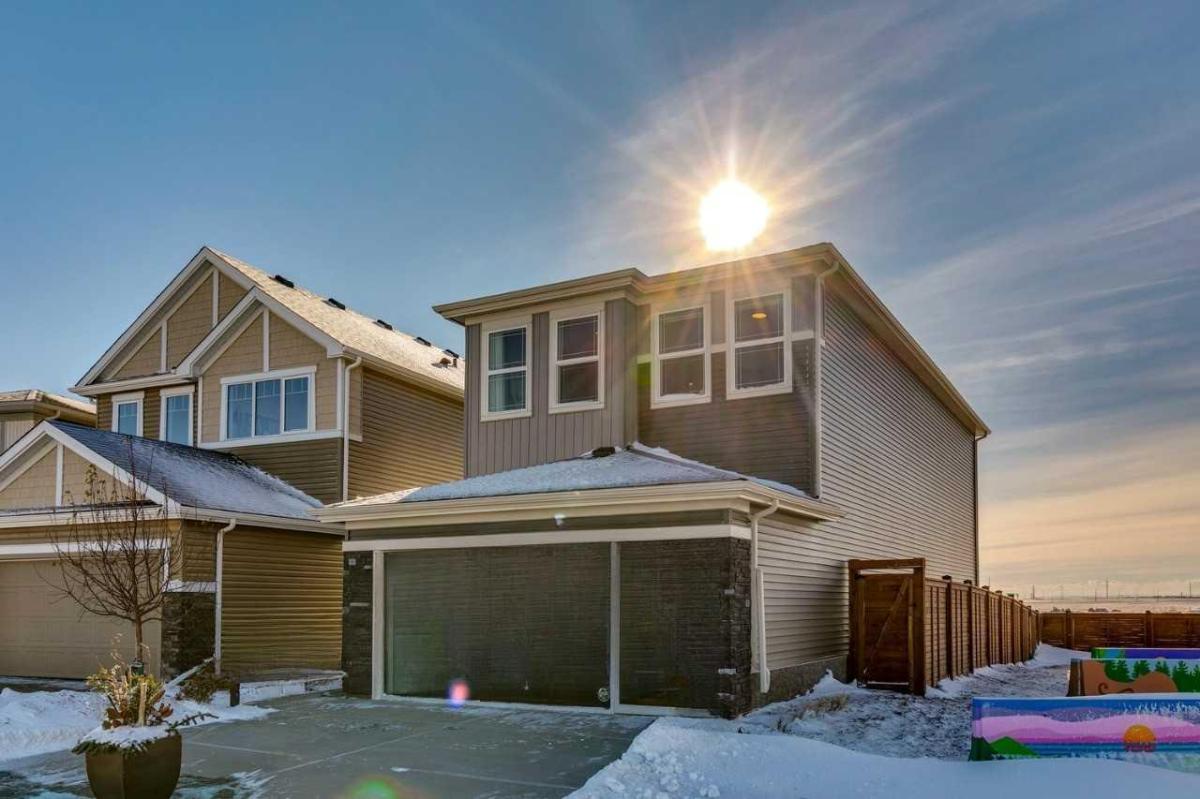Step into this exceptional, upgraded, home featuring legal 1-bedroom basement suite. Designed with both elegance and functionality in mind, this property offers upgraded finishes, The main floor showcases an expansive open-concept design, highlighted by a gourmet kitchen with full height cabinets equipped with a stylish stainless steel appliances, and convenient breakfast bar—perfect for everyday living and entertaining. Adjacent to the kitchen, the spacious dining area easily accommodates gatherings, while a discreetly located powder room enhances convenience. A well-designed mudroom provides direct access to the backyard, and double detached garage. Upstairs, the generously sized primary suite features a walk-in closet and a 4-piece en-suite. Two additional bedrooms, a second full bathroom, and a dedicated laundry area The fully developed basement includes a self-contained, legal 1-bedroom suite with private entrance, in-suite laundry, full 4-piece bathroom, and soaring ceilings that create an open and airy feel. Whether for extended family or rental income, this suite adds exceptional versatility to the home. Additional features include a detached double garage, offering ample parking and storage, recessed lighting, stylish, light fixtures, and large picturesque windows, LVP throughout except for the bedrooms, 2 furnaces, upgraded blinds. Don’t miss your chance to own this contemporary, income-producing property that seamlessly combines modern design, comfort, and investment potential. Rent is 2500 up and 1325 down with tenants paying utilities. A great investment property or a option to help pay for a mortgage.
Property Details
Price:
$655,900
MLS #:
A2225906
Status:
Active
Beds:
4
Baths:
4
Address:
7626 202 Avenue SE
Type:
Single Family
Subtype:
Semi Detached (Half Duplex)
Subdivision:
Rangeview
City:
Calgary
Listed Date:
Jun 4, 2025
Province:
AB
Finished Sq Ft:
1,457
Postal Code:
306
Lot Size:
2,637 sqft / 0.06 acres (approx)
Year Built:
2023
Schools
Interior
Appliances
Dishwasher, Garage Control(s), Microwave Hood Fan, Refrigerator, Satellite T V Dish, Stove(s), Washer/ Dryer, Window Coverings
Basement
Separate/ Exterior Entry, Finished, Full, Suite
Bathrooms Full
3
Bathrooms Half
1
Laundry Features
In Basement, In Bathroom, Upper Level
Exterior
Exterior Features
None
Lot Features
Back Lane, Back Yard, Landscaped
Parking Features
Double Garage Detached
Parking Total
4
Patio And Porch Features
Deck
Roof
Asphalt Shingle
Financial
Map
Contact Us
Similar Listings Nearby
- 727 Buffaloberry Manor SE
Calgary, AB$850,900
1.16 miles away
- 55 Walden Place SE
Calgary, AB$850,000
4.74 miles away
- 117 Cranleigh Place SE
Calgary, AB$850,000
3.03 miles away
- 102 Marquis Grove SE
Calgary, AB$850,000
2.13 miles away
- 63 Cranleigh Close SE
Calgary, AB$850,000
3.08 miles away
- 240 Magnolia Heath SE
Calgary, AB$849,999
1.49 miles away
- 149 Hotchkiss Way SE
Calgary, AB$849,975
3.46 miles away
- 175 Auburn Glen Drive SE
Calgary, AB$849,900
2.42 miles away
- 71 Chapman Green SE
Calgary, AB$849,900
4.54 miles away
- 43 Walden Court SE
Calgary, AB$849,800
4.66 miles away

7626 202 Avenue SE
Calgary, AB
LIGHTBOX-IMAGES











