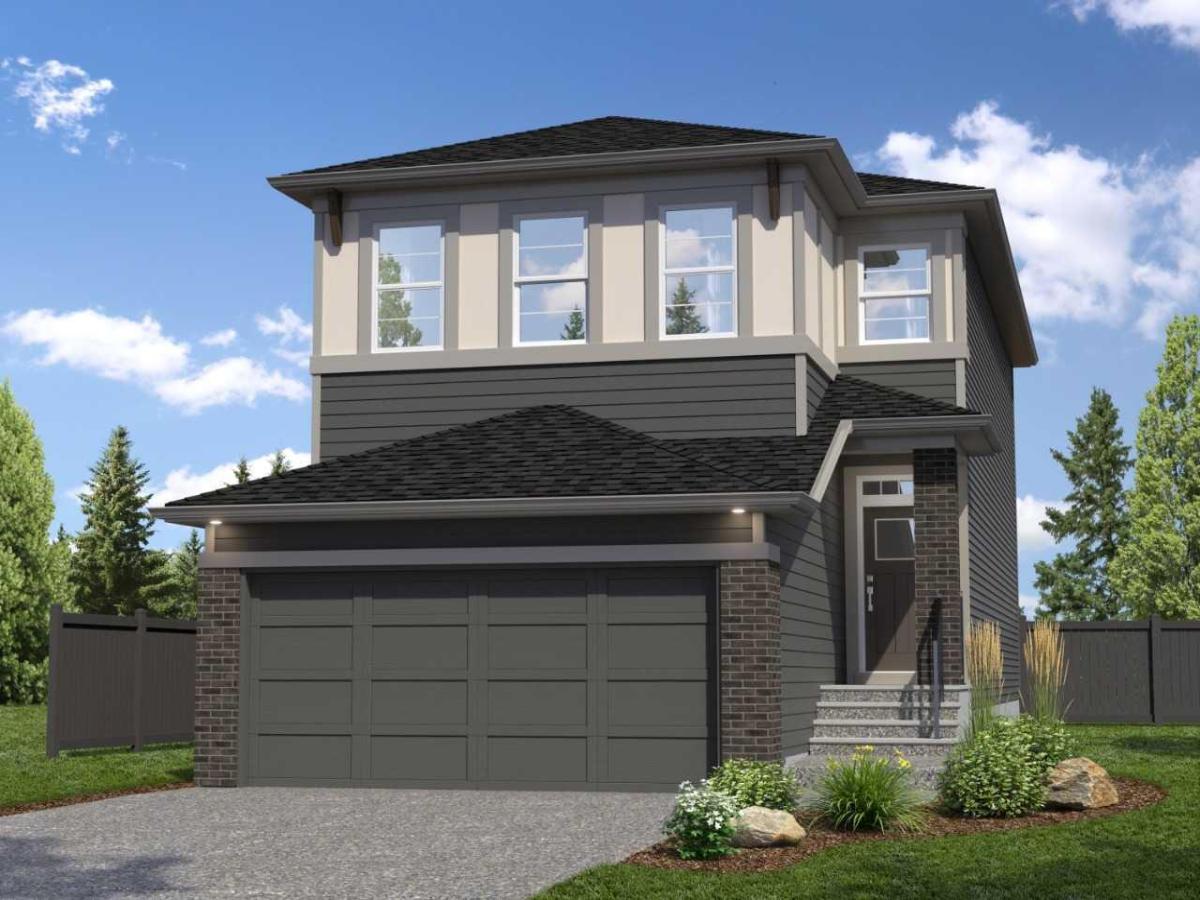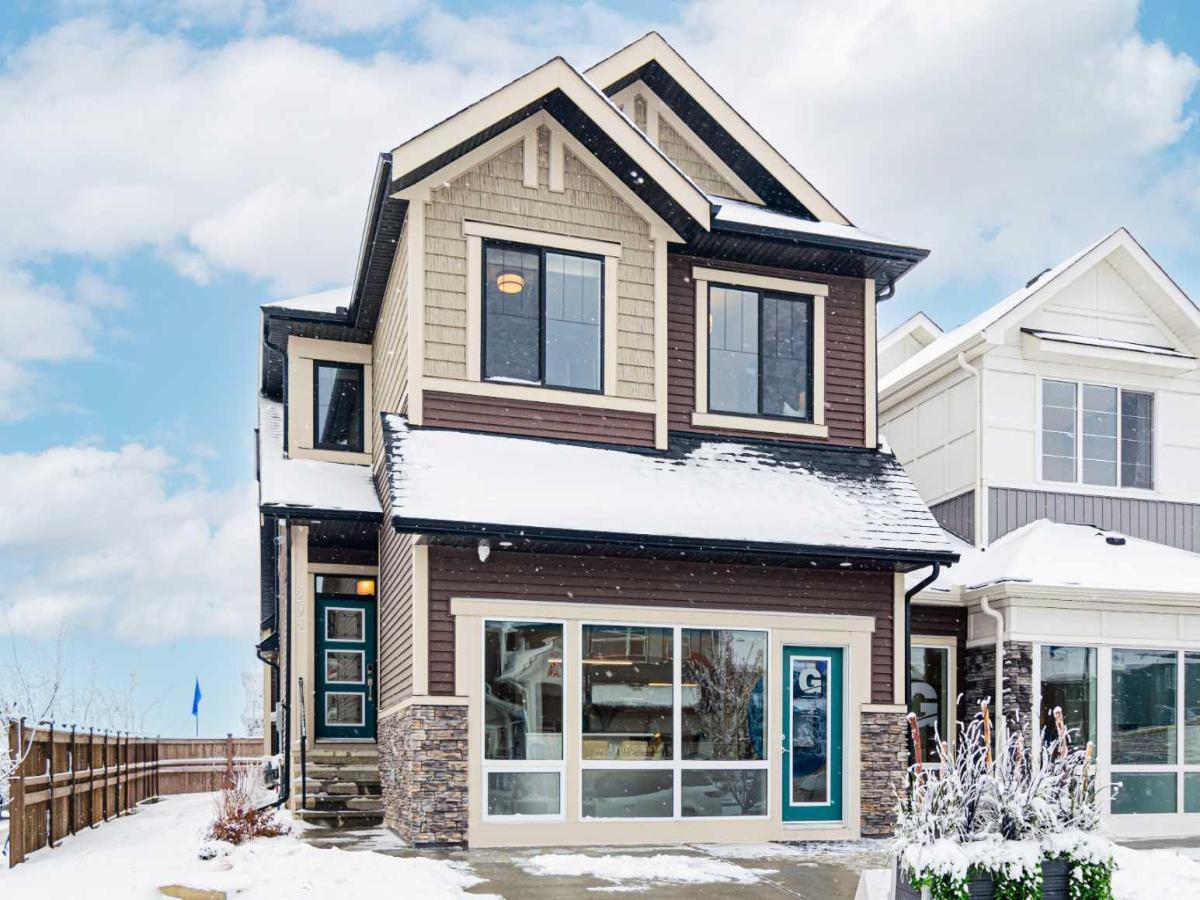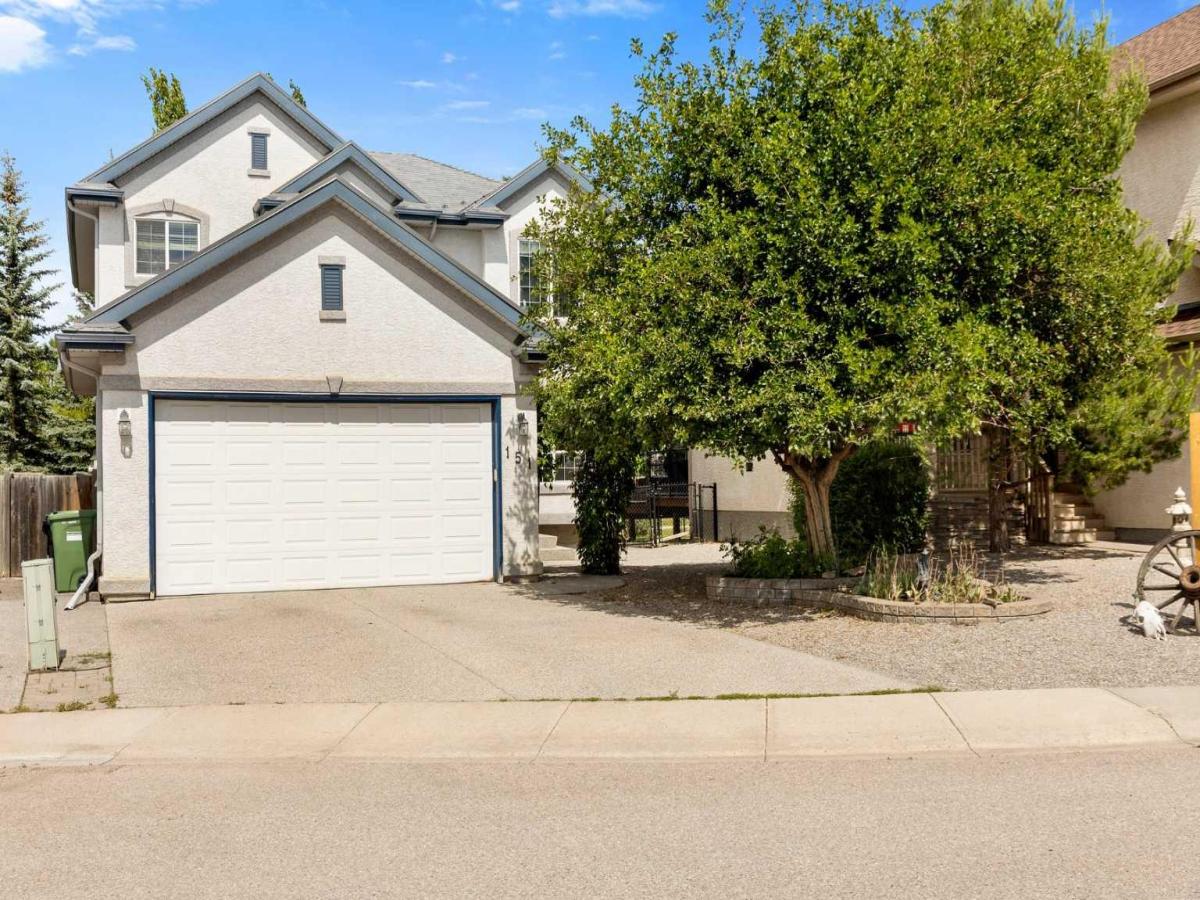This thoughtfully designed home includes a private side entrance with direct basement access—ideal for potential future development. Main floor bedroom with full bath and tiled shower adds flexibility. Features include a 9’ basement foundation, bonus room upstairs, elegant metal spindle railing, and a double front garage (18'' x 22''). The kitchen shines with ceiling-height cabinets, a chimney hood fan, and soft-close drawers. Retreat to the 4-piece ensuite with dual sinks and a 5’ shower. Enjoy abundant natural light from oversized windows, a cozy fireplace, knockdown ceilings, and a functional mudroom bench. Smart Home Ready—control your thermostat, door lock, video doorbell &' more at no extra cost! Photos are representative.
Property Details
Price:
$671,895
MLS #:
A2239143
Status:
Active
Beds:
4
Baths:
3
Address:
65 Heartwood Lane SE
Type:
Single Family
Subtype:
Detached
Subdivision:
Rangeview
City:
Calgary
Listed Date:
Jul 14, 2025
Province:
AB
Finished Sq Ft:
1,896
Postal Code:
321
Lot Size:
3,011 sqft / 0.07 acres (approx)
Year Built:
2025
Schools
Interior
Appliances
Range Hood
Basement
Full, Unfinished
Bathrooms Full
3
Laundry Features
Upper Level
Exterior
Exterior Features
Lighting
Lot Features
Zero Lot Line
Parking Features
Double Garage Attached
Parking Total
4
Patio And Porch Features
None
Roof
Asphalt Shingle
Financial
Map
Contact Us
Similar Listings Nearby
- 1531 Sunvista Way SE
Calgary, AB$870,000
4.53 miles away
- 50 Cranford Green SE
Calgary, AB$869,900
1.67 miles away
- 27 Cranbrook Court SE
Calgary, AB$869,900
1.94 miles away
- 136 DOUGLAS RIDGE Green SE
Calgary, AB$869,900
4.71 miles away
- 336 Copperpond Circle SE
Calgary, AB$865,000
3.10 miles away
- 84 Auburn Shores Manor SE
Calgary, AB$865,000
1.21 miles away
- 236 Magnolia Heath SE
Calgary, AB$859,000
1.24 miles away
- 137 Legacy Reach Crescent SE
Calgary, AB$859,000
3.06 miles away
- 727 Buffaloberry Manor SE
Calgary, AB$850,900
1.23 miles away
- 151 Cranwell Close SE
Calgary, AB$850,000
2.44 miles away

65 Heartwood Lane SE
Calgary, AB
LIGHTBOX-IMAGES



