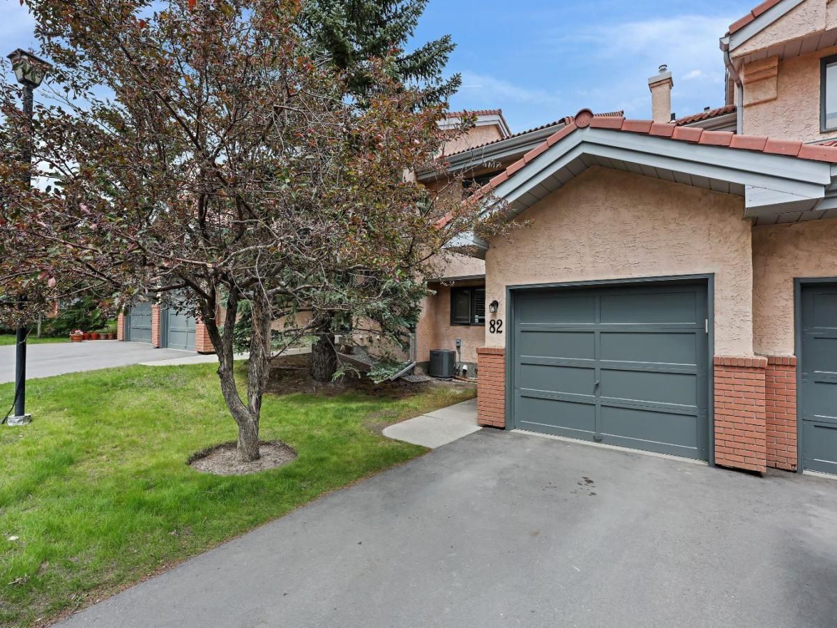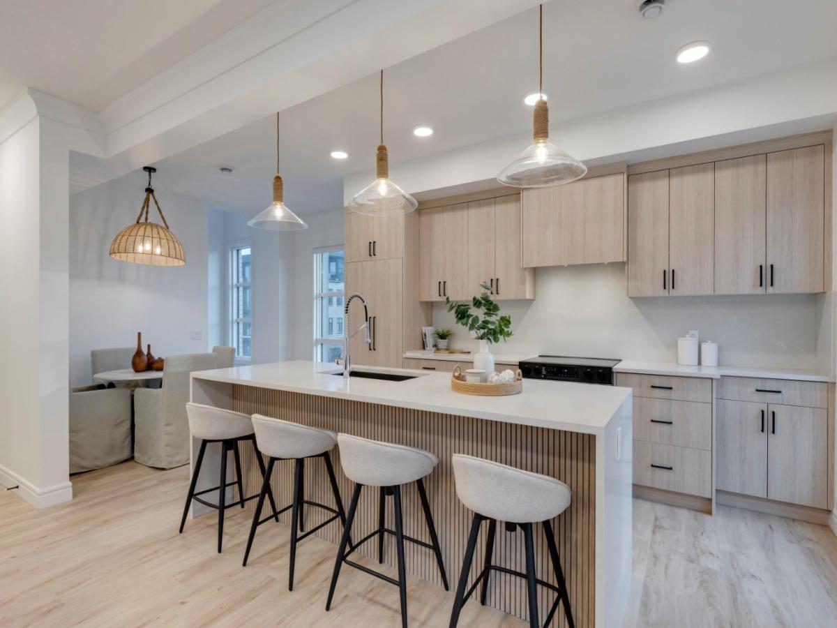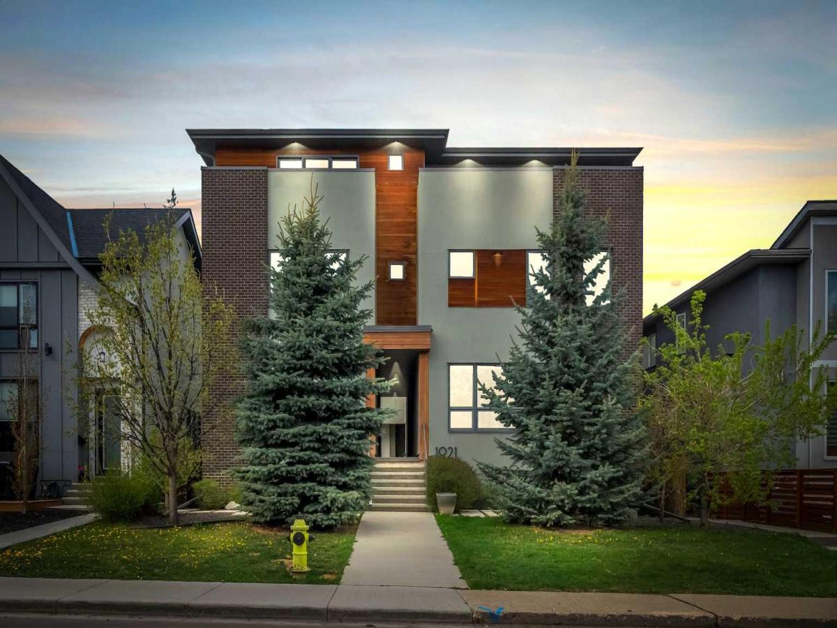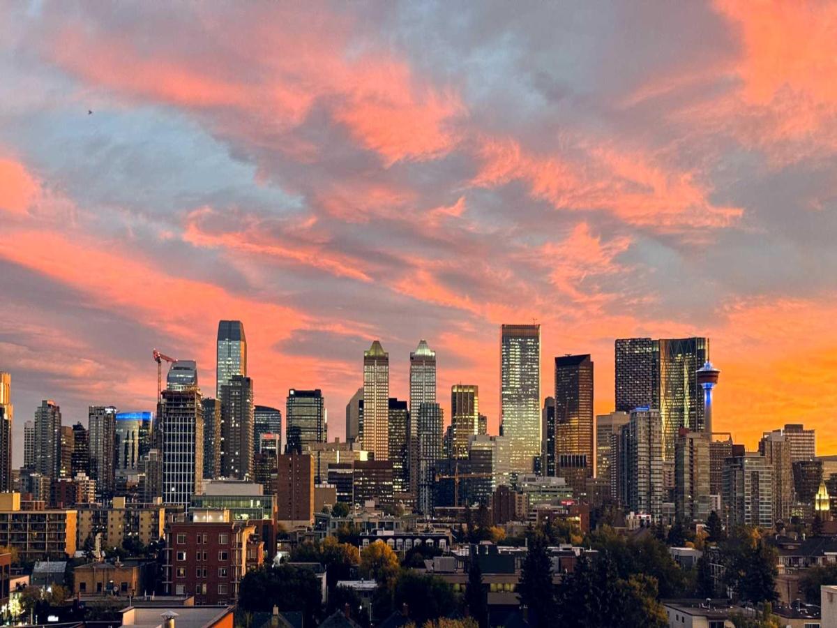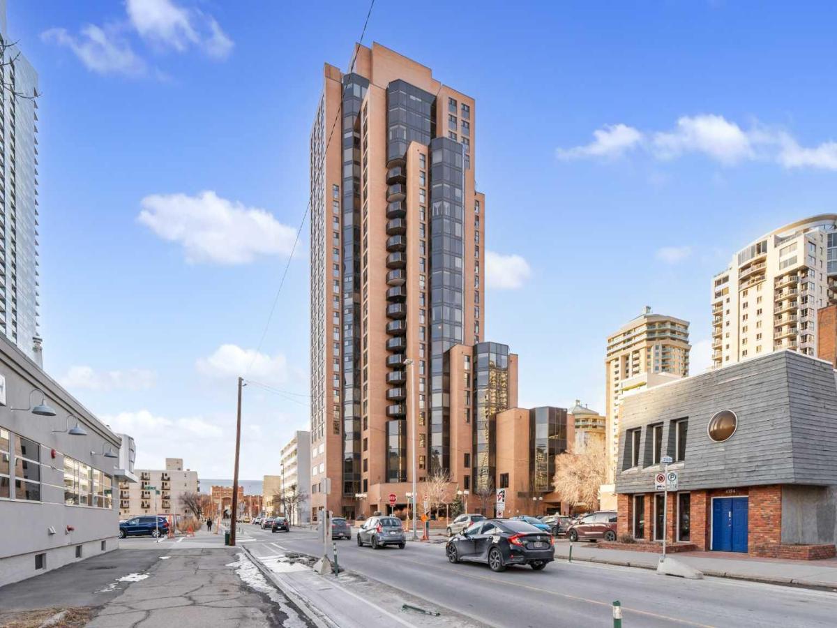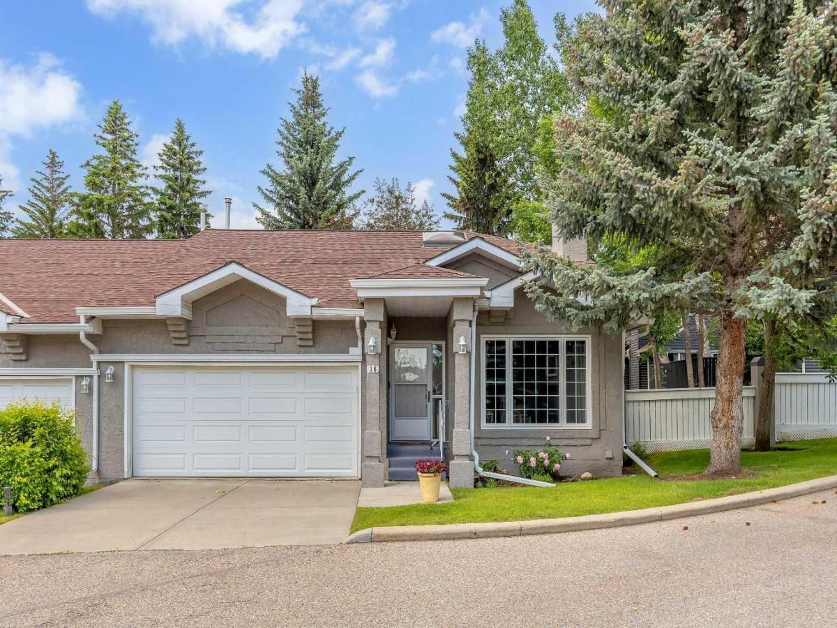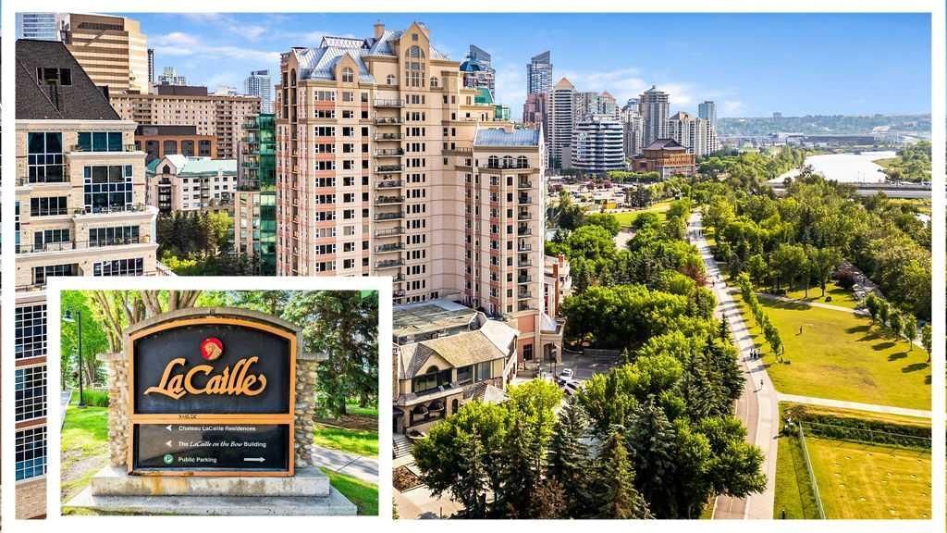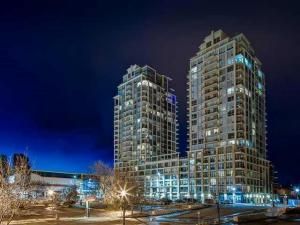OPEN HOUSE Saturday, July 12th 2PM-4PM **** Welcome to exclusive living in Patterson Hill!
This 2-bedroom + den walkout condo offers a bright, functional layout and timeless features. The main level includes a sunken living room with beautiful hardwood flooring, a vaulted ceiling, and a cozy corner gas fireplace. Just off the living room is a dedicated dining area, both of which open onto a private deck—perfect for relaxing or entertaining. The bright white kitchen includes a breakfast nook overlooking the green space, offering a sunny and casual spot to start your day.
Each of the two bedrooms has its own ensuite—one a convenient 3-piece with steam shower and built-in bench, the other a full 4-piece bathroom.
The walkout lower level features a spacious family/media room with another corner gas fireplace and double sliding patio doors that lead to a private patio and green space—ideal for BBQs, outdoor gatherings, or a safe play area for kids.
Enjoy life on the hill, just minutes from shops, schools, and all the amenities you need.
Don’t miss this opportunity—book your private showing today!
This 2-bedroom + den walkout condo offers a bright, functional layout and timeless features. The main level includes a sunken living room with beautiful hardwood flooring, a vaulted ceiling, and a cozy corner gas fireplace. Just off the living room is a dedicated dining area, both of which open onto a private deck—perfect for relaxing or entertaining. The bright white kitchen includes a breakfast nook overlooking the green space, offering a sunny and casual spot to start your day.
Each of the two bedrooms has its own ensuite—one a convenient 3-piece with steam shower and built-in bench, the other a full 4-piece bathroom.
The walkout lower level features a spacious family/media room with another corner gas fireplace and double sliding patio doors that lead to a private patio and green space—ideal for BBQs, outdoor gatherings, or a safe play area for kids.
Enjoy life on the hill, just minutes from shops, schools, and all the amenities you need.
Don’t miss this opportunity—book your private showing today!
Property Details
Price:
$550,000
MLS #:
A2237878
Status:
Active
Beds:
2
Baths:
4
Address:
82, 5810 Patina Drive SW
Type:
Condo
Subtype:
Row/Townhouse
Subdivision:
Patterson
City:
Calgary
Listed Date:
Jul 12, 2025
Province:
AB
Finished Sq Ft:
1,573
Postal Code:
326
Year Built:
1990
Schools
Interior
Appliances
Dishwasher, Dryer, Induction Cooktop, Microwave, Range Hood, Refrigerator, Washer, Window Coverings
Basement
Full, Partially Finished, Walk- Out To Grade
Bathrooms Full
3
Bathrooms Half
1
Laundry Features
In Basement
Pets Allowed
Restrictions
Exterior
Exterior Features
Balcony, Storage
Lot Features
Back Yard, Front Yard, No Neighbours Behind
Parking Features
Single Garage Attached
Parking Total
2
Patio And Porch Features
Deck, Patio
Roof
Clay Tile
Financial
Map
Contact Us
Similar Listings Nearby
- 702, 4270 Norford Avenue NW
Calgary, AB$714,900
1.39 miles away
- 101, 1921 27 Street SW
Calgary, AB$709,900
2.47 miles away
- 112, 8445 Broadcast Avenue SW
Calgary, AB$709,900
1.79 miles away
- 901, 330 26 Avenue SW
Calgary, AB$700,000
4.74 miles away
- 2, 1934 25A Street SW
Calgary, AB$699,900
2.65 miles away
- 2403, 1100 8 Avenue SW
Calgary, AB$699,900
3.66 miles away
- 36 Gladstone Gardens SW
Calgary, AB$699,900
3.44 miles away
- 301, 200 La Caille Place SW
Calgary, AB$699,900
3.90 miles away
- 2, 1523 20 Avenue NW
Calgary, AB$699,888
3.14 miles away
- 1821, 222 Riverfront Avenue SW
Calgary, AB$699,800
4.40 miles away

82, 5810 Patina Drive SW
Calgary, AB
LIGHTBOX-IMAGES

