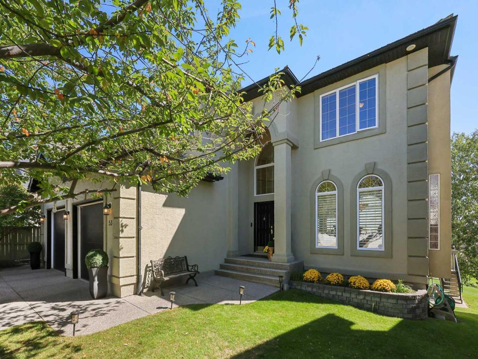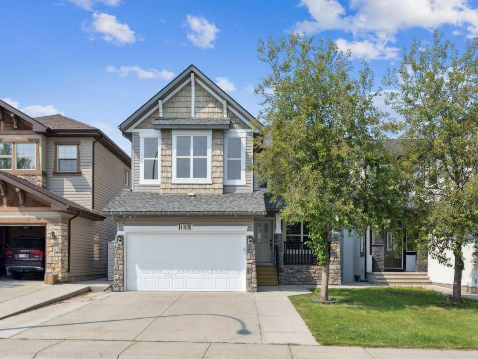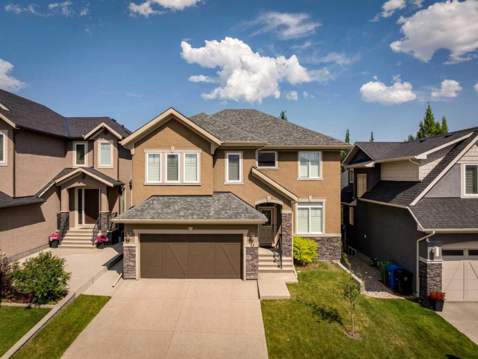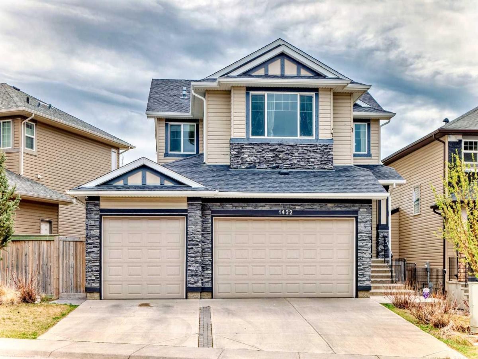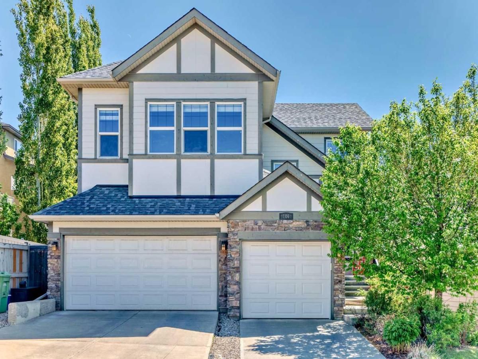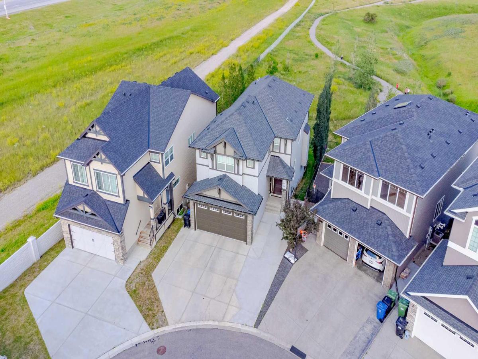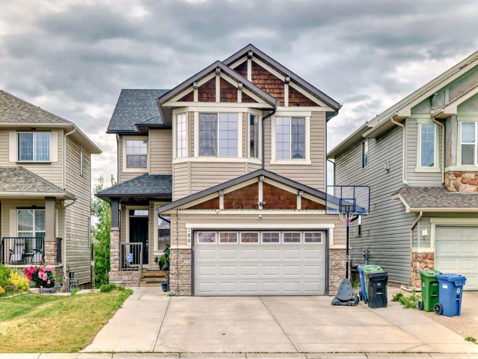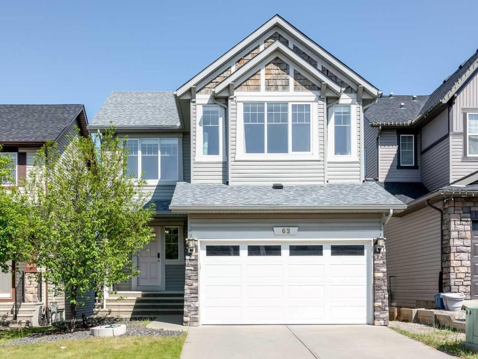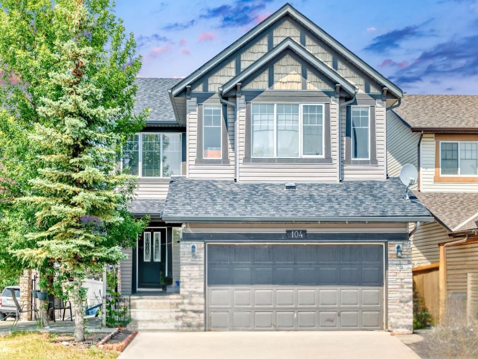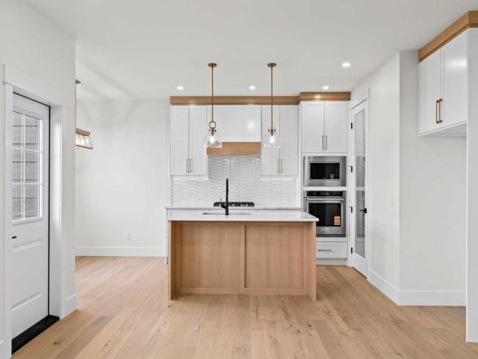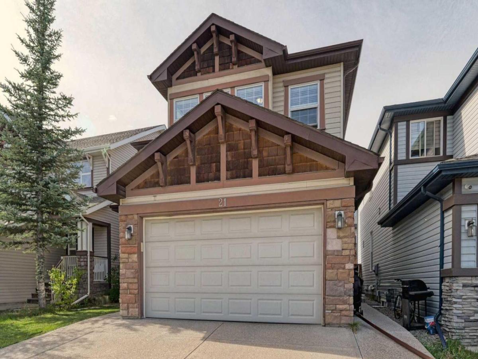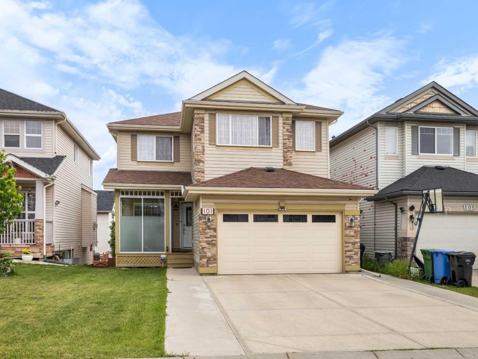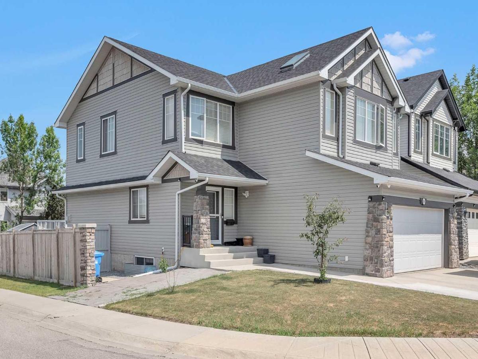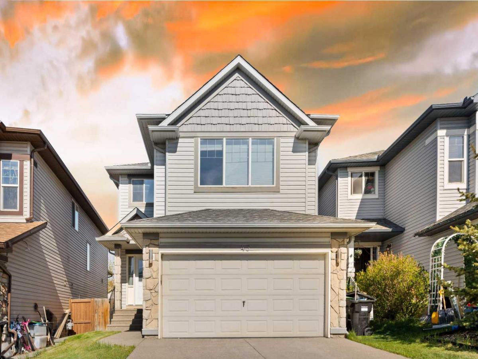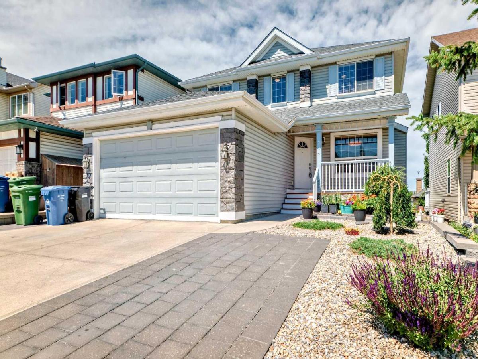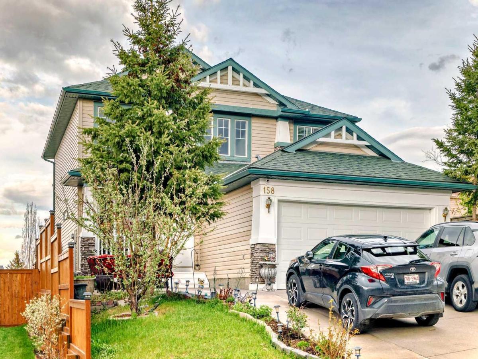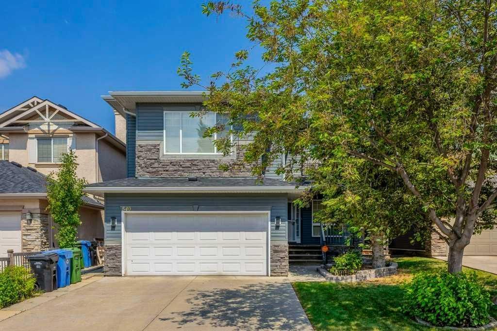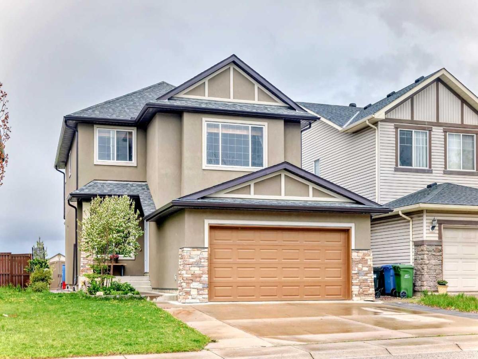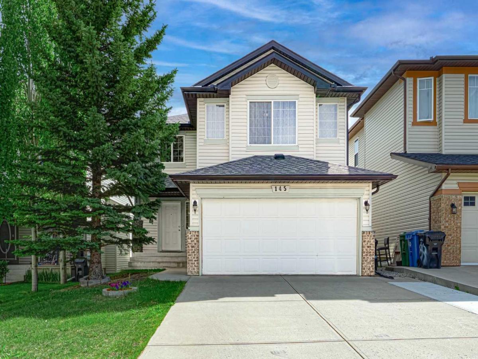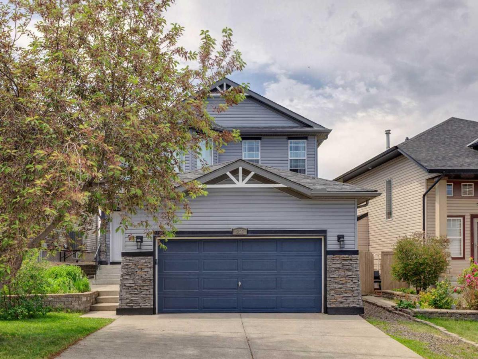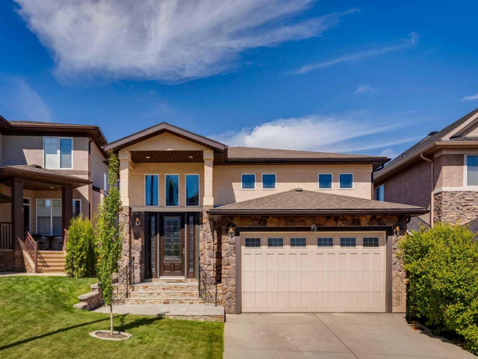Price $50,000 $75,000 $100,000 $150,000 $200,000 $250,000 $300,000 $400,000 $500,000 $600,000 $700,000 $800,000 $900,000 $1,000,000 $1,250,000 $1,500,000 $2,000,000 $3,000,000 $4,000,000 $5,000,000 $6,000,000 $7,000,000 $8,000,000 $9,000,000 $10,000,000 $15,000,000 $20,000,000 $50,000 $75,000 $100,000 $150,000 $200,000 $250,000 $300,000 $400,000 $500,000 $600,000 $700,000 $800,000 $900,000 $1,000,000 $1,250,000 $1,500,000 $2,000,000 $3,000,000 $4,000,000 $5,000,000 $6,000,000 $7,000,000 $8,000,000 $9,000,000 $10,000,000 $15,000,000 $20,000,000
PROP_ADDRESS
PROP_CITY, PROP_STATE
PROP_BEDS / PROP_BATHS
PROP_ACRES
PROP_PRICE
Details Condo
Single Family
$1,389,000 53 Panorama Hills Circle NW
Calgary AB T3K 4T5
$1,388,000 182 Panamount Road NW
Calgary AB T3K0H8
$1,299,900 172 Panatella Crescent NW
Calgary AB T3K 0M5
$1,299,000 44 Panatella Rise NW
Calgary AB T3K 0W9
$1,249,000 84 Panatella Manor NW
Calgary AB T3K 0A7
$1,058,000 1432 Panatella Boulevard NW
Calgary AB T3K 0W2
$1,030,000 106 Panatella View NW
Calgary AB T3K 0N4
$975,000 208 Panton Road NW
Calgary AB T3K 0Z2
$949,999 280 Pantego Road NW
Calgary AB T3K0B9
$925,000 233 Pantego Road NW
Calgary AB T3K 0B9
$925,000 62 Panamount Road NW
Calgary AB T3K 0H6
$900,000 104 Panamount Terrace NW
Calgary AB T3K 0H8
$899,999 167 Panora Way NW
Calgary AB T3K 5N6
$899,786 21 Panamount Street NW
Calgary AB T3K 0H2
$888,800 101 Panamount Manor NW
Calgary AB T3K 6H7
$868,880 188 Panamount Manor NW
Calgary AB T3K 6H9
$850,000 45 Pantego Link NW
Calgary AB T3K 0C4
$849,900 234 Panatella Boulevard NW
Calgary AB T3K 6K2
$819,900 158 Panamount Drive NW
Calgary AB T3K 5L7
$819,900 540 Panatella Court NW
Calgary AB T3K 5Z7
$799,900 137 Pantego Road NW
Calgary AB T3K 0B8
$799,900 145 Panamount Rise NW
Calgary AB T3K 6G1
$777,900 266 Panamount Close NW
Calgary AB T3K 5P6
$760,000 72 Panatella Manor NW
Calgary AB T3K 0A7
The data relating to real estate for sale on this site comes from the Broker Reciprocity (BR) of the Calgary AB. All properties are subject to prior sale, changes, or withdrawal.
This site was last updated Jul-10-2025 11:09:45 pm .

