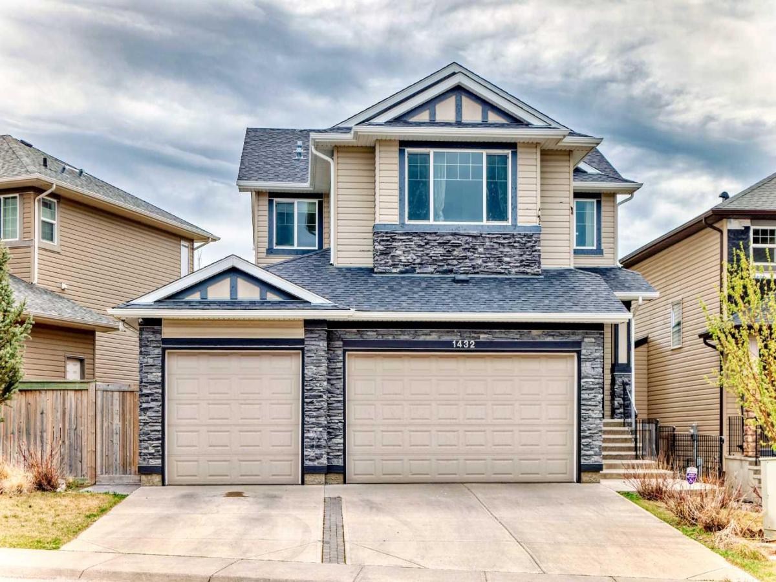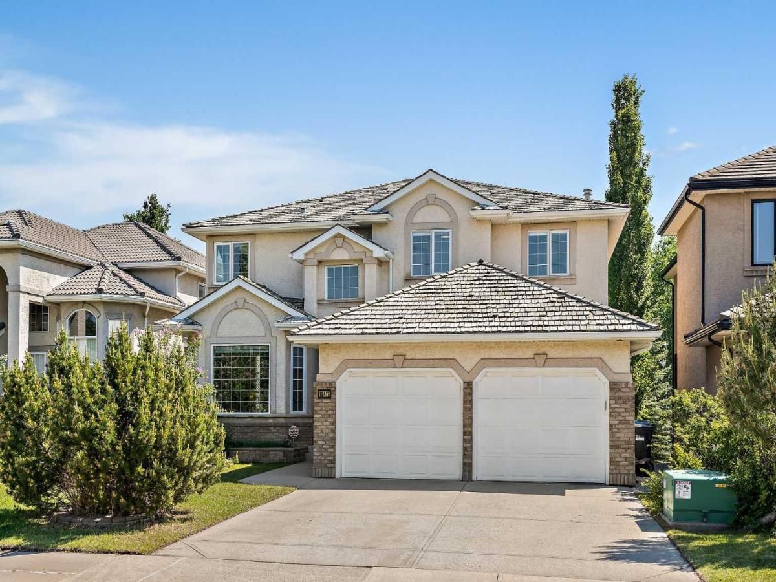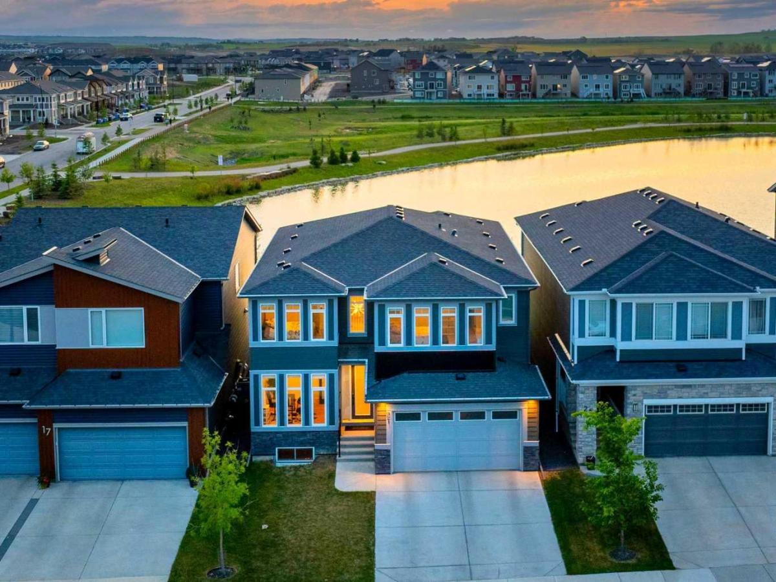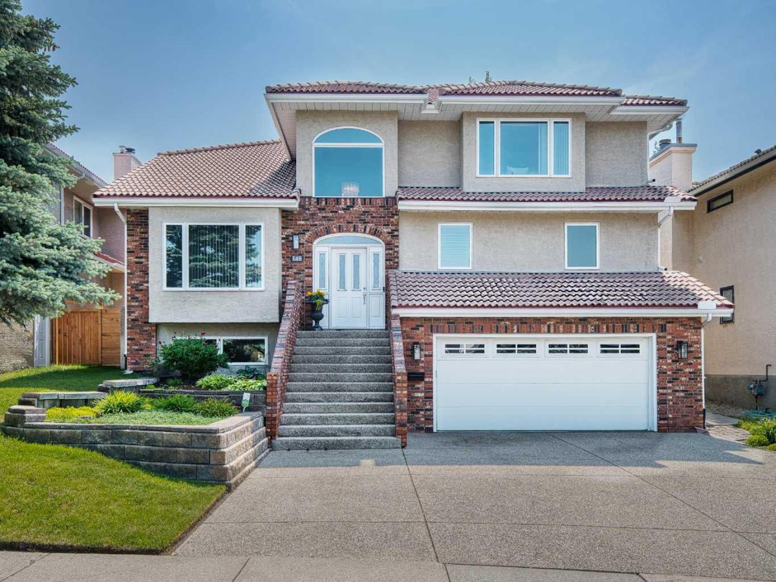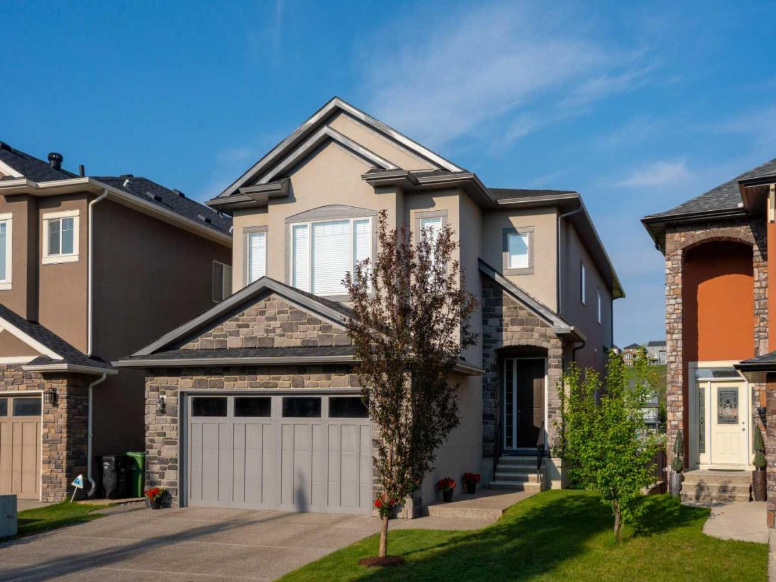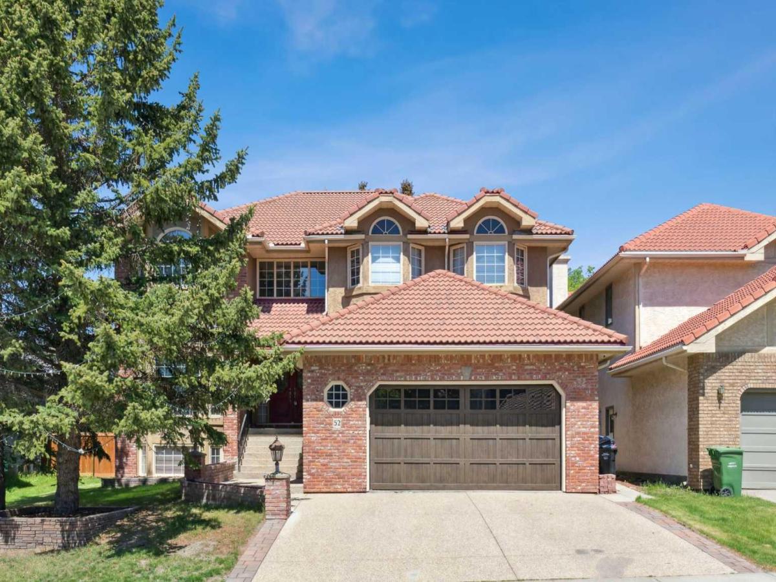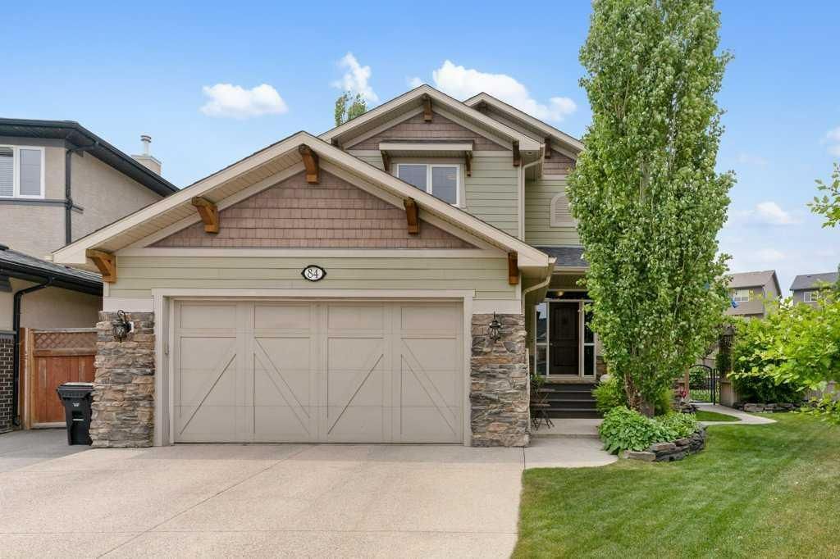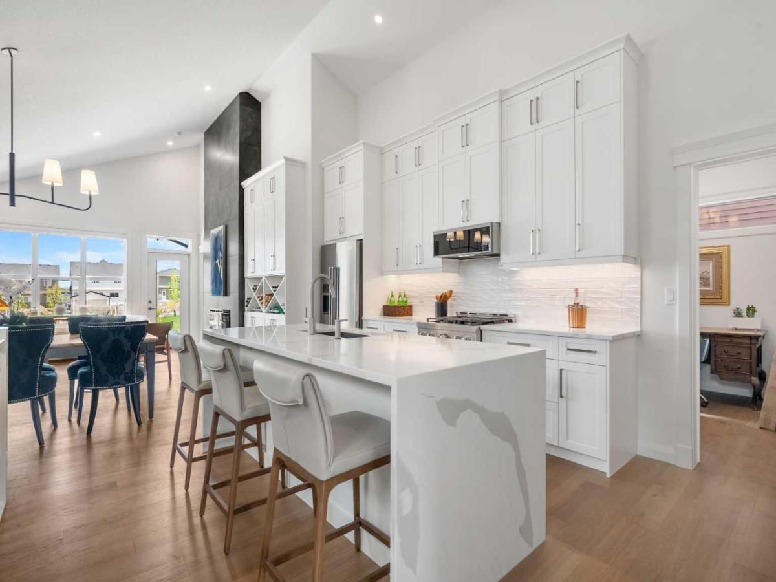Location! Luxury! Lifestyle!
Welcome to this exceptional and beautifully upgraded home, offering over 3,500 square feet of total developed living space, including a fully finished walkout basement and a massive triple attached garage. Built by Cedarglen Homes, this property is located in the highly sought-after community of Panorama Hills—one of Calgary’s most desirable and family-friendly neighborhoods. With over $100,000 in upgrades and central air conditioning, this home combines luxury, functionality, and lasting value.
Upon entering, you are greeted by a bright and open main floor layout featuring 9-foot ceilings, newer paint, and premium finishes throughout. At the heart of the home is a truly impressive chef’s kitchen, boasting a huge granite island with breakfast bar, high-end stainless steel appliances including a Wolf five-burner gas cooktop, built-in oven, and microwave. An abundance of cabinetry and a spacious walk-through pantry offer convenience and storage, while the adjacent mudroom and laundry room—complete with built-in cabinetry—provide direct access to the oversized garage.
The main level also features an elegant dining area and a welcoming living room centered around a beautiful gas fireplace with custom built-in shelving, perfect for both entertaining guests and quiet evenings at home.
Upstairs, you’ll find a large bonus room ideal for family movie nights or a kids'' play zone. There are three generous bedrooms, including a stunning Master bedroom with a walk-in closet and a spa-like five-piece ensuite featuring dual vanities, a deep soaker tub, glass-enclosed shower, and in-floor heated tile flooring. All bathrooms throughout the home include in-floor heating for year-round comfort.
The walkout basement is fully developed and adds incredible space and versatility. It features a spacious games or gym area, a cozy recreation room with a second fireplace, a full bathroom with a steam shower, and a large fourth bedroom. A unique interior staircase provides direct access from the basement to the garage, offering exceptional convenience and flexibility.
The triple attached garage is both functional and stylish, finished with epoxy flooring and plenty of space for vehicles, storage, or even a workshop.
This property is a perfect blend of elegance, thoughtful design, and high-end upgrades—making it ideal for families, professionals, or anyone seeking a refined lifestyle in a vibrant, established community. With close proximity to schools, parks, shopping, transit, and major roadways, this truly is a must-see home in Panorama Hills. Next to Buffalo Rubbing Stone school. Easy to access Stoney Trail, Deerfoot Trail, 15 mins to Airport or Cross Iron Mills, 20 mins to Downtown. Call today before it''s gone.
Welcome to this exceptional and beautifully upgraded home, offering over 3,500 square feet of total developed living space, including a fully finished walkout basement and a massive triple attached garage. Built by Cedarglen Homes, this property is located in the highly sought-after community of Panorama Hills—one of Calgary’s most desirable and family-friendly neighborhoods. With over $100,000 in upgrades and central air conditioning, this home combines luxury, functionality, and lasting value.
Upon entering, you are greeted by a bright and open main floor layout featuring 9-foot ceilings, newer paint, and premium finishes throughout. At the heart of the home is a truly impressive chef’s kitchen, boasting a huge granite island with breakfast bar, high-end stainless steel appliances including a Wolf five-burner gas cooktop, built-in oven, and microwave. An abundance of cabinetry and a spacious walk-through pantry offer convenience and storage, while the adjacent mudroom and laundry room—complete with built-in cabinetry—provide direct access to the oversized garage.
The main level also features an elegant dining area and a welcoming living room centered around a beautiful gas fireplace with custom built-in shelving, perfect for both entertaining guests and quiet evenings at home.
Upstairs, you’ll find a large bonus room ideal for family movie nights or a kids'' play zone. There are three generous bedrooms, including a stunning Master bedroom with a walk-in closet and a spa-like five-piece ensuite featuring dual vanities, a deep soaker tub, glass-enclosed shower, and in-floor heated tile flooring. All bathrooms throughout the home include in-floor heating for year-round comfort.
The walkout basement is fully developed and adds incredible space and versatility. It features a spacious games or gym area, a cozy recreation room with a second fireplace, a full bathroom with a steam shower, and a large fourth bedroom. A unique interior staircase provides direct access from the basement to the garage, offering exceptional convenience and flexibility.
The triple attached garage is both functional and stylish, finished with epoxy flooring and plenty of space for vehicles, storage, or even a workshop.
This property is a perfect blend of elegance, thoughtful design, and high-end upgrades—making it ideal for families, professionals, or anyone seeking a refined lifestyle in a vibrant, established community. With close proximity to schools, parks, shopping, transit, and major roadways, this truly is a must-see home in Panorama Hills. Next to Buffalo Rubbing Stone school. Easy to access Stoney Trail, Deerfoot Trail, 15 mins to Airport or Cross Iron Mills, 20 mins to Downtown. Call today before it''s gone.
Property Details
Price:
$1,058,000
MLS #:
A2219383
Status:
Active
Beds:
4
Baths:
4
Address:
1432 Panatella Boulevard NW
Type:
Single Family
Subtype:
Detached
Subdivision:
Panorama Hills
City:
Calgary
Listed Date:
May 9, 2025
Province:
AB
Finished Sq Ft:
2,402
Postal Code:
302
Lot Size:
5,941 sqft / 0.14 acres (approx)
Year Built:
2011
Schools
Interior
Appliances
Built- In Oven, Dishwasher, Dryer, Gas Stove, Range Hood, Refrigerator, Washer
Basement
Finished, See Remarks, Walk- Out To Grade
Bathrooms Full
3
Bathrooms Half
1
Laundry Features
Main Level, Multiple Locations
Exterior
Exterior Features
Private Yard
Lot Features
Irregular Lot
Parking Features
Driveway, Garage Faces Front, Triple Garage Attached
Parking Total
6
Patio And Porch Features
Deck
Roof
Asphalt Shingle
Financial
Map
Contact Us
Similar Listings Nearby
- 10417 Hamptons Boulevard NW
Calgary, AB$1,339,900
3.23 miles away
- 228 Hamptons Green NW
Calgary, AB$1,299,999
3.88 miles away
- 172 Panatella Crescent NW
Calgary, AB$1,299,900
0.24 miles away
- 44 Panatella Rise NW
Calgary, AB$1,299,000
0.08 miles away
- 21 Lucas Cove NW
Calgary, AB$1,275,000
1.08 miles away
- 146 Edgeview Road NW
Calgary, AB$1,250,000
4.03 miles away
- 157 Sage Meadows Circle NW
Calgary, AB$1,199,990
1.91 miles away
- 52 Edgeview Road NW
Calgary, AB$1,199,900
3.96 miles away
- 84 Panatella Manor NW
Calgary, AB$1,199,900
0.40 miles away
- 218 Mitchell Heath NW
Calgary, AB$1,199,000
4.08 miles away

1432 Panatella Boulevard NW
Calgary, AB
LIGHTBOX-IMAGES

