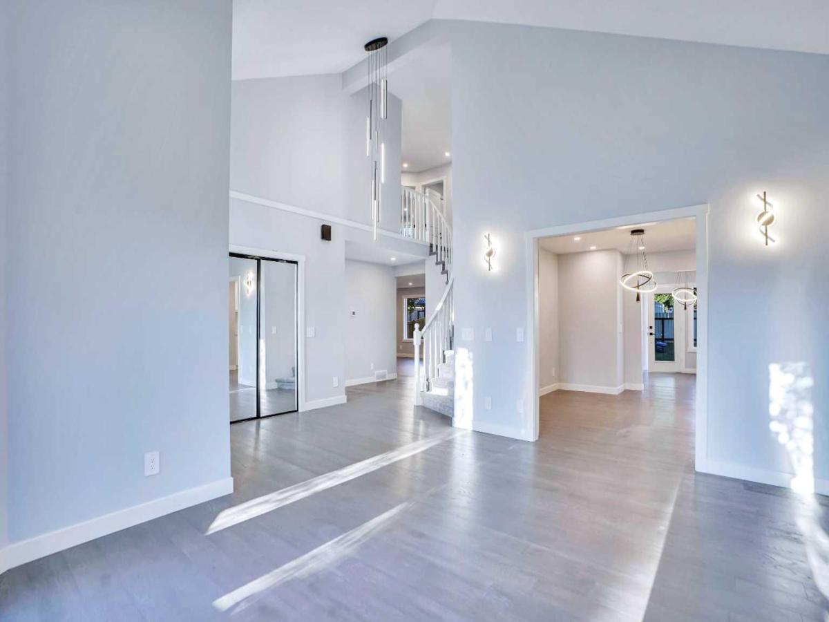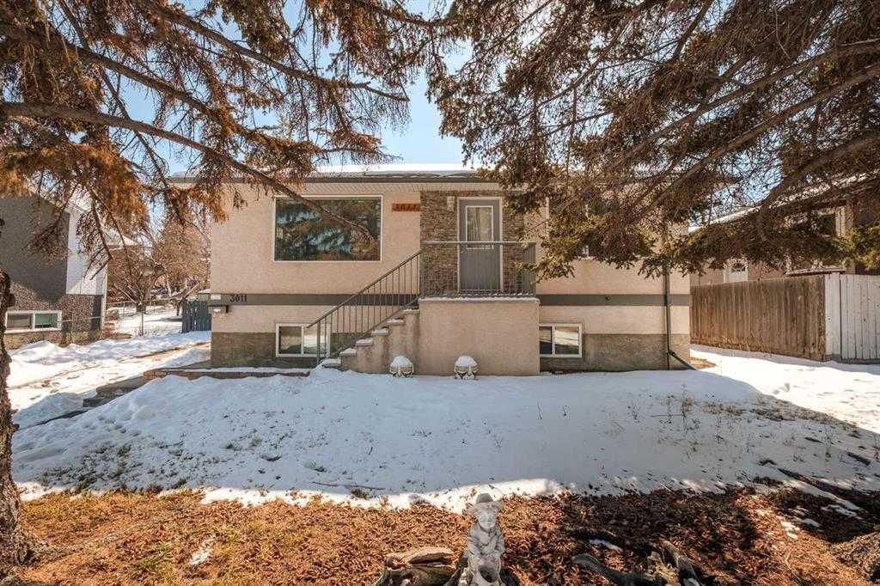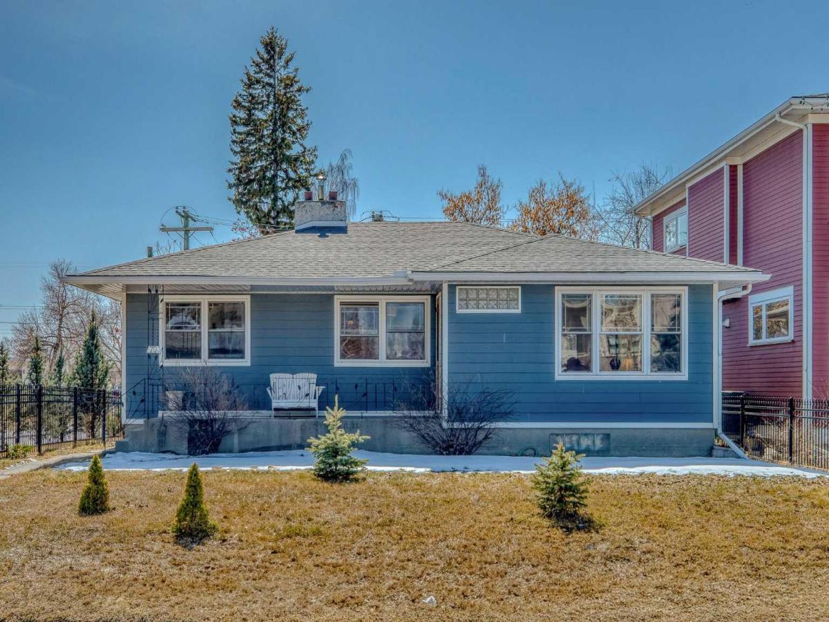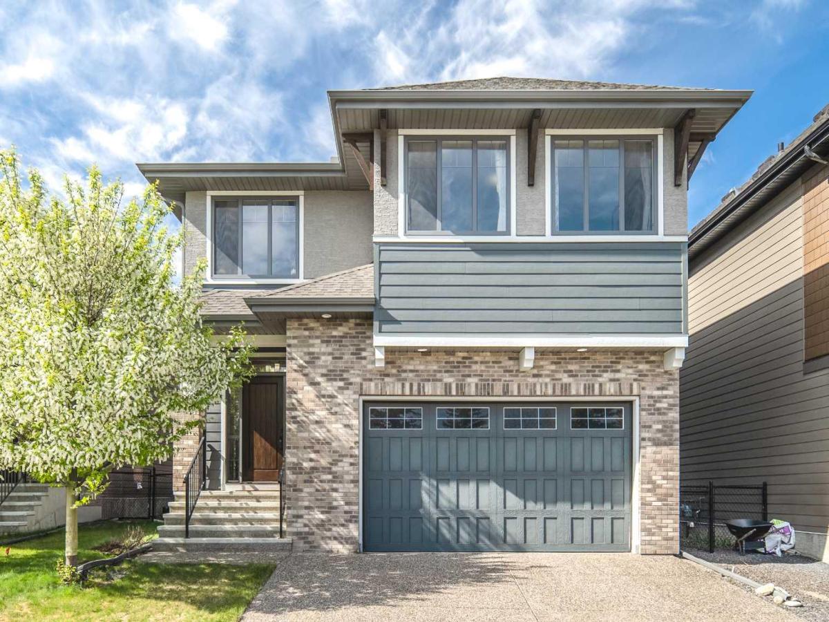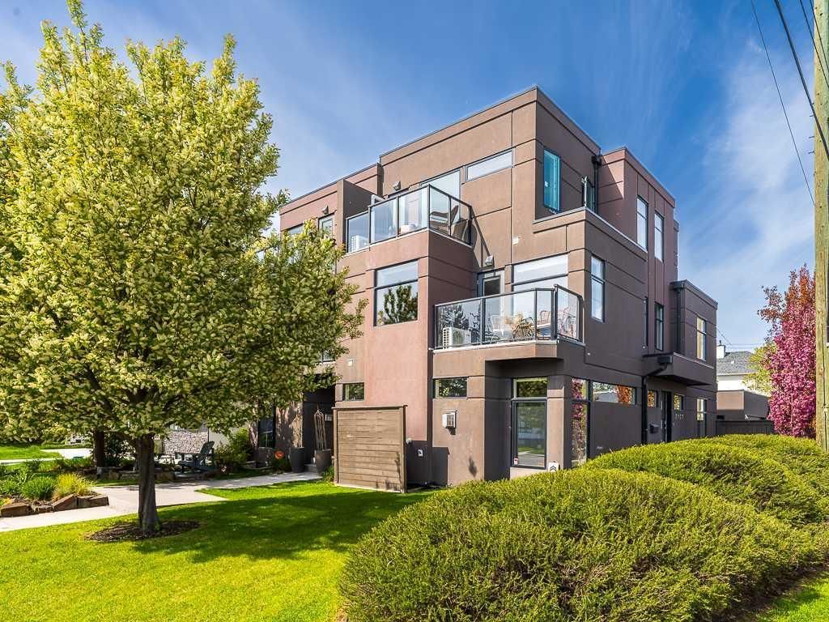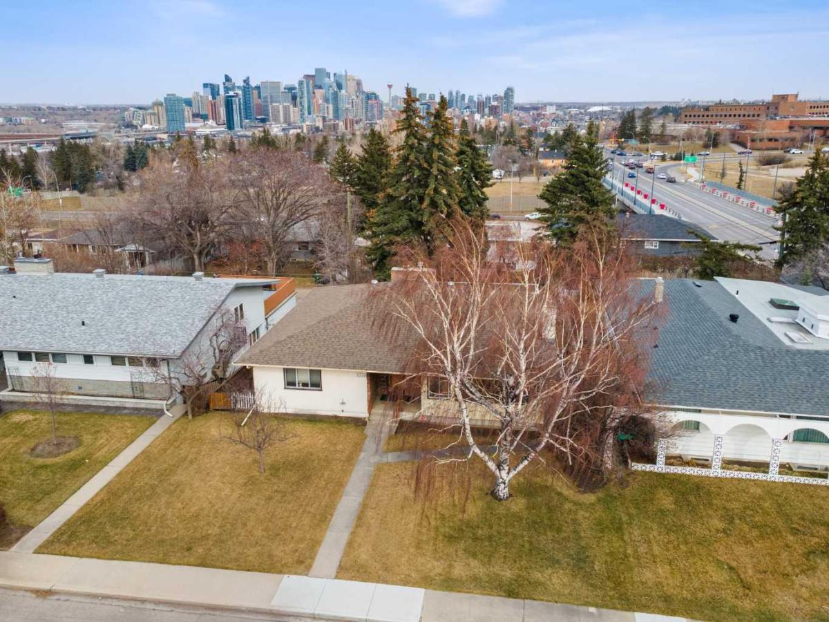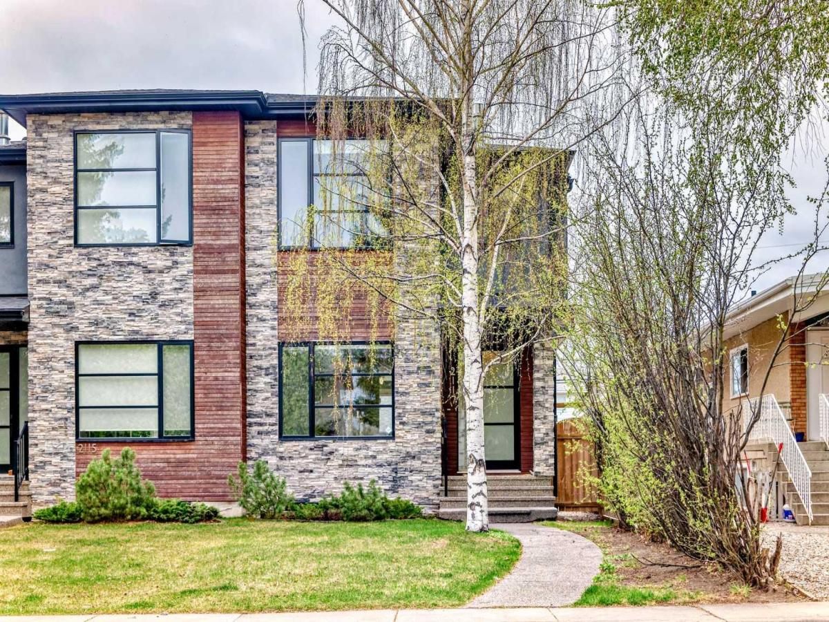There are multiple listings for this address:
Watch the video. Welcome to 3128 Palliser Drive SW – A Rare Gem in the Heart of Oakridge. Nestled in the highly sought-after community of Oakridge, this beautifully maintained bungalow-style home offers the perfect blend of comfort, style, and convenience. Surrounded by mature trees, scenic pathways, and a welcoming neighborhood atmosphere, this residence is ideal for families, professionals, or anyone seeking a peaceful yet connected lifestyle.
With over 2,700 square feet of developed living space, this home features three spacious bedrooms on the main floor, two additional bedrooms in the fully developed basement, and three full bathrooms. The layout includes a generous guest room with vaulted ceilings and a unique loft area with hidden stairs—perfect for a home office or creative retreat. A bright and open family room with large windows offers a warm and inviting setting for both relaxation and entertaining.
The detached garage is insulated and finished with an epoxy-coated floor, adding functionality and visual appeal. Over the past two years, the home has seen significant upgrades including new windows, new appliances, a new furnace, central air conditioning, water tank, fully renovated bathrooms, new front and interior doors, new side fences, washer/dryer, and updated paint throughout. The private backyard serves as a peaceful oasis, ideal for hosting gatherings or simply enjoying a quiet moment outdoors. Located within walking distance to Glenmore Reservoir, South Glenmore Park, and Heritage Park, the home offers endless opportunities for recreation and family outings. It is also conveniently close to the new Costco, major shopping destinations, and a wide array of restaurants. The Oakridge Community Centre enhances the neighborhood experience with amenities like tennis courts, party rental spaces in the community centre, and seasonal programs. With quick access to Southland Drive SW and 90 Avenue SW, commuting to downtown Calgary or anywhere in the city is a breeze, and several public transit routes serve the area for added convenience. Families will appreciate the ideal location near top-rated schools, including Louis Riel School, Nellie McClung School, and John Ware School. This is your opportunity to own an exceptional home in one of Calgary’s most established and desirable neighborhoods—schedule your private showing today.
With over 2,700 square feet of developed living space, this home features three spacious bedrooms on the main floor, two additional bedrooms in the fully developed basement, and three full bathrooms. The layout includes a generous guest room with vaulted ceilings and a unique loft area with hidden stairs—perfect for a home office or creative retreat. A bright and open family room with large windows offers a warm and inviting setting for both relaxation and entertaining.
The detached garage is insulated and finished with an epoxy-coated floor, adding functionality and visual appeal. Over the past two years, the home has seen significant upgrades including new windows, new appliances, a new furnace, central air conditioning, water tank, fully renovated bathrooms, new front and interior doors, new side fences, washer/dryer, and updated paint throughout. The private backyard serves as a peaceful oasis, ideal for hosting gatherings or simply enjoying a quiet moment outdoors. Located within walking distance to Glenmore Reservoir, South Glenmore Park, and Heritage Park, the home offers endless opportunities for recreation and family outings. It is also conveniently close to the new Costco, major shopping destinations, and a wide array of restaurants. The Oakridge Community Centre enhances the neighborhood experience with amenities like tennis courts, party rental spaces in the community centre, and seasonal programs. With quick access to Southland Drive SW and 90 Avenue SW, commuting to downtown Calgary or anywhere in the city is a breeze, and several public transit routes serve the area for added convenience. Families will appreciate the ideal location near top-rated schools, including Louis Riel School, Nellie McClung School, and John Ware School. This is your opportunity to own an exceptional home in one of Calgary’s most established and desirable neighborhoods—schedule your private showing today.
Property Details
Price:
$849,900
MLS #:
A2219272
Status:
Active
Beds:
5
Baths:
3
Address:
3128 Palliser Drive SW
Type:
Single Family
Subtype:
Detached
Subdivision:
Oakridge
City:
Calgary
Listed Date:
May 8, 2025
Province:
AB
Finished Sq Ft:
1,551
Postal Code:
247
Lot Size:
6,512 sqft / 0.15 acres (approx)
Year Built:
1975
Schools
Interior
Appliances
Central Air Conditioner, Dishwasher, Dryer, Electric Stove, Garage Control(s), Microwave
Basement
Finished, Full
Bathrooms Full
3
Laundry Features
In Basement
Exterior
Exterior Features
Private Yard
Lot Features
Back Lane, Back Yard, Landscaped, Low Maintenance Landscape, Private
Parking Features
Double Garage Attached, Insulated, Leased, Oversized
Parking Total
4
Patio And Porch Features
Deck
Roof
Asphalt Shingle
Financial
Map
Contact Us
Similar Listings Nearby
- 194 Woodbriar Circle SW
Calgary, AB$1,100,000
2.04 miles away
- 3011 12 Avenue SW
Calgary, AB$1,100,000
4.84 miles away
- 4940 45th Street SW
Calgary, AB$1,099,999
2.82 miles away
- 703 47 Avenue SW
Calgary, AB$1,099,999
3.57 miles away
- 767 Shawnee Drive SW
Calgary, AB$1,099,900
3.87 miles away
- 3032 37 Street SW
Calgary, AB$1,099,900
3.90 miles away
- 5328 La Salle Crescent SW
Calgary, AB$1,099,900
2.44 miles away
- 283 99 Avenue SE
Calgary, AB$1,099,900
2.99 miles away
- 2424 53 Avenue SW
Calgary, AB$1,099,000
2.50 miles away
- 2601 27 Street SW
Calgary, AB$1,099,000
4.17 miles away

3128 Palliser Drive SW
Calgary, AB
Watch the video. Welcome to 3128 Palliser Drive SW – A Rare Gem in the Heart of Oakridge. Nestled in the highly sought-after community of Oakridge, this beautifully maintained bungalow-style home offers the perfect blend of comfort, style, and convenience. Surrounded by mature trees, scenic pathways, and a welcoming neighborhood atmosphere, this residence is ideal for families, professionals, or anyone seeking a peaceful yet connected lifestyle.
With over 2,700 square feet of developed living space, this home features three spacious bedrooms on the main floor, two additional bedrooms in the fully developed basement, and three full bathrooms. The layout includes a generous guest room with vaulted ceilings and a unique loft area with hidden stairs—perfect for a home office or creative retreat. A bright and open family room with large windows offers a warm and inviting setting for both relaxation and entertaining.
The detached garage is insulated and finished with an epoxy-coated floor, adding functionality and visual appeal. Over the past two years, the home has seen significant upgrades including new windows, new appliances, a new furnace, central air conditioning, water tank, fully renovated bathrooms, new front and interior doors, new side fences, washer/dryer, and updated paint throughout. The private backyard serves as a peaceful oasis, ideal for hosting gatherings or simply enjoying a quiet moment outdoors. Located within walking distance to Glenmore Reservoir, South Glenmore Park, and Heritage Park, the home offers endless opportunities for recreation and family outings. It is also conveniently close to the new Costco, major shopping destinations, and a wide array of restaurants. The Oakridge Community Centre enhances the neighborhood experience with amenities like tennis courts, party rental spaces in the community centre, and seasonal programs. With quick access to Southland Drive SW and 90 Avenue SW, commuting to downtown Calgary or anywhere in the city is a breeze, and several public transit routes serve the area for added convenience. Families will appreciate the ideal location near top-rated schools, including Louis Riel School, Nellie McClung School, and John Ware School. This is your opportunity to own an exceptional home in one of Calgary’s most established and desirable neighborhoods—schedule your private showing today.
With over 2,700 square feet of developed living space, this home features three spacious bedrooms on the main floor, two additional bedrooms in the fully developed basement, and three full bathrooms. The layout includes a generous guest room with vaulted ceilings and a unique loft area with hidden stairs—perfect for a home office or creative retreat. A bright and open family room with large windows offers a warm and inviting setting for both relaxation and entertaining.
The detached garage is insulated and finished with an epoxy-coated floor, adding functionality and visual appeal. Over the past two years, the home has seen significant upgrades including new windows, new appliances, a new furnace, central air conditioning, water tank, fully renovated bathrooms, new front and interior doors, new side fences, washer/dryer, and updated paint throughout. The private backyard serves as a peaceful oasis, ideal for hosting gatherings or simply enjoying a quiet moment outdoors. Located within walking distance to Glenmore Reservoir, South Glenmore Park, and Heritage Park, the home offers endless opportunities for recreation and family outings. It is also conveniently close to the new Costco, major shopping destinations, and a wide array of restaurants. The Oakridge Community Centre enhances the neighborhood experience with amenities like tennis courts, party rental spaces in the community centre, and seasonal programs. With quick access to Southland Drive SW and 90 Avenue SW, commuting to downtown Calgary or anywhere in the city is a breeze, and several public transit routes serve the area for added convenience. Families will appreciate the ideal location near top-rated schools, including Louis Riel School, Nellie McClung School, and John Ware School. This is your opportunity to own an exceptional home in one of Calgary’s most established and desirable neighborhoods—schedule your private showing today.
Property Details
Price:
$815,000
MLS #:
A2234404
Status:
Active
Beds:
5
Baths:
3
Address:
3128 Palliser Drive SW
Type:
Single Family
Subtype:
Detached
Subdivision:
Oakridge
City:
Calgary
Listed Date:
Jun 25, 2025
Province:
AB
Finished Sq Ft:
1,551
Postal Code:
247
Lot Size:
6,512 sqft / 0.15 acres (approx)
Year Built:
1975
Schools
Interior
Appliances
Central Air Conditioner, Dishwasher, Dryer, Electric Stove, Garage Control(s), Microwave
Basement
Finished, Full
Bathrooms Full
3
Laundry Features
In Basement
Exterior
Exterior Features
Private Yard
Lot Features
Back Lane, Back Yard, Landscaped, Low Maintenance Landscape, Private
Parking Features
Double Garage Attached, Insulated, Leased, Oversized
Parking Total
4
Patio And Porch Features
Deck
Roof
Asphalt Shingle
Financial
Map
Contact Us
Similar Listings Nearby
- 3716 44 Street SW
Calgary, AB$1,050,000
3.60 miles away
- 2430 27 Street SW
Calgary, AB$1,050,000
4.22 miles away
- 176 Canterville Drive SW
Calgary, AB$1,050,000
2.88 miles away
- 327 Discovery Place SW
Calgary, AB$1,050,000
3.95 miles away
- 2107 23 Avenue SW
Calgary, AB$1,050,000
4.37 miles away
- 3234 Kinsale Road SW
Calgary, AB$1,050,000
3.69 miles away
- 2239 32 Street SW
Calgary, AB$1,050,000
4.30 miles away
- 3505 41 Street SW
Calgary, AB$1,050,000
3.69 miles away
- 1738 Suffolk Street
Calgary, AB$1,048,800
4.69 miles away
- 2117 51 Avenue SW
Calgary, AB$1,030,000
2.67 miles away
LIGHTBOX-IMAGES


