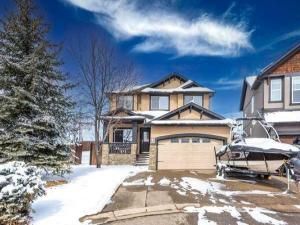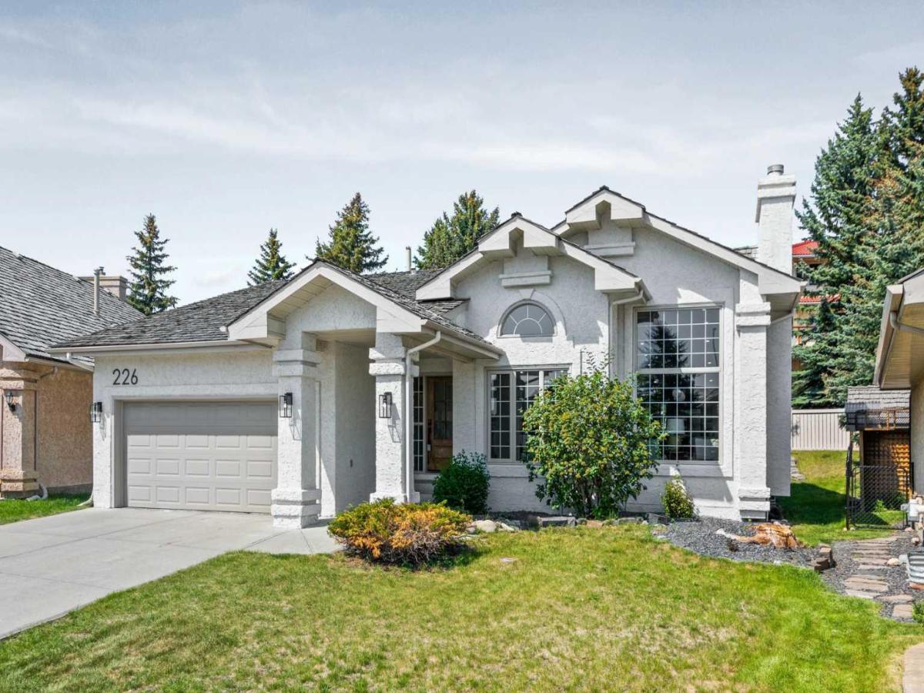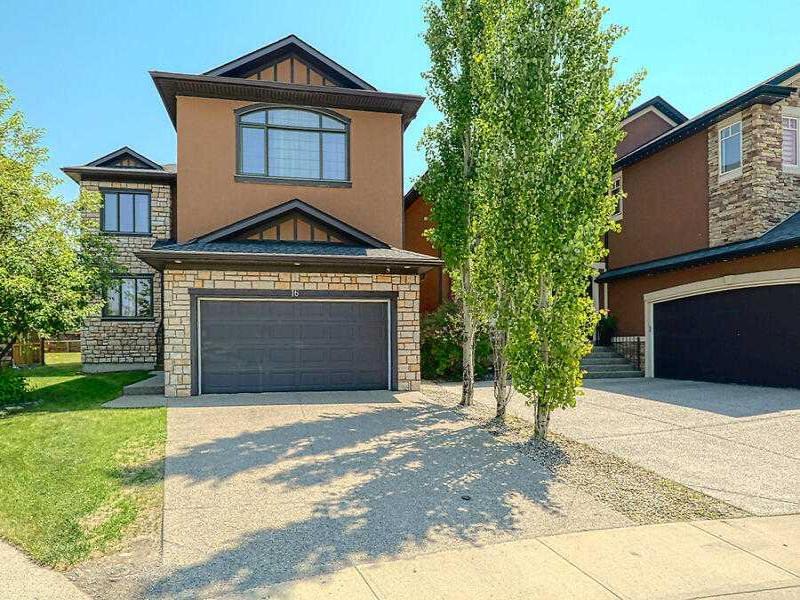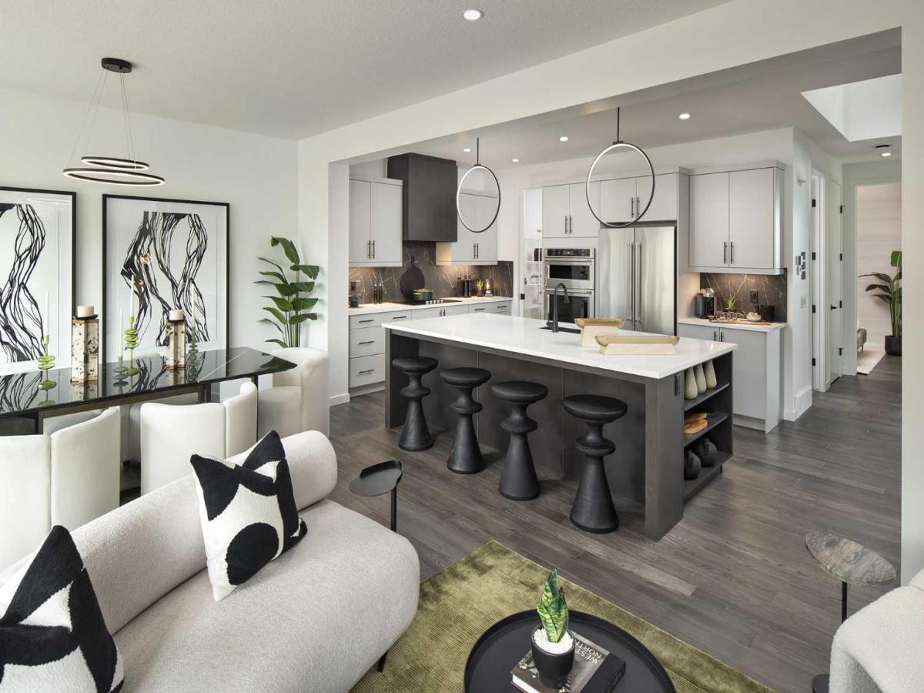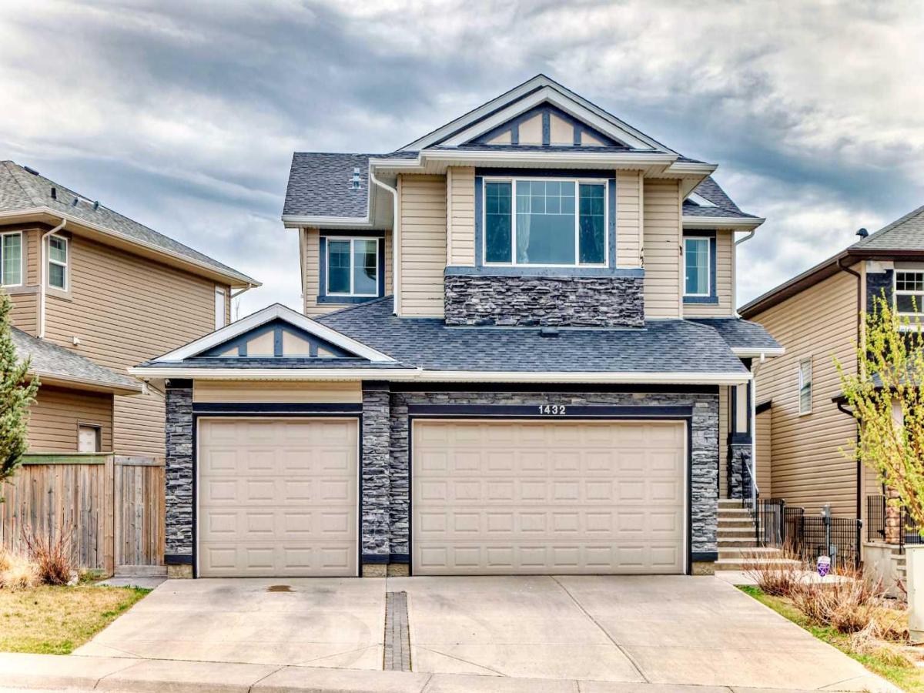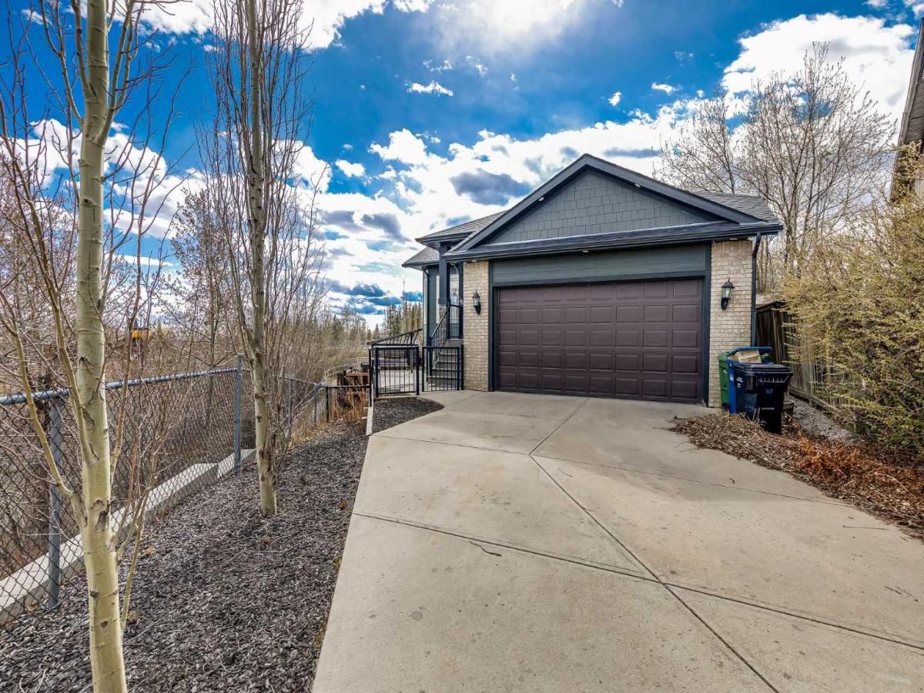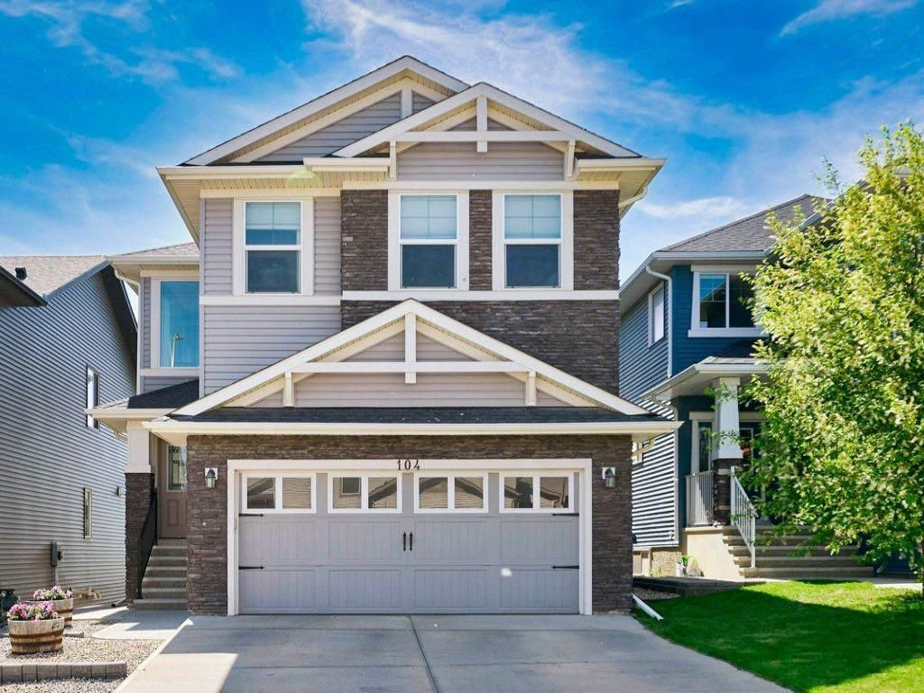Welcome to this beautifully crafted two-storey home, perfectly positioned on a prime corner lot in the prestigious community of Nolan Hill. Built by award-winning Morrison Homes, this nearly 3,000 sq ft residence blends timeless sophistication with thoughtful family living' a rare find that offers unmatched privacy, space, and comfort.
Siding onto the park, this home invites you to unwind on the Lanai-style covered deck, complete with a dual-sided indoor/outdoor fireplace — ideal for hosting gatherings or enjoying quiet evenings sipping your favourite beverage.
Inside, discover an elevated interior design featuring 9-foot ceilings, a gourmet kitchen with quartz countertops, white cabinetry, soft-close drawers, and an upgraded appliance package that includes a built-in oven, microwave, induction cooktop with slide out drawers and a beverage refrigerator. A walk-in pantry provides function without compromising style.
The upper level offers a tranquil retreat: three well-appointed bedrooms plus a full bath and a grand primary suite with a private den/office/nursery, a spa-inspired ensuite with soaker tub and double sink vanity, expansive walk-in closet, and direct access to a walk-through laundry. A central soundproofed bonus room offers the ideal space for entertainment, work, or relaxation.
Additional highlights include: Landscaped/maintenance-free backyard' Extra-large double attached garage' Roughed-in central vacuum, Air conditioning &' high-efficiency furnace' CAT-6 Ethernet wiring throughout for smart home readiness' Hunter Douglas top/down blinds' Engineered hardwood flooring' New washer, dryer, and dishwasher' Basement with roughed-in plumbing ready for your custom touch.
This Nolan Hill property is ideally situated in a quiet school zone for added safety and slower traffic, and there is also direct access to top-tier amenities, parks, trails.
Experience elevated family living with executive flair. Book your showing and discover a residence that truly feels like home.
Siding onto the park, this home invites you to unwind on the Lanai-style covered deck, complete with a dual-sided indoor/outdoor fireplace — ideal for hosting gatherings or enjoying quiet evenings sipping your favourite beverage.
Inside, discover an elevated interior design featuring 9-foot ceilings, a gourmet kitchen with quartz countertops, white cabinetry, soft-close drawers, and an upgraded appliance package that includes a built-in oven, microwave, induction cooktop with slide out drawers and a beverage refrigerator. A walk-in pantry provides function without compromising style.
The upper level offers a tranquil retreat: three well-appointed bedrooms plus a full bath and a grand primary suite with a private den/office/nursery, a spa-inspired ensuite with soaker tub and double sink vanity, expansive walk-in closet, and direct access to a walk-through laundry. A central soundproofed bonus room offers the ideal space for entertainment, work, or relaxation.
Additional highlights include: Landscaped/maintenance-free backyard' Extra-large double attached garage' Roughed-in central vacuum, Air conditioning &' high-efficiency furnace' CAT-6 Ethernet wiring throughout for smart home readiness' Hunter Douglas top/down blinds' Engineered hardwood flooring' New washer, dryer, and dishwasher' Basement with roughed-in plumbing ready for your custom touch.
This Nolan Hill property is ideally situated in a quiet school zone for added safety and slower traffic, and there is also direct access to top-tier amenities, parks, trails.
Experience elevated family living with executive flair. Book your showing and discover a residence that truly feels like home.
Property Details
Price:
$834,900
MLS #:
A2229504
Status:
Active
Beds:
3
Baths:
3
Address:
166 Nolanhurst Way NW
Type:
Single Family
Subtype:
Detached
Subdivision:
Nolan Hill
City:
Calgary
Listed Date:
Jun 28, 2025
Province:
AB
Finished Sq Ft:
2,403
Postal Code:
316
Lot Size:
4,617 sqft / 0.11 acres (approx)
Year Built:
2017
Schools
Interior
Appliances
Dishwasher, Dryer, Electric Oven, Gas Water Heater, Induction Cooktop, Microwave, Range Hood, Refrigerator, Washer, Window Coverings, Wine Refrigerator
Basement
Full, Partially Finished
Bathrooms Full
2
Bathrooms Half
1
Laundry Features
Laundry Room, Upper Level
Exterior
Exterior Features
Covered Courtyard, Other
Lot Features
Back Yard, Corner Lot, Level, Low Maintenance Landscape, Rectangular Lot, See Remarks
Parking Features
Concrete Driveway, Double Garage Attached, Garage Door Opener, Garage Faces Front, Oversized
Parking Total
4
Patio And Porch Features
Covered, Deck
Roof
Asphalt Shingle
Financial
Map
Contact Us
Similar Listings Nearby
- 22 Hidden creek Manor
Calgary, AB$1,080,000
3.17 miles away
- 226 Hawkside Mews NW
Calgary, AB$1,074,000
3.72 miles away
- 203 Edgepark Way NW
Calgary, AB$1,070,000
3.05 miles away
- 116 Ambleside Crescent NW
Calgary, AB$1,069,999
2.80 miles away
- 16 Rockcliff Point NW
Calgary, AB$1,065,000
3.62 miles away
- 149 Mitchell Road NW
Calgary, AB$1,061,900
0.68 miles away
- 1432 Panatella Boulevard NW
Calgary, AB$1,058,000
3.91 miles away
- 24 Royal Highland Court NW
Calgary, AB$1,050,000
3.61 miles away
- 104 Nolanlake View NW
Calgary, AB$1,050,000
0.30 miles away
- 129 Edgebrook Gardens NW
Calgary, AB$1,050,000
3.67 miles away

166 Nolanhurst Way NW
Calgary, AB
LIGHTBOX-IMAGES


