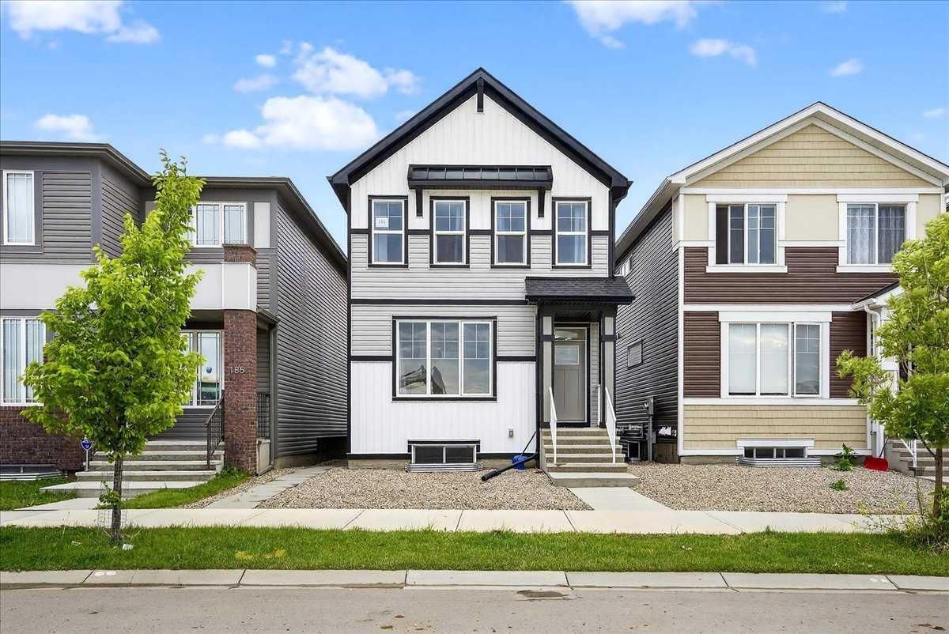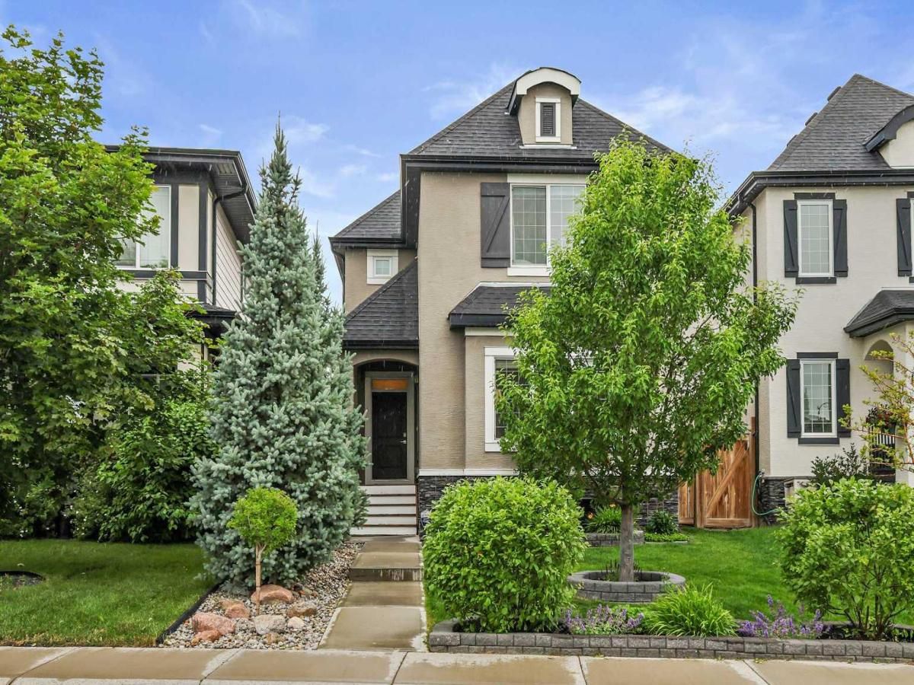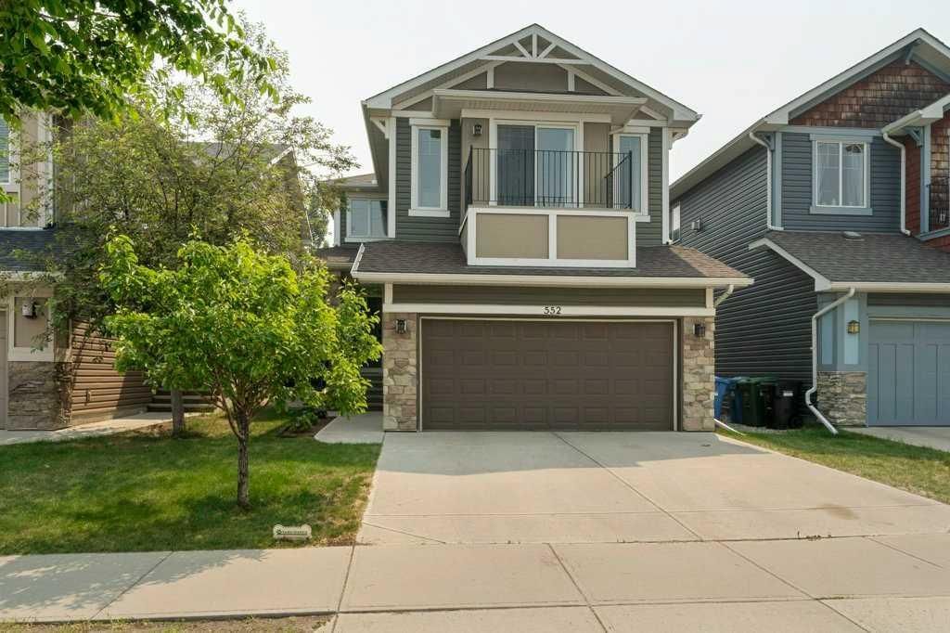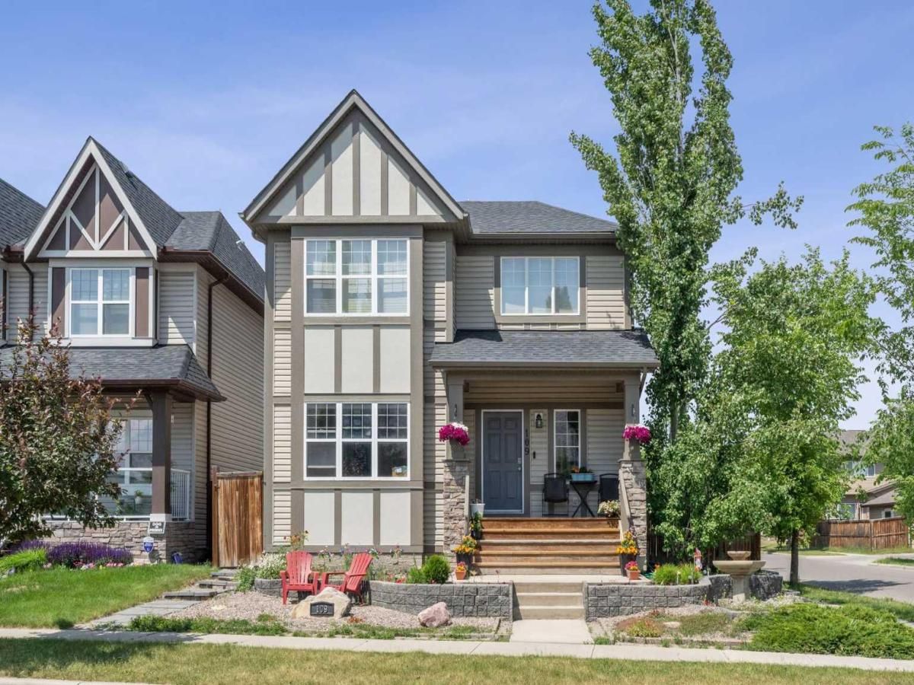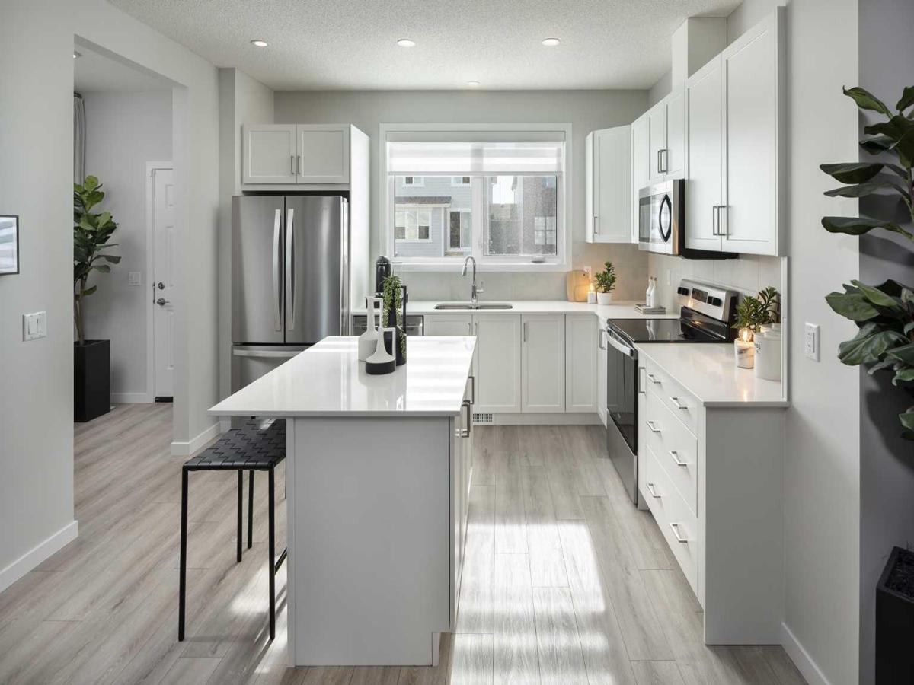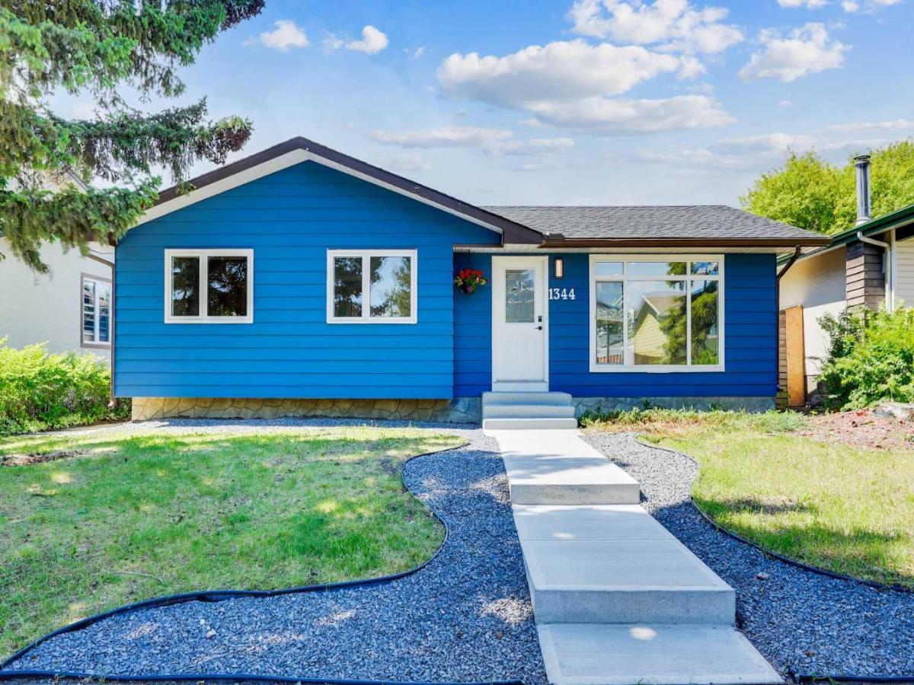Welcome to this stunning home in New Brighton, located in a cul-de-sac just steps from schools, parks, shopping, transit, and more. With tasteful upgrades throughout, this home features a popular open floor plan with a 3-way fireplace, knockdown ceilings, large windows, and architectural details that fill the space with natural light. The kitchen includes a large central island with sink and eating bar, granite countertops, black appliances, tile backsplash, and ample maple cabinetry. Upstairs, find 3 bedrooms, including a primary suite with ensuite and walk-in closet. Additional features include a covered front veranda, oversized 16×9 rear deck, two outdoor parking stalls, BBQ gas line, landscaped front and back yard, large side area could be great for a dog run, and more. New roof in 2021. Come and see this great home. Book your showing with your agent today! Open house Saturday July 12, 11 AM – 1 PM
Property Details
Price:
$559,900
MLS #:
A2238164
Status:
Active
Beds:
3
Baths:
3
Address:
77 New Brighton Heights SE
Type:
Single Family
Subtype:
Detached
Subdivision:
New Brighton
City:
Calgary
Listed Date:
Jul 11, 2025
Province:
AB
Finished Sq Ft:
1,365
Postal Code:
207
Lot Size:
2,927 sqft / 0.07 acres (approx)
Year Built:
2009
Schools
Interior
Appliances
Dishwasher, Electric Stove, Microwave Hood Fan, Refrigerator, Washer/ Dryer, Window Coverings
Basement
Full, Unfinished
Bathrooms Full
2
Bathrooms Half
1
Laundry Features
In Basement
Exterior
Exterior Features
Balcony, B B Q gas line, Dog Run
Lot Features
Back Lane, Back Yard, Cul- De- Sac, Dog Run Fenced In, Landscaped, Rectangular Lot
Parking Features
Alley Access, Parking Pad, R V Access/ Parking, Stall, Unpaved
Parking Total
2
Patio And Porch Features
Patio
Roof
Asphalt Shingle
Financial
Map
Contact Us
Similar Listings Nearby
- 181 Union Avenue SE
Calgary, AB$725,000
3.25 miles away
- 160 Marquis Green SE
Calgary, AB$725,000
1.55 miles away
- 552 Auburn Bay Drive SE
Calgary, AB$724,999
1.59 miles away
- 55 Setonstone Landing SE
Calgary, AB$724,900
3.37 miles away
- 83 Copperstone Boulevard SE
Calgary, AB$724,900
0.62 miles away
- 109 Elgin Meadows Manor SE
Calgary, AB$724,900
0.75 miles away
- 74 Magnolia Street SE
Calgary, AB$724,900
2.29 miles away
- 227 Union Avenue SE
Calgary, AB$723,500
3.23 miles away
- 19843 44 Street SE
Calgary, AB$720,900
2.96 miles away
- 1344 Lake Michigan Crescent SE
Calgary, AB$719,999
4.21 miles away

77 New Brighton Heights SE
Calgary, AB
LIGHTBOX-IMAGES











































