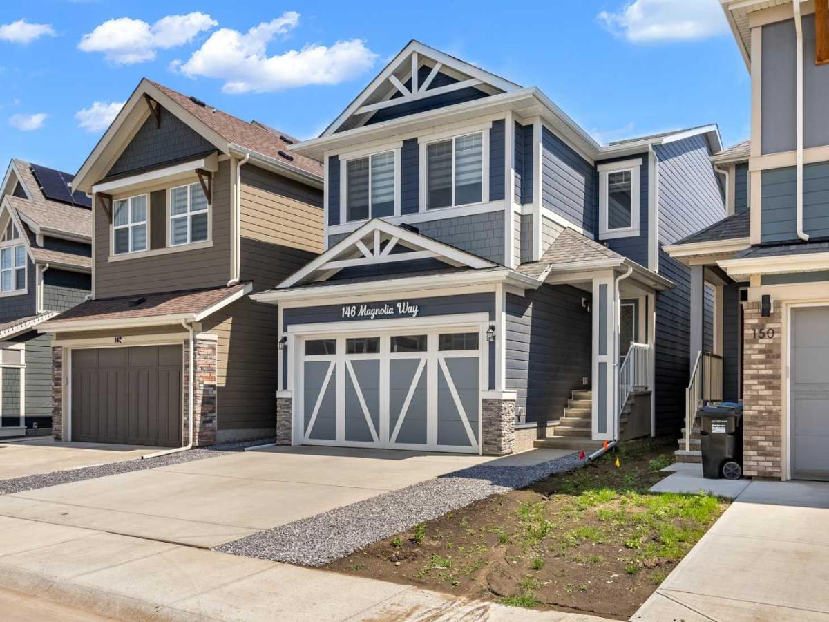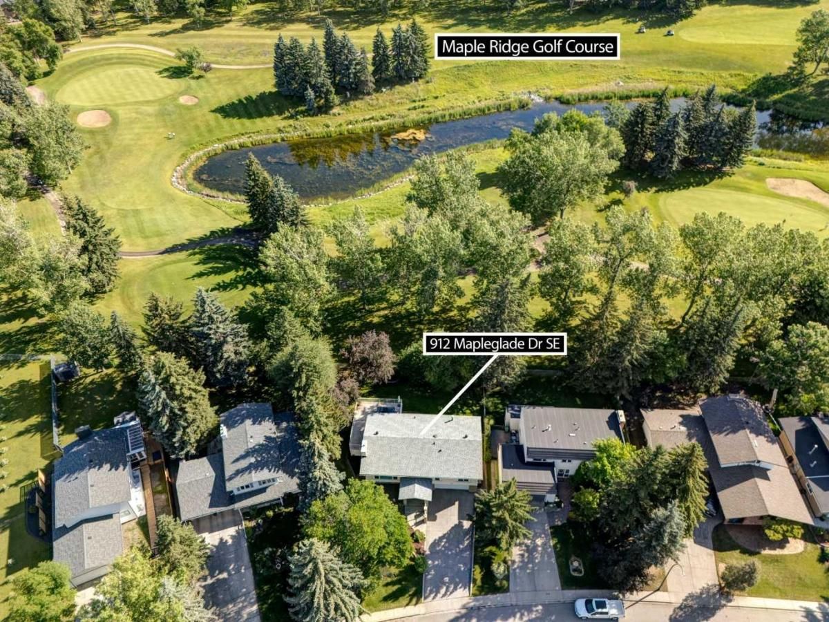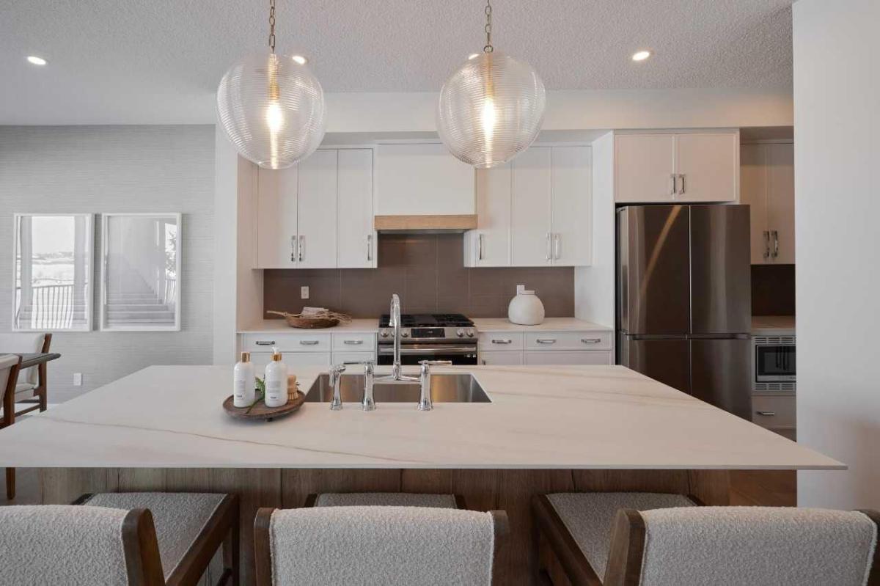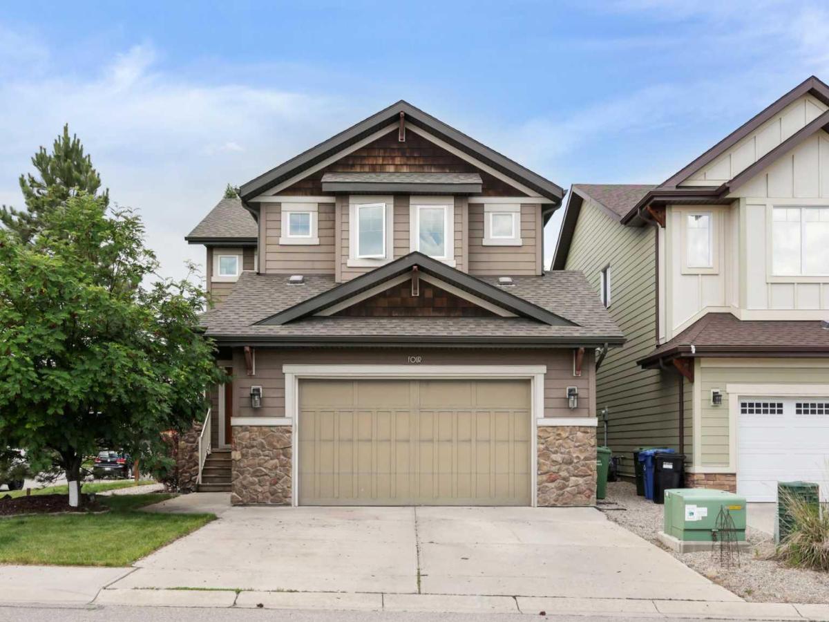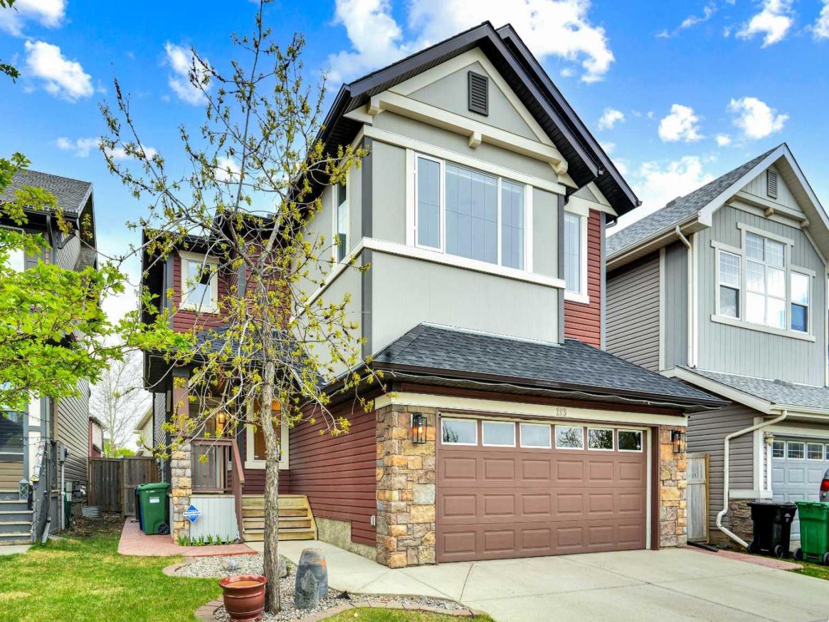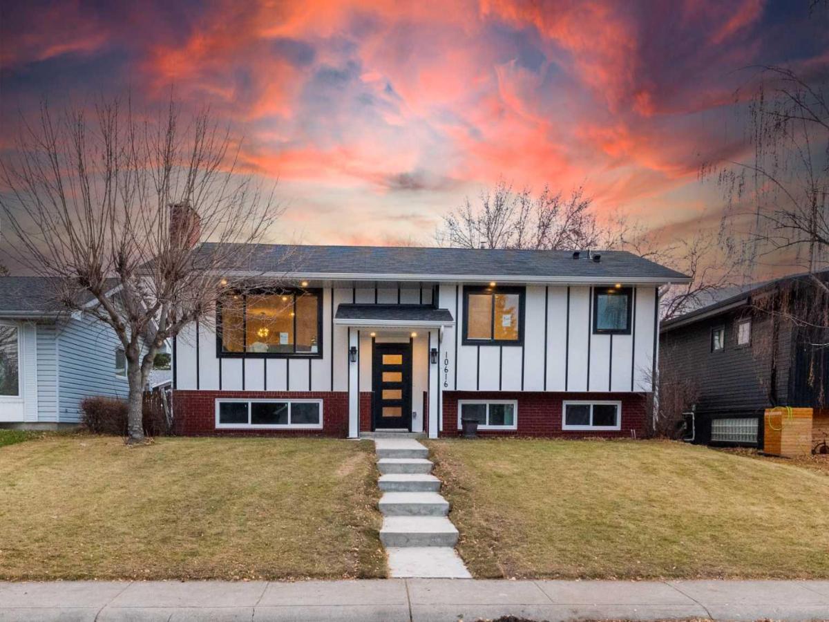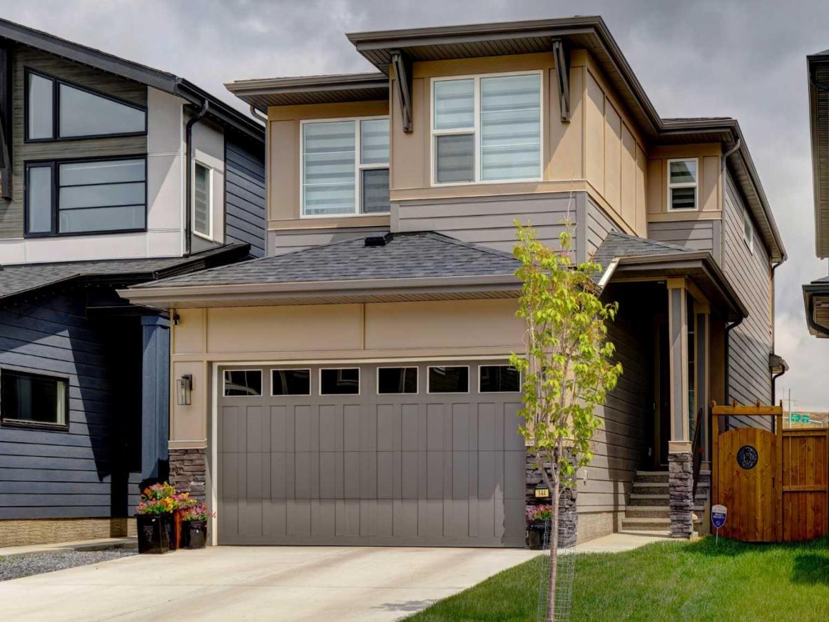Welcome to 2227 Brightoncrest Common SE, located in the sought-after community of New Brighton! This beautifully upgraded 4-bedroom, 3.5-bathroom home offers nearly 2,000 sqft of stylish living space and features gemstone lighting installed on the exterior of the entire home—providing year-round customizable lighting with ease. Step into a bright, open-concept main floor with soaring 9’ ceilings, a spacious living room with a gas fireplace, and a modern kitchen featuring granite countertops, stainless steel appliances, extended full-height cabinetry, and a large central island ideal for gathering.
Enjoy the convenience of a walk-through pantry, main floor laundry, and a finished basement with a bonus room and additional bedroom. The west-facing backyard is a private oasis with a large deck and a beautiful gazebo—perfect for summer evenings and family gatherings.
Additional upgrades include central air conditioning, a double attached garage, quartz counters in the bathrooms, and built-in central vacuum. Located on a quiet street close to parks, schools, and amenities, this turn-key home truly has it all!
Enjoy the convenience of a walk-through pantry, main floor laundry, and a finished basement with a bonus room and additional bedroom. The west-facing backyard is a private oasis with a large deck and a beautiful gazebo—perfect for summer evenings and family gatherings.
Additional upgrades include central air conditioning, a double attached garage, quartz counters in the bathrooms, and built-in central vacuum. Located on a quiet street close to parks, schools, and amenities, this turn-key home truly has it all!
Property Details
Price:
$734,500
MLS #:
A2239733
Status:
Active
Beds:
4
Baths:
4
Address:
2227 Brightoncrest Common SE
Type:
Single Family
Subtype:
Detached
Subdivision:
New Brighton
City:
Calgary
Listed Date:
Jul 16, 2025
Province:
AB
Finished Sq Ft:
1,923
Postal Code:
208
Lot Size:
4,359 sqft / 0.10 acres (approx)
Year Built:
2013
Schools
Interior
Appliances
Central Air Conditioner, Dishwasher, Electric Oven, Garage Control(s), Microwave Hood Fan, Refrigerator, Washer/ Dryer, Window Coverings
Basement
Finished, Full
Bathrooms Full
3
Bathrooms Half
1
Laundry Features
Main Level
Exterior
Exterior Features
B B Q gas line, Garden, Lighting, Private Yard
Lot Features
Back Yard, Cleared, Front Yard, Garden, Gazebo, Landscaped, Level, Rectangular Lot, Yard Lights
Parking Features
Double Garage Attached
Parking Total
4
Patio And Porch Features
Deck, Pergola
Roof
Asphalt Shingle
Financial
Map
Contact Us
Similar Listings Nearby
- 146 Magnolia Way SE
Calgary, AB$950,000
2.98 miles away
- 912 Mapleglade Drive SE
Calgary, AB$950,000
4.51 miles away
- 4 Cranarch Bay SE
Calgary, AB$950,000
3.62 miles away
- 72 Quarry Drive SE
Calgary, AB$949,900
3.79 miles away
- 120 Mallard Grove SE
Calgary, AB$949,900
3.81 miles away
- 4 Auburn Sound Court SE
Calgary, AB$949,900
2.56 miles away
- 193 Auburn Bay Boulevard SE
Calgary, AB$939,900
2.85 miles away
- 2 Cranridge Heights SE
Calgary, AB$939,000
3.43 miles away
- 10616 Mapleglen Crescent SE
Calgary, AB$935,000
4.66 miles away
- 144 Cranbrook Gardens SE
Calgary, AB$935,000
4.62 miles away

2227 Brightoncrest Common SE
Calgary, AB
LIGHTBOX-IMAGES

