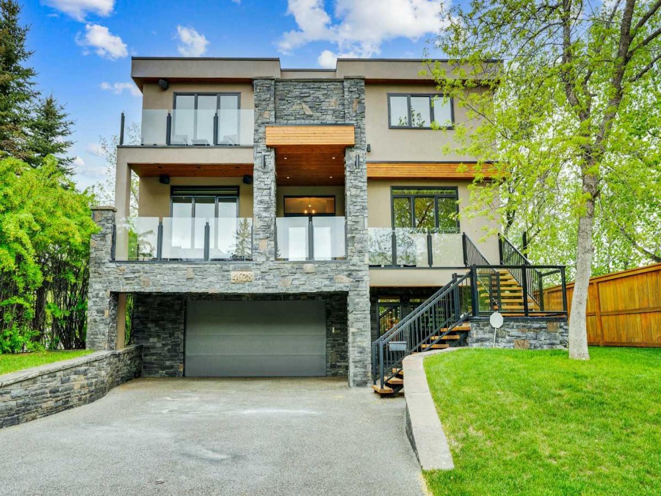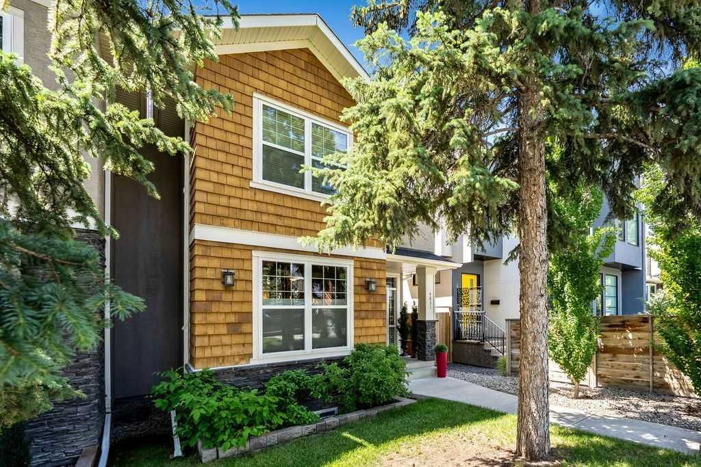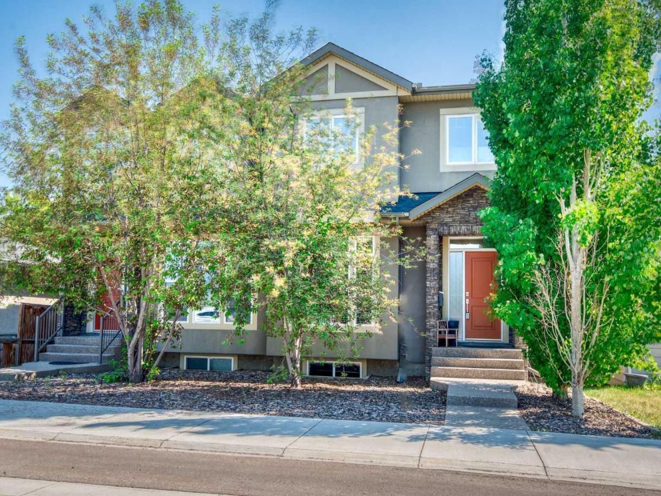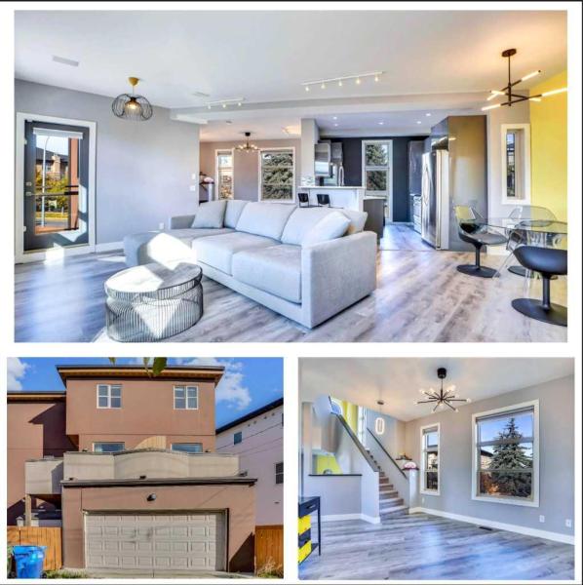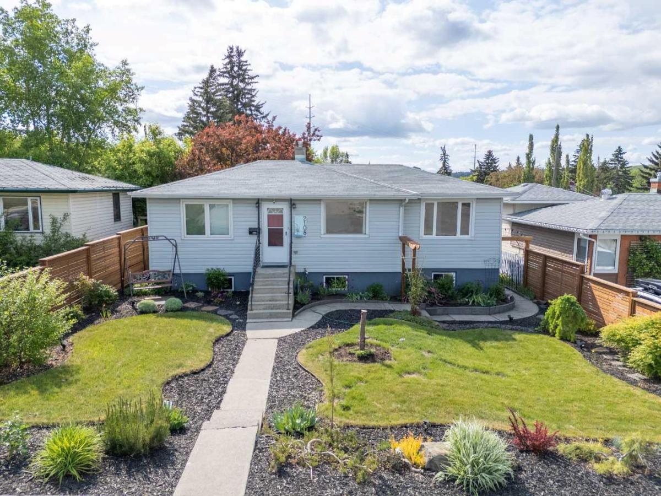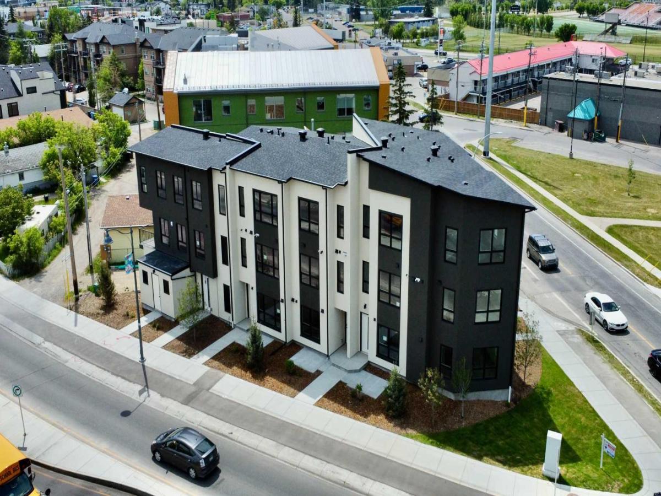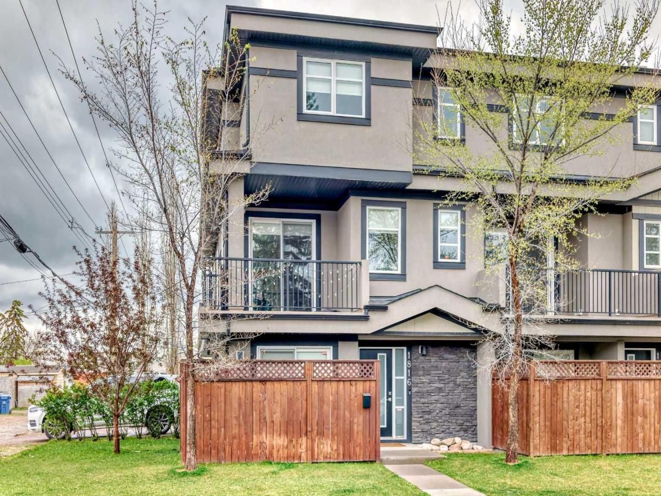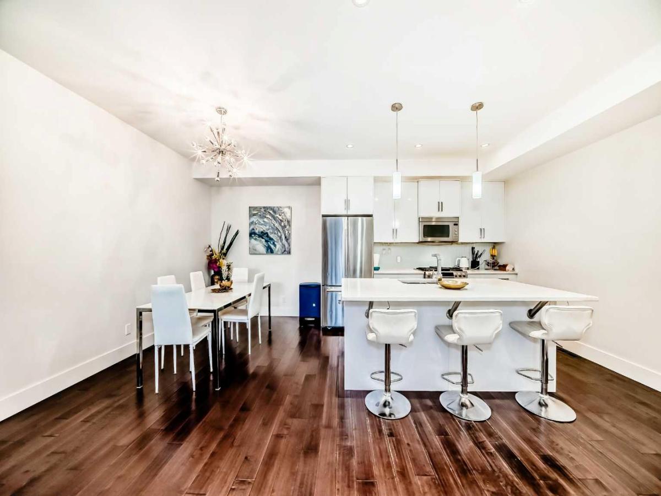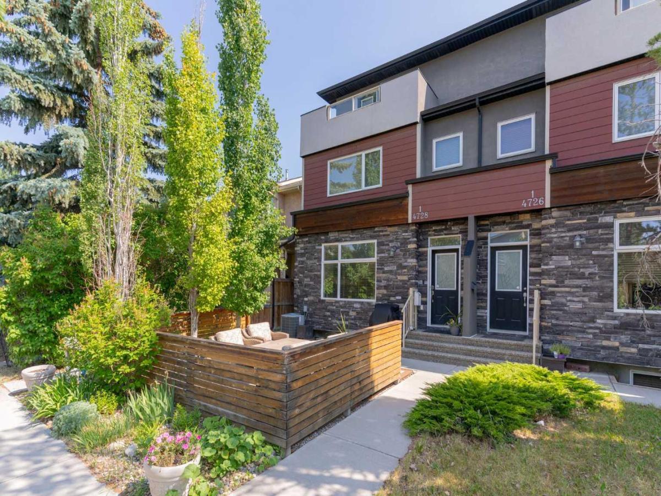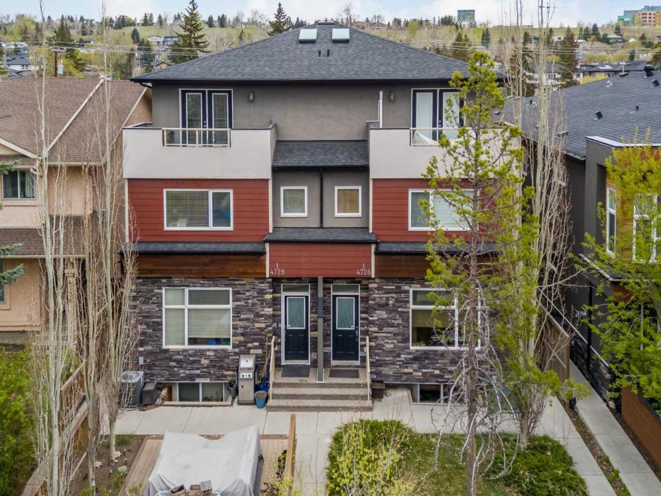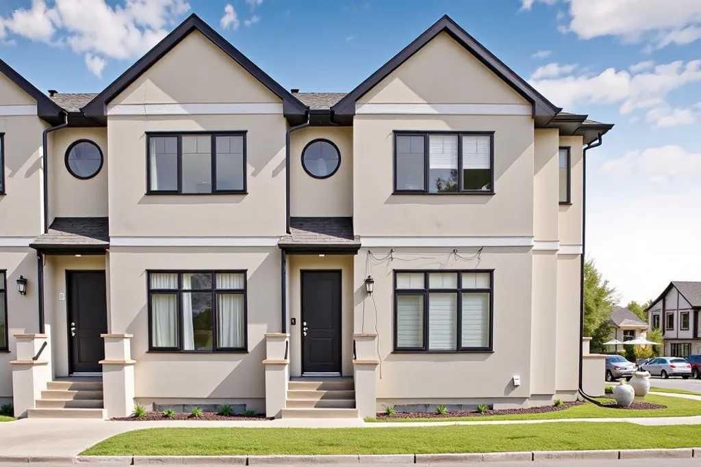Price $50,000 $75,000 $100,000 $150,000 $200,000 $250,000 $300,000 $400,000 $500,000 $600,000 $700,000 $800,000 $900,000 $1,000,000 $1,250,000 $1,500,000 $2,000,000 $3,000,000 $4,000,000 $5,000,000 $6,000,000 $7,000,000 $8,000,000 $9,000,000 $10,000,000 $15,000,000 $20,000,000 $50,000 $75,000 $100,000 $150,000 $200,000 $250,000 $300,000 $400,000 $500,000 $600,000 $700,000 $800,000 $900,000 $1,000,000 $1,250,000 $1,500,000 $2,000,000 $3,000,000 $4,000,000 $5,000,000 $6,000,000 $7,000,000 $8,000,000 $9,000,000 $10,000,000 $15,000,000 $20,000,000
PROP_ADDRESS
PROP_CITY, PROP_STATE
PROP_BEDS / PROP_BATHS
PROP_ACRES
PROP_PRICE
Details Condo
Single Family
$2,090,000 4840 22 Avenue NW
Calgary AB T3B 0Y5
$1,949,900 4628 Montgomery Avenue NW
Calgary AB T3B 0L3
$1,249,800 4744 Montalban Drive NW
Calgary AB T3B1E5
$1,198,000 4538 Montgomery Avenue NW
Calgary AB T3B 0K9
$1,075,000 5017 22 Avenue NW
Calgary AB T3B 0Y8
$1,060,000 4709 19 Avenue NW
Calgary AB T2B 0S5
$975,000 4427 21 Avenue NW
Calgary AB T3B 0W1
$949,000 5030 20 Avenue NW
Calgary AB T3B 0V7
$889,000 4410 17 Avenue NW
Calgary AB T3B 0N8
$859,900 4831 21 Avenue NW
Calgary AB T3B 0W8
$814,900 4826 Bowness Road NW
Calgary AB T3B 0B7
$799,000 4620 15 Avenue NW
Calgary AB T3B 0L7
$795,000 4735 17 Avenue NW
Calgary AB T3B 0P4
$779,900 4908 23 Avenue NW
Calgary AB T3B 0Z7
$759,900 2108 52 Street NW
Calgary AB T3B 1C4
$730,000 4907 Bowness Road NW
Calgary AB T3B 1H1
$695,000 4909 Bowness Road NW
Calgary AB T3B 1H1
$689,900 1816 47 Street NW
Calgary AB T3B 0P5
$682,500 1812 47 Street NW
Calgary AB T3B 0P5
$679,000 1, 4728 17 Avenue NW
Calgary AB T3B 0P5
$675,000 36 Bow Landing NW
Calgary AB T3B 5J8
$665,000 3, 4612 17 Avenue NW
Calgary AB T3B 0P3
$665,000 2, 4726 17 Avenue NW
Calgary AB T3B 0P5
$614,900 1910 48 Street NW
Calgary AB T3B 6K4
The data relating to real estate for sale on this site comes from the Broker Reciprocity (BR) of the Calgary AB. All properties are subject to prior sale, changes, or withdrawal.
This site was last updated Jul-18-2025 6:14:17 pm .

