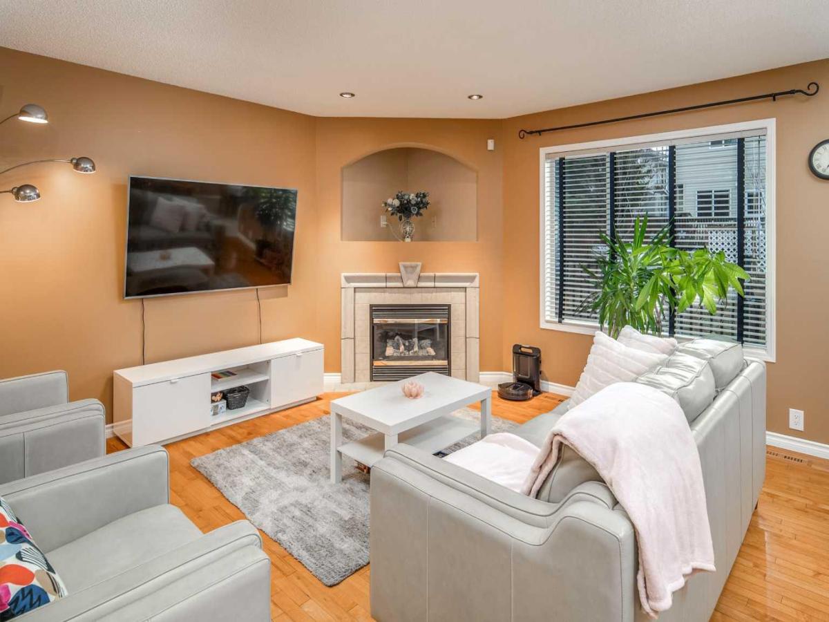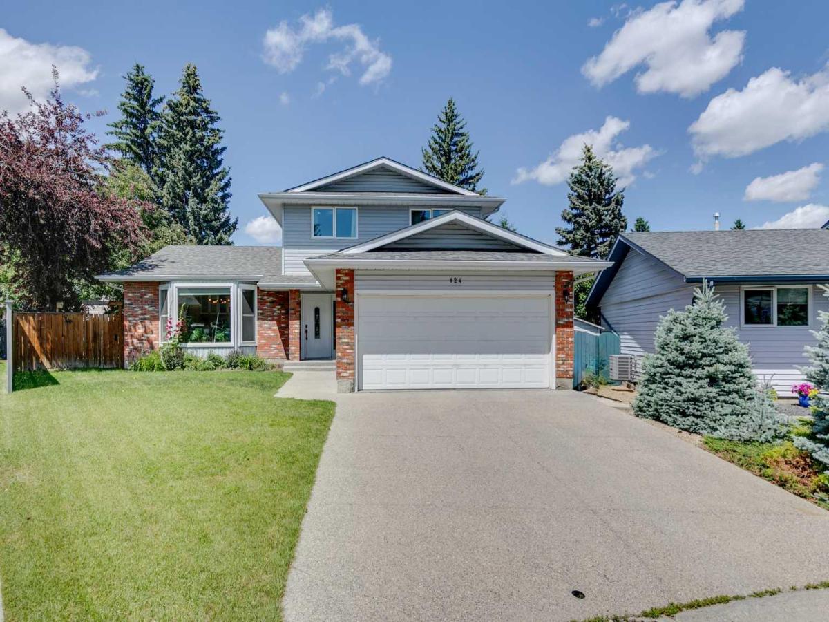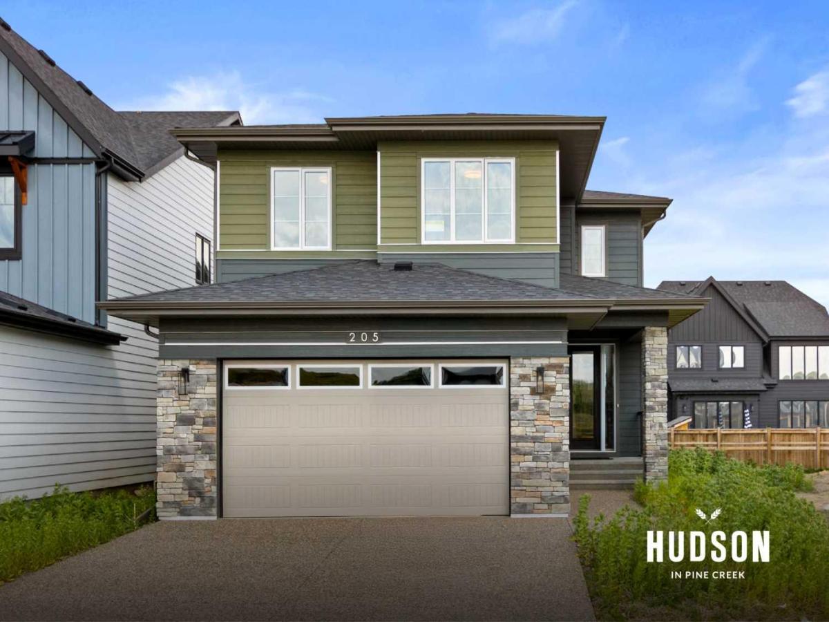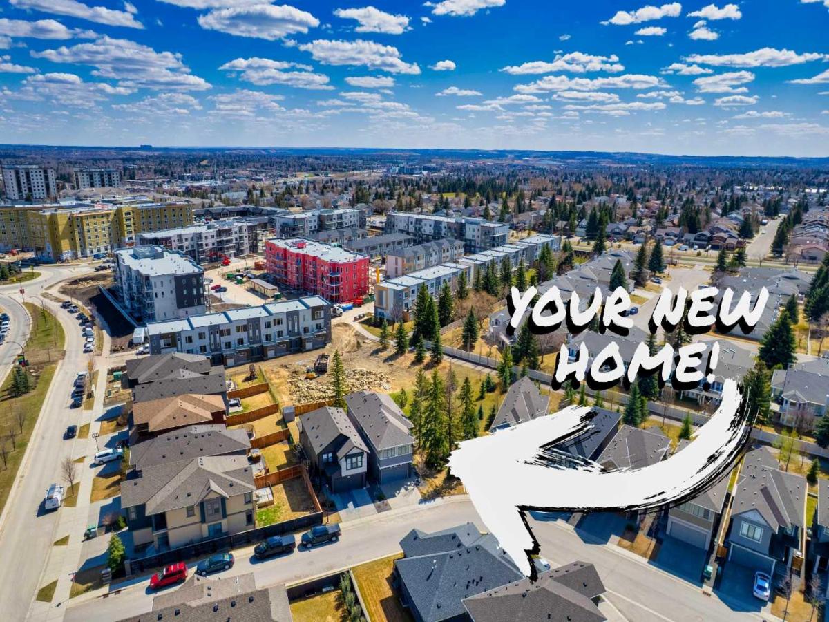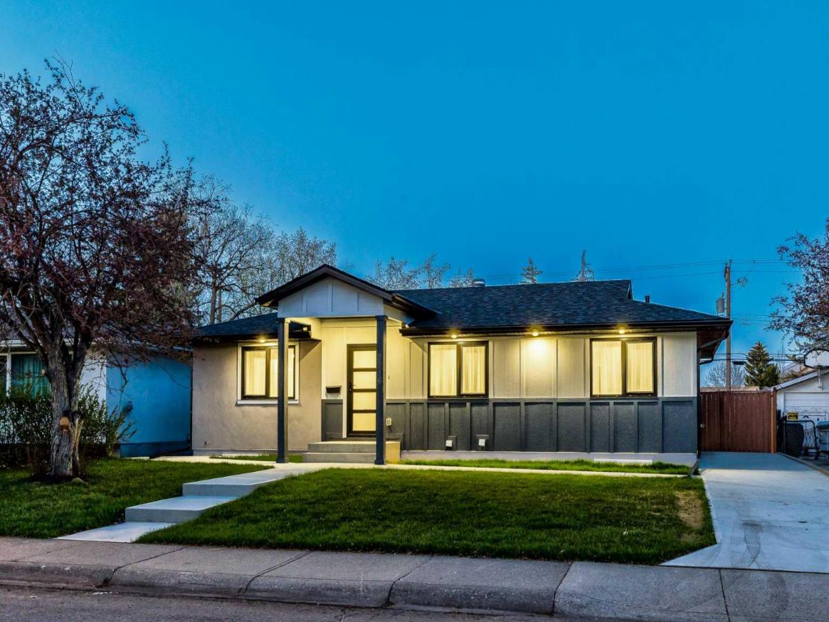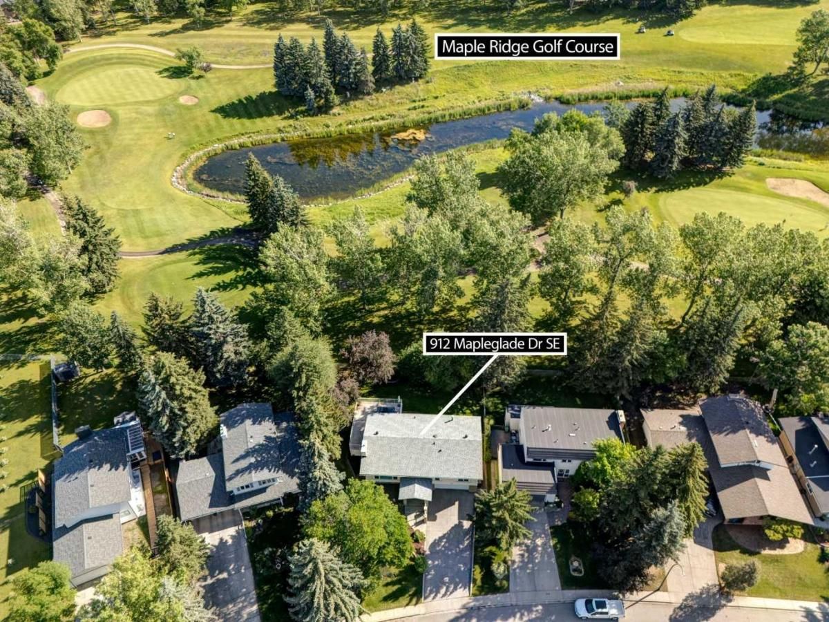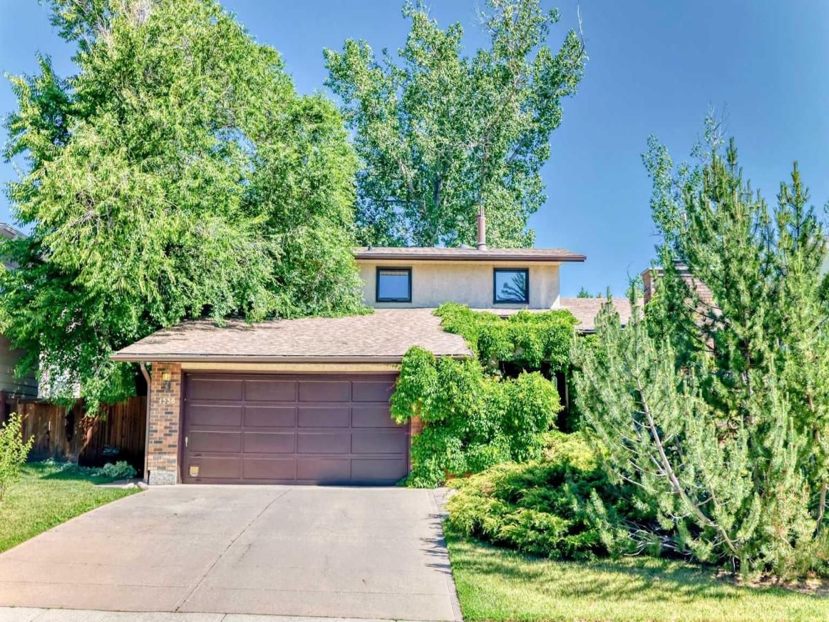Open house June 22 Sunday 1:00-4:00. Welcome to this beautiful home in the sought-after community of Millview SW! Just steps away from scenic walking paths and the breathtaking Fish Creek Park, this spacious and lovingly maintained home offers 5 bedrooms, 4 bathrooms, and a main floor office—perfect for you work from home. As you enter, you’re welcomed by a formal living room with soaring ceilings and an elegant formal dining area, ideal for hosting friends and family. The heart of the home is the bright, renovated kitchen, featuring maple full-height cabinets, quartz countertops, stainless steel appliances, a large central island, pantry, and a cozy breakfast nook. The adjacent family room offers a warm and inviting space, complete with a gas fireplace—perfect for relaxing on chilly evenings. Large south-facing windows flood the home with natural light all day long. Upstairs, you''ll find a spacious primary bedroom retreat with a 4-piece ensuite featuring a soaker tub and walk-in closet. Three additional bedrooms, another full 4-piece bathroom, and the convenience of upstairs laundry complete this level. The fully finished basement provides exceptional extra living space, including a fifth bedroom, a luxurious bathroom with a steam shower and heated floors, a media room, and a recreation area—ideal for guests, older children, or family fun. You''ll also find plenty of storage, including a dedicated cold room. Step outside to your private backyard oasis, featuring a spacious deck and patio, perfect for summer BBQs, entertaining, or simply unwinding in the sun. Located on a quiet street in a peaceful neighborhood, this home is close to schools, shopping, the C-Train, and all the amenities you need. Don’t miss out—book your showing today and discover everything this amazing home has to offer!
Property Details
Price:
$749,900
MLS #:
A2232113
Status:
Pending
Beds:
5
Baths:
4
Address:
69 Millview Park SW
Type:
Single Family
Subtype:
Detached
Subdivision:
Millrise
City:
Calgary
Listed Date:
Jun 18, 2025
Province:
AB
Finished Sq Ft:
2,342
Postal Code:
233
Lot Size:
4,413 sqft / 0.10 acres (approx)
Year Built:
1998
Schools
Interior
Appliances
Dishwasher, Dryer, Electric Stove, Garage Control(s), Refrigerator, Washer, Window Coverings
Basement
Finished, Full
Bathrooms Full
3
Bathrooms Half
1
Laundry Features
Laundry Room, Upper Level
Exterior
Exterior Features
Playground
Lot Features
Back Yard, Lawn, Street Lighting
Parking Features
Double Garage Attached
Parking Total
4
Patio And Porch Features
Deck
Roof
Asphalt Shingle
Financial
Map
Contact Us
Similar Listings Nearby
- 219 Lake Rosen Crescent SE
Calgary, AB$968,000
2.47 miles away
- 124 Brookmere Bay SW
Calgary, AB$959,999
2.68 miles away
- 205 Creekstone Hill SW
Calgary, AB$959,800
4.51 miles away
- 69 Shawnee Green SW
Calgary, AB$950,000
0.61 miles away
- 7216 5 Street SW
Calgary, AB$950,000
4.90 miles away
- 912 Mapleglade Drive SE
Calgary, AB$950,000
3.32 miles away
- 72 Quarry Drive SE
Calgary, AB$949,900
4.49 miles away
- 1336 116 Avenue SW
Calgary, AB$949,900
1.85 miles away
- 84 Evergreen Way SW
Calgary, AB$949,900
0.37 miles away
- 218 Lake Fraser Place SE
Calgary, AB$949,900
2.02 miles away

69 Millview Park SW
Calgary, AB
LIGHTBOX-IMAGES

