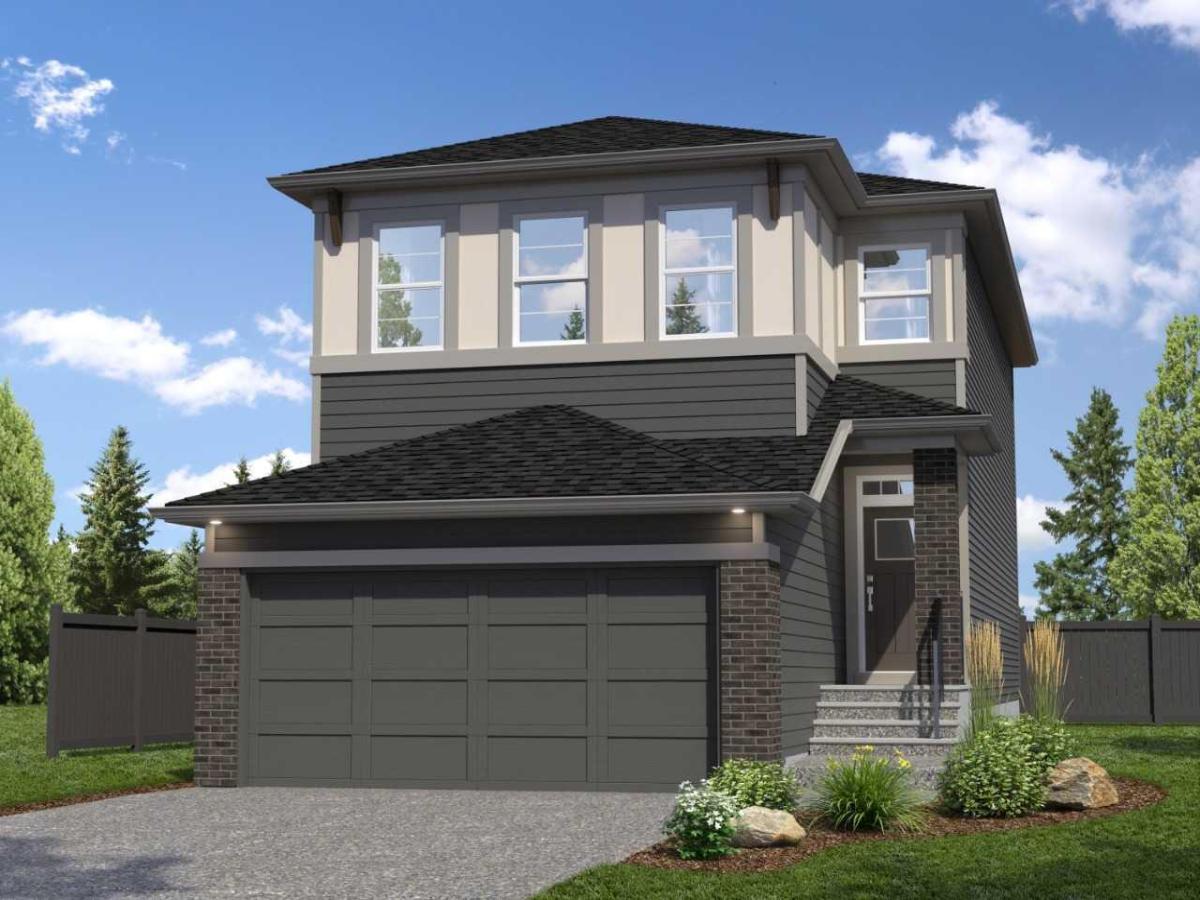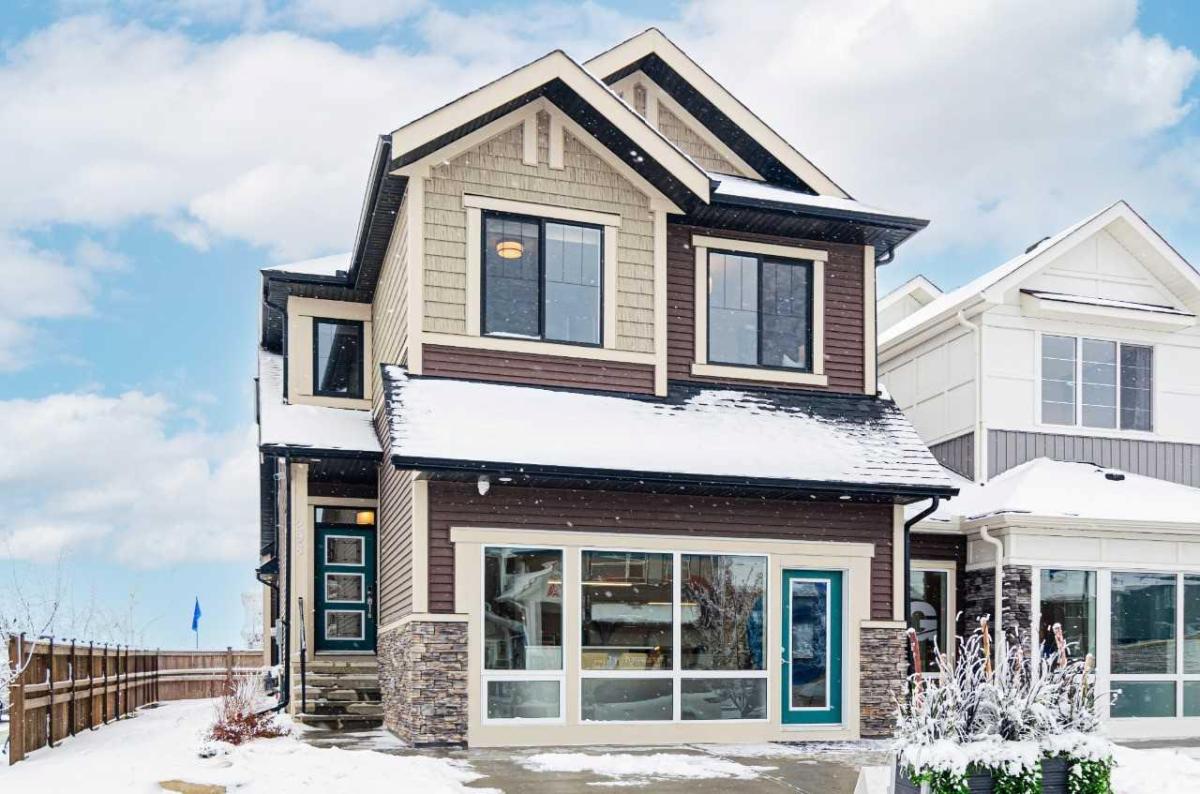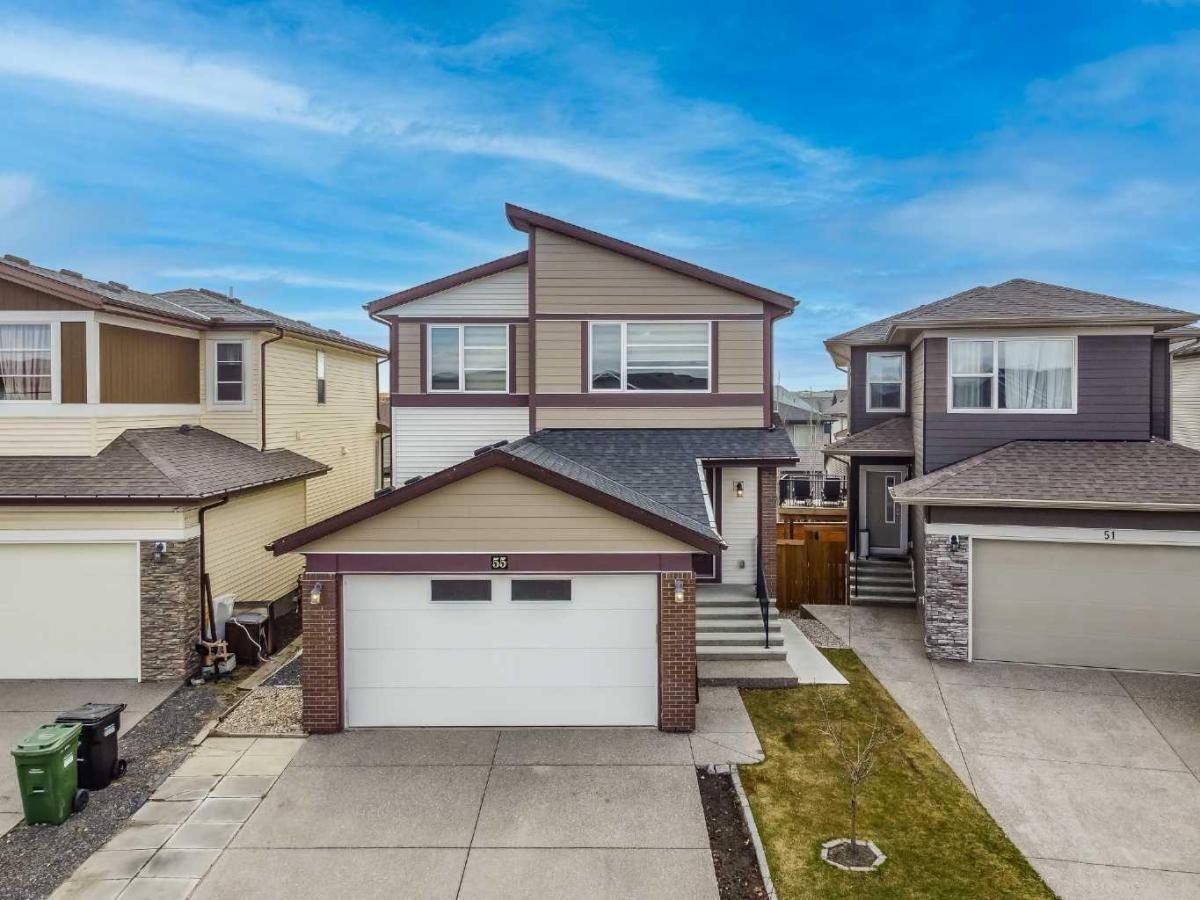Welcome to 704 Prestwick Circle SE, a beautifully kept 4-bedroom, 3.5-bathroom family home nestled in the highly sought-after community of McKenzie Towne. With over 2,400 sqft of total developed living space, this home offers the perfect blend of comfort, space, and thoughtful design. A stunning open-to-above foyer leads into a bright and airy open-concept layout, freshly and professionally cleaned for a move-in-ready feel. The front family room is warm and inviting with a cozy fireplace, while the large kitchen features newer stainless steel appliances, upgraded fixtures, and a sink that overlooks the beautifully landscaped south-facing backyard. Off the kitchen, a sunlit breakfast nook offers the perfect spot to enjoy your morning coffee while taking in the serene outdoor space. Upstairs you''ll find three generously sized bedrooms, including a spacious primary suite with a walk-in closet and 4-piece ensuite featuring a separate tub and shower. The basement is fully developed with a large rec room, fourth bedroom with walk-in closet, full bathroom, and additional storage. Enjoy the comfort of central air conditioning, a double detached garage, and additional parking for a trailer or RV. Outside, the landscaping is truly a highlight, complete with a pergola, stamped concrete patio, and mature greenery, creating the perfect outdoor retreat. Ideally located across from a school and green space and within a short walk, you’ll find Sobeys, Starbucks, Shoppers Drug Mart, and a great selection of local restaurants and boutiques along High Street. For larger shopping needs, South Trail Crossing is just minutes away and features major retailers like Walmart Supercentre and Home Depot, plus GoodLife Fitness for all your workout needs. Everything you need for daily living and more is conveniently close by in this vibrant community. Quick access to Deerfoot &' Stoney Trail, this home truly has it all. Whether you''re looking for a family-friendly home or a move-in-ready property in a well-established neighbourhood, this is an opportunity you don’t want to miss.
Property Details
Price:
$669,900
MLS #:
A2232668
Status:
Active
Beds:
4
Baths:
4
Address:
704 Prestwick Circle SE
Type:
Single Family
Subtype:
Detached
Subdivision:
McKenzie Towne
City:
Calgary
Listed Date:
Jun 19, 2025
Province:
AB
Finished Sq Ft:
1,638
Postal Code:
245
Lot Size:
3,810 sqft / 0.09 acres (approx)
Year Built:
2005
Schools
Interior
Appliances
Central Air Conditioner, Dishwasher, Electric Stove, Garage Control(s), Microwave Hood Fan, Refrigerator, Washer/ Dryer, Window Coverings
Basement
Finished, Full
Bathrooms Full
3
Bathrooms Half
1
Laundry Features
Laundry Room
Exterior
Exterior Features
Garden, Private Yard
Lot Features
Back Lane, Back Yard, Few Trees, Front Yard, Garden, Landscaped, Rectangular Lot
Parking Features
Alley Access, Double Garage Detached, Parking Pad, R V Access/ Parking
Parking Total
3
Patio And Porch Features
Front Porch, Patio, Pergola
Roof
Asphalt Shingle
Financial
Map
Contact Us
Similar Listings Nearby
- 27 Cranbrook Court SE
Calgary, AB$869,900
4.33 miles away
- 199 Auburn Glen Drive SE
Calgary, AB$859,000
1.90 miles away
- 137 Legacy Reach Crescent SE
Calgary, AB$859,000
4.97 miles away
- 727 Buffaloberry Manor SE
Calgary, AB$850,900
4.59 miles away
- 55 Walden Place SE
Calgary, AB$850,000
4.85 miles away
- 117 Cranleigh Place SE
Calgary, AB$850,000
2.84 miles away
- 102 Marquis Grove SE
Calgary, AB$850,000
2.70 miles away
- 63 Cranleigh Close SE
Calgary, AB$850,000
2.49 miles away
- 240 Magnolia Heath SE
Calgary, AB$849,999
3.28 miles away
- 211 99 Avenue SE
Calgary, AB$849,999
4.97 miles away

704 Prestwick Circle SE
Calgary, AB
LIGHTBOX-IMAGES











































